Cloakroom with Porcelain Tiles and Light Hardwood Flooring Ideas and Designs
Refine by:
Budget
Sort by:Popular Today
1 - 20 of 175 photos
Item 1 of 3

We always say that a powder room is the “gift” you give to the guests in your home; a special detail here and there, a touch of color added, and the space becomes a delight! This custom beauty, completed in January 2020, was carefully crafted through many construction drawings and meetings.
We intentionally created a shallower depth along both sides of the sink area in order to accommodate the location of the door openings. (The right side of the image leads to the foyer, while the left leads to a closet water closet room.) We even had the casing/trim applied after the countertop was installed in order to bring the marble in one piece! Setting the height of the wall faucet and wall outlet for the exposed P-Trap meant careful calculation and precise templating along the way, with plenty of interior construction drawings. But for such detail, it was well worth it.
From the book-matched miter on our black and white marble, to the wall mounted faucet in matte black, each design element is chosen to play off of the stacked metallic wall tile and scones. Our homeowners were thrilled with the results, and we think their guests are too!

We love to go bold with our powder room designs, so we selected a black textured tile on the vanity wall and a modern, geometric wallpaper to add some additional interest to the walls.

Photo of a small coastal cloakroom in Auckland with green cabinets, a one-piece toilet, green tiles, porcelain tiles, green walls, light hardwood flooring, a vessel sink, engineered stone worktops, yellow floors, green worktops and a floating vanity unit.

Beyond Beige Interior Design | www.beyondbeige.com | Ph: 604-876-3800 | Photography By Provoke Studios | Furniture Purchased From The Living Lab Furniture Co
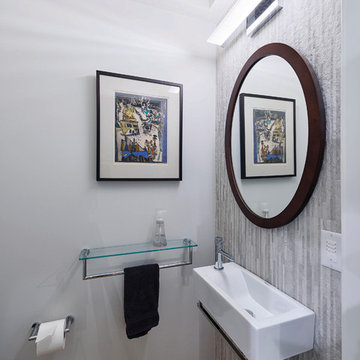
A small first-floor powder room was added. Even though it fits neatly into a fairly snug space, it is quite comfortable. The cove lighting gives off an inviting glow, and the slim-rectangular sink, hugging the stone accent-wall, stimulates interesting comments when entertaining.
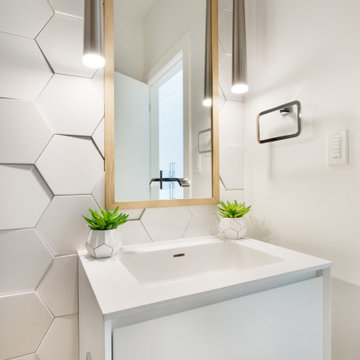
No one can deny the power of texture. This Hex tile provides real design cred with it's 3-D profile. A powder room wall is transformed into "sensational" with the application of this textural gem.
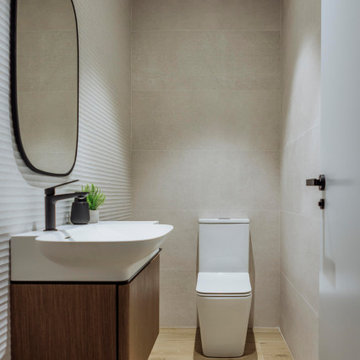
This is an example of a small scandinavian cloakroom in Valencia with freestanding cabinets, white cabinets, beige tiles, porcelain tiles, beige walls, light hardwood flooring, a trough sink, solid surface worktops, beige floors, white worktops and a freestanding vanity unit.
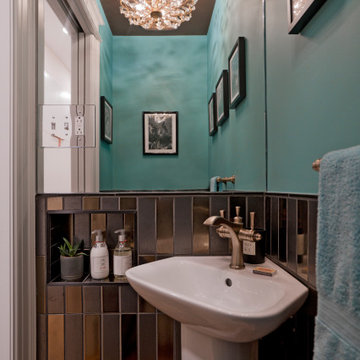
This project is featured in Home & Design Magazine's Winter 2022 Issue.
Design ideas for a small midcentury cloakroom in DC Metro with a one-piece toilet, black tiles, porcelain tiles, blue walls, light hardwood flooring, a pedestal sink and brown floors.
Design ideas for a small midcentury cloakroom in DC Metro with a one-piece toilet, black tiles, porcelain tiles, blue walls, light hardwood flooring, a pedestal sink and brown floors.
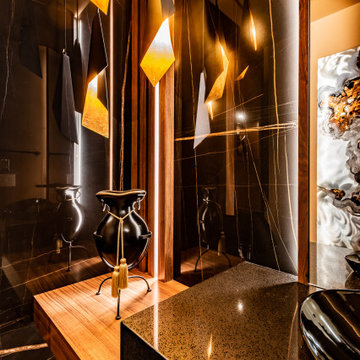
Design ideas for a medium sized contemporary cloakroom in Calgary with black cabinets, a one-piece toilet, black tiles, porcelain tiles, black walls, light hardwood flooring, a vessel sink, granite worktops, black worktops, a floating vanity unit and panelled walls.
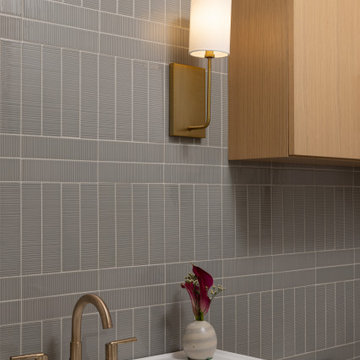
Inspiration for a small cloakroom in Kansas City with a one-piece toilet, grey tiles, porcelain tiles, white walls, light hardwood flooring, a pedestal sink and brown floors.
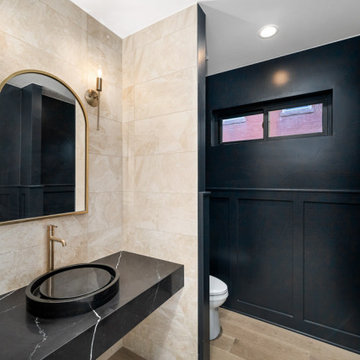
Urban cloakroom in Denver with black cabinets, a two-piece toilet, beige tiles, porcelain tiles, black walls, light hardwood flooring, a vessel sink, quartz worktops, brown floors, black worktops and a floating vanity unit.

Tony Soluri
Design ideas for a medium sized modern cloakroom in Chicago with grey tiles, porcelain tiles, grey walls, light hardwood flooring and an integrated sink.
Design ideas for a medium sized modern cloakroom in Chicago with grey tiles, porcelain tiles, grey walls, light hardwood flooring and an integrated sink.
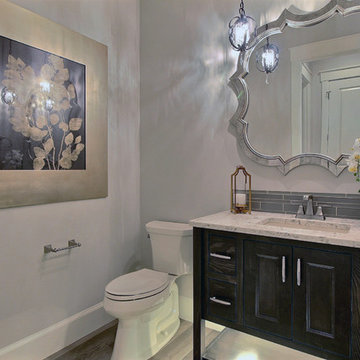
Paint by Sherwin Williams
Body Color - Agreeable Gray - SW 7029
Trim Color - Dover White - SW 6385
Media Room Wall Color - Accessible Beige - SW 7036
Flooring & Tile by Macadam Floor & Design
Hardwood by Kentwood Floors
Hardwood Product Originals Series - Milltown in Brushed Oak Calico
Counter Backsplash by Surface Art
Tile Product - Translucent Linen Glass Mosaic in Sand
Sinks by Decolav
Slab Countertops by Wall to Wall Stone Corp
Quartz Product True North Tropical White
Lighting by Destination Lighting
Fixtures by Crystorama Lighting
Interior Design by Creative Interiors & Design
Custom Cabinetry & Storage by Northwood Cabinets
Customized & Built by Cascade West Development
Photography by ExposioHDR Portland
Original Plans by Alan Mascord Design Associates
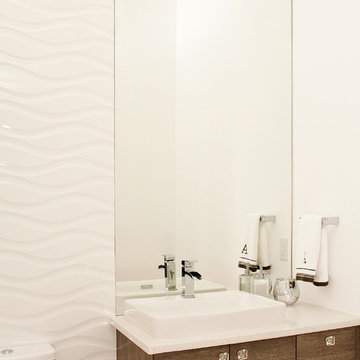
Northlight Photography
Photo of a modern cloakroom in Seattle with a vessel sink, flat-panel cabinets, medium wood cabinets, engineered stone worktops, a two-piece toilet, white tiles, porcelain tiles, white walls, light hardwood flooring and white worktops.
Photo of a modern cloakroom in Seattle with a vessel sink, flat-panel cabinets, medium wood cabinets, engineered stone worktops, a two-piece toilet, white tiles, porcelain tiles, white walls, light hardwood flooring and white worktops.
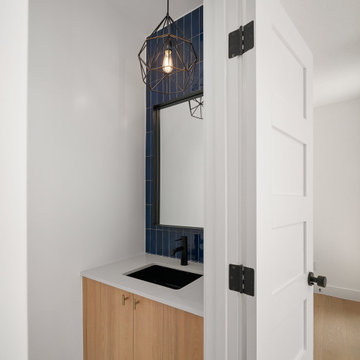
Small industrial cloakroom in Denver with flat-panel cabinets, light wood cabinets, a two-piece toilet, blue tiles, porcelain tiles, white walls, light hardwood flooring, a submerged sink, engineered stone worktops, brown floors, white worktops and a floating vanity unit.
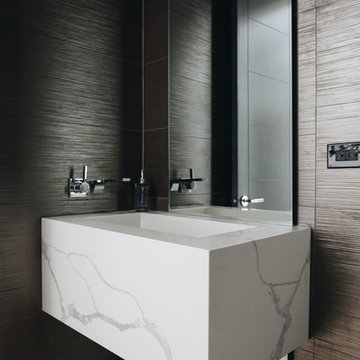
Photo by Stoffer Photography
This is an example of a small contemporary cloakroom in Chicago with a wall mounted toilet, multi-coloured tiles, porcelain tiles, light hardwood flooring, a wall-mounted sink, engineered stone worktops and white worktops.
This is an example of a small contemporary cloakroom in Chicago with a wall mounted toilet, multi-coloured tiles, porcelain tiles, light hardwood flooring, a wall-mounted sink, engineered stone worktops and white worktops.
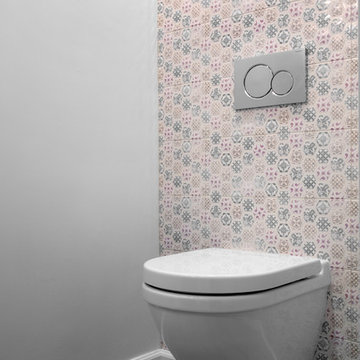
This new powder room used to be nothing more than a small closet! Closing off 1 door and opening another created a new 1/2 bathroom to service the guests.
The wall mounted toilet with the hidden tank saves a lot of room and makes cleaning an easy task, the vanity is also wall mounted and its only 9" deep!
to give the space some life and make it into a fun place to visit the sconce light fixtures on each side of the mirror have a cool rose \ flower design with crazy shadows casted on the wall and the full height tiled toilet wall is made out of small multi colored hex tiles with flower design in them.

Robert Brittingham|RJN Imaging
Builder: The Thomas Group
Staging: Open House LLC
Design ideas for a small contemporary cloakroom in Seattle with shaker cabinets, grey cabinets, grey tiles, porcelain tiles, grey walls, light hardwood flooring, a submerged sink, solid surface worktops and beige floors.
Design ideas for a small contemporary cloakroom in Seattle with shaker cabinets, grey cabinets, grey tiles, porcelain tiles, grey walls, light hardwood flooring, a submerged sink, solid surface worktops and beige floors.

Rocky Maloney
Inspiration for a small contemporary cloakroom in Salt Lake City with flat-panel cabinets, brown cabinets, beige tiles, porcelain tiles, beige walls, light hardwood flooring, a vessel sink and engineered stone worktops.
Inspiration for a small contemporary cloakroom in Salt Lake City with flat-panel cabinets, brown cabinets, beige tiles, porcelain tiles, beige walls, light hardwood flooring, a vessel sink and engineered stone worktops.

Inspiration for a small modern cloakroom in Seattle with a one-piece toilet, grey tiles, porcelain tiles, grey walls, light hardwood flooring, a vessel sink, engineered stone worktops, grey floors and white worktops.
Cloakroom with Porcelain Tiles and Light Hardwood Flooring Ideas and Designs
1