Cloakroom with Porcelain Tiles and White Floors Ideas and Designs
Refine by:
Budget
Sort by:Popular Today
1 - 20 of 294 photos
Item 1 of 3
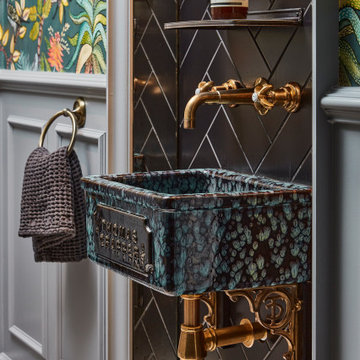
Inspiration for a small contemporary cloakroom in London with porcelain flooring, a wall-mounted sink, white floors, a feature wall, wallpapered walls, black tiles, porcelain tiles and grey walls.

Design ideas for a medium sized contemporary cloakroom in Moscow with raised-panel cabinets, light wood cabinets, a wall mounted toilet, beige tiles, porcelain tiles, white walls, porcelain flooring, a submerged sink, engineered stone worktops, white floors, white worktops, feature lighting, a floating vanity unit and a drop ceiling.
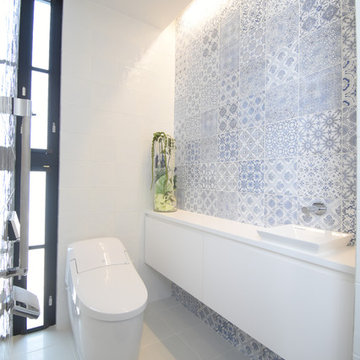
StyleCreate
This is an example of a modern cloakroom in Other with white cabinets, blue tiles, porcelain tiles, white walls, porcelain flooring and white floors.
This is an example of a modern cloakroom in Other with white cabinets, blue tiles, porcelain tiles, white walls, porcelain flooring and white floors.

After purchasing this Sunnyvale home several years ago, it was finally time to create the home of their dreams for this young family. With a wholly reimagined floorplan and primary suite addition, this home now serves as headquarters for this busy family.
The wall between the kitchen, dining, and family room was removed, allowing for an open concept plan, perfect for when kids are playing in the family room, doing homework at the dining table, or when the family is cooking. The new kitchen features tons of storage, a wet bar, and a large island. The family room conceals a small office and features custom built-ins, which allows visibility from the front entry through to the backyard without sacrificing any separation of space.
The primary suite addition is spacious and feels luxurious. The bathroom hosts a large shower, freestanding soaking tub, and a double vanity with plenty of storage. The kid's bathrooms are playful while still being guests to use. Blues, greens, and neutral tones are featured throughout the home, creating a consistent color story. Playful, calm, and cheerful tones are in each defining area, making this the perfect family house.

When the house was purchased, someone had lowered the ceiling with gyp board. We re-designed it with a coffer that looked original to the house. The antique stand for the vessel sink was sourced from an antique store in Berkeley CA. The flooring was replaced with traditional 1" hex tile.

Photo of a small contemporary cloakroom in Turin with flat-panel cabinets, black cabinets, a two-piece toilet, white tiles, porcelain tiles, black walls, porcelain flooring, a vessel sink, white floors, black worktops, a floating vanity unit and a drop ceiling.

This is an example of a medium sized contemporary cloakroom in Nashville with open cabinets, white cabinets, blue tiles, porcelain tiles, beige walls, terrazzo flooring, a vessel sink, engineered stone worktops, white floors, white worktops and a floating vanity unit.

Small but impactful powder room. Green stacked clay tile from floor to ceiling. White penny tile flooring.
Inspiration for a small bohemian cloakroom in New York with recessed-panel cabinets, white cabinets, green tiles, porcelain tiles, white walls, porcelain flooring, engineered stone worktops, white floors, white worktops and a freestanding vanity unit.
Inspiration for a small bohemian cloakroom in New York with recessed-panel cabinets, white cabinets, green tiles, porcelain tiles, white walls, porcelain flooring, engineered stone worktops, white floors, white worktops and a freestanding vanity unit.

Photo of a large contemporary cloakroom in New York with shaker cabinets, white cabinets, a two-piece toilet, white tiles, porcelain tiles, green walls, porcelain flooring, a submerged sink, engineered stone worktops, white floors, white worktops and a built in vanity unit.
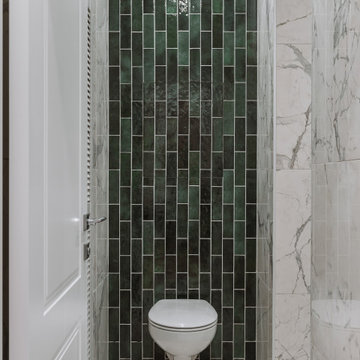
Inspiration for a small retro cloakroom in Moscow with a wall mounted toilet, white tiles, porcelain tiles, porcelain flooring and white floors.
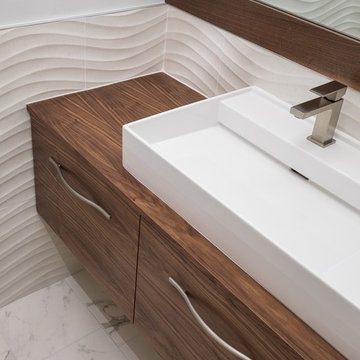
A nod to mid-mod, with dimensional tile and a mix of linear and wavy patterns, this small powder bath was transformed from a dark, closed-in space to an airy escape.
Tim Gormley, TG Image
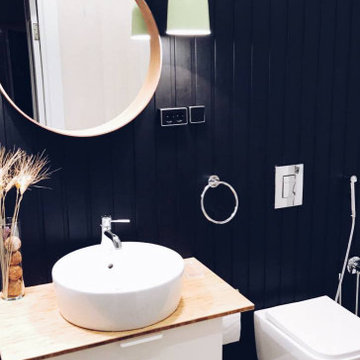
Photo of a medium sized cloakroom in Other with flat-panel cabinets, light wood cabinets, a wall mounted toilet, black and white tiles, porcelain tiles, black walls, ceramic flooring, a wall-mounted sink, wooden worktops, white floors, beige worktops, feature lighting, a floating vanity unit and tongue and groove walls.
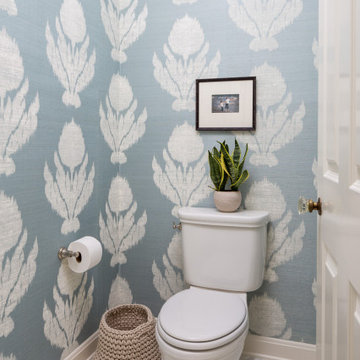
This is an example of a medium sized classic cloakroom in Louisville with a two-piece toilet, porcelain tiles, marble flooring, white floors and multi-coloured walls.
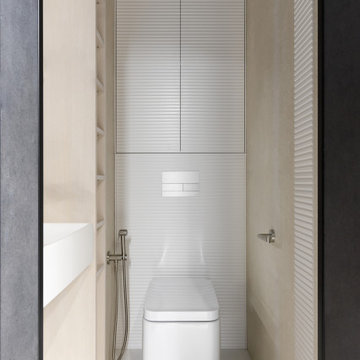
Inspiration for a small contemporary cloakroom in Moscow with flat-panel cabinets, light wood cabinets, a wall mounted toilet, beige tiles, porcelain tiles, beige walls, porcelain flooring, a wall-mounted sink, white floors, feature lighting, a freestanding vanity unit and wainscoting.
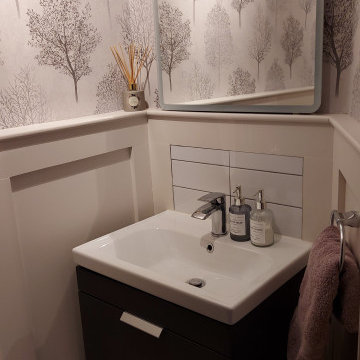
A touch of class was introduced into this small WC by adding panelling and a fabulous sparkling mono-chrome wallpaper. New fixtures and fitting completed the room.

Here is an architecturally built house from the early 1970's which was brought into the new century during this complete home remodel by opening up the main living space with two small additions off the back of the house creating a seamless exterior wall, dropping the floor to one level throughout, exposing the post an beam supports, creating main level on-suite, den/office space, refurbishing the existing powder room, adding a butlers pantry, creating an over sized kitchen with 17' island, refurbishing the existing bedrooms and creating a new master bedroom floor plan with walk in closet, adding an upstairs bonus room off an existing porch, remodeling the existing guest bathroom, and creating an in-law suite out of the existing workshop and garden tool room.

Inspiration for a medium sized traditional cloakroom in Los Angeles with freestanding cabinets, dark wood cabinets, a one-piece toilet, black tiles, porcelain tiles, white walls, cement flooring, a submerged sink, tiled worktops, white floors and white worktops.
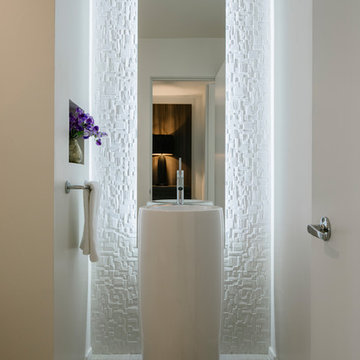
This is an example of a small contemporary cloakroom in Los Angeles with a one-piece toilet, white tiles, porcelain tiles, white walls, porcelain flooring, a pedestal sink and white floors.

This home was built in 1904 in the historic district of Ladd’s Addition, Portland’s oldest planned residential development. Right Arm Construction remodeled the kitchen, entryway/pantry, powder bath and main bath. Also included was structural work in the basement and upgrading the plumbing and electrical.
Finishes include:
Countertops for all vanities- Pental Quartz, Color: Altea
Kitchen cabinetry: Custom: inlay, shaker style.
Trim: CVG Fir
Custom shelving in Kitchen-Fir with custom fabricated steel brackets
Bath Vanities: Custom: CVG Fir
Tile: United Tile
Powder Bath Floor: hex tile from Oregon Tile & Marble
Light Fixtures for Kitchen & Powder Room: Rejuvenation
Light Fixtures Bathroom: Schoolhouse Electric
Flooring: White Oak

Photo of a small cloakroom in San Diego with flat-panel cabinets, brown cabinets, a wall mounted toilet, orange tiles, porcelain tiles, porcelain flooring, a submerged sink, engineered stone worktops, white floors, white worktops, a floating vanity unit and wallpapered walls.
Cloakroom with Porcelain Tiles and White Floors Ideas and Designs
1