Cloakroom with Raised-panel Cabinets and All Types of Cabinet Finish Ideas and Designs
Refine by:
Budget
Sort by:Popular Today
61 - 80 of 1,545 photos
Item 1 of 3
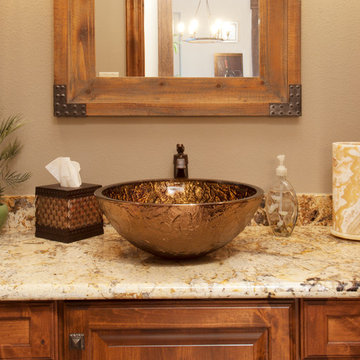
C.J. White Photography
Design ideas for a medium sized industrial cloakroom in Dallas with a vessel sink, raised-panel cabinets, medium wood cabinets, granite worktops, a two-piece toilet, beige walls and medium hardwood flooring.
Design ideas for a medium sized industrial cloakroom in Dallas with a vessel sink, raised-panel cabinets, medium wood cabinets, granite worktops, a two-piece toilet, beige walls and medium hardwood flooring.
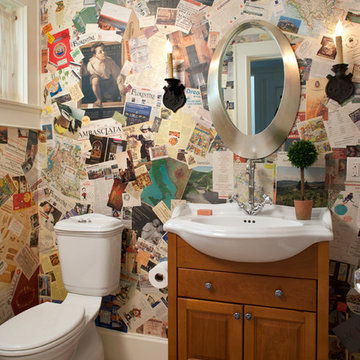
David Dietrich
This is an example of an eclectic cloakroom in Other with a vessel sink, raised-panel cabinets, medium wood cabinets and terracotta flooring.
This is an example of an eclectic cloakroom in Other with a vessel sink, raised-panel cabinets, medium wood cabinets and terracotta flooring.
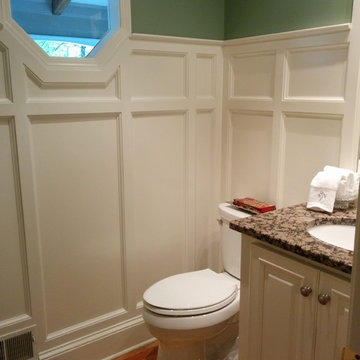
We totally refreshed an existing powder room, adding a new custom cabinet, custom mirror, granite vanity top, and craftsman paneling.
Design ideas for a medium sized classic cloakroom in Atlanta with raised-panel cabinets, beige cabinets, green walls, light hardwood flooring and granite worktops.
Design ideas for a medium sized classic cloakroom in Atlanta with raised-panel cabinets, beige cabinets, green walls, light hardwood flooring and granite worktops.
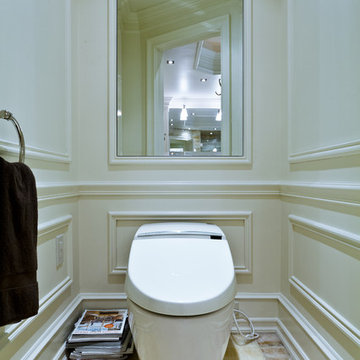
Design ideas for a medium sized traditional cloakroom in New York with a submerged sink, raised-panel cabinets, white cabinets, marble worktops, a one-piece toilet, white walls and light hardwood flooring.

The barn door opens to reveal eclectic powder bath with custom cement floor tiles and quartzite countertop.
Medium sized classic cloakroom in Phoenix with raised-panel cabinets, medium wood cabinets, a one-piece toilet, multi-coloured tiles, stone tiles, beige walls, a vessel sink, quartz worktops and cement flooring.
Medium sized classic cloakroom in Phoenix with raised-panel cabinets, medium wood cabinets, a one-piece toilet, multi-coloured tiles, stone tiles, beige walls, a vessel sink, quartz worktops and cement flooring.
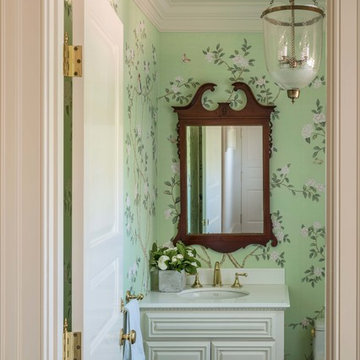
Richard Mandelkorn
This is an example of a small classic cloakroom in Boston with raised-panel cabinets, white cabinets, a one-piece toilet, green walls, medium hardwood flooring, a submerged sink, marble worktops, brown floors and white worktops.
This is an example of a small classic cloakroom in Boston with raised-panel cabinets, white cabinets, a one-piece toilet, green walls, medium hardwood flooring, a submerged sink, marble worktops, brown floors and white worktops.
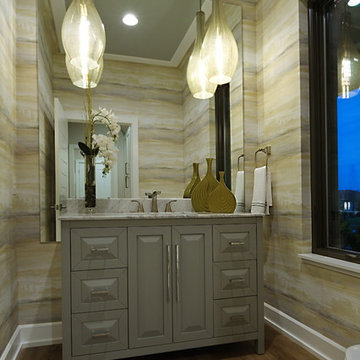
Lisza Coffey Photography
Design ideas for a large traditional cloakroom in Omaha with grey cabinets, a submerged sink, grey worktops, raised-panel cabinets, multi-coloured walls, medium hardwood flooring, granite worktops and brown floors.
Design ideas for a large traditional cloakroom in Omaha with grey cabinets, a submerged sink, grey worktops, raised-panel cabinets, multi-coloured walls, medium hardwood flooring, granite worktops and brown floors.
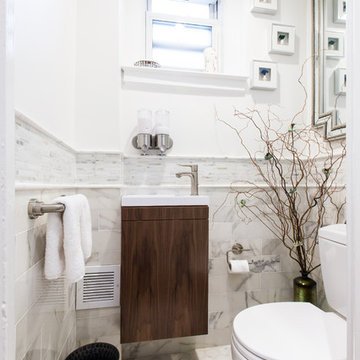
Photo of a small contemporary cloakroom in New York with raised-panel cabinets, dark wood cabinets, a two-piece toilet, white tiles, marble tiles, white walls, marble flooring, a wall-mounted sink and white floors.
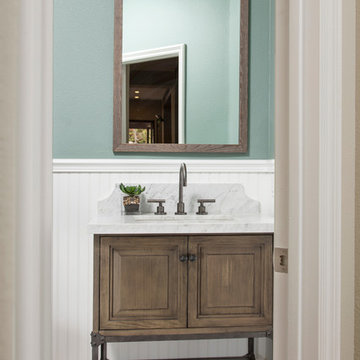
David Verdugo
This is an example of a medium sized traditional cloakroom in San Diego with raised-panel cabinets, beige tiles, green walls, a submerged sink, marble worktops, distressed cabinets and white worktops.
This is an example of a medium sized traditional cloakroom in San Diego with raised-panel cabinets, beige tiles, green walls, a submerged sink, marble worktops, distressed cabinets and white worktops.

Linda Oyama Bryan, photographer
Formal Powder Room with grey stained, raised panel, furniture style vanity and calcutta marble countertop. Chiara tumbled limestone tile floor in Versailles pattern.
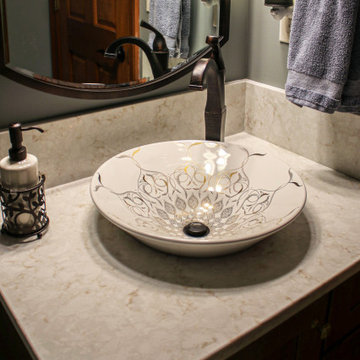
In this powder room, a 30" Medallion Gold Parkplace Raised Panel vanity in Maple Rumberry stain was installed with a Viatera Clarino quartz countertop with 6" backsplash. Dressel dryden faucet, 3-light vanity fixtures, decorative mirror in Olde Bronze finish. Kohler vessel sink and Cimarron comfort height toilet.
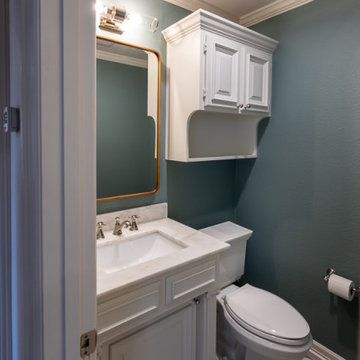
Kept the original cabinetry. Fresh coat of paint and a new cement tile floor. Some new hardware and toilet.
Inspiration for a small classic cloakroom in Dallas with raised-panel cabinets, white cabinets, a two-piece toilet, green tiles, porcelain tiles, white walls, marble flooring, a submerged sink, marble worktops, grey floors, white worktops and a built in vanity unit.
Inspiration for a small classic cloakroom in Dallas with raised-panel cabinets, white cabinets, a two-piece toilet, green tiles, porcelain tiles, white walls, marble flooring, a submerged sink, marble worktops, grey floors, white worktops and a built in vanity unit.

Mirrored tile wall, textured wallpaper, striking deco shaped mirror and custom border tiled floor. Faucets and cabinet hardware echo feel.
Design ideas for a medium sized classic cloakroom in San Francisco with raised-panel cabinets, brown cabinets, a one-piece toilet, grey tiles, mirror tiles, grey walls, porcelain flooring, a console sink, marble worktops, grey floors and black worktops.
Design ideas for a medium sized classic cloakroom in San Francisco with raised-panel cabinets, brown cabinets, a one-piece toilet, grey tiles, mirror tiles, grey walls, porcelain flooring, a console sink, marble worktops, grey floors and black worktops.

The 1790 Garvin-Weeks Farmstead is a beautiful farmhouse with Georgian and Victorian period rooms as well as a craftsman style addition from the early 1900s. The original house was from the late 18th century, and the barn structure shortly after that. The client desired architectural styles for her new master suite, revamped kitchen, and family room, that paid close attention to the individual eras of the home. The master suite uses antique furniture from the Georgian era, and the floral wallpaper uses stencils from an original vintage piece. The kitchen and family room are classic farmhouse style, and even use timbers and rafters from the original barn structure. The expansive kitchen island uses reclaimed wood, as does the dining table. The custom cabinetry, milk paint, hand-painted tiles, soapstone sink, and marble baking top are other important elements to the space. The historic home now shines.
Eric Roth
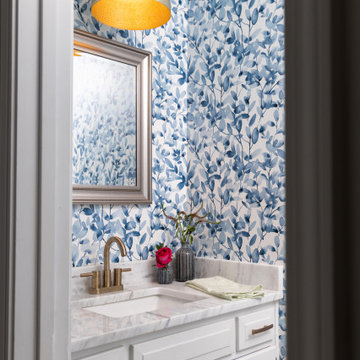
Photo of a traditional cloakroom in Kansas City with raised-panel cabinets, white cabinets, a one-piece toilet, multi-coloured walls, light hardwood flooring, a built-in sink, marble worktops, beige floors, multi-coloured worktops, a built in vanity unit and wallpapered walls.

Large West Chester PA Master Bath remodel with fantastic shower. These clients wanted a large walk in shower, so that drove the design of this new bathroom. We relocated everything to redesign this space. The shower is huge and open with no threshold to step over. The shower now has body sprays, shower head, and handheld; all being able to work at the same time or individually. The toilet was moved and a nice little niche was designed to hold the bidet seat remote control. Echelon cabinetry in the Rossiter door style in Espresso finish were used for the new vanity with plenty of storage and countertop space. The tile design is simple and sleek with a small pop of iridescent accent tiles that tie in nicely with the stunning granite wall caps and countertops. The clients are loving their new bathroom.
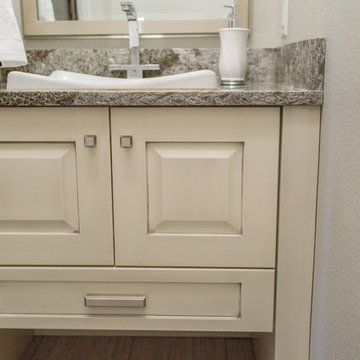
Cabinetry, Countertop and Plumbing Fixtures purchased and installed by Bridget's Room.
Inspiration for a traditional cloakroom in Other with raised-panel cabinets, beige cabinets, white walls and granite worktops.
Inspiration for a traditional cloakroom in Other with raised-panel cabinets, beige cabinets, white walls and granite worktops.
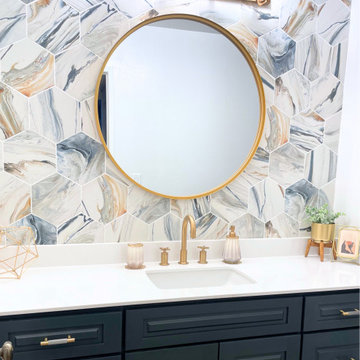
Bathroom remodel with a hex tile accent wall over a navy-blue vanity with a white quartz countertop, and brass hardware and accessories.
Design ideas for a cloakroom in Los Angeles with raised-panel cabinets, blue cabinets, white tiles, engineered stone worktops, white worktops, a built in vanity unit and a submerged sink.
Design ideas for a cloakroom in Los Angeles with raised-panel cabinets, blue cabinets, white tiles, engineered stone worktops, white worktops, a built in vanity unit and a submerged sink.

Linda Hall
Small classic cloakroom in New York with a submerged sink, raised-panel cabinets, brown cabinets, marble worktops, a two-piece toilet, beige tiles, grey walls and limestone flooring.
Small classic cloakroom in New York with a submerged sink, raised-panel cabinets, brown cabinets, marble worktops, a two-piece toilet, beige tiles, grey walls and limestone flooring.

This project was such a treat for me to get to work on. It is a family friends kitchen and this remodel is something they have wanted to do since moving into their home so I was honored to help them with this makeover. We pretty much started from scratch, removed a drywall pantry to create space to move the ovens to a wall that made more sense and create an amazing focal point with the new wood hood. For finishes light and bright was key so the main cabinetry got a brushed white finish and the island grounds the space with its darker finish. Some glitz and glamour were pulled in with the backsplash tile, countertops, lighting and subtle arches in the cabinetry. The connected powder room got a similar update, carrying the main cabinetry finish into the space but we added some unexpected touches with a patterned tile floor, hammered vessel bowl sink and crystal knobs. The new space is welcoming and bright and sure to house many family gatherings for years to come.
Cloakroom with Raised-panel Cabinets and All Types of Cabinet Finish Ideas and Designs
4