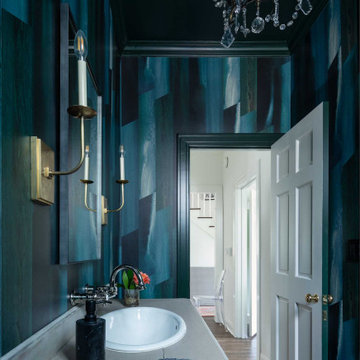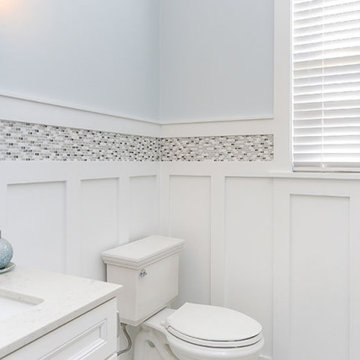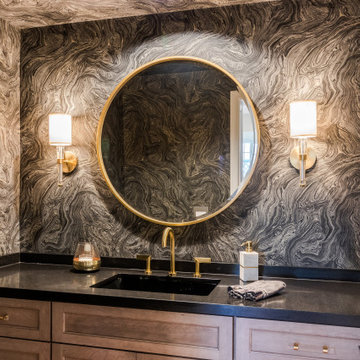Cloakroom with Recessed-panel Cabinets and a Built In Vanity Unit Ideas and Designs
Refine by:
Budget
Sort by:Popular Today
1 - 20 of 341 photos
Item 1 of 3

Photo of a traditional cloakroom in London with recessed-panel cabinets, medium wood cabinets, a two-piece toilet, multi-coloured walls, medium hardwood flooring, a vessel sink, wooden worktops, brown floors, brown worktops, a built in vanity unit, panelled walls and wallpapered walls.

Design ideas for a classic cloakroom in London with recessed-panel cabinets, blue cabinets, multi-coloured walls, dark hardwood flooring, a submerged sink, marble worktops, brown floors, grey worktops, a built in vanity unit and wallpapered walls.

Inspiration for a classic cloakroom in Orlando with wallpapered walls, recessed-panel cabinets, dark wood cabinets, a two-piece toilet, mirror tiles, multi-coloured walls, medium hardwood flooring, a submerged sink, engineered stone worktops, white worktops and a built in vanity unit.

Photo of a classic cloakroom in Houston with recessed-panel cabinets, grey cabinets, white walls, a submerged sink, white worktops, a built in vanity unit and wallpapered walls.

Guest bathroom with single vanity.
Design ideas for a classic cloakroom in Other with recessed-panel cabinets, white cabinets, a two-piece toilet, grey walls, a built-in sink, grey floors, white worktops, a built in vanity unit and wallpapered walls.
Design ideas for a classic cloakroom in Other with recessed-panel cabinets, white cabinets, a two-piece toilet, grey walls, a built-in sink, grey floors, white worktops, a built in vanity unit and wallpapered walls.

This gorgeous navy grasscloth is actually a durable vinyl look-alike, doing double duty in this powder room.
Medium sized beach style cloakroom in Seattle with recessed-panel cabinets, white cabinets, a one-piece toilet, blue walls, medium hardwood flooring, a vessel sink, engineered stone worktops, brown floors, grey worktops, a built in vanity unit and wallpapered walls.
Medium sized beach style cloakroom in Seattle with recessed-panel cabinets, white cabinets, a one-piece toilet, blue walls, medium hardwood flooring, a vessel sink, engineered stone worktops, brown floors, grey worktops, a built in vanity unit and wallpapered walls.

After purchasing this Sunnyvale home several years ago, it was finally time to create the home of their dreams for this young family. With a wholly reimagined floorplan and primary suite addition, this home now serves as headquarters for this busy family.
The wall between the kitchen, dining, and family room was removed, allowing for an open concept plan, perfect for when kids are playing in the family room, doing homework at the dining table, or when the family is cooking. The new kitchen features tons of storage, a wet bar, and a large island. The family room conceals a small office and features custom built-ins, which allows visibility from the front entry through to the backyard without sacrificing any separation of space.
The primary suite addition is spacious and feels luxurious. The bathroom hosts a large shower, freestanding soaking tub, and a double vanity with plenty of storage. The kid's bathrooms are playful while still being guests to use. Blues, greens, and neutral tones are featured throughout the home, creating a consistent color story. Playful, calm, and cheerful tones are in each defining area, making this the perfect family house.

Design ideas for a small classic cloakroom in San Diego with recessed-panel cabinets, blue cabinets, a vessel sink, engineered stone worktops, white worktops, a built in vanity unit and wallpapered walls.

The main goal to reawaken the beauty of this outdated kitchen was to create more storage and make it a more functional space. This husband and wife love to host their large extended family of kids and grandkids. The JRP design team tweaked the floor plan by reducing the size of an unnecessarily large powder bath. Since storage was key this allowed us to turn a small pantry closet into a larger walk-in pantry.
Keeping with the Mediterranean style of the house but adding a contemporary flair, the design features two-tone cabinets. Walnut island and base cabinets mixed with off white full height and uppers create a warm, welcoming environment. With the removal of the dated soffit, the cabinets were extended to the ceiling. This allowed for a second row of upper cabinets featuring a walnut interior and lighting for display. Choosing the right countertop and backsplash such as this marble-like quartz and arabesque tile is key to tying this whole look together.
The new pantry layout features crisp off-white open shelving with a contrasting walnut base cabinet. The combined open shelving and specialty drawers offer greater storage while at the same time being visually appealing.
The hood with its dark metal finish accented with antique brass is the focal point. It anchors the room above a new 60” Wolf range providing ample space to cook large family meals. The massive island features storage on all sides and seating on two for easy conversation making this kitchen the true hub of the home.

Renovation and restoration of a classic Eastlake row house in San Francisco. The historic façade was the only original element of the architecture that remained, the interiors having been gutted during successive remodels over years. In partnership with Angela Free Interior Design, we designed elegant interiors within a new envelope that restored the lost architecture of its former Victorian grandeur. Artisanal craftspeople were employed to recreate the complexity and beauty of a bygone era. The result was a complimentary blending of modern living within an architecturally significant interior.

Design ideas for a classic cloakroom in Philadelphia with recessed-panel cabinets, grey cabinets, a two-piece toilet, multi-coloured walls, dark hardwood flooring, a submerged sink, brown floors, grey worktops, a built in vanity unit and wallpapered walls.

古民家ゆえ圧倒的にブラウン系の色調が多いので、トイレ空間だけはホワイトを基調としたモノトーン系のカラースキームとしました。安価なイメージにならないようにと、床・壁ともに外国産のセラミックタイルを貼り、間接照明で柔らかい光に包まれるような照明計画としました。
Design ideas for a large modern cloakroom in Osaka with recessed-panel cabinets, black cabinets, a one-piece toilet, white tiles, ceramic tiles, white walls, ceramic flooring, a vessel sink, grey floors, black worktops, a built in vanity unit and a wallpapered ceiling.
Design ideas for a large modern cloakroom in Osaka with recessed-panel cabinets, black cabinets, a one-piece toilet, white tiles, ceramic tiles, white walls, ceramic flooring, a vessel sink, grey floors, black worktops, a built in vanity unit and a wallpapered ceiling.

Photo of a medium sized modern cloakroom in Other with recessed-panel cabinets, brown cabinets, a two-piece toilet, grey walls, ceramic flooring, a submerged sink, engineered stone worktops, multi-coloured floors, white worktops and a built in vanity unit.

This historic 1840’s Gothic Revival home perched on the harbor, presented an array of challenges: they included a narrow-restricted lot cozy to the neighboring properties, a sensitive coastal location, and a structure desperately in need of major renovations.
The renovation concept respected the historic notion of individual rooms and connecting hallways, yet wanted to take better advantage of water views. The solution was an expansion of windows on the water siding of the house, and a small addition that incorporates an open kitchen/family room concept, the street face of the home was historically preserved.
The interior of the home has been completely refreshed, bringing in a combined reflection of art and family history with modern fanciful choices.
Adds testament to the successful renovation, the master bathroom has been described as “full of rainbows” in the morning.

Pool half bath, Paint Color: SW Drift Mist
Photo of a medium sized classic cloakroom in Dallas with recessed-panel cabinets, white cabinets, a one-piece toilet, multi-coloured tiles, mosaic tiles, beige walls, ceramic flooring, a submerged sink, engineered stone worktops, beige floors, white worktops and a built in vanity unit.
Photo of a medium sized classic cloakroom in Dallas with recessed-panel cabinets, white cabinets, a one-piece toilet, multi-coloured tiles, mosaic tiles, beige walls, ceramic flooring, a submerged sink, engineered stone worktops, beige floors, white worktops and a built in vanity unit.

Wallpaper - Feldspar, Emerald City
Design ideas for a medium sized traditional cloakroom in Austin with wallpapered walls, recessed-panel cabinets, green cabinets, a built in vanity unit, blue walls, wooden worktops, grey worktops and all types of ceiling.
Design ideas for a medium sized traditional cloakroom in Austin with wallpapered walls, recessed-panel cabinets, green cabinets, a built in vanity unit, blue walls, wooden worktops, grey worktops and all types of ceiling.

powder room with custom trimwork
Small beach style cloakroom in Philadelphia with recessed-panel cabinets, white cabinets, black and white tiles, blue walls, wood-effect flooring, grey floors and a built in vanity unit.
Small beach style cloakroom in Philadelphia with recessed-panel cabinets, white cabinets, black and white tiles, blue walls, wood-effect flooring, grey floors and a built in vanity unit.

We love this guest bathroom's custom vanity, the vaulted ceilings, marble floors, custom chair rail and the wallpaper.
Design ideas for an expansive rustic cloakroom in Phoenix with recessed-panel cabinets, grey cabinets, a one-piece toilet, multi-coloured tiles, porcelain tiles, multi-coloured walls, marble flooring, a vessel sink, marble worktops, multi-coloured floors, multi-coloured worktops, a built in vanity unit and wallpapered walls.
Design ideas for an expansive rustic cloakroom in Phoenix with recessed-panel cabinets, grey cabinets, a one-piece toilet, multi-coloured tiles, porcelain tiles, multi-coloured walls, marble flooring, a vessel sink, marble worktops, multi-coloured floors, multi-coloured worktops, a built in vanity unit and wallpapered walls.

Design ideas for a medium sized traditional cloakroom in New York with recessed-panel cabinets, grey cabinets, a two-piece toilet, white tiles, ceramic tiles, pink walls, marble flooring, a submerged sink, engineered stone worktops, multi-coloured floors, white worktops and a built in vanity unit.

Inspiration for a small contemporary cloakroom in Los Angeles with recessed-panel cabinets, light wood cabinets, a two-piece toilet, multi-coloured walls, porcelain flooring, a submerged sink, engineered stone worktops, multi-coloured floors, black worktops and a built in vanity unit.
Cloakroom with Recessed-panel Cabinets and a Built In Vanity Unit Ideas and Designs
1