Cloakroom with Recessed-panel Cabinets and a Built In Vanity Unit Ideas and Designs
Refine by:
Budget
Sort by:Popular Today
41 - 60 of 342 photos
Item 1 of 3
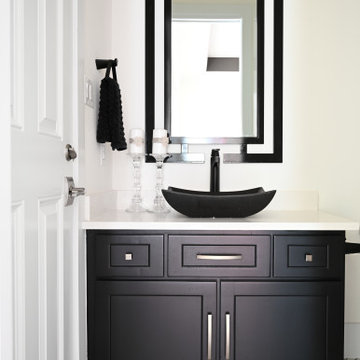
Photo of a medium sized modern cloakroom in Houston with recessed-panel cabinets, black cabinets, white tiles, white walls, a vessel sink, engineered stone worktops, white worktops and a built in vanity unit.

Inspiration for a cloakroom in Minneapolis with recessed-panel cabinets, grey walls, mosaic tile flooring, a submerged sink, a built in vanity unit, panelled walls, wainscoting and wallpapered walls.

Charming luxury powder room with custom curved vanity and polished nickel finishes. Grey walls with white vanity, white ceiling, and medium hardwood flooring. Hammered nickel sink and cabinet hardware.

Guest bathroom with single vanity.
Design ideas for a classic cloakroom in Other with recessed-panel cabinets, white cabinets, a two-piece toilet, grey walls, a built-in sink, grey floors, white worktops, a built in vanity unit and wallpapered walls.
Design ideas for a classic cloakroom in Other with recessed-panel cabinets, white cabinets, a two-piece toilet, grey walls, a built-in sink, grey floors, white worktops, a built in vanity unit and wallpapered walls.
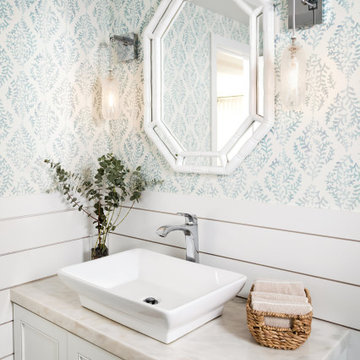
Design ideas for a medium sized coastal cloakroom in Los Angeles with recessed-panel cabinets, beige cabinets, multi-coloured walls, a vessel sink, beige worktops, a built in vanity unit and tongue and groove walls.
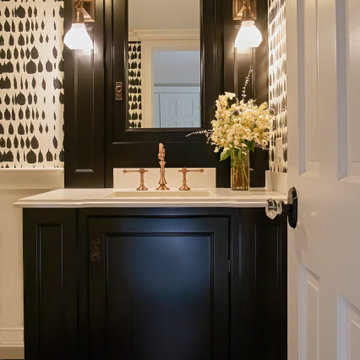
The powder room offer a surprise and a departure from the all the shades of blue in the surrounding rooms.
Copper faucet and light fixtures, and the dramatic wallpaper (once used in Mick Jagger's NYC apartment), is a fun surprise!
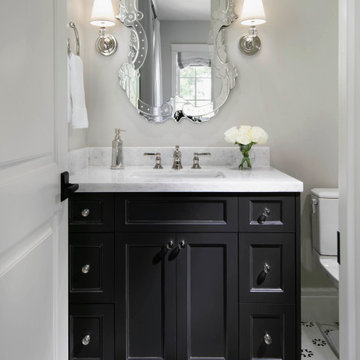
Medium sized mediterranean cloakroom in Phoenix with black cabinets, marble worktops, a built in vanity unit and recessed-panel cabinets.
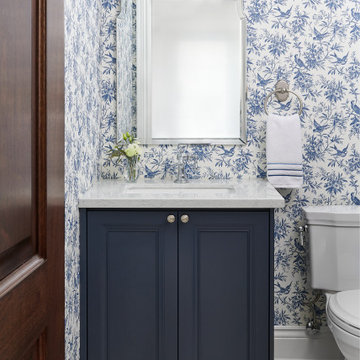
Photo of a small traditional cloakroom in Toronto with recessed-panel cabinets, blue cabinets, a two-piece toilet, porcelain flooring, a submerged sink, quartz worktops, blue worktops, a built in vanity unit and wallpapered walls.
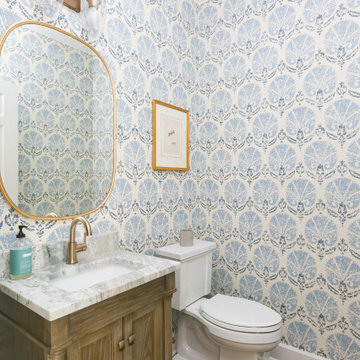
Photo of a traditional cloakroom in Charleston with recessed-panel cabinets, medium wood cabinets, a two-piece toilet, multi-coloured walls, medium hardwood flooring, a submerged sink, marble worktops, brown floors, multi-coloured worktops, a built in vanity unit and wallpapered walls.
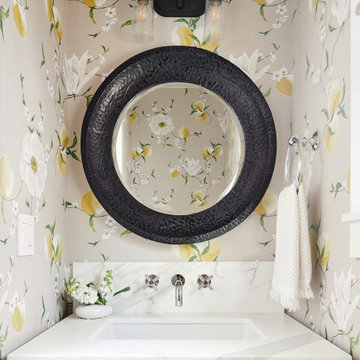
Photo of a classic cloakroom in San Francisco with recessed-panel cabinets, grey cabinets, multi-coloured walls, a submerged sink, white worktops, a built in vanity unit and wallpapered walls.
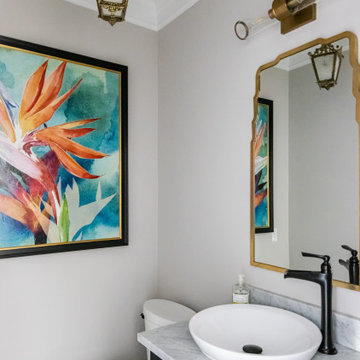
A newly renovated powder room in a historic home in Alexandria, VA.
Photo of a medium sized classic cloakroom in DC Metro with recessed-panel cabinets, blue cabinets, a two-piece toilet, grey walls, porcelain flooring, a vessel sink, marble worktops, grey floors, white worktops and a built in vanity unit.
Photo of a medium sized classic cloakroom in DC Metro with recessed-panel cabinets, blue cabinets, a two-piece toilet, grey walls, porcelain flooring, a vessel sink, marble worktops, grey floors, white worktops and a built in vanity unit.

brass mirror, brass light fixture, brass wall-mounted faucet, blue grasscloth with brass studs, and copper vessel sink
This is an example of a classic cloakroom in New York with recessed-panel cabinets, dark wood cabinets, a vessel sink, marble worktops, a built in vanity unit, wallpapered walls, blue walls and white worktops.
This is an example of a classic cloakroom in New York with recessed-panel cabinets, dark wood cabinets, a vessel sink, marble worktops, a built in vanity unit, wallpapered walls, blue walls and white worktops.

After purchasing this Sunnyvale home several years ago, it was finally time to create the home of their dreams for this young family. With a wholly reimagined floorplan and primary suite addition, this home now serves as headquarters for this busy family.
The wall between the kitchen, dining, and family room was removed, allowing for an open concept plan, perfect for when kids are playing in the family room, doing homework at the dining table, or when the family is cooking. The new kitchen features tons of storage, a wet bar, and a large island. The family room conceals a small office and features custom built-ins, which allows visibility from the front entry through to the backyard without sacrificing any separation of space.
The primary suite addition is spacious and feels luxurious. The bathroom hosts a large shower, freestanding soaking tub, and a double vanity with plenty of storage. The kid's bathrooms are playful while still being guests to use. Blues, greens, and neutral tones are featured throughout the home, creating a consistent color story. Playful, calm, and cheerful tones are in each defining area, making this the perfect family house.
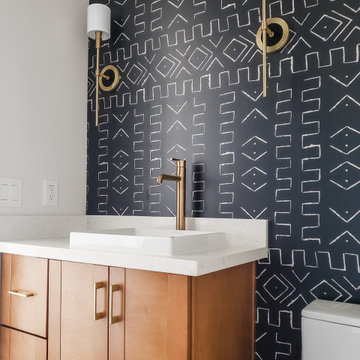
Inspiration for a contemporary cloakroom in Phoenix with recessed-panel cabinets, medium wood cabinets, a two-piece toilet, white walls, a built-in sink, white worktops and a built in vanity unit.
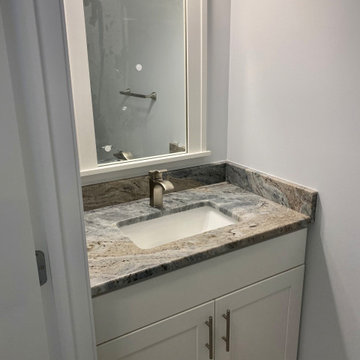
Inspiration for a small traditional cloakroom in New York with recessed-panel cabinets, white cabinets, granite worktops, grey worktops and a built in vanity unit.
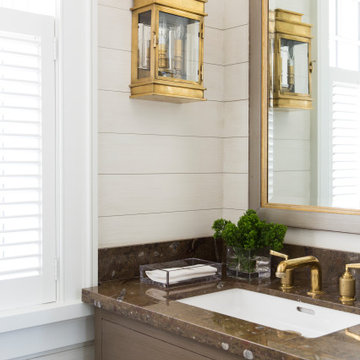
Inspiration for a small nautical cloakroom in Jacksonville with recessed-panel cabinets, brown cabinets, granite worktops, brown worktops, a built in vanity unit and wood walls.
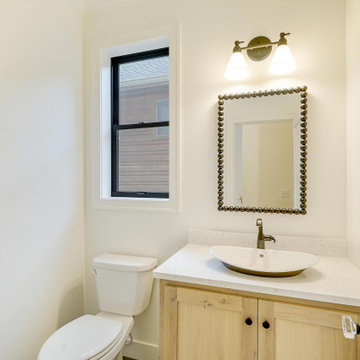
This is an example of a country cloakroom in Minneapolis with recessed-panel cabinets, engineered stone worktops, white worktops and a built in vanity unit.
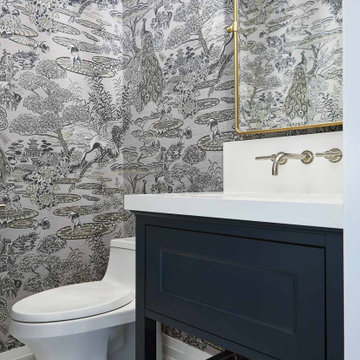
Powder room.
This is an example of a small classic cloakroom in Toronto with recessed-panel cabinets, white worktops, a built in vanity unit and wallpapered walls.
This is an example of a small classic cloakroom in Toronto with recessed-panel cabinets, white worktops, a built in vanity unit and wallpapered walls.
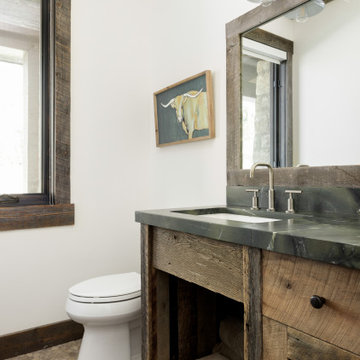
Medium sized rustic cloakroom in Salt Lake City with recessed-panel cabinets, light wood cabinets, a two-piece toilet, white walls, pebble tile flooring, a submerged sink, onyx worktops, beige floors, black worktops and a built in vanity unit.
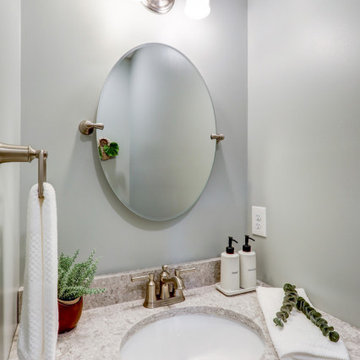
Powder room with gray walls, brown vanity with quartz counter top, and brushed nickel hardware
This is an example of a small classic cloakroom in Other with recessed-panel cabinets, brown cabinets, a two-piece toilet, grey walls, ceramic flooring, an integrated sink, quartz worktops, beige floors, beige worktops and a built in vanity unit.
This is an example of a small classic cloakroom in Other with recessed-panel cabinets, brown cabinets, a two-piece toilet, grey walls, ceramic flooring, an integrated sink, quartz worktops, beige floors, beige worktops and a built in vanity unit.
Cloakroom with Recessed-panel Cabinets and a Built In Vanity Unit Ideas and Designs
3