Cloakroom with Recessed-panel Cabinets and Dark Hardwood Flooring Ideas and Designs
Refine by:
Budget
Sort by:Popular Today
1 - 20 of 213 photos
Item 1 of 3

Design ideas for a classic cloakroom in London with recessed-panel cabinets, blue cabinets, multi-coloured walls, dark hardwood flooring, a submerged sink, marble worktops, brown floors, grey worktops, a built in vanity unit and wallpapered walls.

Inspiration for a small classic cloakroom in Los Angeles with white cabinets, a one-piece toilet, multi-coloured walls, dark hardwood flooring, a submerged sink, marble worktops, brown floors, recessed-panel cabinets and white worktops.
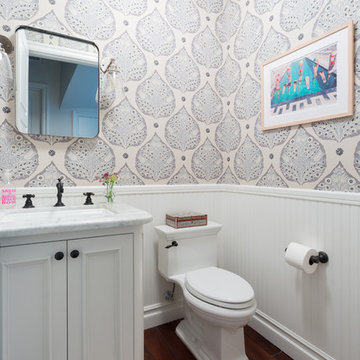
Inspiration for a medium sized traditional cloakroom in Los Angeles with recessed-panel cabinets, white cabinets, multi-coloured walls, dark hardwood flooring, a submerged sink, brown floors and white worktops.
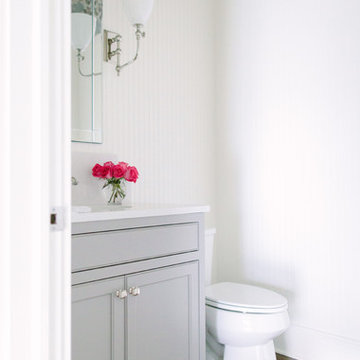
Photo of a medium sized traditional cloakroom in Chicago with recessed-panel cabinets, grey cabinets, a two-piece toilet, multi-coloured walls, dark hardwood flooring, engineered stone worktops and white worktops.

Inspiration for a small classic cloakroom in Cincinnati with recessed-panel cabinets, white cabinets, beige tiles, beige walls, dark hardwood flooring, a submerged sink, granite worktops, brown floors, multi-coloured worktops and a built in vanity unit.

Space Crafting
Design ideas for a small traditional cloakroom in Minneapolis with recessed-panel cabinets, brown cabinets, a one-piece toilet, beige walls, dark hardwood flooring, a vessel sink, engineered stone worktops, brown floors and beige worktops.
Design ideas for a small traditional cloakroom in Minneapolis with recessed-panel cabinets, brown cabinets, a one-piece toilet, beige walls, dark hardwood flooring, a vessel sink, engineered stone worktops, brown floors and beige worktops.

Design ideas for a classic cloakroom in Dallas with recessed-panel cabinets, dark wood cabinets, ceramic tiles, dark hardwood flooring, marble worktops, brown walls, a vessel sink, brown floors and beige worktops.

Dizzy Goldfish
Inspiration for a small traditional cloakroom in Seattle with recessed-panel cabinets, dark wood cabinets, a two-piece toilet, beige walls, dark hardwood flooring, a submerged sink and granite worktops.
Inspiration for a small traditional cloakroom in Seattle with recessed-panel cabinets, dark wood cabinets, a two-piece toilet, beige walls, dark hardwood flooring, a submerged sink and granite worktops.

Powder room off the kitchen with ship lap walls painted black and since we had some cypress left..we used it here.
Inspiration for a farmhouse cloakroom in Atlanta with recessed-panel cabinets, light wood cabinets, black walls, dark hardwood flooring, a submerged sink, brown floors, white worktops, a built in vanity unit and tongue and groove walls.
Inspiration for a farmhouse cloakroom in Atlanta with recessed-panel cabinets, light wood cabinets, black walls, dark hardwood flooring, a submerged sink, brown floors, white worktops, a built in vanity unit and tongue and groove walls.
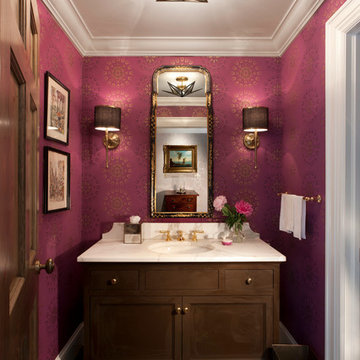
Designed by Jennifer Schuppie
Classic cloakroom in Milwaukee with dark wood cabinets, purple walls, dark hardwood flooring, brown floors and recessed-panel cabinets.
Classic cloakroom in Milwaukee with dark wood cabinets, purple walls, dark hardwood flooring, brown floors and recessed-panel cabinets.
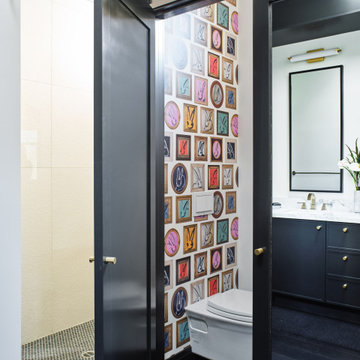
Design ideas for a medium sized bohemian cloakroom in San Francisco with black cabinets, dark hardwood flooring, a submerged sink, marble worktops, black floors, white worktops, recessed-panel cabinets, a wall mounted toilet and multi-coloured walls.
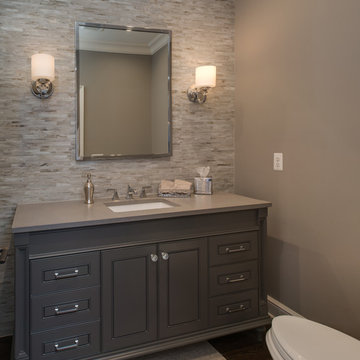
Inspiration for a medium sized traditional cloakroom in Detroit with grey cabinets, a one-piece toilet, grey tiles, matchstick tiles, grey walls, dark hardwood flooring, a submerged sink, solid surface worktops and recessed-panel cabinets.
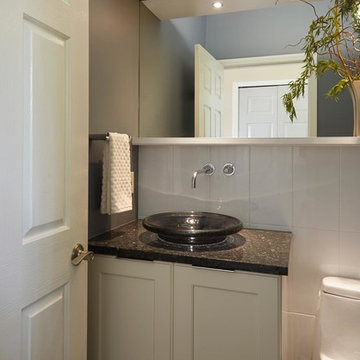
Photo of a small contemporary cloakroom in Chicago with recessed-panel cabinets, white cabinets, a one-piece toilet, white tiles, ceramic tiles, blue walls, dark hardwood flooring, a vessel sink, granite worktops and black worktops.

This active couple with three adult boys loves to travel and visit family throughout Western Canada. They hired us for a main floor renovation that would transform their home, making it more functional, conducive to entertaining, and reflective of their interests.
In the kitchen, we chose to keep the layout and update the cabinetry and surface finishes to revive the look. To accommodate large gatherings, we created an in-kitchen dining area, updated the living and dining room, and expanded the family room, as well.
In each of these spaces, we incorporated durable custom furnishings, architectural details, and unique accessories that reflect this well-traveled couple’s inspiring story.
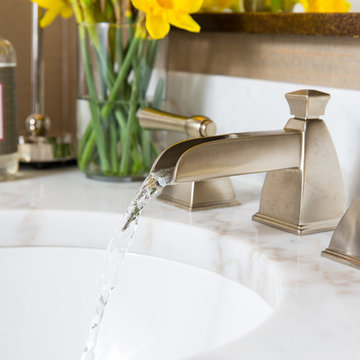
Brendon Pinola
Inspiration for a medium sized traditional cloakroom in Birmingham with recessed-panel cabinets, beige cabinets, a two-piece toilet, beige walls, dark hardwood flooring, a submerged sink, marble worktops, brown floors and white worktops.
Inspiration for a medium sized traditional cloakroom in Birmingham with recessed-panel cabinets, beige cabinets, a two-piece toilet, beige walls, dark hardwood flooring, a submerged sink, marble worktops, brown floors and white worktops.
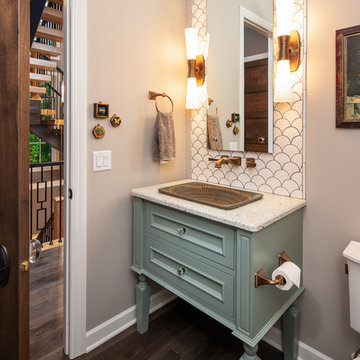
Classic cloakroom in Omaha with recessed-panel cabinets, turquoise cabinets, white tiles, grey walls, dark hardwood flooring, a built-in sink, brown floors and white worktops.
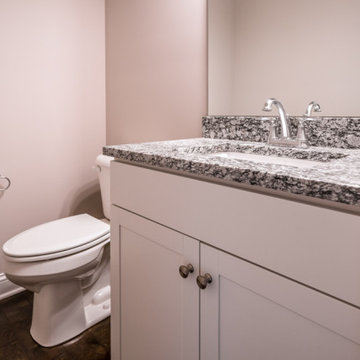
This is an example of a traditional cloakroom in Huntington with recessed-panel cabinets, white cabinets, a one-piece toilet, beige walls, dark hardwood flooring, a built-in sink, granite worktops, brown floors, grey worktops and a built in vanity unit.
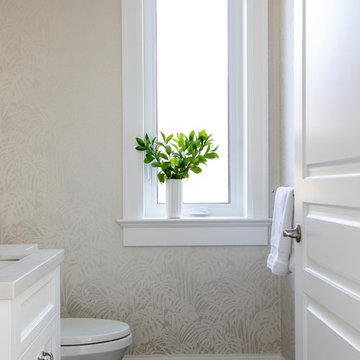
Small nautical cloakroom in Vancouver with recessed-panel cabinets, white cabinets, a two-piece toilet, white walls, dark hardwood flooring, a submerged sink, engineered stone worktops, brown floors and white worktops.
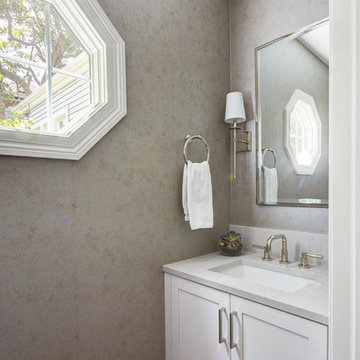
Mike Kaskel
Inspiration for a small classic cloakroom in Chicago with recessed-panel cabinets, white cabinets, grey walls, dark hardwood flooring, a submerged sink, engineered stone worktops and brown floors.
Inspiration for a small classic cloakroom in Chicago with recessed-panel cabinets, white cabinets, grey walls, dark hardwood flooring, a submerged sink, engineered stone worktops and brown floors.
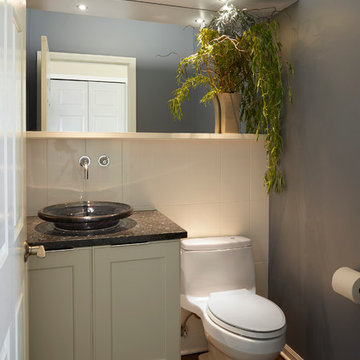
Design ideas for a small contemporary cloakroom in Chicago with recessed-panel cabinets, white cabinets, a one-piece toilet, white tiles, ceramic tiles, blue walls, dark hardwood flooring, a vessel sink, granite worktops and black worktops.
Cloakroom with Recessed-panel Cabinets and Dark Hardwood Flooring Ideas and Designs
1