Cloakroom with Recessed-panel Cabinets and Marble Tiles Ideas and Designs
Refine by:
Budget
Sort by:Popular Today
1 - 20 of 52 photos
Item 1 of 3

Design ideas for a large contemporary cloakroom in Omaha with recessed-panel cabinets, white cabinets, a two-piece toilet, white tiles, marble tiles, beige walls, marble flooring, a submerged sink, quartz worktops, white floors and beige worktops.
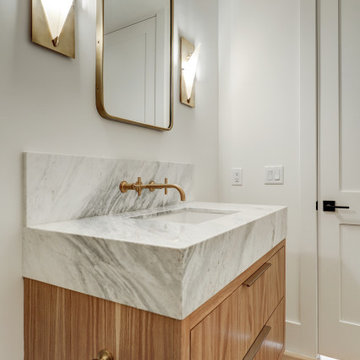
Inspiration for a small traditional cloakroom in Houston with recessed-panel cabinets, light wood cabinets, marble tiles, marble worktops, grey worktops and a floating vanity unit.

Powder Bathroom with original red and white marble countertop, and white painted cabinets. Updated gold knobs and plumbing fixtures, and modern lighting.

Calacatta marble mosaic tile inset into wood wall panels.
Small nautical cloakroom in Los Angeles with recessed-panel cabinets, white cabinets, multi-coloured tiles, marble tiles, white walls, marble flooring, a vessel sink, marble worktops, white floors, grey worktops and a two-piece toilet.
Small nautical cloakroom in Los Angeles with recessed-panel cabinets, white cabinets, multi-coloured tiles, marble tiles, white walls, marble flooring, a vessel sink, marble worktops, white floors, grey worktops and a two-piece toilet.
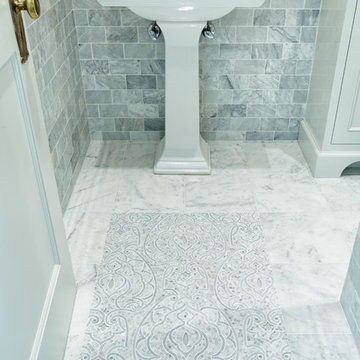
This is an exquisite powder room.
William Manning Photography
Design by Meg Kohnen, Nottinghill Gate Interiors
Photo of a medium sized classic cloakroom in Cincinnati with recessed-panel cabinets, white cabinets, grey tiles, marble tiles, grey walls, marble flooring, a pedestal sink, wooden worktops and white floors.
Photo of a medium sized classic cloakroom in Cincinnati with recessed-panel cabinets, white cabinets, grey tiles, marble tiles, grey walls, marble flooring, a pedestal sink, wooden worktops and white floors.
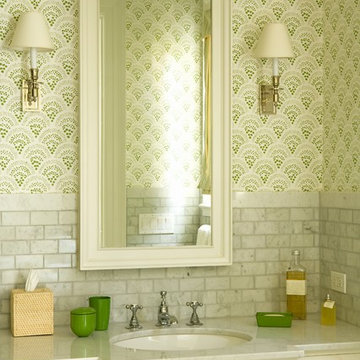
(Photo Credit: Karyn Millet)
Classic cloakroom in Los Angeles with recessed-panel cabinets, white cabinets, grey tiles and marble tiles.
Classic cloakroom in Los Angeles with recessed-panel cabinets, white cabinets, grey tiles and marble tiles.

Design ideas for a medium sized traditional cloakroom in Tampa with recessed-panel cabinets, black cabinets, white tiles, marble tiles, black walls, marble flooring, a vessel sink, granite worktops, black worktops, a freestanding vanity unit and wallpapered walls.
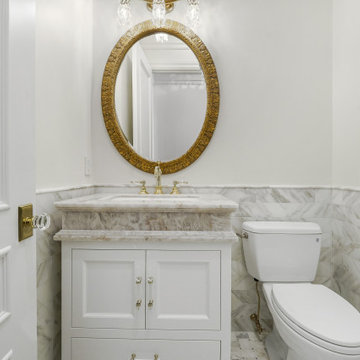
This is an example of a medium sized cloakroom in Salt Lake City with recessed-panel cabinets, white cabinets, a two-piece toilet, grey tiles, marble tiles, white walls, marble flooring, a submerged sink, marble worktops, white floors, white worktops and a freestanding vanity unit.
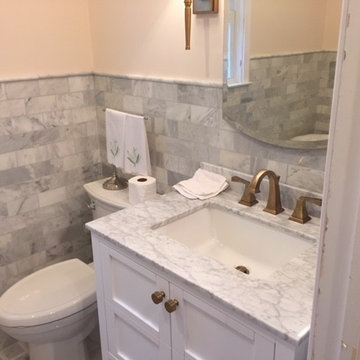
Inspiration for a medium sized traditional cloakroom in DC Metro with recessed-panel cabinets, white cabinets, a two-piece toilet, white tiles, marble tiles, beige walls, ceramic flooring, a submerged sink, marble worktops and grey floors.
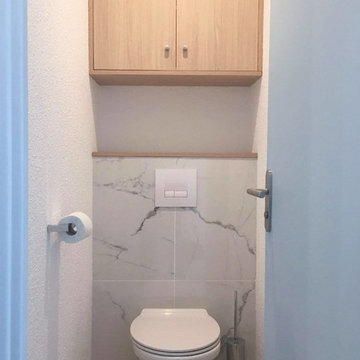
Chrysalide Architecture
Inspiration for a medium sized nautical cloakroom in Montpellier with recessed-panel cabinets, brown cabinets, a wall mounted toilet, white tiles, marble tiles, white walls, laminate floors, laminate worktops, brown floors and brown worktops.
Inspiration for a medium sized nautical cloakroom in Montpellier with recessed-panel cabinets, brown cabinets, a wall mounted toilet, white tiles, marble tiles, white walls, laminate floors, laminate worktops, brown floors and brown worktops.
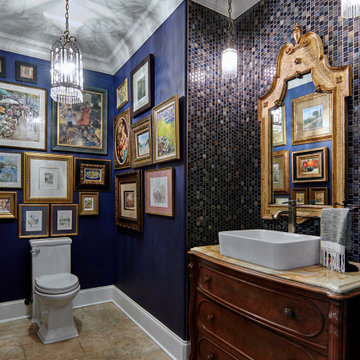
Inspiration for a medium sized classic cloakroom in New York with recessed-panel cabinets, brown cabinets, a one-piece toilet, grey tiles, marble tiles, blue walls, terrazzo flooring, a vessel sink, marble worktops, beige floors and multi-coloured worktops.

Our clients called us wanting to not only update their master bathroom but to specifically make it more functional. She had just had knee surgery, so taking a shower wasn’t easy. They wanted to remove the tub and enlarge the shower, as much as possible, and add a bench. She really wanted a seated makeup vanity area, too. They wanted to replace all vanity cabinets making them one height, and possibly add tower storage. With the current layout, they felt that there were too many doors, so we discussed possibly using a barn door to the bedroom.
We removed the large oval bathtub and expanded the shower, with an added bench. She got her seated makeup vanity and it’s placed between the shower and the window, right where she wanted it by the natural light. A tilting oval mirror sits above the makeup vanity flanked with Pottery Barn “Hayden” brushed nickel vanity lights. A lit swing arm makeup mirror was installed, making for a perfect makeup vanity! New taller Shiloh “Eclipse” bathroom cabinets painted in Polar with Slate highlights were installed (all at one height), with Kohler “Caxton” square double sinks. Two large beautiful mirrors are hung above each sink, again, flanked with Pottery Barn “Hayden” brushed nickel vanity lights on either side. Beautiful Quartzmasters Polished Calacutta Borghini countertops were installed on both vanities, as well as the shower bench top and shower wall cap.
Carrara Valentino basketweave mosaic marble tiles was installed on the shower floor and the back of the niches, while Heirloom Clay 3x9 tile was installed on the shower walls. A Delta Shower System was installed with both a hand held shower and a rainshower. The linen closet that used to have a standard door opening into the middle of the bathroom is now storage cabinets, with the classic Restoration Hardware “Campaign” pulls on the drawers and doors. A beautiful Birch forest gray 6”x 36” floor tile, laid in a random offset pattern was installed for an updated look on the floor. New glass paneled doors were installed to the closet and the water closet, matching the barn door. A gorgeous Shades of Light 20” “Pyramid Crystals” chandelier was hung in the center of the bathroom to top it all off!
The bedroom was painted a soothing Magnetic Gray and a classic updated Capital Lighting “Harlow” Chandelier was hung for an updated look.
We were able to meet all of our clients needs by removing the tub, enlarging the shower, installing the seated makeup vanity, by the natural light, right were she wanted it and by installing a beautiful barn door between the bathroom from the bedroom! Not only is it beautiful, but it’s more functional for them now and they love it!
Design/Remodel by Hatfield Builders & Remodelers | Photography by Versatile Imaging
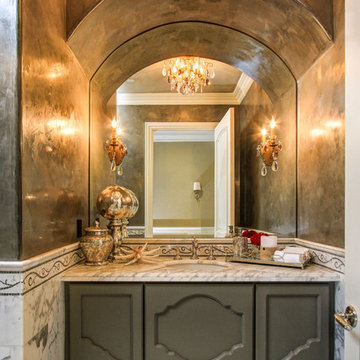
UNKNOWN
Inspiration for a mediterranean cloakroom in Los Angeles with a submerged sink, recessed-panel cabinets, grey cabinets, marble worktops, marble flooring and marble tiles.
Inspiration for a mediterranean cloakroom in Los Angeles with a submerged sink, recessed-panel cabinets, grey cabinets, marble worktops, marble flooring and marble tiles.

Glossy Teal Powder Room with a silver foil ceiling and lots of marble.
Design ideas for a small contemporary cloakroom in Chicago with recessed-panel cabinets, black cabinets, a one-piece toilet, blue tiles, marble tiles, blue walls, marble flooring, a submerged sink, marble worktops, multi-coloured floors, white worktops, a freestanding vanity unit and a wallpapered ceiling.
Design ideas for a small contemporary cloakroom in Chicago with recessed-panel cabinets, black cabinets, a one-piece toilet, blue tiles, marble tiles, blue walls, marble flooring, a submerged sink, marble worktops, multi-coloured floors, white worktops, a freestanding vanity unit and a wallpapered ceiling.
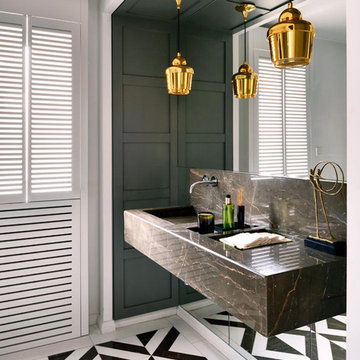
Inspiration for a medium sized contemporary cloakroom in Other with recessed-panel cabinets, grey cabinets, a one-piece toilet, grey tiles, marble tiles, white walls, marble flooring, a wall-mounted sink, marble worktops and brown floors.
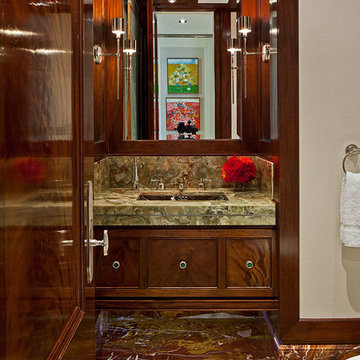
Architect: Dee Dee Eustace
Photo: Peter Sellars
Inspiration for a traditional cloakroom in Toronto with recessed-panel cabinets, dark wood cabinets, marble worktops, green tiles, brown tiles, multi-coloured floors, marble tiles and green worktops.
Inspiration for a traditional cloakroom in Toronto with recessed-panel cabinets, dark wood cabinets, marble worktops, green tiles, brown tiles, multi-coloured floors, marble tiles and green worktops.
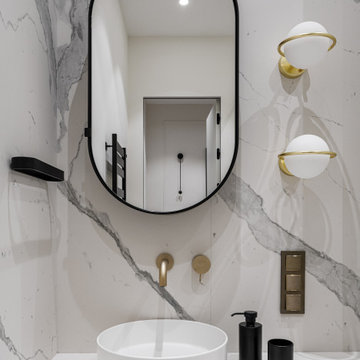
This is an example of a small contemporary cloakroom in Moscow with recessed-panel cabinets, black cabinets, a wall mounted toilet, white tiles, marble tiles, white walls, porcelain flooring, a wall-mounted sink, white floors and a floating vanity unit.
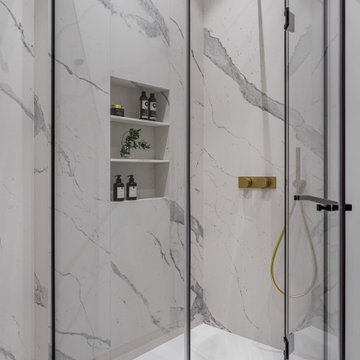
Photo of a small contemporary cloakroom in Moscow with recessed-panel cabinets, black cabinets, a wall mounted toilet, white tiles, marble tiles, white walls, porcelain flooring, a wall-mounted sink, white floors and a floating vanity unit.
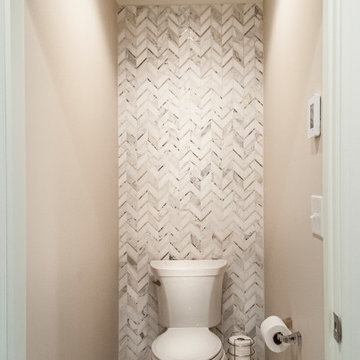
Contemporary master bath remodel in Ohio. A mix of marble, porcelain and wood tones create a warm and bright composition for this personal space. A frameless glass shower enclosure and free standing tub create points of interest. An open display wall create nice storage for personal items.
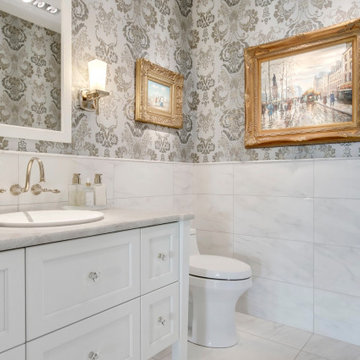
Inspiration for a medium sized traditional cloakroom in Calgary with recessed-panel cabinets, white cabinets, white tiles, grey walls, a built-in sink, white floors, grey worktops, a one-piece toilet, marble tiles, marble flooring and marble worktops.
Cloakroom with Recessed-panel Cabinets and Marble Tiles Ideas and Designs
1