Cloakroom with Recessed-panel Cabinets and Open Cabinets Ideas and Designs
Refine by:
Budget
Sort by:Popular Today
21 - 40 of 5,835 photos
Item 1 of 3
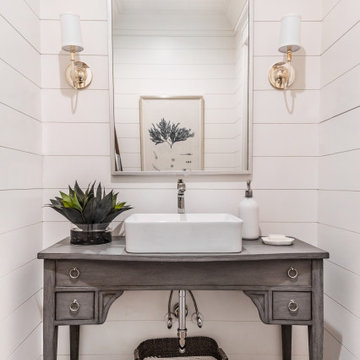
Coastal cloakroom in Charlotte with open cabinets, grey cabinets, white walls, dark hardwood flooring, a vessel sink, brown floors, grey worktops, a freestanding vanity unit and tongue and groove walls.

Traditional cloakroom in Minneapolis with recessed-panel cabinets, green cabinets, blue walls, mosaic tile flooring, a submerged sink, white floors, black worktops, a freestanding vanity unit, wainscoting and wallpapered walls.

This Altadena home is the perfect example of modern farmhouse flair. The powder room flaunts an elegant mirror over a strapping vanity; the butcher block in the kitchen lends warmth and texture; the living room is replete with stunning details like the candle style chandelier, the plaid area rug, and the coral accents; and the master bathroom’s floor is a gorgeous floor tile.
Project designed by Courtney Thomas Design in La Cañada. Serving Pasadena, Glendale, Monrovia, San Marino, Sierra Madre, South Pasadena, and Altadena.
For more about Courtney Thomas Design, click here: https://www.courtneythomasdesign.com/
To learn more about this project, click here:
https://www.courtneythomasdesign.com/portfolio/new-construction-altadena-rustic-modern/

Photo of a classic cloakroom in Houston with recessed-panel cabinets, grey cabinets, white walls, a submerged sink, white worktops, a built in vanity unit and wallpapered walls.

Small Powder room with a bold geometric blue and white tile accented with an open modern vanity off center with a wall mounted faucet.
Small contemporary cloakroom in Los Angeles with open cabinets, cement flooring, blue floors, white walls and a console sink.
Small contemporary cloakroom in Los Angeles with open cabinets, cement flooring, blue floors, white walls and a console sink.
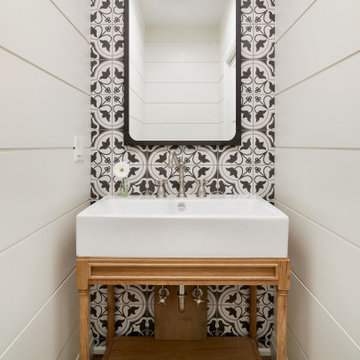
Photo of a small classic cloakroom in Toronto with open cabinets, black and white tiles, mosaic tiles, white walls, medium hardwood flooring, an integrated sink, brown floors and white worktops.
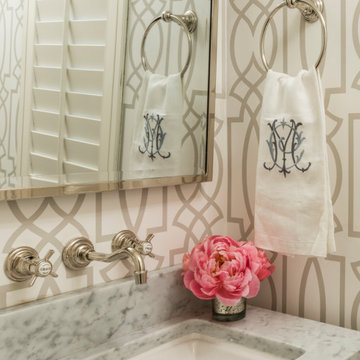
Design ideas for a small contemporary cloakroom in Houston with open cabinets, a two-piece toilet, medium hardwood flooring, a submerged sink, marble worktops, brown floors and grey worktops.

This sweet Powder Room was created to make visitors smile upon entry. The blue cabinet is complimented by a light quartz counter, vessel sink, a painted wood oval mirror and simple light fixture. The transitional floral pattern is a greige background with white pattern is a fun punch of dynamic-ness to this small space.
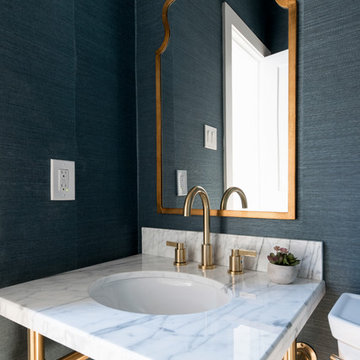
Inspiration for a small contemporary cloakroom in Dallas with open cabinets, green tiles, green walls, light hardwood flooring, a pedestal sink, marble worktops and white worktops.
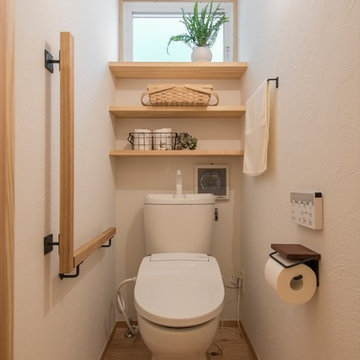
Photo of a scandi cloakroom in Yokohama with open cabinets, white walls, light hardwood flooring and beige floors.

Modern Farmhouse designed for entertainment and gatherings. French doors leading into the main part of the home and trim details everywhere. Shiplap, board and batten, tray ceiling details, custom barrel tables are all part of this modern farmhouse design.
Half bath with a custom vanity. Clean modern windows. Living room has a fireplace with custom cabinets and custom barn beam mantel with ship lap above. The Master Bath has a beautiful tub for soaking and a spacious walk in shower. Front entry has a beautiful custom ceiling treatment.

This is an example of a small country cloakroom in Other with open cabinets, light wood cabinets, a one-piece toilet, black walls, slate flooring, a submerged sink, engineered stone worktops, black floors and white worktops.

Stephen Allen
Traditional cloakroom in Los Angeles with open cabinets, green tiles, green walls, dark hardwood flooring, a submerged sink, brown floors and grey worktops.
Traditional cloakroom in Los Angeles with open cabinets, green tiles, green walls, dark hardwood flooring, a submerged sink, brown floors and grey worktops.

Design ideas for a small rustic cloakroom in Other with open cabinets, black cabinets, beige walls, slate flooring, a vessel sink, wooden worktops, brown floors and brown worktops.

Jeff Herr
This is an example of a classic cloakroom in Atlanta with recessed-panel cabinets, green walls, a submerged sink, white cabinets and beige worktops.
This is an example of a classic cloakroom in Atlanta with recessed-panel cabinets, green walls, a submerged sink, white cabinets and beige worktops.

Troy Theis Photography
Photo of a small traditional cloakroom in Minneapolis with recessed-panel cabinets, white cabinets, a submerged sink, grey worktops, white walls and granite worktops.
Photo of a small traditional cloakroom in Minneapolis with recessed-panel cabinets, white cabinets, a submerged sink, grey worktops, white walls and granite worktops.
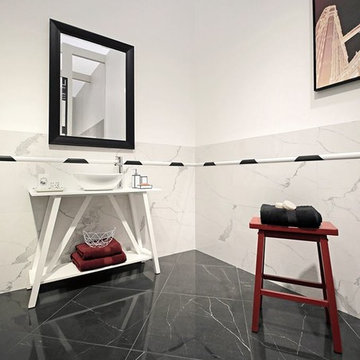
Inspiration for a medium sized modern cloakroom in Other with open cabinets, white cabinets, grey tiles, stone slabs, white walls, marble flooring, a vessel sink, wooden worktops and black floors.

Locati Architects, LongViews Studio
This is an example of a small farmhouse cloakroom in Other with open cabinets, blue tiles, stone tiles, beige walls, a vessel sink and granite worktops.
This is an example of a small farmhouse cloakroom in Other with open cabinets, blue tiles, stone tiles, beige walls, a vessel sink and granite worktops.

Gary Hall
This is an example of a medium sized rustic cloakroom in Burlington with open cabinets, medium wood cabinets, a one-piece toilet, green walls, porcelain flooring, an integrated sink, marble worktops and brown floors.
This is an example of a medium sized rustic cloakroom in Burlington with open cabinets, medium wood cabinets, a one-piece toilet, green walls, porcelain flooring, an integrated sink, marble worktops and brown floors.

The fabulous decorative tiles set the tone for this wonderful small bathroom space which features in this newly renovated Dublin home.
Tiles & sanitary ware available from TileStyle.
Photography by Daragh Muldowney
Cloakroom with Recessed-panel Cabinets and Open Cabinets Ideas and Designs
2