Cloakroom with Recessed-panel Cabinets and Open Cabinets Ideas and Designs
Refine by:
Budget
Sort by:Popular Today
101 - 120 of 5,835 photos
Item 1 of 3
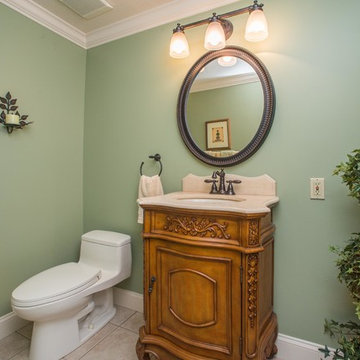
This is an example of a small traditional cloakroom in Other with recessed-panel cabinets, dark wood cabinets, a one-piece toilet, green walls, ceramic flooring, a submerged sink, solid surface worktops and beige floors.
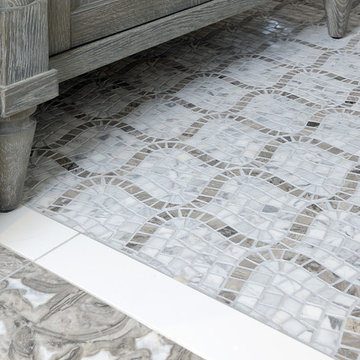
Photo of a medium sized classic cloakroom in Toronto with recessed-panel cabinets, grey cabinets, a two-piece toilet, grey walls, marble flooring, a submerged sink, solid surface worktops and grey floors.

Alexandra Conn
Design ideas for a small beach style cloakroom in Philadelphia with recessed-panel cabinets, blue cabinets, white walls, medium hardwood flooring and quartz worktops.
Design ideas for a small beach style cloakroom in Philadelphia with recessed-panel cabinets, blue cabinets, white walls, medium hardwood flooring and quartz worktops.
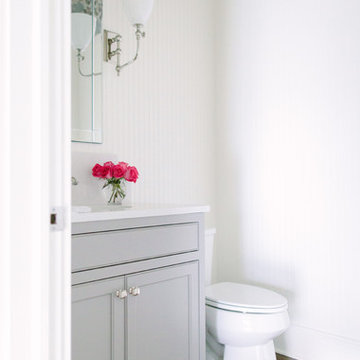
Photo of a medium sized traditional cloakroom in Chicago with recessed-panel cabinets, grey cabinets, a two-piece toilet, multi-coloured walls, dark hardwood flooring, engineered stone worktops and white worktops.
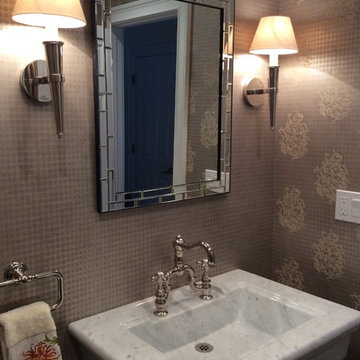
Elegance at its best.
Design ideas for a small traditional cloakroom in Bridgeport with open cabinets, beige walls, dark hardwood flooring, an integrated sink and solid surface worktops.
Design ideas for a small traditional cloakroom in Bridgeport with open cabinets, beige walls, dark hardwood flooring, an integrated sink and solid surface worktops.
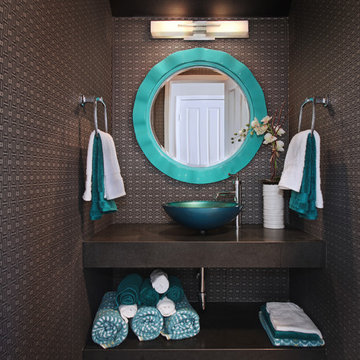
27 Diamonds is an interior design company in Orange County, CA. We take pride in delivering beautiful living spaces that reflect the tastes and lifestyles of our clients. Unlike most companies who charge hourly, most of our design packages are offered at a flat-rate, affordable price. Visit our website for more information.
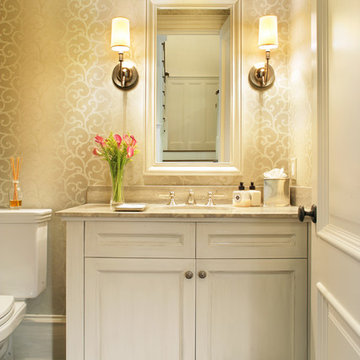
Peter Rymwid
Inspiration for a medium sized traditional cloakroom in New York with a submerged sink, recessed-panel cabinets, white cabinets, a two-piece toilet, beige walls and dark hardwood flooring.
Inspiration for a medium sized traditional cloakroom in New York with a submerged sink, recessed-panel cabinets, white cabinets, a two-piece toilet, beige walls and dark hardwood flooring.

Design ideas for a small traditional cloakroom in Chicago with open cabinets, white cabinets, a one-piece toilet, blue tiles, blue walls, dark hardwood flooring, a console sink, engineered stone worktops, brown floors, white worktops, a freestanding vanity unit and wallpapered walls.

Designer: MODtage Design /
Photographer: Paul Dyer
Design ideas for a large traditional cloakroom in San Francisco with blue tiles, a submerged sink, ceramic tiles, ceramic flooring, blue floors, recessed-panel cabinets, light wood cabinets, a one-piece toilet, multi-coloured walls, soapstone worktops, white worktops and a feature wall.
Design ideas for a large traditional cloakroom in San Francisco with blue tiles, a submerged sink, ceramic tiles, ceramic flooring, blue floors, recessed-panel cabinets, light wood cabinets, a one-piece toilet, multi-coloured walls, soapstone worktops, white worktops and a feature wall.

Photography: Werner Straube
Design ideas for a small classic cloakroom in Chicago with grey cabinets, black walls, a submerged sink, marble worktops, recessed-panel cabinets and white worktops.
Design ideas for a small classic cloakroom in Chicago with grey cabinets, black walls, a submerged sink, marble worktops, recessed-panel cabinets and white worktops.

Our clients relocated to Ann Arbor and struggled to find an open layout home that was fully functional for their family. We worked to create a modern inspired home with convenient features and beautiful finishes.
This 4,500 square foot home includes 6 bedrooms, and 5.5 baths. In addition to that, there is a 2,000 square feet beautifully finished basement. It has a semi-open layout with clean lines to adjacent spaces, and provides optimum entertaining for both adults and kids.
The interior and exterior of the home has a combination of modern and transitional styles with contrasting finishes mixed with warm wood tones and geometric patterns.
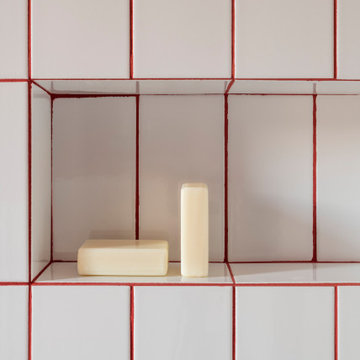
bagno con Piastrelle Vogue 10x20, fuga in rosso;
This is an example of a medium sized contemporary cloakroom in Venice with open cabinets, light wood cabinets, a two-piece toilet, white tiles, ceramic tiles, red walls, porcelain flooring, a wall-mounted sink, wooden worktops, pink floors and a floating vanity unit.
This is an example of a medium sized contemporary cloakroom in Venice with open cabinets, light wood cabinets, a two-piece toilet, white tiles, ceramic tiles, red walls, porcelain flooring, a wall-mounted sink, wooden worktops, pink floors and a floating vanity unit.
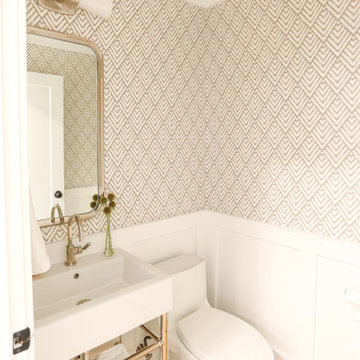
This is an example of a small classic cloakroom in Chicago with open cabinets, white cabinets, a one-piece toilet, multi-coloured walls, light hardwood flooring, a wall-mounted sink, brown floors, white worktops, a freestanding vanity unit and wallpapered walls.

Inspiration for a cloakroom in Minneapolis with recessed-panel cabinets, grey walls, mosaic tile flooring, a submerged sink, a built in vanity unit, panelled walls, wainscoting and wallpapered walls.
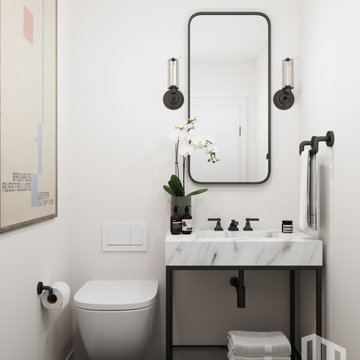
Santa Barbara - Classically Chic. This collection blends natural stones and elements to create a space that is airy and bright.
This is an example of a small urban cloakroom in Los Angeles with open cabinets, black cabinets, a wall mounted toilet, white tiles, a vessel sink, marble worktops, white worktops and a freestanding vanity unit.
This is an example of a small urban cloakroom in Los Angeles with open cabinets, black cabinets, a wall mounted toilet, white tiles, a vessel sink, marble worktops, white worktops and a freestanding vanity unit.
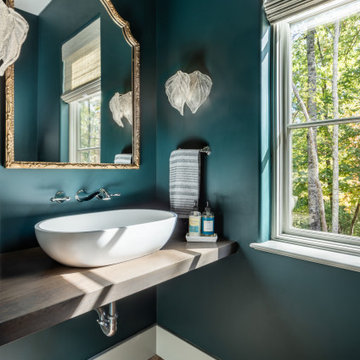
The sink is floating on a single solid piece of 2" thick white oak. We found the slab at a dealer in Asheville and had our cabinet maker mill it down for the top.
Notice the reclaimed terra cotta and the pattern.
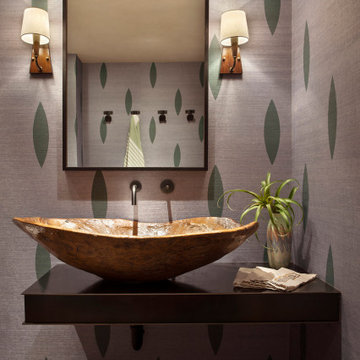
Mountain Modern Steel Countertop with Reclaimed Wood Vessel Sink
Design ideas for a medium sized rustic cloakroom in Other with open cabinets, distressed cabinets, a vessel sink, stainless steel worktops and black worktops.
Design ideas for a medium sized rustic cloakroom in Other with open cabinets, distressed cabinets, a vessel sink, stainless steel worktops and black worktops.

TEAM
Interior Designer: LDa Architecture & Interiors
Builder: Youngblood Builders
Photographer: Greg Premru Photography
This is an example of a small beach style cloakroom in Boston with open cabinets, distressed cabinets, a one-piece toilet, white walls, light hardwood flooring, a vessel sink, soapstone worktops, beige floors and black worktops.
This is an example of a small beach style cloakroom in Boston with open cabinets, distressed cabinets, a one-piece toilet, white walls, light hardwood flooring, a vessel sink, soapstone worktops, beige floors and black worktops.

This powder room has beautiful damask wallpaper with painted wainscoting that looks so delicate next to the chrome vanity and beveled mirror!
Architect: Meyer Design
Photos: Jody Kmetz
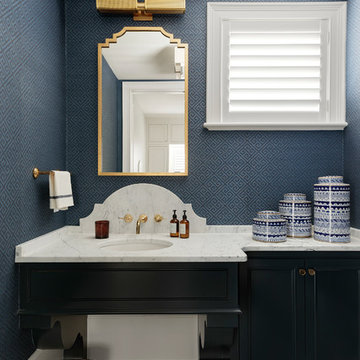
Photo of a classic cloakroom in Minneapolis with blue cabinets, a submerged sink, marble worktops, white worktops, porcelain flooring, grey floors, recessed-panel cabinets and blue walls.
Cloakroom with Recessed-panel Cabinets and Open Cabinets Ideas and Designs
6