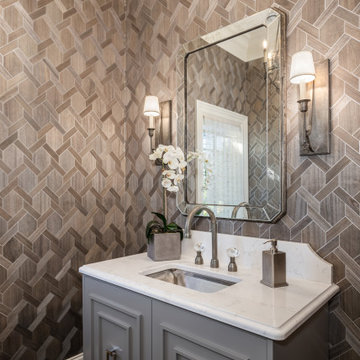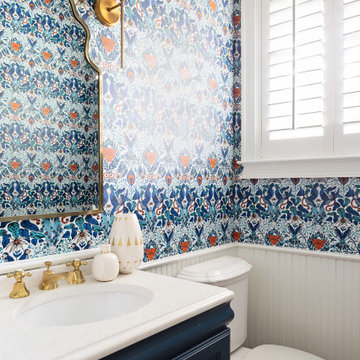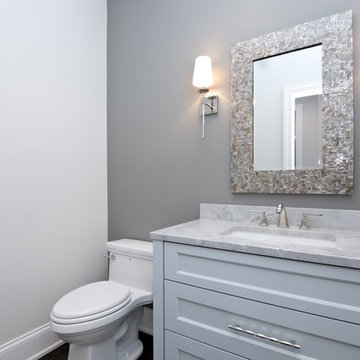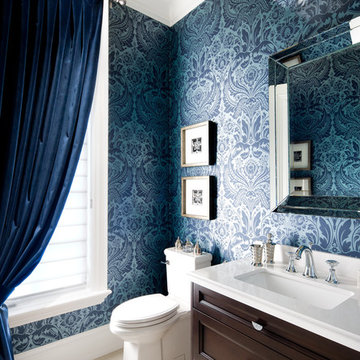Cloakroom with Recessed-panel Cabinets and White Worktops Ideas and Designs
Refine by:
Budget
Sort by:Popular Today
1 - 20 of 681 photos
Item 1 of 3

brass mirror, brass light fixture, brass wall-mounted faucet, blue grasscloth with brass studs, and copper vessel sink
This is an example of a classic cloakroom in New York with recessed-panel cabinets, dark wood cabinets, a vessel sink, marble worktops, a built in vanity unit, wallpapered walls, blue walls and white worktops.
This is an example of a classic cloakroom in New York with recessed-panel cabinets, dark wood cabinets, a vessel sink, marble worktops, a built in vanity unit, wallpapered walls, blue walls and white worktops.

Classic cloakroom in Other with recessed-panel cabinets, grey cabinets, multi-coloured walls, white worktops, a built in vanity unit and wallpapered walls.

Graphic patterned wallpaper with white subway tile framing out room. White marble mitered countertop with furniture grade charcoal vanity.
Design ideas for a small traditional cloakroom in Austin with white tiles, ceramic tiles, marble flooring, a submerged sink, marble worktops, white floors, white worktops, recessed-panel cabinets, black cabinets, a two-piece toilet and multi-coloured walls.
Design ideas for a small traditional cloakroom in Austin with white tiles, ceramic tiles, marble flooring, a submerged sink, marble worktops, white floors, white worktops, recessed-panel cabinets, black cabinets, a two-piece toilet and multi-coloured walls.

This eye-catching wall paper is nothing short of a conversation starter. A small freestanding vanity replaced a pedestal sink, adding visual interest and storage.

Download our free ebook, Creating the Ideal Kitchen. DOWNLOAD NOW
This family from Wheaton was ready to remodel their kitchen, dining room and powder room. The project didn’t call for any structural or space planning changes but the makeover still had a massive impact on their home. The homeowners wanted to change their dated 1990’s brown speckled granite and light maple kitchen. They liked the welcoming feeling they got from the wood and warm tones in their current kitchen, but this style clashed with their vision of a deVOL type kitchen, a London-based furniture company. Their inspiration came from the country homes of the UK that mix the warmth of traditional detail with clean lines and modern updates.
To create their vision, we started with all new framed cabinets with a modified overlay painted in beautiful, understated colors. Our clients were adamant about “no white cabinets.” Instead we used an oyster color for the perimeter and a custom color match to a specific shade of green chosen by the homeowner. The use of a simple color pallet reduces the visual noise and allows the space to feel open and welcoming. We also painted the trim above the cabinets the same color to make the cabinets look taller. The room trim was painted a bright clean white to match the ceiling.
In true English fashion our clients are not coffee drinkers, but they LOVE tea. We created a tea station for them where they can prepare and serve tea. We added plenty of glass to showcase their tea mugs and adapted the cabinetry below to accommodate storage for their tea items. Function is also key for the English kitchen and the homeowners. They requested a deep farmhouse sink and a cabinet devoted to their heavy mixer because they bake a lot. We then got rid of the stovetop on the island and wall oven and replaced both of them with a range located against the far wall. This gives them plenty of space on the island to roll out dough and prepare any number of baked goods. We then removed the bifold pantry doors and created custom built-ins with plenty of usable storage for all their cooking and baking needs.
The client wanted a big change to the dining room but still wanted to use their own furniture and rug. We installed a toile-like wallpaper on the top half of the room and supported it with white wainscot paneling. We also changed out the light fixture, showing us once again that small changes can have a big impact.
As the final touch, we also re-did the powder room to be in line with the rest of the first floor. We had the new vanity painted in the same oyster color as the kitchen cabinets and then covered the walls in a whimsical patterned wallpaper. Although the homeowners like subtle neutral colors they were willing to go a bit bold in the powder room for something unexpected. For more design inspiration go to: www.kitchenstudio-ge.com

Small but impactful powder room. Green stacked clay tile from floor to ceiling. White penny tile flooring.
Inspiration for a small bohemian cloakroom in New York with recessed-panel cabinets, white cabinets, green tiles, porcelain tiles, white walls, porcelain flooring, engineered stone worktops, white floors, white worktops and a freestanding vanity unit.
Inspiration for a small bohemian cloakroom in New York with recessed-panel cabinets, white cabinets, green tiles, porcelain tiles, white walls, porcelain flooring, engineered stone worktops, white floors, white worktops and a freestanding vanity unit.

Powder room with light gray cabinets and dark gray wainscot detail wall.
Design ideas for a medium sized rural cloakroom in Seattle with recessed-panel cabinets, grey cabinets, a two-piece toilet, grey walls, a vessel sink, engineered stone worktops, white worktops, a built in vanity unit and wainscoting.
Design ideas for a medium sized rural cloakroom in Seattle with recessed-panel cabinets, grey cabinets, a two-piece toilet, grey walls, a vessel sink, engineered stone worktops, white worktops, a built in vanity unit and wainscoting.

Small classic cloakroom in Chicago with recessed-panel cabinets, grey cabinets, a one-piece toilet, grey walls, medium hardwood flooring, an integrated sink, marble worktops, brown floors, white worktops and a freestanding vanity unit.

This powder room is gorgeous
Medium sized classic cloakroom in Los Angeles with recessed-panel cabinets, grey cabinets, a one-piece toilet, grey walls, mosaic tile flooring, an integrated sink, solid surface worktops, grey floors and white worktops.
Medium sized classic cloakroom in Los Angeles with recessed-panel cabinets, grey cabinets, a one-piece toilet, grey walls, mosaic tile flooring, an integrated sink, solid surface worktops, grey floors and white worktops.

Photo of a classic cloakroom in Tampa with recessed-panel cabinets, blue cabinets, multi-coloured walls, dark hardwood flooring, a submerged sink, brown floors and white worktops.

Photo of a classic cloakroom in Austin with recessed-panel cabinets, blue cabinets, multi-coloured tiles, a submerged sink and white worktops.

Inspiration for a small classic cloakroom in Los Angeles with white cabinets, a one-piece toilet, multi-coloured walls, dark hardwood flooring, a submerged sink, marble worktops, brown floors, recessed-panel cabinets and white worktops.

Photography by www.mikechajecki.com
Inspiration for a small traditional cloakroom in Toronto with recessed-panel cabinets, black cabinets, a submerged sink, marble worktops, brown walls and white worktops.
Inspiration for a small traditional cloakroom in Toronto with recessed-panel cabinets, black cabinets, a submerged sink, marble worktops, brown walls and white worktops.

This is an example of a medium sized classic cloakroom in Chicago with recessed-panel cabinets, a one-piece toilet, grey walls, a submerged sink, grey cabinets, marble worktops, dark hardwood flooring, brown floors and white worktops.

This bathroom illustrates how traditional and contemporary details can work together. It double as both the family's main bathroom as well as the primary guest bathroom. Details like wallpaper give it more character and warmth than a typical bathroom. The floating vanity is large, providing exemplary storage, but feels light in the room.
Leslie Goodwin Photography

Jane Lockhart designed an elegant powder room featuring a rich blue damask wallpaper from Graham and Brown (50-188) and velvet draperies from Robert Allen Design. Ceiling in Benjamin Moore Sulfur Yellow 2151-40 . Brandon Barré courtesy Kylemore Communities

Designed by Sarah Nardi of Elsie Interior | Photography by Susan Gilmore
Design ideas for a traditional cloakroom in Minneapolis with a submerged sink, recessed-panel cabinets, black cabinets and white worktops.
Design ideas for a traditional cloakroom in Minneapolis with a submerged sink, recessed-panel cabinets, black cabinets and white worktops.

Inspiration for a small contemporary cloakroom in Boston with recessed-panel cabinets, light wood cabinets, a one-piece toilet, white tiles, ceramic tiles, ceramic flooring, a submerged sink, engineered stone worktops, white floors, white worktops and a floating vanity unit.

This is an example of a medium sized traditional cloakroom in Baltimore with recessed-panel cabinets, black cabinets, a two-piece toilet, black walls, cement flooring, a submerged sink, marble worktops, black floors and white worktops.

No strangers to remodeling, the new owners of this St. Paul tudor knew they could update this decrepit 1920 duplex into a single-family forever home.
A list of desired amenities was a catalyst for turning a bedroom into a large mudroom, an open kitchen space where their large family can gather, an additional exterior door for direct access to a patio, two home offices, an additional laundry room central to bedrooms, and a large master bathroom. To best understand the complexity of the floor plan changes, see the construction documents.
As for the aesthetic, this was inspired by a deep appreciation for the durability, colors, textures and simplicity of Norwegian design. The home’s light paint colors set a positive tone. An abundance of tile creates character. New lighting reflecting the home’s original design is mixed with simplistic modern lighting. To pay homage to the original character several light fixtures were reused, wallpaper was repurposed at a ceiling, the chimney was exposed, and a new coffered ceiling was created.
Overall, this eclectic design style was carefully thought out to create a cohesive design throughout the home.
Come see this project in person, September 29 – 30th on the 2018 Castle Home Tour.
Cloakroom with Recessed-panel Cabinets and White Worktops Ideas and Designs
1