Cloakroom with Recessed-panel Cabinets and White Worktops Ideas and Designs
Refine by:
Budget
Sort by:Popular Today
161 - 180 of 681 photos
Item 1 of 3

After purchasing this Sunnyvale home several years ago, it was finally time to create the home of their dreams for this young family. With a wholly reimagined floorplan and primary suite addition, this home now serves as headquarters for this busy family.
The wall between the kitchen, dining, and family room was removed, allowing for an open concept plan, perfect for when kids are playing in the family room, doing homework at the dining table, or when the family is cooking. The new kitchen features tons of storage, a wet bar, and a large island. The family room conceals a small office and features custom built-ins, which allows visibility from the front entry through to the backyard without sacrificing any separation of space.
The primary suite addition is spacious and feels luxurious. The bathroom hosts a large shower, freestanding soaking tub, and a double vanity with plenty of storage. The kid's bathrooms are playful while still being guests to use. Blues, greens, and neutral tones are featured throughout the home, creating a consistent color story. Playful, calm, and cheerful tones are in each defining area, making this the perfect family house.

We used a delightful mix of soft color tones and warm wood floors in this Sammamish lakefront home.
Project designed by Michelle Yorke Interior Design Firm in Bellevue. Serving Redmond, Sammamish, Issaquah, Mercer Island, Kirkland, Medina, Clyde Hill, and Seattle.
For more about Michelle Yorke, click here: https://michelleyorkedesign.com/
To learn more about this project, click here:
https://michelleyorkedesign.com/sammamish-lakefront-home/
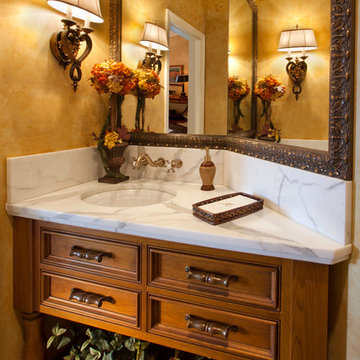
Photo of a cloakroom in Other with recessed-panel cabinets, medium wood cabinets, yellow walls, a submerged sink and white worktops.
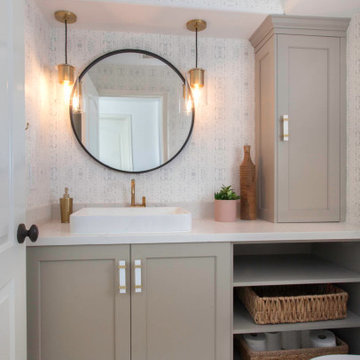
Design ideas for a small nautical cloakroom in Denver with recessed-panel cabinets, beige cabinets, a one-piece toilet, white walls, marble flooring, a vessel sink, engineered stone worktops, white floors and white worktops.
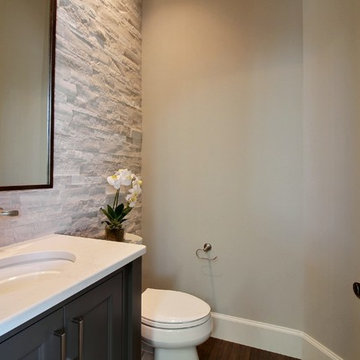
Paint Colors by Sherwin Williams
Interior Body Color : Agreeable Gray 7029
Interior Trim Color : Northwood Cabinets’ Eggshell
Flooring & Tile Supplied by Macadam Floor & Design
Slab Countertops by Wall to Wall Stone
Powder Vanity Product : Caesarstone Haze
Wall Tile by Tierra Sol
Backsplash Product : Natural Stone in Strada Mist
Faucets & Shower-Heads by Delta Faucet
Sinks by Decolav
Cabinets by Northwood Cabinets
Built-In Cabinetry Colors : Jute
Windows by Milgard Windows & Doors
Product : StyleLine Series Windows
Supplied by Troyco
Interior Design by Creative Interiors & Design
Lighting by Globe Lighting / Destination Lighting
Plumbing Fixtures by Kohler
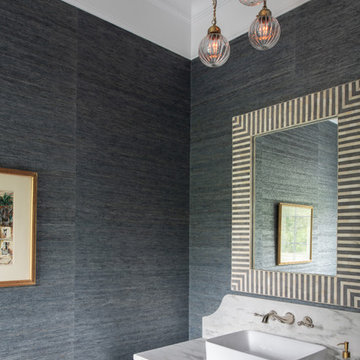
Scott Amundson Photography
Small classic cloakroom in Minneapolis with recessed-panel cabinets, white cabinets, grey walls, a vessel sink, engineered stone worktops and white worktops.
Small classic cloakroom in Minneapolis with recessed-panel cabinets, white cabinets, grey walls, a vessel sink, engineered stone worktops and white worktops.

Powder room with medium wood recessed panel cabinets and white quartz countertops. The white and brushed nickel wall mounted sconces are accompanied by the matching accessories and hardware. The custom textured backsplash brings all of the surrounding colors together to complete the room.

The luxurious powder room is highlighted by paneled walls and dramatic black accents.
Inspiration for a medium sized traditional cloakroom in Indianapolis with recessed-panel cabinets, black cabinets, a two-piece toilet, black walls, laminate floors, a submerged sink, quartz worktops, brown floors, white worktops, a freestanding vanity unit and panelled walls.
Inspiration for a medium sized traditional cloakroom in Indianapolis with recessed-panel cabinets, black cabinets, a two-piece toilet, black walls, laminate floors, a submerged sink, quartz worktops, brown floors, white worktops, a freestanding vanity unit and panelled walls.

Download our free ebook, Creating the Ideal Kitchen. DOWNLOAD NOW
This family from Wheaton was ready to remodel their kitchen, dining room and powder room. The project didn’t call for any structural or space planning changes but the makeover still had a massive impact on their home. The homeowners wanted to change their dated 1990’s brown speckled granite and light maple kitchen. They liked the welcoming feeling they got from the wood and warm tones in their current kitchen, but this style clashed with their vision of a deVOL type kitchen, a London-based furniture company. Their inspiration came from the country homes of the UK that mix the warmth of traditional detail with clean lines and modern updates.
To create their vision, we started with all new framed cabinets with a modified overlay painted in beautiful, understated colors. Our clients were adamant about “no white cabinets.” Instead we used an oyster color for the perimeter and a custom color match to a specific shade of green chosen by the homeowner. The use of a simple color pallet reduces the visual noise and allows the space to feel open and welcoming. We also painted the trim above the cabinets the same color to make the cabinets look taller. The room trim was painted a bright clean white to match the ceiling.
In true English fashion our clients are not coffee drinkers, but they LOVE tea. We created a tea station for them where they can prepare and serve tea. We added plenty of glass to showcase their tea mugs and adapted the cabinetry below to accommodate storage for their tea items. Function is also key for the English kitchen and the homeowners. They requested a deep farmhouse sink and a cabinet devoted to their heavy mixer because they bake a lot. We then got rid of the stovetop on the island and wall oven and replaced both of them with a range located against the far wall. This gives them plenty of space on the island to roll out dough and prepare any number of baked goods. We then removed the bifold pantry doors and created custom built-ins with plenty of usable storage for all their cooking and baking needs.
The client wanted a big change to the dining room but still wanted to use their own furniture and rug. We installed a toile-like wallpaper on the top half of the room and supported it with white wainscot paneling. We also changed out the light fixture, showing us once again that small changes can have a big impact.
As the final touch, we also re-did the powder room to be in line with the rest of the first floor. We had the new vanity painted in the same oyster color as the kitchen cabinets and then covered the walls in a whimsical patterned wallpaper. Although the homeowners like subtle neutral colors they were willing to go a bit bold in the powder room for something unexpected. For more design inspiration go to: www.kitchenstudio-ge.com
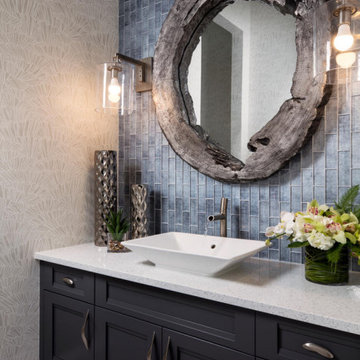
Design ideas for a nautical cloakroom in Miami with recessed-panel cabinets, black cabinets, blue tiles, grey walls, a vessel sink, grey floors and white worktops.
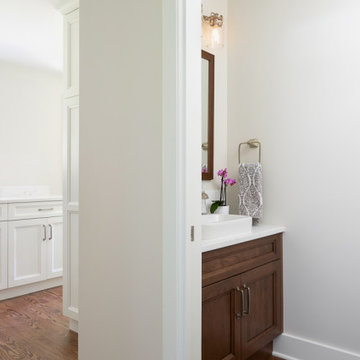
The goal for the owners of this Blue Ridge home was to remodel their traditional Blue Ridge home to open up rooms to improve flow and update the finishes. The separate formal living room was a rarely used space so the wall between living and family rooms was opened up and the stairwell was updated to transform how the family use these rooms. The doorway from the entry to the kitchen was also opened up to welcome guests into the heart of the home.
The existing dated and inefficient kitchen was redesigned to include a large island with dining, light filled sink area and decorative hood at the range. A tall pantry cabinet and additional mud room cabinets were installed to provide storage for this busy family. The new kitchen is bright and modern with white Columbia cabinetry complimented by a dark wood island. The Pental quartz countertops feature a light marble design and the soft grey backsplash completes this kitchen transformation.
The tiny powder room received a face lift with a custom shallow vanity that is big on style. The existing living room fireplace, which was too large and out of scale with the space, was updated with new tile and painted wood surround.
The success of this gorgeous remodel was a true team effort with the clients, Model Remodel on the construction and our firm on design.
Contractor: Model Remodel
Photography: Cindy Apple Photography
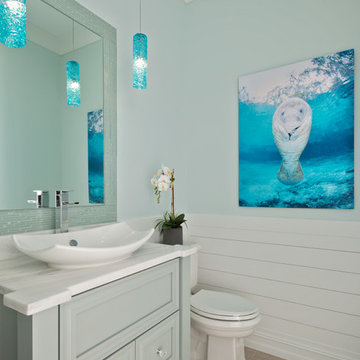
This is an example of a nautical cloakroom in Miami with recessed-panel cabinets, blue cabinets, blue walls, a vessel sink, beige floors and white worktops.
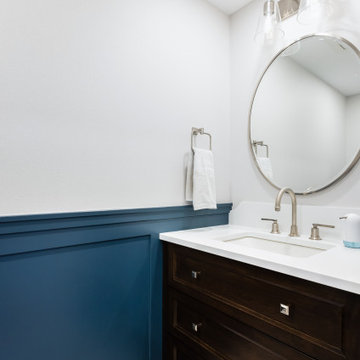
Photo of a small classic cloakroom in Vancouver with recessed-panel cabinets, brown cabinets, white walls, a submerged sink, engineered stone worktops, white worktops, a built in vanity unit, porcelain flooring, multi-coloured floors and wainscoting.
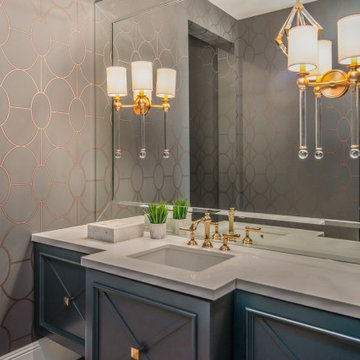
Mediterranean cloakroom in Phoenix with recessed-panel cabinets, blue cabinets, multi-coloured walls, a submerged sink and white worktops.

Design ideas for a medium sized beach style cloakroom in Chicago with recessed-panel cabinets, blue cabinets, light hardwood flooring, a built-in sink, marble worktops, brown floors, white worktops, a freestanding vanity unit, wallpapered walls, a two-piece toilet and multi-coloured walls.
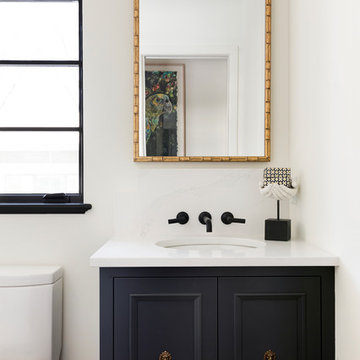
Photo of a small mediterranean cloakroom in Minneapolis with black cabinets, white walls, engineered stone worktops, white worktops, recessed-panel cabinets, a one-piece toilet and a submerged sink.

Design ideas for a medium sized farmhouse cloakroom in DC Metro with recessed-panel cabinets, grey cabinets, a two-piece toilet, white tiles, metro tiles, grey walls, a submerged sink, quartz worktops and white worktops.
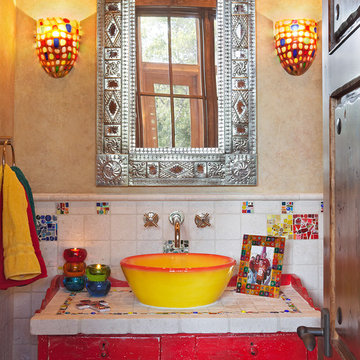
This colorful and eclectic powder bath features a vintage vanity piece and hand crafted tiles. Michelle Anderson, Pinkletoes Photography
Inspiration for a cloakroom in Austin with a vessel sink, tiled worktops, red cabinets, ceramic tiles, beige walls, recessed-panel cabinets and white worktops.
Inspiration for a cloakroom in Austin with a vessel sink, tiled worktops, red cabinets, ceramic tiles, beige walls, recessed-panel cabinets and white worktops.
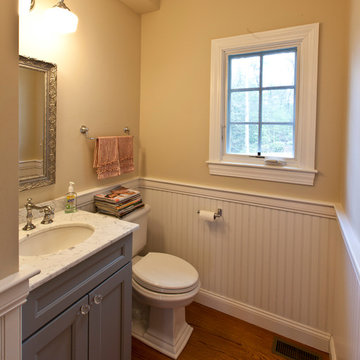
Wainscotting and marble countertop give a farmhouse feeling to the new lav.
Design ideas for a medium sized farmhouse cloakroom in Boston with recessed-panel cabinets, blue cabinets, a two-piece toilet, beige walls, medium hardwood flooring, a submerged sink, marble worktops, brown floors and white worktops.
Design ideas for a medium sized farmhouse cloakroom in Boston with recessed-panel cabinets, blue cabinets, a two-piece toilet, beige walls, medium hardwood flooring, a submerged sink, marble worktops, brown floors and white worktops.

After purchasing this Sunnyvale home several years ago, it was finally time to create the home of their dreams for this young family. With a wholly reimagined floorplan and primary suite addition, this home now serves as headquarters for this busy family.
The wall between the kitchen, dining, and family room was removed, allowing for an open concept plan, perfect for when kids are playing in the family room, doing homework at the dining table, or when the family is cooking. The new kitchen features tons of storage, a wet bar, and a large island. The family room conceals a small office and features custom built-ins, which allows visibility from the front entry through to the backyard without sacrificing any separation of space.
The primary suite addition is spacious and feels luxurious. The bathroom hosts a large shower, freestanding soaking tub, and a double vanity with plenty of storage. The kid's bathrooms are playful while still being guests to use. Blues, greens, and neutral tones are featured throughout the home, creating a consistent color story. Playful, calm, and cheerful tones are in each defining area, making this the perfect family house.
Cloakroom with Recessed-panel Cabinets and White Worktops Ideas and Designs
9