Cloakroom with Red Cabinets and Light Wood Cabinets Ideas and Designs
Refine by:
Budget
Sort by:Popular Today
161 - 180 of 2,459 photos
Item 1 of 3

Glass subway tiles create a decorative border for the vanity mirror and emphasize the high ceilings.
Trever Glenn Photography
Medium sized contemporary cloakroom in Sacramento with open cabinets, light wood cabinets, brown tiles, glass tiles, beige walls, dark hardwood flooring, a vessel sink, quartz worktops, brown floors and white worktops.
Medium sized contemporary cloakroom in Sacramento with open cabinets, light wood cabinets, brown tiles, glass tiles, beige walls, dark hardwood flooring, a vessel sink, quartz worktops, brown floors and white worktops.
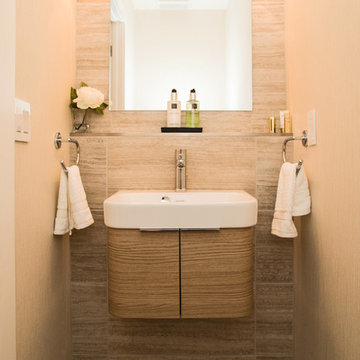
www.suzannelizabethphotography.com
Photo of a small contemporary cloakroom in Calgary with a wall-mounted sink, flat-panel cabinets and light wood cabinets.
Photo of a small contemporary cloakroom in Calgary with a wall-mounted sink, flat-panel cabinets and light wood cabinets.

Experience urban sophistication meets artistic flair in this unique Chicago residence. Combining urban loft vibes with Beaux Arts elegance, it offers 7000 sq ft of modern luxury. Serene interiors, vibrant patterns, and panoramic views of Lake Michigan define this dreamy lakeside haven.
Every detail in this powder room exudes sophistication. Earthy backsplash tiles impressed with tiny blue dots complement the navy blue faucet, while organic frosted glass and oak pendants add a touch of minimal elegance.
---
Joe McGuire Design is an Aspen and Boulder interior design firm bringing a uniquely holistic approach to home interiors since 2005.
For more about Joe McGuire Design, see here: https://www.joemcguiredesign.com/
To learn more about this project, see here:
https://www.joemcguiredesign.com/lake-shore-drive

apaiser Reflections Basin in the powder room at Sikata House, The Vela Properties in Byron Bay, Australia. Designed by The Designory | Photography by The Quarter Acre

This large laundry and mudroom with attached powder room is spacious with plenty of room. The benches, cubbies and cabinets help keep everything organized and out of site.
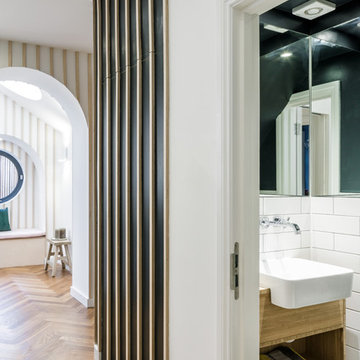
Compact under-stair WC with metro tiles and bespoke bamboo vanity unit.
All photos by Gareth Gardner
Photo of a small classic cloakroom in London with flat-panel cabinets, light wood cabinets, a wall mounted toilet, white tiles, metro tiles, grey walls, ceramic flooring, an integrated sink, wooden worktops and grey floors.
Photo of a small classic cloakroom in London with flat-panel cabinets, light wood cabinets, a wall mounted toilet, white tiles, metro tiles, grey walls, ceramic flooring, an integrated sink, wooden worktops and grey floors.
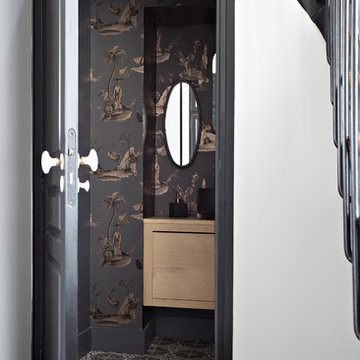
Gwenaelle HOYET
This is an example of a traditional cloakroom in Rennes with flat-panel cabinets, light wood cabinets, multi-coloured walls and multi-coloured floors.
This is an example of a traditional cloakroom in Rennes with flat-panel cabinets, light wood cabinets, multi-coloured walls and multi-coloured floors.

Acquiring a new house is an exciting occasion but often has many challenges. My clients came to me to help modernize and update their new home that clearly had not been touched since the 70s. For the powder room, we pushed out into the garage on the other side of the wall to enlarge a very cramped, below-code space. Then we took organic textures and ocean and forest colors from the surrounding coastal and mountain region as inspiration. A gold and white porcelain floor runs up the wall accompanied by handmade artisanal tiles in a custom blue glaze. Grasscloth wallcovering backed with light blue paper, a sky blue ceiling, and an art photograph of blue ocean waves never fails to delight visitors.
Photos by Bernardo Grijalva
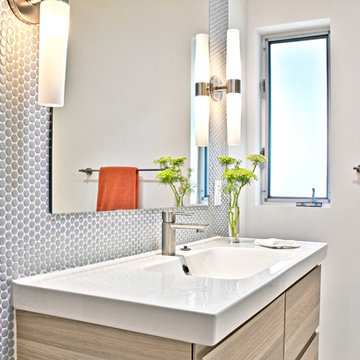
Design ideas for a small retro cloakroom in Other with an integrated sink, flat-panel cabinets, light wood cabinets, mosaic tiles, white walls and grey tiles.
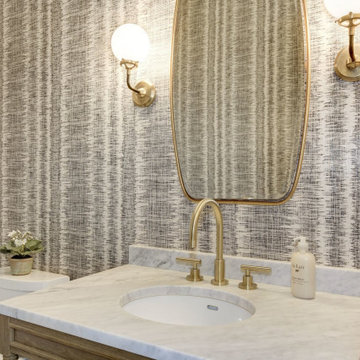
Classic cloakroom in DC Metro with open cabinets, light wood cabinets, marble worktops, white worktops, a freestanding vanity unit and wallpapered walls.

Our Edison Project makes the most out of the living and kitchen area. Plenty of versatile seating options for large family gatherings and revitalizing the existing gas fireplace with marble and a large mantles creates a more contemporary space.
A dark green powder room paired with fun pictures will really stand out to guests.
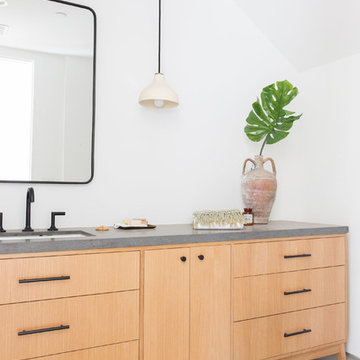
Design ideas for a modern cloakroom in Los Angeles with flat-panel cabinets, light wood cabinets, white walls, concrete flooring, a submerged sink, grey floors and grey worktops.
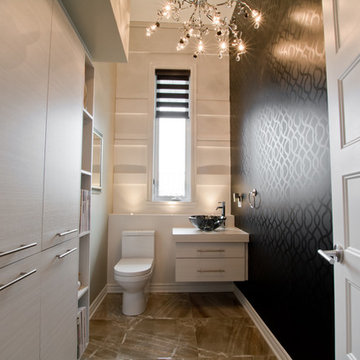
Photo of an expansive industrial cloakroom in Montreal with flat-panel cabinets, light wood cabinets, laminate worktops and grey tiles.
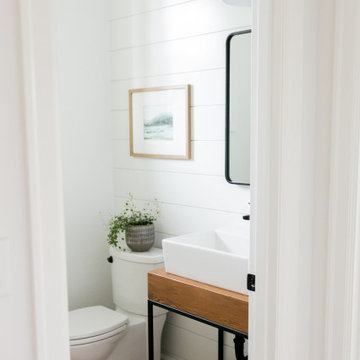
Photo of a medium sized farmhouse cloakroom in Portland with open cabinets, light wood cabinets, a two-piece toilet, white walls, light hardwood flooring, a vessel sink, wooden worktops, brown floors and brown worktops.
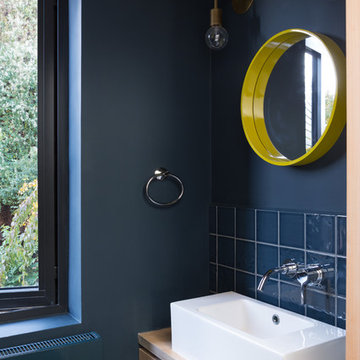
Adam Scott Images
Design ideas for a contemporary cloakroom in London with flat-panel cabinets, blue tiles, ceramic tiles, blue walls, a vessel sink, wooden worktops, beige worktops and light wood cabinets.
Design ideas for a contemporary cloakroom in London with flat-panel cabinets, blue tiles, ceramic tiles, blue walls, a vessel sink, wooden worktops, beige worktops and light wood cabinets.

郊外の山間部にある和風の住宅
Design ideas for a small world-inspired cloakroom in Fukuoka with beaded cabinets, light wood cabinets, a one-piece toilet, beige walls, light hardwood flooring, a submerged sink, granite worktops, beige floors and black worktops.
Design ideas for a small world-inspired cloakroom in Fukuoka with beaded cabinets, light wood cabinets, a one-piece toilet, beige walls, light hardwood flooring, a submerged sink, granite worktops, beige floors and black worktops.
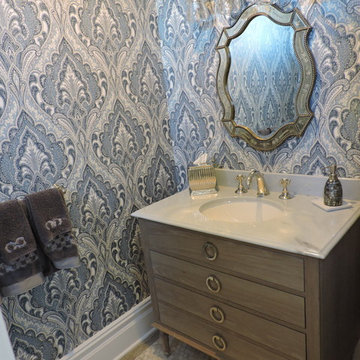
Photo of a medium sized classic cloakroom in Other with freestanding cabinets, light wood cabinets, blue walls, porcelain flooring, marble worktops, beige floors and white worktops.

Large classic cloakroom in Chicago with raised-panel cabinets, light wood cabinets, a two-piece toilet, mirror tiles, beige walls, porcelain flooring, a submerged sink, marble worktops and beige floors.
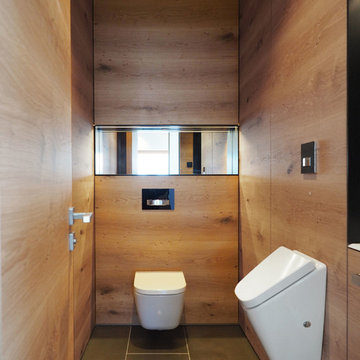
Design ideas for a small contemporary cloakroom in Nuremberg with a wall mounted toilet, light wood cabinets, marble flooring and a built-in sink.

This home in West Bellevue underwent a dramatic transformation from a dated traditional design to better-than-new modern. The floor plan and flow of the home were completely updated, so that the owners could enjoy a bright, open and inviting layout. The inspiration for this home design was contrasting tones with warm wood elements and complementing metal accents giving the unique Pacific Northwest chic vibe that the clients were dreaming of.
Cloakroom with Red Cabinets and Light Wood Cabinets Ideas and Designs
9