Cloakroom with Red Cabinets and White Worktops Ideas and Designs
Refine by:
Budget
Sort by:Popular Today
1 - 20 of 35 photos
Item 1 of 3

Inspiration for a medium sized classic cloakroom in Boston with white tiles, ceramic tiles, ceramic flooring, a submerged sink, marble worktops, white worktops, shaker cabinets, red cabinets, multi-coloured walls, black floors, a freestanding vanity unit and wallpapered walls.

Stephane Vasco
Photo of a small scandi cloakroom in London with a wall mounted toilet, flat-panel cabinets, red cabinets, red walls, terrazzo flooring, white floors and white worktops.
Photo of a small scandi cloakroom in London with a wall mounted toilet, flat-panel cabinets, red cabinets, red walls, terrazzo flooring, white floors and white worktops.
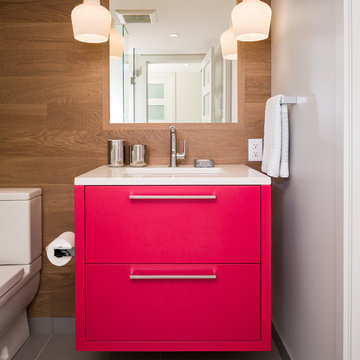
After living in their 1,300 square foot condo for about twenty years it was a time for something new. Rather than moving into a cookie-cutter development, these clients chose to embrace their love of colour and location and opted for a complete renovation instead. An expanded “welcome home” entry and more roomy closet space were starting points to rework the plan for modern living. The kitchen now opens onto the living and dining room and hits of saturated colour bring every room to life. Oak floors, hickory and lacquered millwork provide a warm backdrop for new and refurbished mid-century modern classics. Solid copper pulls from Sweden, owl wallpaper from England and a custom wool and silk rug from Nepal make the client’s own Venetian chandelier feel internationally at home.
Photo: Lucas Finlay
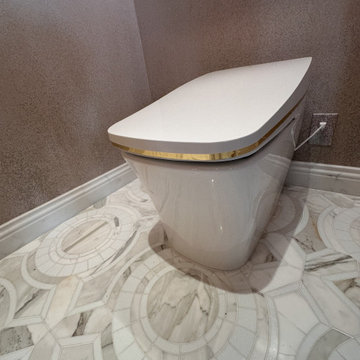
the powder room was fully remodeled with marble flooring, art, and amazing Murano glass lighting sconces
Design ideas for a medium sized classic cloakroom in Los Angeles with freestanding cabinets, red cabinets, a one-piece toilet, multi-coloured tiles, marble worktops, white worktops and a built in vanity unit.
Design ideas for a medium sized classic cloakroom in Los Angeles with freestanding cabinets, red cabinets, a one-piece toilet, multi-coloured tiles, marble worktops, white worktops and a built in vanity unit.
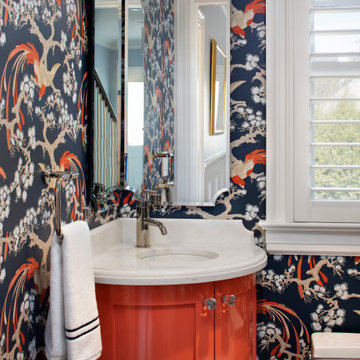
Small powder room under stairs adjacent to kitchen and family room with a custom curved orange vanity cabinet and Chinoiserie wallpaper.
Small classic cloakroom in San Francisco with shaker cabinets, a submerged sink, engineered stone worktops, red cabinets, multi-coloured walls, white worktops, a built in vanity unit and wallpapered walls.
Small classic cloakroom in San Francisco with shaker cabinets, a submerged sink, engineered stone worktops, red cabinets, multi-coloured walls, white worktops, a built in vanity unit and wallpapered walls.
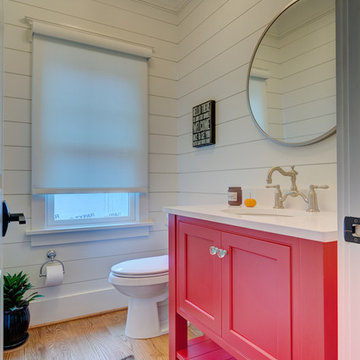
This is an example of a medium sized rural cloakroom in Other with freestanding cabinets, white walls, medium hardwood flooring, quartz worktops, red cabinets, beige floors, a submerged sink and white worktops.
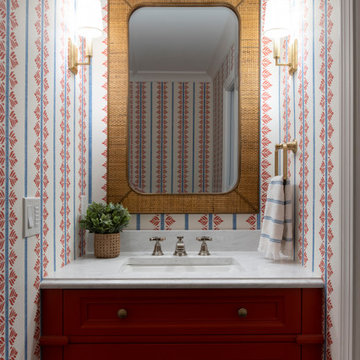
This small powder room makes a BIG impact in terms of design. The small vanity is designed to resemble a furniture piece and is the perfect complement to this space's fun patterned wallpaper and colorful design.
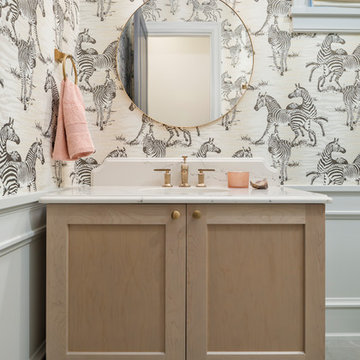
Lipsett Photography Group
Beach style cloakroom in Vancouver with red cabinets, multi-coloured walls, a submerged sink, grey floors and white worktops.
Beach style cloakroom in Vancouver with red cabinets, multi-coloured walls, a submerged sink, grey floors and white worktops.
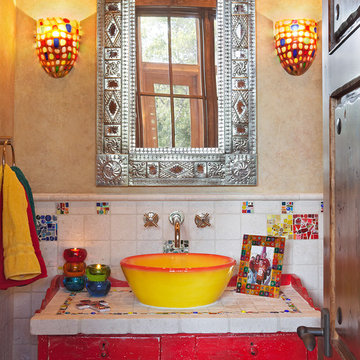
This colorful and eclectic powder bath features a vintage vanity piece and hand crafted tiles. Michelle Anderson, Pinkletoes Photography
Inspiration for a cloakroom in Austin with a vessel sink, tiled worktops, red cabinets, ceramic tiles, beige walls, recessed-panel cabinets and white worktops.
Inspiration for a cloakroom in Austin with a vessel sink, tiled worktops, red cabinets, ceramic tiles, beige walls, recessed-panel cabinets and white worktops.
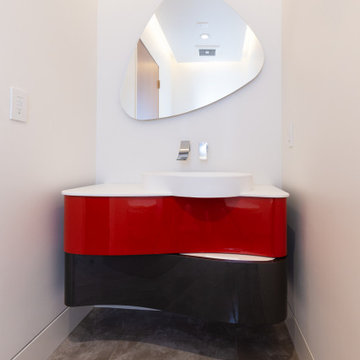
This three-bedroom, four-and-a-half-bath ultra-modern home with a library, family room, and traditional Japanese tatami room shows off stunning views of Bodega Bay. The kitchen with Aran Cucine cabinets from the Erika collection in Fenix Doha Bronze (base) and the Bijou collection in matte cream glass (wall) with aluminum c-channel integrated handles and a PVC aluminum toe kick. Aran Cucine cabinets were also used in the laundry room, master bathroom, library, and linen closet.
The children’s and guest bathrooms feature vanities from BMT Bagni and GB Group. The family room, master closet, and guest closet are designed with furniture from Pianca. Casali provided swing and sliding glass doors throughout, with grand sliding doors for the kitchen and tatami room.

Because this powder room is located near the pool, I gave it a colorful, whimsical persona. The floral-patterned accent wall is a custom glass mosaic tile installation with thousands of individual pieces. In contrast to the bold wall pattern, I chose a simple, white onyx vessel sink.
Photo by Brian Gassel
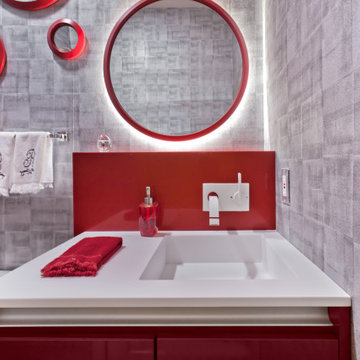
Photo of a small cloakroom in Minneapolis with flat-panel cabinets, red cabinets, a one-piece toilet, medium hardwood flooring, an integrated sink, solid surface worktops, white worktops, a built in vanity unit and wallpapered walls.
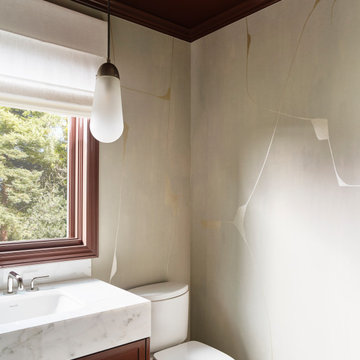
Design ideas for a small modern cloakroom in San Francisco with shaker cabinets, red cabinets, a two-piece toilet, a submerged sink, marble worktops, white worktops, a built in vanity unit and wallpapered walls.
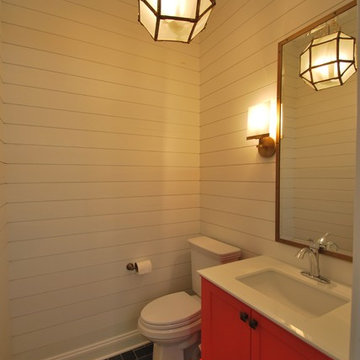
Rehoboth Beach, Delaware ship lap powder room with coral vanity by Michael Molesky. Herringbone bluestone floors. Brass and glass pendant light. Brass wall scone with brass mirror.
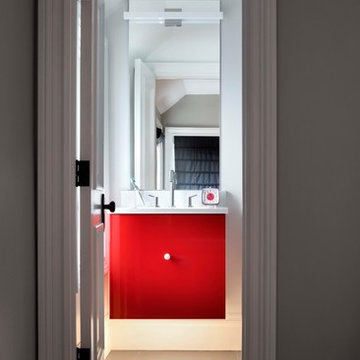
This is an example of a contemporary cloakroom in Denver with flat-panel cabinets, red cabinets, grey walls, grey floors and white worktops.
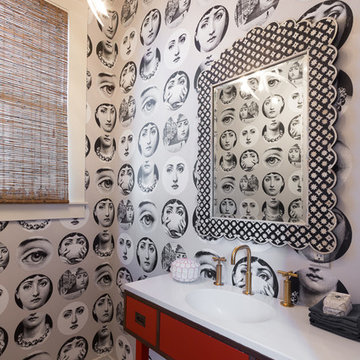
David Duncan Livingston
Photo of a traditional cloakroom in San Francisco with freestanding cabinets, red cabinets, grey walls and white worktops.
Photo of a traditional cloakroom in San Francisco with freestanding cabinets, red cabinets, grey walls and white worktops.
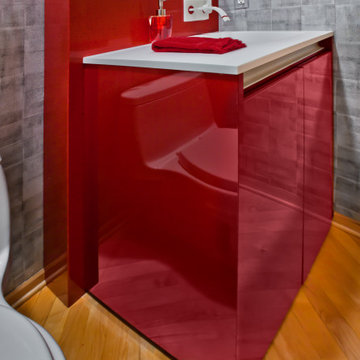
This is an example of a small cloakroom in Minneapolis with flat-panel cabinets, red cabinets, a one-piece toilet, medium hardwood flooring, an integrated sink, solid surface worktops, white worktops, a built in vanity unit and wallpapered walls.
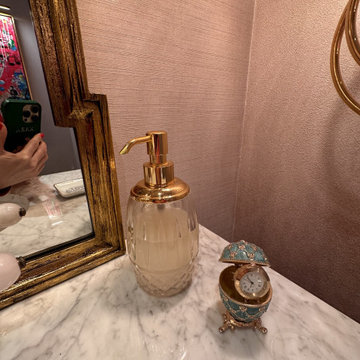
the powder room was fully remodeled with marble flooring, art, and amazing Murano glass lighting sconces
Design ideas for a medium sized classic cloakroom in Los Angeles with freestanding cabinets, red cabinets, a one-piece toilet, multi-coloured tiles, marble worktops, white worktops and a built in vanity unit.
Design ideas for a medium sized classic cloakroom in Los Angeles with freestanding cabinets, red cabinets, a one-piece toilet, multi-coloured tiles, marble worktops, white worktops and a built in vanity unit.
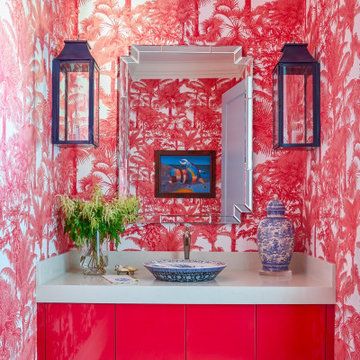
Inspiration for a classic cloakroom in Other with red cabinets, white worktops, a floating vanity unit and wallpapered walls.
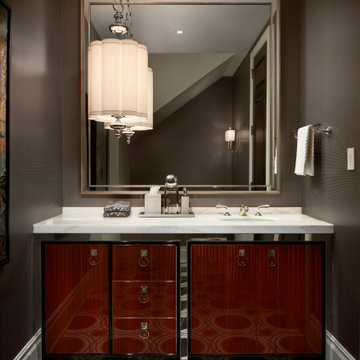
Inspiration for a classic cloakroom in Calgary with flat-panel cabinets, red cabinets, brown walls, mosaic tile flooring, quartz worktops, white worktops and a built in vanity unit.
Cloakroom with Red Cabinets and White Worktops Ideas and Designs
1