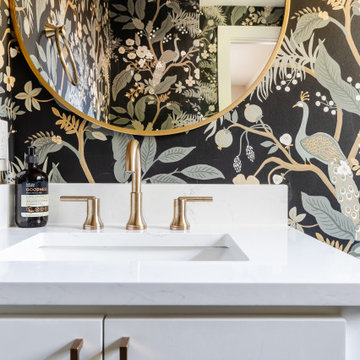Cloakroom with Shaker Cabinets and All Types of Wall Treatment Ideas and Designs
Refine by:
Budget
Sort by:Popular Today
1 - 20 of 528 photos
Item 1 of 3

We added tongue & groove panelling, wallpaper, a bespoke mirror and painted vanity with marble worktop to the downstairs loo of the Isle of Wight project

This is an example of a small classic cloakroom in Charlotte with shaker cabinets, white cabinets, a two-piece toilet, orange walls, a submerged sink, marble worktops, black worktops, a built in vanity unit and wainscoting.

Countertops - IRG
Wallpaper - Make Like Design
Inspiration for a medium sized classic cloakroom in San Francisco with shaker cabinets, grey cabinets, multi-coloured walls, a submerged sink, grey worktops, a built in vanity unit and wallpapered walls.
Inspiration for a medium sized classic cloakroom in San Francisco with shaker cabinets, grey cabinets, multi-coloured walls, a submerged sink, grey worktops, a built in vanity unit and wallpapered walls.

A powder bath full of style! Our client shared their love for peacocks so when we found this stylish and breathtaking wallpaper we knew it was too good to be true! We used this as our inspiration for the overall design of the space.

Photo of a traditional cloakroom in Chicago with shaker cabinets, dark wood cabinets, multi-coloured walls, light hardwood flooring, a submerged sink, grey floors, black worktops, a floating vanity unit and wallpapered walls.

This is an example of a large traditional cloakroom in Toronto with white cabinets, a submerged sink, black floors, black worktops, a floating vanity unit, wallpapered walls, shaker cabinets and multi-coloured walls.

Inspiration for a medium sized country cloakroom in Other with shaker cabinets, green cabinets, a one-piece toilet, green walls, vinyl flooring, a vessel sink, engineered stone worktops, black floors, black worktops, a freestanding vanity unit and wallpapered walls.

A modern country home for a busy family with young children. The home remodel included enlarging the footprint of the kitchen to allow a larger island for more seating and entertaining, as well as provide more storage and a desk area. The pocket door pantry and the full height corner pantry was high on the client's priority list. From the cabinetry to the green peacock wallpaper and vibrant blue tiles in the bathrooms, the colourful touches throughout the home adds to the energy and charm. The result is a modern, relaxed, eclectic aesthetic with practical and efficient design features to serve the needs of this family.

A room bursting with texture but muted and tonal.
Medium sized midcentury cloakroom in San Francisco with shaker cabinets, grey cabinets, grey walls, ceramic flooring, a submerged sink, engineered stone worktops, grey floors, grey worktops, a built in vanity unit and wallpapered walls.
Medium sized midcentury cloakroom in San Francisco with shaker cabinets, grey cabinets, grey walls, ceramic flooring, a submerged sink, engineered stone worktops, grey floors, grey worktops, a built in vanity unit and wallpapered walls.

Traditional cloakroom in Dallas with shaker cabinets, white cabinets, a built in vanity unit and wallpapered walls.

Inspiration for a small classic cloakroom in Seattle with shaker cabinets, white cabinets, a one-piece toilet, blue tiles, blue walls, porcelain flooring, a vessel sink, brown floors, white worktops, a floating vanity unit and wainscoting.

Design ideas for a small traditional cloakroom in Montreal with shaker cabinets, black cabinets, a one-piece toilet, white walls, mosaic tile flooring, a submerged sink, marble worktops, white floors, white worktops, a built in vanity unit and wallpapered walls.

The powder room vanity was replaced with a black shaker style cabinet and quartz countertop. The bold wallpaper has gold flowers on a black and white background. A brass sconce, faucet and mirror compliment the wallpaper.

Photo by Linda Oyama-Bryan
This is an example of a medium sized traditional cloakroom in Chicago with a submerged sink, shaker cabinets, dark wood cabinets, green worktops, a two-piece toilet, beige walls, slate flooring, granite worktops, green floors, a freestanding vanity unit and panelled walls.
This is an example of a medium sized traditional cloakroom in Chicago with a submerged sink, shaker cabinets, dark wood cabinets, green worktops, a two-piece toilet, beige walls, slate flooring, granite worktops, green floors, a freestanding vanity unit and panelled walls.

A secondary hallway leads into a guest wing which features the powder room. The decorative tile flooring of the entryway and the kitchen was intentionally run into the powder room. The cabinet which features an integrated white glass counter/sink was procured from a specialized website. An Arabian silver-leafed mirror is mounted over a silk-based wall covering by Phillip Jeffries.

Who doesn’t love a jewel box powder room? The beautifully appointed space features wainscot, a custom metallic ceiling, and custom vanity with marble floors. Wallpaper by Nina Campbell for Osborne & Little.

Photo of a small bohemian cloakroom in Seattle with shaker cabinets, white cabinets, a one-piece toilet, blue tiles, pink walls, medium hardwood flooring, a submerged sink, engineered stone worktops, brown floors, white worktops, a freestanding vanity unit, wallpapered walls and terracotta tiles.

This powder room is bold through and through. Painted the same throughout in the same shade of blue, the vanity, walls, paneling, ceiling, and door create a bold and unique room. A classic take on a monotone palette in a small space.

Medium sized traditional cloakroom in Chicago with shaker cabinets, white cabinets, a two-piece toilet, white walls, marble flooring, a submerged sink, engineered stone worktops, white floors, white worktops, a built in vanity unit and wallpapered walls.

This is an example of a small traditional cloakroom in Seattle with shaker cabinets, blue cabinets, a two-piece toilet, blue tiles, porcelain tiles, blue walls, porcelain flooring, a submerged sink, quartz worktops, white floors, white worktops, a freestanding vanity unit and wainscoting.
Cloakroom with Shaker Cabinets and All Types of Wall Treatment Ideas and Designs
1