Cloakroom with Shaker Cabinets and Brown Cabinets Ideas and Designs
Refine by:
Budget
Sort by:Popular Today
21 - 40 of 168 photos
Item 1 of 3
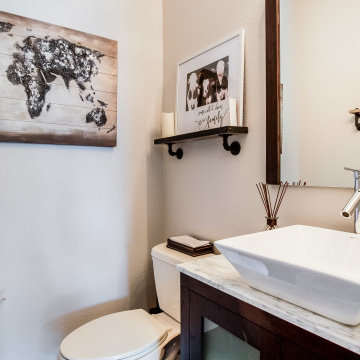
Update to a renovated powder room by adding a new vanity, vessel sink and faucet, mirror and decor.
This is an example of a traditional cloakroom in Denver with shaker cabinets, brown cabinets, a two-piece toilet, grey walls, dark hardwood flooring, a vessel sink, quartz worktops, grey floors, white worktops and a freestanding vanity unit.
This is an example of a traditional cloakroom in Denver with shaker cabinets, brown cabinets, a two-piece toilet, grey walls, dark hardwood flooring, a vessel sink, quartz worktops, grey floors, white worktops and a freestanding vanity unit.
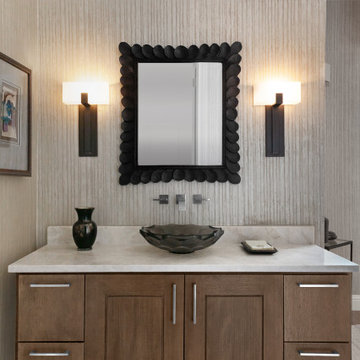
Design ideas for a medium sized classic cloakroom in Austin with brown cabinets, multi-coloured walls, a vessel sink, brown floors, white worktops, shaker cabinets, medium hardwood flooring and quartz worktops.
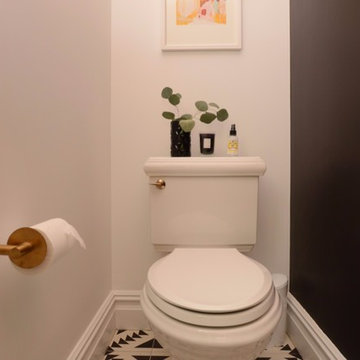
Medium sized classic cloakroom in New York with shaker cabinets, brown cabinets, metro tiles, white walls, porcelain flooring, a submerged sink and marble worktops.
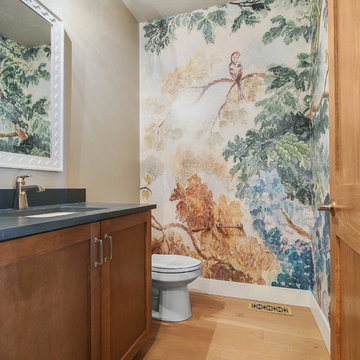
Bring out your personality with a wallpaper mural design.
Photo by Fotosold
Bohemian cloakroom in Other with shaker cabinets, brown cabinets, a two-piece toilet, light hardwood flooring, a submerged sink, soapstone worktops and black worktops.
Bohemian cloakroom in Other with shaker cabinets, brown cabinets, a two-piece toilet, light hardwood flooring, a submerged sink, soapstone worktops and black worktops.
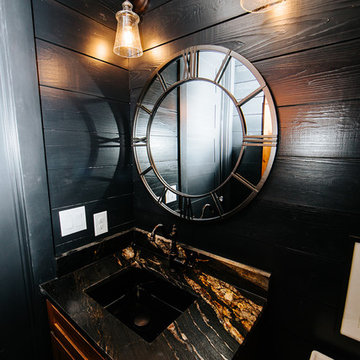
Snap Chic Photography
This is an example of a small rural cloakroom in Austin with shaker cabinets, brown cabinets, a one-piece toilet, black walls, cement flooring, a built-in sink, granite worktops and black worktops.
This is an example of a small rural cloakroom in Austin with shaker cabinets, brown cabinets, a one-piece toilet, black walls, cement flooring, a built-in sink, granite worktops and black worktops.

Simple touches in this guest bathroom. Wallpaper is Harlequin, Light is John Richards, Mirror is custom, and the vase is Thompson Hanson
This is an example of a medium sized modern cloakroom in Houston with shaker cabinets, brown cabinets, multi-coloured walls, laminate floors, black worktops, a built in vanity unit and wallpapered walls.
This is an example of a medium sized modern cloakroom in Houston with shaker cabinets, brown cabinets, multi-coloured walls, laminate floors, black worktops, a built in vanity unit and wallpapered walls.
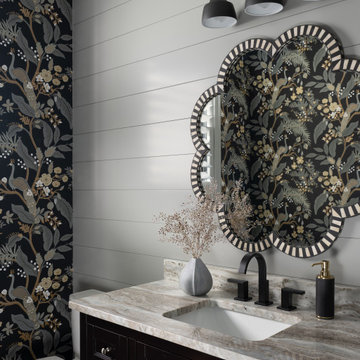
In this beautiful farmhouse style home, our Carmel design-build studio planned an open-concept kitchen filled with plenty of storage spaces to ensure functionality and comfort. In the adjoining dining area, we used beautiful furniture and lighting that mirror the lovely views of the outdoors. Stone-clad fireplaces, furnishings in fun prints, and statement lighting create elegance and sophistication in the living areas. The bedrooms are designed to evoke a calm relaxation sanctuary with plenty of natural light and soft finishes. The stylish home bar is fun, functional, and one of our favorite features of the home!
---
Project completed by Wendy Langston's Everything Home interior design firm, which serves Carmel, Zionsville, Fishers, Westfield, Noblesville, and Indianapolis.
For more about Everything Home, see here: https://everythinghomedesigns.com/
To learn more about this project, see here:
https://everythinghomedesigns.com/portfolio/farmhouse-style-home-interior/
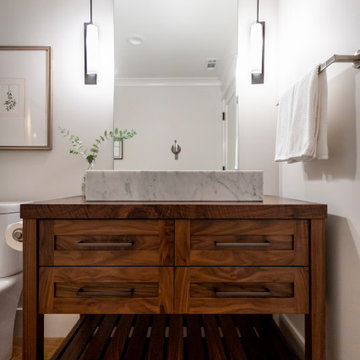
This is an example of a medium sized classic cloakroom in Sacramento with shaker cabinets, brown cabinets, a two-piece toilet, grey walls, medium hardwood flooring, a vessel sink, wooden worktops, brown floors, brown worktops and a freestanding vanity unit.
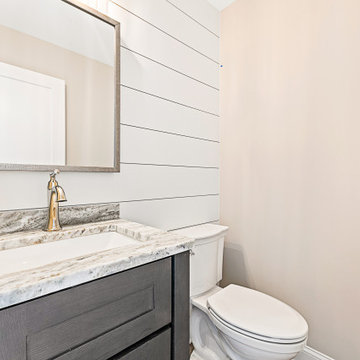
Photo of a beach style cloakroom in New York with shaker cabinets, brown cabinets, a one-piece toilet, beige walls, ceramic flooring, a submerged sink, granite worktops, beige floors, white worktops, a freestanding vanity unit and tongue and groove walls.
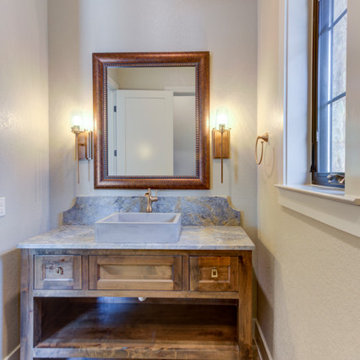
Medium sized rustic cloakroom in Austin with shaker cabinets, brown cabinets, a two-piece toilet, grey tiles, ceramic tiles, grey walls, porcelain flooring, a vessel sink, granite worktops, grey floors, grey worktops, a freestanding vanity unit and wood walls.
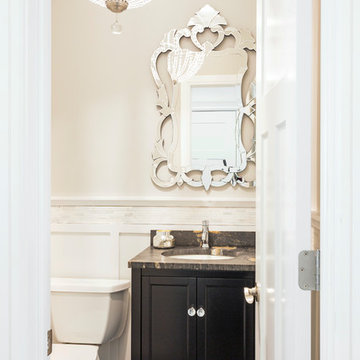
Kathleen O'Donnell
Photo of a small classic cloakroom in New York with shaker cabinets, brown cabinets, a one-piece toilet, grey tiles, grey walls, dark hardwood flooring, a submerged sink, limestone worktops and brown floors.
Photo of a small classic cloakroom in New York with shaker cabinets, brown cabinets, a one-piece toilet, grey tiles, grey walls, dark hardwood flooring, a submerged sink, limestone worktops and brown floors.
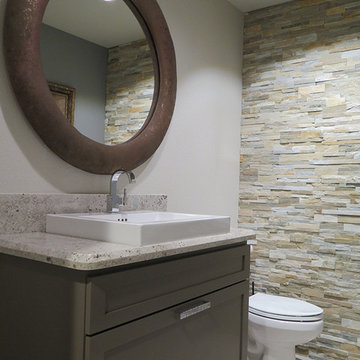
this compact powder room packs a powerful modern punch with the stone wall, semi-recessed sink, custom finished mirror and custom chest-styled cabinet with large drawer - soft taupe paint scheme was pulled from the colors in the stone wall. Terry Harrison
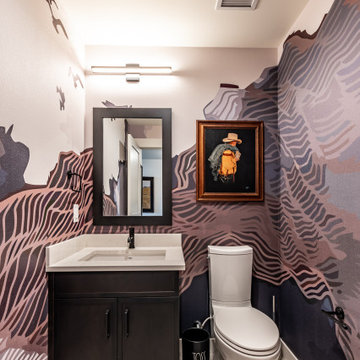
Small modern cloakroom in Calgary with shaker cabinets, brown cabinets, a two-piece toilet, multi-coloured walls, ceramic flooring, a submerged sink, engineered stone worktops, beige floors, beige worktops, a built in vanity unit and wallpapered walls.
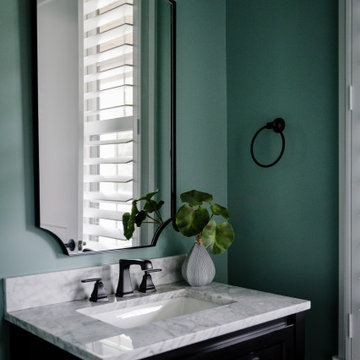
Our studio designed this beautiful home for a family of four to create a cohesive space for spending quality time. The home has an open-concept floor plan to allow free movement and aid conversations across zones. The living area is casual and comfortable and has a farmhouse feel with the stunning stone-clad fireplace and soft gray and beige furnishings. We also ensured plenty of seating for the whole family to gather around.
In the kitchen area, we used charcoal gray for the island, which complements the beautiful white countertops and the stylish black chairs. We added herringbone-style backsplash tiles to create a charming design element in the kitchen. Open shelving and warm wooden flooring add to the farmhouse-style appeal. The adjacent dining area is designed to look casual, elegant, and sophisticated, with a sleek wooden dining table and attractive chairs.
The powder room is painted in a beautiful shade of sage green. Elegant black fixtures, a black vanity, and a stylish marble countertop washbasin add a casual, sophisticated, and welcoming appeal.
---
Project completed by Wendy Langston's Everything Home interior design firm, which serves Carmel, Zionsville, Fishers, Westfield, Noblesville, and Indianapolis.
For more about Everything Home, see here: https://everythinghomedesigns.com/
To learn more about this project, see here:
https://everythinghomedesigns.com/portfolio/down-to-earth/
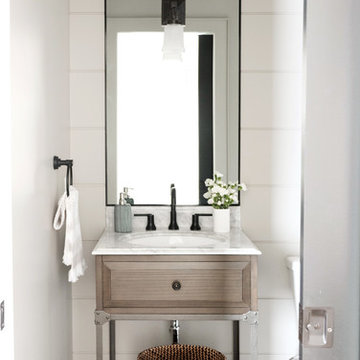
This beautiful, modern farm style custom home was elevated into a sophisticated design with layers of warm whites, panelled walls, t&g ceilings and natural granite stone.
It's built on top of an escarpment designed with large windows that has a spectacular view from every angle.
There are so many custom details that make this home so special. From the custom front entry mahogany door, white oak sliding doors, antiqued pocket doors, herringbone slate floors, a dog shower, to the specially designed room to store their firewood for their 20-foot high custom stone fireplace.
Other added bonus features include the four-season room with a cathedral wood panelled ceiling, large windows on every side to take in the breaking views, and a 1600 sqft fully finished detached heated garage.

A quick refresh to the powder bathroom but created a big impact!
Small classic cloakroom in Minneapolis with shaker cabinets, brown cabinets, a wall mounted toilet, grey walls, ceramic flooring, an integrated sink, engineered stone worktops, black floors, white worktops and a freestanding vanity unit.
Small classic cloakroom in Minneapolis with shaker cabinets, brown cabinets, a wall mounted toilet, grey walls, ceramic flooring, an integrated sink, engineered stone worktops, black floors, white worktops and a freestanding vanity unit.
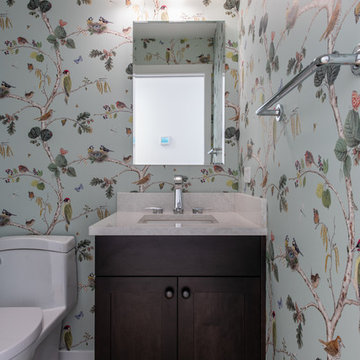
Design ideas for a small classic cloakroom in Seattle with shaker cabinets, brown cabinets, multi-coloured walls, ceramic flooring, a submerged sink, engineered stone worktops, beige floors and grey worktops.
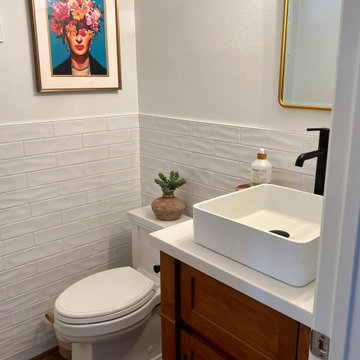
White subway tile creates a clean wainscoting in this powder bathroom adorned with vessel sink and natural wood tone.
Inspiration for a small rural cloakroom in Orange County with shaker cabinets, brown cabinets, white tiles, porcelain tiles, wood-effect flooring, engineered stone worktops, brown floors, white worktops and a freestanding vanity unit.
Inspiration for a small rural cloakroom in Orange County with shaker cabinets, brown cabinets, white tiles, porcelain tiles, wood-effect flooring, engineered stone worktops, brown floors, white worktops and a freestanding vanity unit.
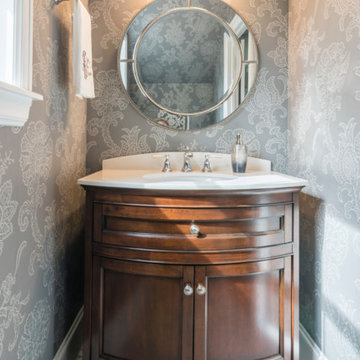
Photo of a small traditional cloakroom in Houston with shaker cabinets, brown cabinets, a two-piece toilet, grey tiles, grey walls, mosaic tile flooring, a submerged sink, engineered stone worktops, grey floors and white worktops.
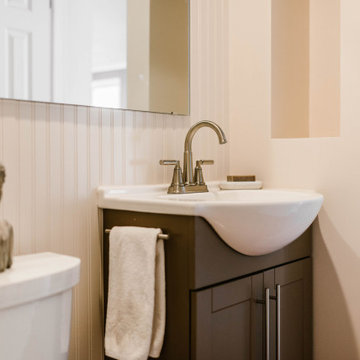
Design ideas for a small traditional cloakroom in Chicago with shaker cabinets, brown cabinets, a one-piece toilet, beige walls, medium hardwood flooring, a trough sink, solid surface worktops, brown floors and white worktops.
Cloakroom with Shaker Cabinets and Brown Cabinets Ideas and Designs
2