Cloakroom with Shaker Cabinets and Brown Cabinets Ideas and Designs
Refine by:
Budget
Sort by:Popular Today
41 - 60 of 168 photos
Item 1 of 3
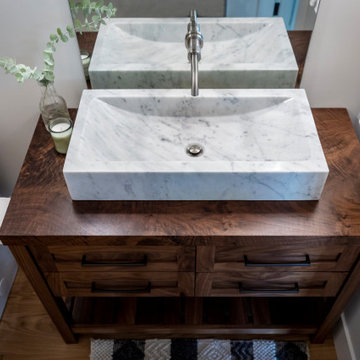
This is an example of a medium sized classic cloakroom in Sacramento with shaker cabinets, brown cabinets, a two-piece toilet, grey walls, dark hardwood flooring, a vessel sink, wooden worktops, brown floors, brown worktops and a freestanding vanity unit.
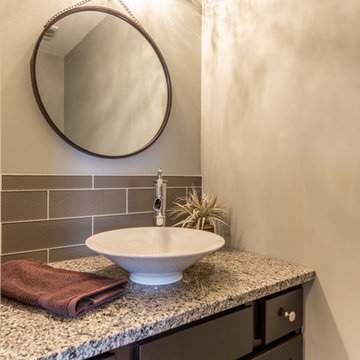
Elegant powder room
Photo of a small classic cloakroom in Toronto with shaker cabinets, brown cabinets, a one-piece toilet, brown tiles, porcelain tiles and granite worktops.
Photo of a small classic cloakroom in Toronto with shaker cabinets, brown cabinets, a one-piece toilet, brown tiles, porcelain tiles and granite worktops.
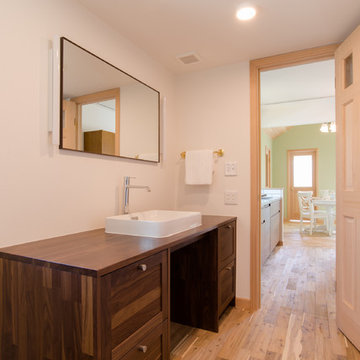
Photo of a medium sized world-inspired cloakroom in Other with shaker cabinets, brown cabinets, white walls, medium hardwood flooring, a vessel sink, wooden worktops, brown floors and brown worktops.
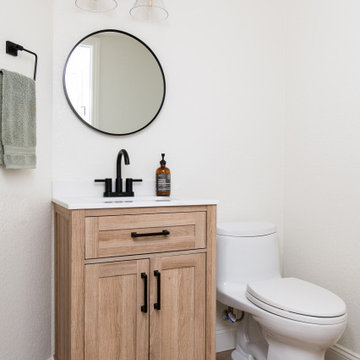
The powder room also received a quick update
Photo of a modern cloakroom in Orange County with shaker cabinets, brown cabinets, a one-piece toilet, white walls, porcelain flooring, an integrated sink and brown floors.
Photo of a modern cloakroom in Orange County with shaker cabinets, brown cabinets, a one-piece toilet, white walls, porcelain flooring, an integrated sink and brown floors.
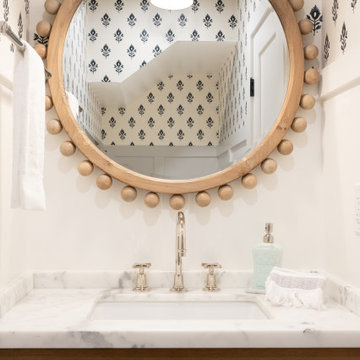
Cute powder room featuring white paneling, navy and white wallpaper, custom-stained vanity, marble counters and polished nickel fixtures.
Small traditional cloakroom in San Francisco with shaker cabinets, brown cabinets, a one-piece toilet, white walls, medium hardwood flooring, a submerged sink, marble worktops, brown floors, white worktops, a built in vanity unit and wallpapered walls.
Small traditional cloakroom in San Francisco with shaker cabinets, brown cabinets, a one-piece toilet, white walls, medium hardwood flooring, a submerged sink, marble worktops, brown floors, white worktops, a built in vanity unit and wallpapered walls.
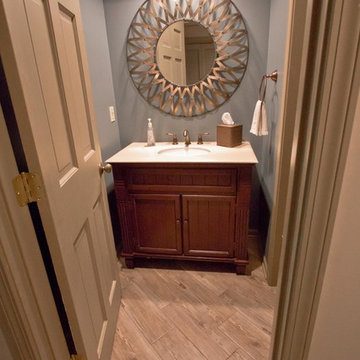
Johanna Commons
Design ideas for a small traditional cloakroom in Kansas City with shaker cabinets, brown cabinets, blue walls, porcelain flooring, a submerged sink and brown floors.
Design ideas for a small traditional cloakroom in Kansas City with shaker cabinets, brown cabinets, blue walls, porcelain flooring, a submerged sink and brown floors.

Dreams come true in this Gorgeous Transitional Mountain Home located in the desirable gated-community of The RAMBLE. Luxurious Calcutta Gold Marble Kitchen Island, Perimeter Countertops and Backsplash create a Sleek, Modern Look while the 21′ Floor-to-Ceiling Stone Fireplace evokes feelings of Rustic Elegance. Pocket Doors can be tucked away, opening up to the covered Screened-In Patio creating an extra large space for sacred time with friends and family. The Eze Breeze Window System slide down easily allowing a cool breeze to flow in with sounds of birds chirping and the leaves rustling in the trees. Curl up on the couch in front of the real wood burning fireplace while marinated grilled steaks are turned over on the outdoor stainless-steel grill. The Marble Master Bath offers rejuvenation with a free-standing jetted bath tub and extra large shower complete with double sinks.

This Farmhouse style home was designed around the separate spaces and wraps or hugs around the courtyard, it’s inviting, comfortable and timeless. A welcoming entry and sliding doors suggest indoor/ outdoor living through all of the private and public main spaces including the Entry, Kitchen, living, and master bedroom. Another major design element for the interior of this home called the “galley” hallway, features high clerestory windows and creative entrances to two of the spaces. Custom Double Sliding Barn Doors to the office and an oversized entrance with sidelights and a transom window, frame the main entry and draws guests right through to the rear courtyard. The owner’s one-of-a-kind creative craft room and laundry room allow for open projects to rest without cramping a social event in the public spaces. Lastly, the HUGE but unassuming 2,200 sq ft garage provides two tiers and space for a full sized RV, off road vehicles and two daily drivers. This home is an amazing example of balance between on-site toy storage, several entertaining space options and private/quiet time and spaces alike.
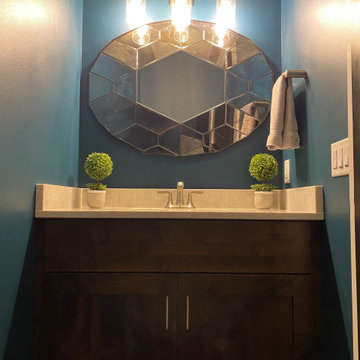
Inspiration for a rustic cloakroom in Chicago with shaker cabinets, brown cabinets, blue walls and a built in vanity unit.
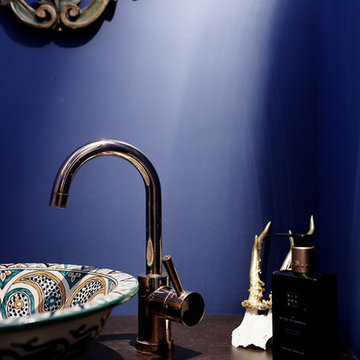
Stephanie Kasel Interiors 2018
Small country cloakroom in Other with shaker cabinets, brown cabinets, a wall mounted toilet, blue tiles, cement tiles, blue walls, bamboo flooring, a built-in sink, wooden worktops, brown floors and brown worktops.
Small country cloakroom in Other with shaker cabinets, brown cabinets, a wall mounted toilet, blue tiles, cement tiles, blue walls, bamboo flooring, a built-in sink, wooden worktops, brown floors and brown worktops.
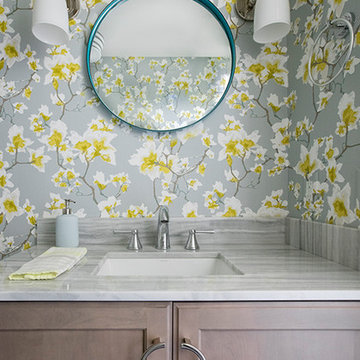
Photography by Sarah Winchester
Photo of a small traditional cloakroom in Boston with shaker cabinets, brown cabinets, a two-piece toilet, multi-coloured tiles, multi-coloured walls, slate flooring, a submerged sink, granite worktops and grey floors.
Photo of a small traditional cloakroom in Boston with shaker cabinets, brown cabinets, a two-piece toilet, multi-coloured tiles, multi-coloured walls, slate flooring, a submerged sink, granite worktops and grey floors.
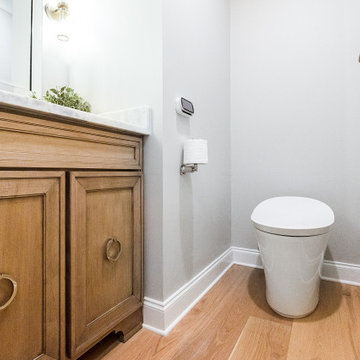
Design ideas for a small classic cloakroom in Atlanta with shaker cabinets, brown cabinets, a one-piece toilet, beige walls, light hardwood flooring, a submerged sink, quartz worktops, beige floors, white worktops and a built in vanity unit.
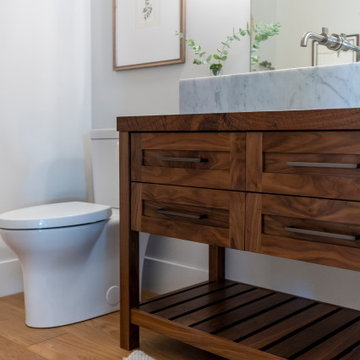
Photo of a medium sized traditional cloakroom in Sacramento with shaker cabinets, brown cabinets, a two-piece toilet, grey walls, dark hardwood flooring, a vessel sink, wooden worktops, brown floors, brown worktops and a freestanding vanity unit.
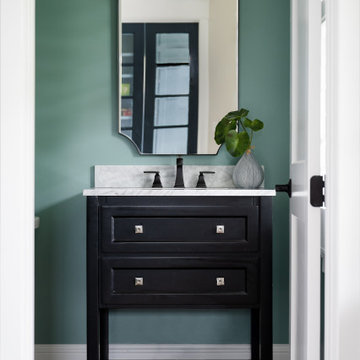
Our studio designed this beautiful home for a family of four to create a cohesive space for spending quality time. The home has an open-concept floor plan to allow free movement and aid conversations across zones. The living area is casual and comfortable and has a farmhouse feel with the stunning stone-clad fireplace and soft gray and beige furnishings. We also ensured plenty of seating for the whole family to gather around.
In the kitchen area, we used charcoal gray for the island, which complements the beautiful white countertops and the stylish black chairs. We added herringbone-style backsplash tiles to create a charming design element in the kitchen. Open shelving and warm wooden flooring add to the farmhouse-style appeal. The adjacent dining area is designed to look casual, elegant, and sophisticated, with a sleek wooden dining table and attractive chairs.
The powder room is painted in a beautiful shade of sage green. Elegant black fixtures, a black vanity, and a stylish marble countertop washbasin add a casual, sophisticated, and welcoming appeal.
---
Project completed by Wendy Langston's Everything Home interior design firm, which serves Carmel, Zionsville, Fishers, Westfield, Noblesville, and Indianapolis.
For more about Everything Home, see here: https://everythinghomedesigns.com/
To learn more about this project, see here:
https://everythinghomedesigns.com/portfolio/down-to-earth/
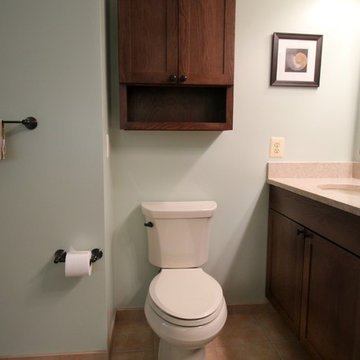
Crystal Clear Photography
Photo of a traditional cloakroom in DC Metro with shaker cabinets, brown cabinets, a two-piece toilet, beige tiles, porcelain tiles, green walls, porcelain flooring, a submerged sink and engineered stone worktops.
Photo of a traditional cloakroom in DC Metro with shaker cabinets, brown cabinets, a two-piece toilet, beige tiles, porcelain tiles, green walls, porcelain flooring, a submerged sink and engineered stone worktops.

Inspiration for a large modern cloakroom in Salt Lake City with shaker cabinets, brown cabinets, a two-piece toilet, white tiles, porcelain tiles, grey walls, medium hardwood flooring, a vessel sink, engineered stone worktops, brown floors, brown worktops and a floating vanity unit.
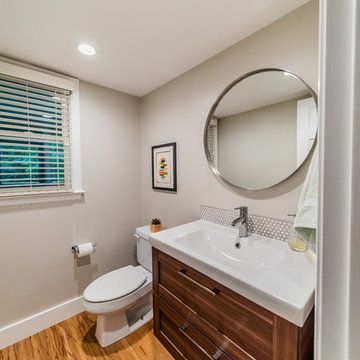
Small modern cloakroom in Atlanta with shaker cabinets, brown cabinets, a two-piece toilet, grey tiles, grey walls, solid surface worktops, green floors and white worktops.
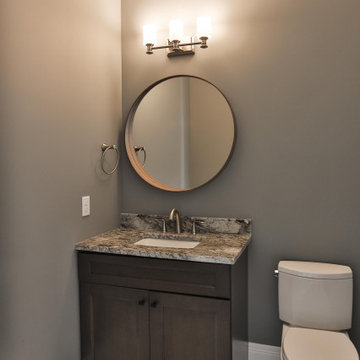
Photo of a large classic cloakroom in St Louis with shaker cabinets, brown cabinets, grey walls, porcelain flooring, a submerged sink, granite worktops, white floors, white worktops and a freestanding vanity unit.
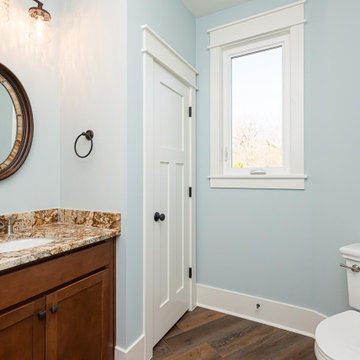
Dwight Myers Real Estate Photography
Medium sized traditional cloakroom in Raleigh with shaker cabinets, brown cabinets, a two-piece toilet, blue walls, vinyl flooring, a submerged sink, granite worktops, brown floors, multi-coloured worktops and a built in vanity unit.
Medium sized traditional cloakroom in Raleigh with shaker cabinets, brown cabinets, a two-piece toilet, blue walls, vinyl flooring, a submerged sink, granite worktops, brown floors, multi-coloured worktops and a built in vanity unit.
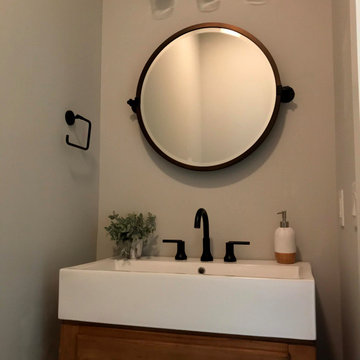
Power Room with single mason vanity
Inspiration for an expansive modern cloakroom in Other with shaker cabinets, brown floors, a two-piece toilet, grey walls, a submerged sink, white worktops, a freestanding vanity unit, brown cabinets and porcelain flooring.
Inspiration for an expansive modern cloakroom in Other with shaker cabinets, brown floors, a two-piece toilet, grey walls, a submerged sink, white worktops, a freestanding vanity unit, brown cabinets and porcelain flooring.
Cloakroom with Shaker Cabinets and Brown Cabinets Ideas and Designs
3