Cloakroom with Shaker Cabinets and Grey Worktops Ideas and Designs
Refine by:
Budget
Sort by:Popular Today
41 - 60 of 336 photos
Item 1 of 3
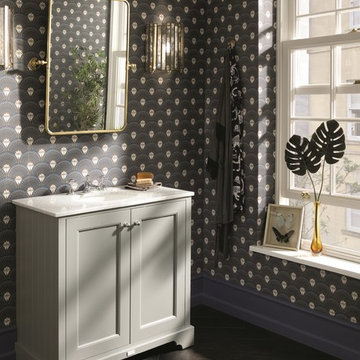
Bayswater W2 x Divine Savages
Deco Martini Wallpaper
Crosshead Mixer
800mm Plummett Grey cabinet
This is an example of a small eclectic cloakroom in Essex with shaker cabinets, grey cabinets, multi-coloured walls, a built-in sink, marble worktops, brown floors and grey worktops.
This is an example of a small eclectic cloakroom in Essex with shaker cabinets, grey cabinets, multi-coloured walls, a built-in sink, marble worktops, brown floors and grey worktops.
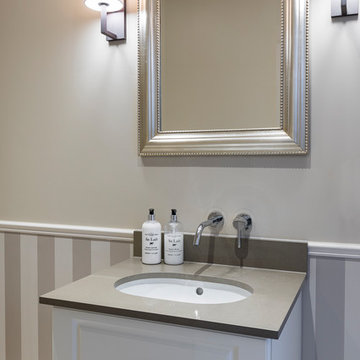
Guest cloakroom.
Photography by Chris Snook
Inspiration for a small traditional cloakroom in London with shaker cabinets, white cabinets, a wall mounted toilet, beige walls, porcelain flooring, a submerged sink, beige floors, solid surface worktops and grey worktops.
Inspiration for a small traditional cloakroom in London with shaker cabinets, white cabinets, a wall mounted toilet, beige walls, porcelain flooring, a submerged sink, beige floors, solid surface worktops and grey worktops.
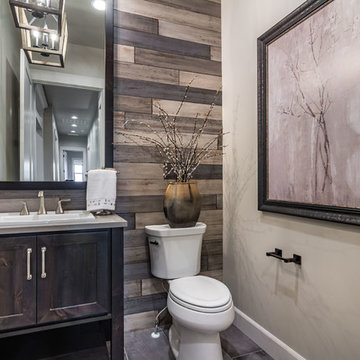
Farmhouse cloakroom in Boise with shaker cabinets, dark wood cabinets, a two-piece toilet, grey walls, a built-in sink, grey floors and grey worktops.
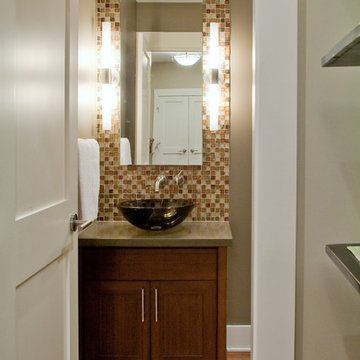
This is an example of a medium sized contemporary cloakroom in Vancouver with a vessel sink, shaker cabinets, dark wood cabinets, brown tiles, mosaic tiles, brown walls, medium hardwood flooring, brown floors and grey worktops.

This is an example of a medium sized traditional cloakroom in Houston with shaker cabinets, blue cabinets, multi-coloured walls, a submerged sink, grey worktops, a built in vanity unit and wallpapered walls.

A mid-tone blue vanity in a Dallas master bathroom
Large beach style cloakroom in Dallas with shaker cabinets, white cabinets, cement flooring, engineered stone worktops, blue floors, white walls, a vessel sink and grey worktops.
Large beach style cloakroom in Dallas with shaker cabinets, white cabinets, cement flooring, engineered stone worktops, blue floors, white walls, a vessel sink and grey worktops.
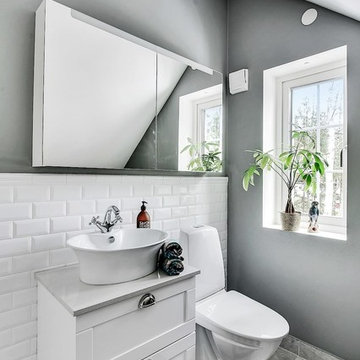
Design ideas for a scandinavian cloakroom in Stockholm with shaker cabinets, white cabinets, white tiles, metro tiles, grey walls, a vessel sink, grey floors and grey worktops.
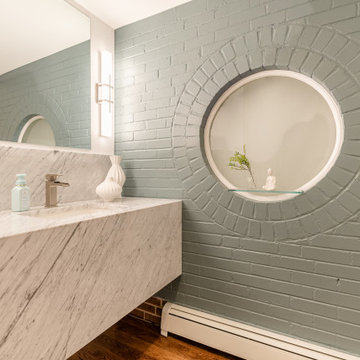
This powder bath provides a clean, welcoming look with the white cabinets, paint, and trim paired with a white and gray marble waterfall countertop. The original hardwood flooring brings warmth to the space. The original brick painted with a pop of color brings some fun to the space.
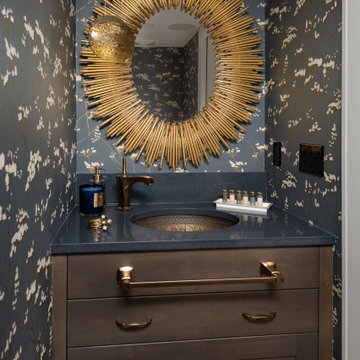
This is an example of a classic cloakroom in Vancouver with shaker cabinets, dark wood cabinets, multi-coloured walls, medium hardwood flooring, a submerged sink, brown floors, grey worktops, a built in vanity unit and wallpapered walls.

Guest Bathroom:
Create an elegant ambience by combining old and new materials against a crisp, white backdrop.
Inspiration for a medium sized country cloakroom in San Francisco with shaker cabinets, green cabinets, white walls, marble flooring, a submerged sink, marble worktops, black floors and grey worktops.
Inspiration for a medium sized country cloakroom in San Francisco with shaker cabinets, green cabinets, white walls, marble flooring, a submerged sink, marble worktops, black floors and grey worktops.
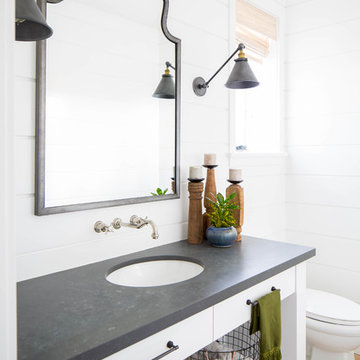
Build: Graystone Custom Builders, Interior Design: Blackband Design, Photography: Ryan Garvin
This is an example of a medium sized farmhouse cloakroom in Orange County with shaker cabinets, white cabinets, white tiles, white walls, medium hardwood flooring, a submerged sink, beige floors and grey worktops.
This is an example of a medium sized farmhouse cloakroom in Orange County with shaker cabinets, white cabinets, white tiles, white walls, medium hardwood flooring, a submerged sink, beige floors and grey worktops.

Transitional moody powder room incorporating classic pieces to achieve an elegant and timeless design.
Design ideas for a small traditional cloakroom in Detroit with shaker cabinets, white cabinets, a two-piece toilet, grey walls, ceramic flooring, a submerged sink, quartz worktops, white floors, grey worktops and a freestanding vanity unit.
Design ideas for a small traditional cloakroom in Detroit with shaker cabinets, white cabinets, a two-piece toilet, grey walls, ceramic flooring, a submerged sink, quartz worktops, white floors, grey worktops and a freestanding vanity unit.
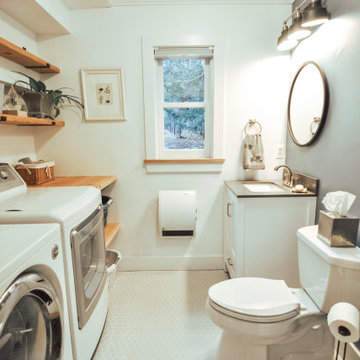
Inspiration for a medium sized contemporary cloakroom with shaker cabinets, white cabinets, a two-piece toilet, blue walls, porcelain flooring, a submerged sink, engineered stone worktops, grey floors and grey worktops.

This compact powder bath is gorgeous but hard to photograph. Not shown is fabulous Walker Zanger white marble floor tile with dark navy and light blue accents. (Same material can be seen on backsplash wall of Butler's Pantry in kitchen photo) Quartzite countertop is same as kitchen bar and niche buffet in dining room and has a 3" flat miter edge. Aged brass modern LED wall sconces are installed in mirror. Gray blue cork wallcovering has gold metal accents for added shimmer and modern flair.
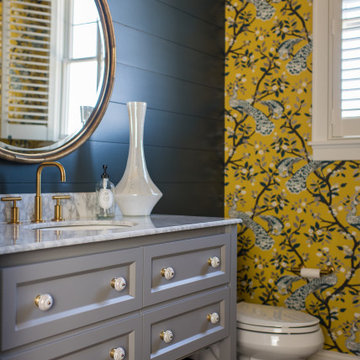
This elegant home is a modern medley of design with metal accents, pastel hues, bright upholstery, wood flooring, and sleek lighting.
Project completed by Wendy Langston's Everything Home interior design firm, which serves Carmel, Zionsville, Fishers, Westfield, Noblesville, and Indianapolis.
To learn more about this project, click here:
https://everythinghomedesigns.com/portfolio/mid-west-living-project/
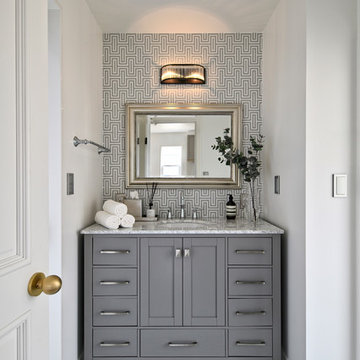
マンハッタンスタイルの家
This is an example of a classic cloakroom in Tokyo with shaker cabinets, grey cabinets, grey tiles, white walls, marble flooring, a submerged sink, multi-coloured floors and grey worktops.
This is an example of a classic cloakroom in Tokyo with shaker cabinets, grey cabinets, grey tiles, white walls, marble flooring, a submerged sink, multi-coloured floors and grey worktops.
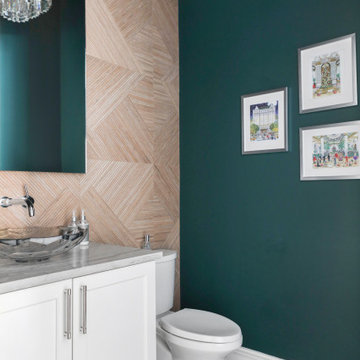
This is an example of a medium sized classic cloakroom in Dallas with shaker cabinets, white cabinets, a two-piece toilet, brown tiles, porcelain tiles, green walls, medium hardwood flooring, a vessel sink, quartz worktops, brown floors, grey worktops and a floating vanity unit.

Farmhouse style powder room with white shiplap walls and concrete trough sink
Photo by Stacy Zarin Goldberg Photography
Inspiration for a small country cloakroom in DC Metro with shaker cabinets, medium wood cabinets, white walls, concrete worktops, grey worktops and a console sink.
Inspiration for a small country cloakroom in DC Metro with shaker cabinets, medium wood cabinets, white walls, concrete worktops, grey worktops and a console sink.

Contemporary powder room with separate water closet. Large vanity with top mounted stone sink. Wallpapered walls with sconce lighting and chandelier.
Peter Rymwid Photography
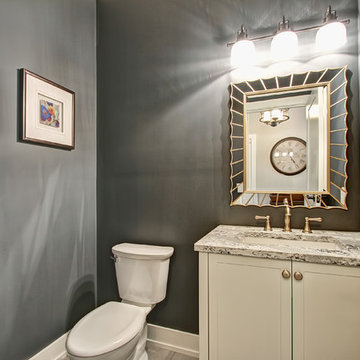
Inspiration for a small traditional cloakroom in Toronto with shaker cabinets, white cabinets, a two-piece toilet, grey walls, porcelain flooring, a submerged sink, granite worktops and grey worktops.
Cloakroom with Shaker Cabinets and Grey Worktops Ideas and Designs
3