Cloakroom with Shaker Cabinets and Grey Worktops Ideas and Designs
Refine by:
Budget
Sort by:Popular Today
1 - 20 of 336 photos
Item 1 of 3

We added tongue & groove panelling, wallpaper, a bespoke mirror and painted vanity with marble worktop to the downstairs loo of the Isle of Wight project

Photo: Denison Lourenco
Design ideas for a classic cloakroom in New York with a submerged sink, shaker cabinets, white cabinets, soapstone worktops, a one-piece toilet and grey worktops.
Design ideas for a classic cloakroom in New York with a submerged sink, shaker cabinets, white cabinets, soapstone worktops, a one-piece toilet and grey worktops.

Fresh take on farmhouse. The accent brick tile wall makes this powder room pop!
This is an example of a small farmhouse cloakroom in Detroit with shaker cabinets, dark wood cabinets, multi-coloured tiles, porcelain tiles, purple walls, porcelain flooring, a submerged sink, engineered stone worktops, grey floors, grey worktops, a built in vanity unit and a one-piece toilet.
This is an example of a small farmhouse cloakroom in Detroit with shaker cabinets, dark wood cabinets, multi-coloured tiles, porcelain tiles, purple walls, porcelain flooring, a submerged sink, engineered stone worktops, grey floors, grey worktops, a built in vanity unit and a one-piece toilet.

Inspiration for a small classic cloakroom in New York with shaker cabinets, orange cabinets, blue walls, a submerged sink, quartz worktops, grey worktops, a freestanding vanity unit and wallpapered walls.

Transitional moody powder room incorporating classic pieces to achieve an elegant and timeless design.
Design ideas for a small classic cloakroom in Detroit with shaker cabinets, white cabinets, a two-piece toilet, grey walls, ceramic flooring, a submerged sink, quartz worktops, white floors, grey worktops and a freestanding vanity unit.
Design ideas for a small classic cloakroom in Detroit with shaker cabinets, white cabinets, a two-piece toilet, grey walls, ceramic flooring, a submerged sink, quartz worktops, white floors, grey worktops and a freestanding vanity unit.

Powder Room remodel in Melrose, MA. Navy blue three-drawer vanity accented with a champagne bronze faucet and hardware, oversized mirror and flanking sconces centered on the main wall above the vanity and toilet, marble mosaic floor tile, and fresh & fun medallion wallpaper from Serena & Lily.

Farmhouse style powder room with white shiplap walls and concrete trough sink
Photo by Stacy Zarin Goldberg Photography
Inspiration for a small country cloakroom in DC Metro with shaker cabinets, medium wood cabinets, white walls, concrete worktops, grey worktops and a console sink.
Inspiration for a small country cloakroom in DC Metro with shaker cabinets, medium wood cabinets, white walls, concrete worktops, grey worktops and a console sink.

Classic cloakroom in Minneapolis with shaker cabinets, grey cabinets, a two-piece toilet, multi-coloured walls, medium hardwood flooring, a submerged sink, marble worktops, brown floors, grey worktops, a built in vanity unit and wallpapered walls.
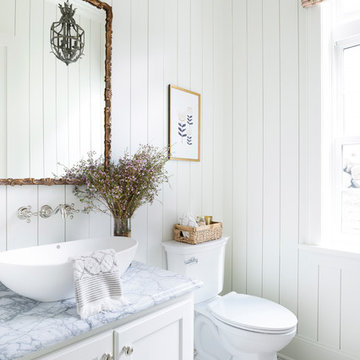
Willow Lane House | POWDER ROOM
Builder: SD Custom Homes
Interior Design: Bria Hammel Interiors
Architect: David Charlez Designs
This is an example of a classic cloakroom in Minneapolis with shaker cabinets, white cabinets, a two-piece toilet, white walls, a vessel sink and grey worktops.
This is an example of a classic cloakroom in Minneapolis with shaker cabinets, white cabinets, a two-piece toilet, white walls, a vessel sink and grey worktops.

Use this space to freshen up, this powder room is clean and modern with a mosaic backing
Small traditional cloakroom in Seattle with shaker cabinets, white cabinets, a two-piece toilet, white tiles, mosaic tiles, grey walls, dark hardwood flooring, a submerged sink, granite worktops and grey worktops.
Small traditional cloakroom in Seattle with shaker cabinets, white cabinets, a two-piece toilet, white tiles, mosaic tiles, grey walls, dark hardwood flooring, a submerged sink, granite worktops and grey worktops.

Small rustic cloakroom in Denver with shaker cabinets, light wood cabinets, white tiles, ceramic tiles, beige walls, porcelain flooring, an integrated sink, concrete worktops, black floors, grey worktops and a built in vanity unit.
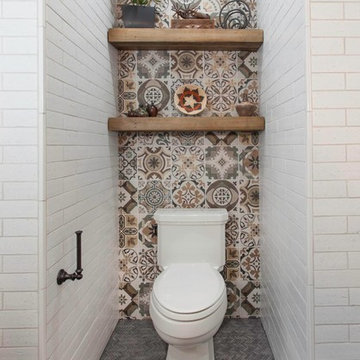
Gail Owens
Mediterranean cloakroom in San Diego with shaker cabinets, medium wood cabinets, a one-piece toilet, white tiles, metro tiles, white walls, mosaic tile flooring, a built-in sink, grey floors and grey worktops.
Mediterranean cloakroom in San Diego with shaker cabinets, medium wood cabinets, a one-piece toilet, white tiles, metro tiles, white walls, mosaic tile flooring, a built-in sink, grey floors and grey worktops.

Christopher Stark Photography
Design ideas for a classic cloakroom in San Francisco with shaker cabinets, grey cabinets, engineered stone worktops, grey walls, medium hardwood flooring and grey worktops.
Design ideas for a classic cloakroom in San Francisco with shaker cabinets, grey cabinets, engineered stone worktops, grey walls, medium hardwood flooring and grey worktops.
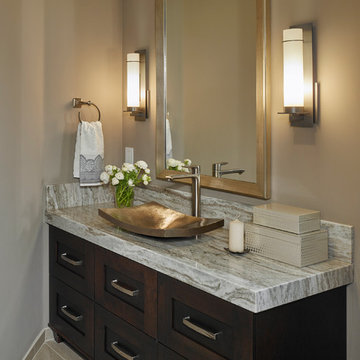
Ken Gutmaker
This is an example of a small classic cloakroom in San Francisco with shaker cabinets, dark wood cabinets, grey walls, porcelain flooring, a vessel sink, granite worktops and grey worktops.
This is an example of a small classic cloakroom in San Francisco with shaker cabinets, dark wood cabinets, grey walls, porcelain flooring, a vessel sink, granite worktops and grey worktops.

This 1930's Barrington Hills farmhouse was in need of some TLC when it was purchased by this southern family of five who planned to make it their new home. The renovation taken on by Advance Design Studio's designer Scott Christensen and master carpenter Justin Davis included a custom porch, custom built in cabinetry in the living room and children's bedrooms, 2 children's on-suite baths, a guest powder room, a fabulous new master bath with custom closet and makeup area, a new upstairs laundry room, a workout basement, a mud room, new flooring and custom wainscot stairs with planked walls and ceilings throughout the home.
The home's original mechanicals were in dire need of updating, so HVAC, plumbing and electrical were all replaced with newer materials and equipment. A dramatic change to the exterior took place with the addition of a quaint standing seam metal roofed farmhouse porch perfect for sipping lemonade on a lazy hot summer day.
In addition to the changes to the home, a guest house on the property underwent a major transformation as well. Newly outfitted with updated gas and electric, a new stacking washer/dryer space was created along with an updated bath complete with a glass enclosed shower, something the bath did not previously have. A beautiful kitchenette with ample cabinetry space, refrigeration and a sink was transformed as well to provide all the comforts of home for guests visiting at the classic cottage retreat.
The biggest design challenge was to keep in line with the charm the old home possessed, all the while giving the family all the convenience and efficiency of modern functioning amenities. One of the most interesting uses of material was the porcelain "wood-looking" tile used in all the baths and most of the home's common areas. All the efficiency of porcelain tile, with the nostalgic look and feel of worn and weathered hardwood floors. The home’s casual entry has an 8" rustic antique barn wood look porcelain tile in a rich brown to create a warm and welcoming first impression.
Painted distressed cabinetry in muted shades of gray/green was used in the powder room to bring out the rustic feel of the space which was accentuated with wood planked walls and ceilings. Fresh white painted shaker cabinetry was used throughout the rest of the rooms, accentuated by bright chrome fixtures and muted pastel tones to create a calm and relaxing feeling throughout the home.
Custom cabinetry was designed and built by Advance Design specifically for a large 70” TV in the living room, for each of the children’s bedroom’s built in storage, custom closets, and book shelves, and for a mudroom fit with custom niches for each family member by name.
The ample master bath was fitted with double vanity areas in white. A generous shower with a bench features classic white subway tiles and light blue/green glass accents, as well as a large free standing soaking tub nestled under a window with double sconces to dim while relaxing in a luxurious bath. A custom classic white bookcase for plush towels greets you as you enter the sanctuary bath.
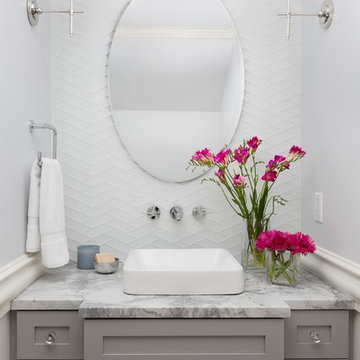
WE Studio Photography
Design ideas for a traditional cloakroom with shaker cabinets, grey cabinets, white tiles, glass tiles, grey walls, a vessel sink, marble worktops and grey worktops.
Design ideas for a traditional cloakroom with shaker cabinets, grey cabinets, white tiles, glass tiles, grey walls, a vessel sink, marble worktops and grey worktops.
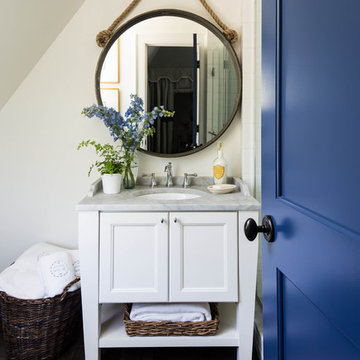
Coastal cloakroom in Other with shaker cabinets, white cabinets, white walls, a submerged sink and grey worktops.
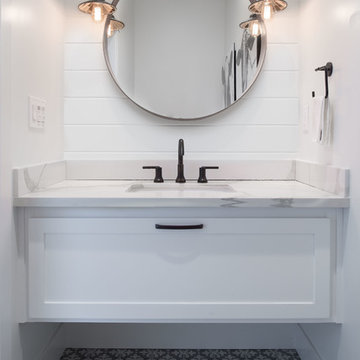
Medium sized rural cloakroom in San Francisco with shaker cabinets, white cabinets, white tiles, white walls, cement flooring, a submerged sink, marble worktops, grey floors and grey worktops.
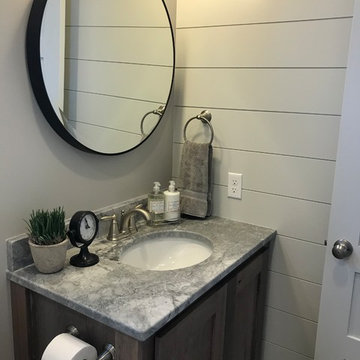
This is an example of a small classic cloakroom in Other with shaker cabinets, dark wood cabinets, grey walls, a submerged sink, marble worktops and grey worktops.
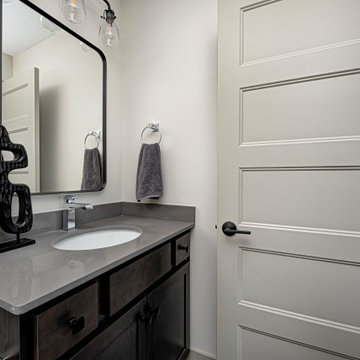
Explore urban luxury living in this new build along the scenic Midland Trace Trail, featuring modern industrial design, high-end finishes, and breathtaking views.
In this bathroom, a neutral palette sets a serene tone, complemented by a sophisticated black and gray vanity and mirror, exuding timeless elegance.
Project completed by Wendy Langston's Everything Home interior design firm, which serves Carmel, Zionsville, Fishers, Westfield, Noblesville, and Indianapolis.
For more about Everything Home, see here: https://everythinghomedesigns.com/
To learn more about this project, see here:
https://everythinghomedesigns.com/portfolio/midland-south-luxury-townhome-westfield/
Cloakroom with Shaker Cabinets and Grey Worktops Ideas and Designs
1