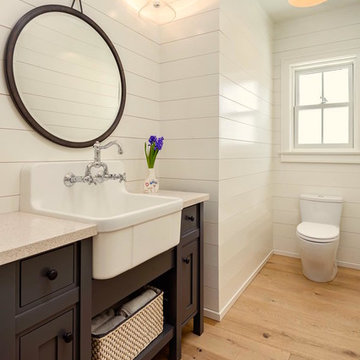Cloakroom with Shaker Cabinets and Light Hardwood Flooring Ideas and Designs
Refine by:
Budget
Sort by:Popular Today
21 - 40 of 187 photos
Item 1 of 3
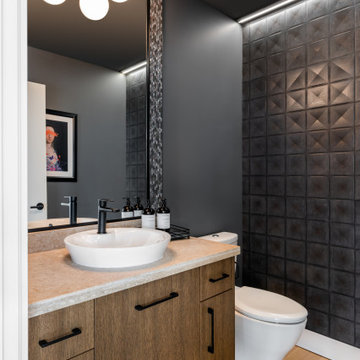
Medium sized contemporary cloakroom in Vancouver with shaker cabinets, beige cabinets, a one-piece toilet, grey tiles, mosaic tiles, light hardwood flooring, a vessel sink, granite worktops, beige floors, beige worktops and a freestanding vanity unit.

Newly constructed Smart home with attached 3 car garage in Encino! A proud oak tree beckons you to this blend of beauty & function offering recessed lighting, LED accents, large windows, wide plank wood floors & built-ins throughout. Enter the open floorplan including a light filled dining room, airy living room offering decorative ceiling beams, fireplace & access to the front patio, powder room, office space & vibrant family room with a view of the backyard. A gourmets delight is this kitchen showcasing built-in stainless-steel appliances, double kitchen island & dining nook. There’s even an ensuite guest bedroom & butler’s pantry. Hosting fun filled movie nights is turned up a notch with the home theater featuring LED lights along the ceiling, creating an immersive cinematic experience. Upstairs, find a large laundry room, 4 ensuite bedrooms with walk-in closets & a lounge space. The master bedroom has His & Hers walk-in closets, dual shower, soaking tub & dual vanity. Outside is an entertainer’s dream from the barbecue kitchen to the refreshing pool & playing court, plus added patio space, a cabana with bathroom & separate exercise/massage room. With lovely landscaping & fully fenced yard, this home has everything a homeowner could dream of!

Photo of a small beach style cloakroom in Grand Rapids with shaker cabinets, blue cabinets, light hardwood flooring, white worktops, a freestanding vanity unit and wallpapered walls.

Main powder room with metallic glass tile feature wall, vessel sink, floating vanity and thick quartz countertops.
Inspiration for a large coastal cloakroom in Denver with shaker cabinets, grey cabinets, blue tiles, glass sheet walls, grey walls, light hardwood flooring, a vessel sink, engineered stone worktops, white worktops and a floating vanity unit.
Inspiration for a large coastal cloakroom in Denver with shaker cabinets, grey cabinets, blue tiles, glass sheet walls, grey walls, light hardwood flooring, a vessel sink, engineered stone worktops, white worktops and a floating vanity unit.
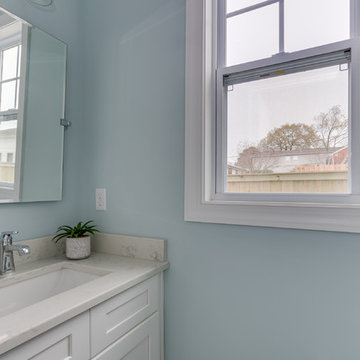
Inspiration for a small coastal cloakroom in Other with shaker cabinets, white cabinets, a one-piece toilet, blue walls, light hardwood flooring, a submerged sink, engineered stone worktops, grey floors and white worktops.
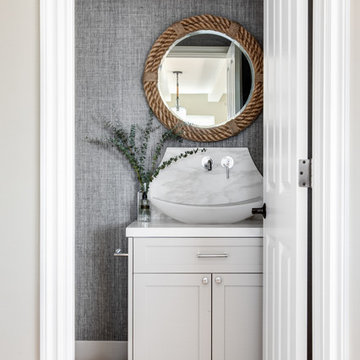
Chade Mellon
Photo of a small coastal cloakroom in Los Angeles with grey cabinets, light hardwood flooring, a vessel sink, shaker cabinets, grey walls, beige floors and white worktops.
Photo of a small coastal cloakroom in Los Angeles with grey cabinets, light hardwood flooring, a vessel sink, shaker cabinets, grey walls, beige floors and white worktops.

Small country cloakroom in Other with shaker cabinets, grey cabinets, a one-piece toilet, white walls, light hardwood flooring, a submerged sink, engineered stone worktops, brown floors, white worktops and a floating vanity unit.
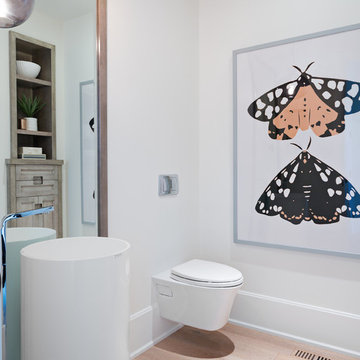
Photo: Phil Crozier
Design ideas for an expansive traditional cloakroom in Calgary with light wood cabinets, a wall mounted toilet, white walls, light hardwood flooring, a pedestal sink and shaker cabinets.
Design ideas for an expansive traditional cloakroom in Calgary with light wood cabinets, a wall mounted toilet, white walls, light hardwood flooring, a pedestal sink and shaker cabinets.

Small classic cloakroom in Chicago with shaker cabinets, light wood cabinets, a two-piece toilet, black walls, light hardwood flooring, a submerged sink, marble worktops, brown floors, white worktops, a freestanding vanity unit and wallpapered walls.
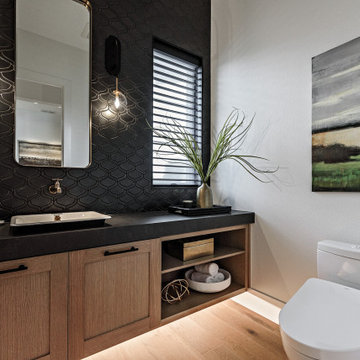
This is an example of a rural cloakroom in Portland with shaker cabinets, light wood cabinets, a one-piece toilet, black tiles, white walls, light hardwood flooring, a vessel sink, beige floors and black worktops.
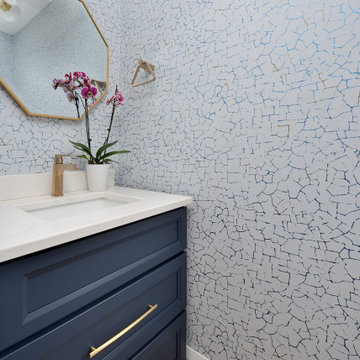
This home underwent a massive renovation. Walls were removed, some replaced with stunning archways.
A mid-century modern vibe took over, inspiring the white oak floos, white and oak cabinetry throughout, terrazzo tiles and overall vibe.
Our whimiscal side, wanting to pay homage to the clients meditteranean roots, and their desire to entertain as much as possible, found amazing vintage-style tiles to incorporate into the laundry room along with a terrazzo floor tile.
The living room boasts built-ins, a huge porcelain slab that echos beach/ocean views and artwork that establishes the client's love of beach moments.
A dining room focussed on dinner parties includes an innovative wine storage wall, two hidden wine fridges and enough open cabinetry to display their growing collection of glasses. To enhance the space, a stunning blue grasscloth wallpaper anchors the wine rack, and the stunning gold bulbous chandelier glows in the space.
Custom dining chairs and an expansive table provide plenty of seating in this room.
The primary bathroom echoes all of the above. Watery vibes on the large format accent tiles, oak cabinetry and a calm, relaxed environment are perfect for this luxe space.
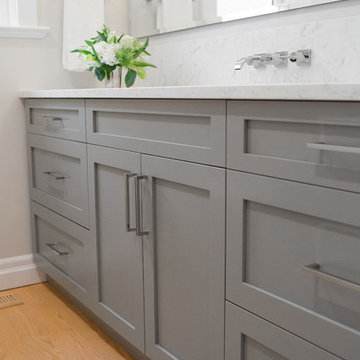
Kia Porter Photography
Design ideas for a small classic cloakroom in Vancouver with shaker cabinets, grey cabinets, grey walls, light hardwood flooring, a submerged sink and engineered stone worktops.
Design ideas for a small classic cloakroom in Vancouver with shaker cabinets, grey cabinets, grey walls, light hardwood flooring, a submerged sink and engineered stone worktops.

Embodying many of the key elements that are iconic in craftsman design, the rooms of this home are both luxurious and welcoming. From a kitchen with a statement range hood and dramatic chiseled edge quartz countertops, to a character-rich basement bar and lounge area, to a fashion-lover's dream master closet, this stunning family home has a special charm for everyone and the perfect space for everything.
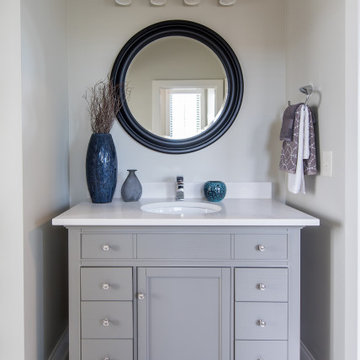
Modern-rustic lights, patterned rugs, warm woods, stone finishes, and colorful upholstery unite in this twist on traditional design.
Project completed by Wendy Langston's Everything Home interior design firm, which serves Carmel, Zionsville, Fishers, Westfield, Noblesville, and Indianapolis.
For more about Everything Home, click here: https://everythinghomedesigns.com/
To learn more about this project, click here:
https://everythinghomedesigns.com/portfolio/chatham-model-home/
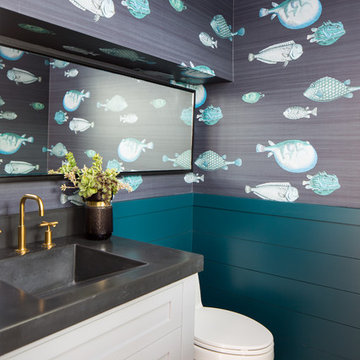
Lido House, Autograph Collection
Photographer: Ryan Garvin
Photo of a nautical cloakroom in Orange County with shaker cabinets, white cabinets, a one-piece toilet, blue walls, light hardwood flooring, an integrated sink and black worktops.
Photo of a nautical cloakroom in Orange County with shaker cabinets, white cabinets, a one-piece toilet, blue walls, light hardwood flooring, an integrated sink and black worktops.
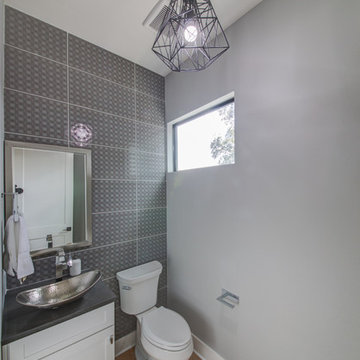
Modern contemporary powder bathroom with vessel sink and chandelier.
Inspiration for a small contemporary cloakroom in Austin with shaker cabinets, white cabinets, a one-piece toilet, grey tiles, porcelain tiles, grey walls, light hardwood flooring, a vessel sink, brown floors and solid surface worktops.
Inspiration for a small contemporary cloakroom in Austin with shaker cabinets, white cabinets, a one-piece toilet, grey tiles, porcelain tiles, grey walls, light hardwood flooring, a vessel sink, brown floors and solid surface worktops.

Powder room at the Beach
Ed Gohlich
Inspiration for a small beach style cloakroom in San Diego with shaker cabinets, blue cabinets, a two-piece toilet, white tiles, blue walls, light hardwood flooring, a submerged sink, engineered stone worktops, grey floors and multi-coloured worktops.
Inspiration for a small beach style cloakroom in San Diego with shaker cabinets, blue cabinets, a two-piece toilet, white tiles, blue walls, light hardwood flooring, a submerged sink, engineered stone worktops, grey floors and multi-coloured worktops.
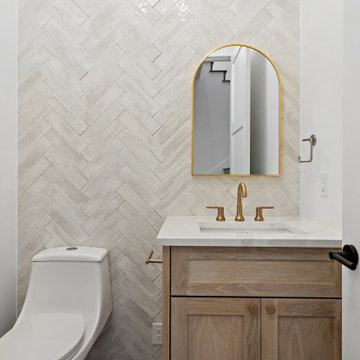
Powder room with white herringbone tile wall, light wood cabinet and gold arched mirror.
Inspiration for a rural cloakroom in Austin with shaker cabinets, light wood cabinets, a wall mounted toilet, white tiles, light hardwood flooring, a submerged sink, white worktops and a built in vanity unit.
Inspiration for a rural cloakroom in Austin with shaker cabinets, light wood cabinets, a wall mounted toilet, white tiles, light hardwood flooring, a submerged sink, white worktops and a built in vanity unit.
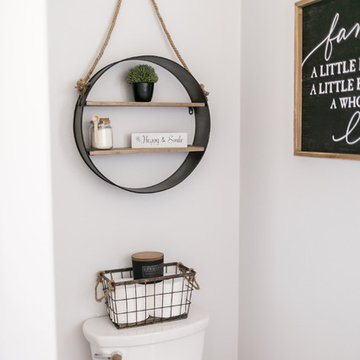
Braevin
Photo of a small contemporary cloakroom in Portland with shaker cabinets, white cabinets, a two-piece toilet, grey tiles, grey walls, light hardwood flooring, a pedestal sink, quartz worktops, white floors and white worktops.
Photo of a small contemporary cloakroom in Portland with shaker cabinets, white cabinets, a two-piece toilet, grey tiles, grey walls, light hardwood flooring, a pedestal sink, quartz worktops, white floors and white worktops.
Cloakroom with Shaker Cabinets and Light Hardwood Flooring Ideas and Designs
2
