Cloakroom with Shaker Cabinets and White Walls Ideas and Designs
Refine by:
Budget
Sort by:Popular Today
141 - 160 of 660 photos
Item 1 of 3

Design ideas for a medium sized traditional cloakroom in Los Angeles with shaker cabinets, blue cabinets, a two-piece toilet, white tiles, metro tiles, white walls, marble flooring, a submerged sink, marble worktops, white floors and white worktops.
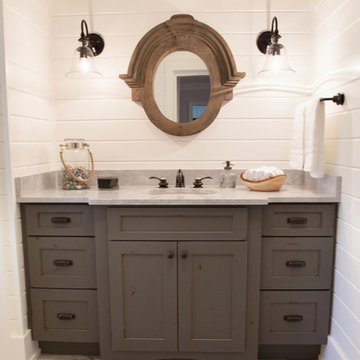
This 1930's Barrington Hills farmhouse was in need of some TLC when it was purchased by this southern family of five who planned to make it their new home. The renovation taken on by Advance Design Studio's designer Scott Christensen and master carpenter Justin Davis included a custom porch, custom built in cabinetry in the living room and children's bedrooms, 2 children's on-suite baths, a guest powder room, a fabulous new master bath with custom closet and makeup area, a new upstairs laundry room, a workout basement, a mud room, new flooring and custom wainscot stairs with planked walls and ceilings throughout the home.
The home's original mechanicals were in dire need of updating, so HVAC, plumbing and electrical were all replaced with newer materials and equipment. A dramatic change to the exterior took place with the addition of a quaint standing seam metal roofed farmhouse porch perfect for sipping lemonade on a lazy hot summer day.
In addition to the changes to the home, a guest house on the property underwent a major transformation as well. Newly outfitted with updated gas and electric, a new stacking washer/dryer space was created along with an updated bath complete with a glass enclosed shower, something the bath did not previously have. A beautiful kitchenette with ample cabinetry space, refrigeration and a sink was transformed as well to provide all the comforts of home for guests visiting at the classic cottage retreat.
The biggest design challenge was to keep in line with the charm the old home possessed, all the while giving the family all the convenience and efficiency of modern functioning amenities. One of the most interesting uses of material was the porcelain "wood-looking" tile used in all the baths and most of the home's common areas. All the efficiency of porcelain tile, with the nostalgic look and feel of worn and weathered hardwood floors. The home’s casual entry has an 8" rustic antique barn wood look porcelain tile in a rich brown to create a warm and welcoming first impression.
Painted distressed cabinetry in muted shades of gray/green was used in the powder room to bring out the rustic feel of the space which was accentuated with wood planked walls and ceilings. Fresh white painted shaker cabinetry was used throughout the rest of the rooms, accentuated by bright chrome fixtures and muted pastel tones to create a calm and relaxing feeling throughout the home.
Custom cabinetry was designed and built by Advance Design specifically for a large 70” TV in the living room, for each of the children’s bedroom’s built in storage, custom closets, and book shelves, and for a mudroom fit with custom niches for each family member by name.
The ample master bath was fitted with double vanity areas in white. A generous shower with a bench features classic white subway tiles and light blue/green glass accents, as well as a large free standing soaking tub nestled under a window with double sconces to dim while relaxing in a luxurious bath. A custom classic white bookcase for plush towels greets you as you enter the sanctuary bath.
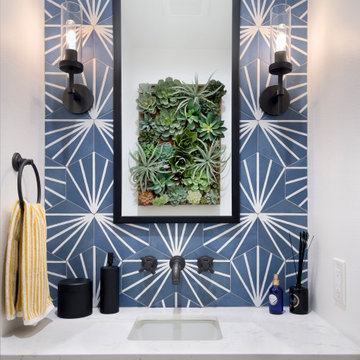
Fun, fresh brightly colored powder bath.
Design ideas for a small traditional cloakroom in Orange County with shaker cabinets, yellow cabinets, blue tiles, porcelain tiles, white walls, a submerged sink, engineered stone worktops, grey floors, white worktops and a built in vanity unit.
Design ideas for a small traditional cloakroom in Orange County with shaker cabinets, yellow cabinets, blue tiles, porcelain tiles, white walls, a submerged sink, engineered stone worktops, grey floors, white worktops and a built in vanity unit.
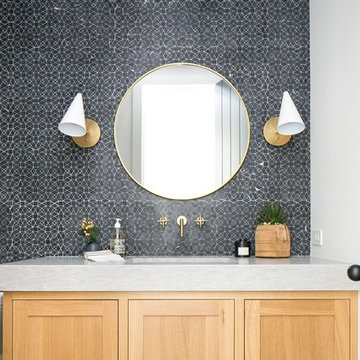
Photographer: Ryan Garvin
Coastal cloakroom in Orange County with shaker cabinets, light wood cabinets, black tiles, white walls, an integrated sink and grey worktops.
Coastal cloakroom in Orange County with shaker cabinets, light wood cabinets, black tiles, white walls, an integrated sink and grey worktops.
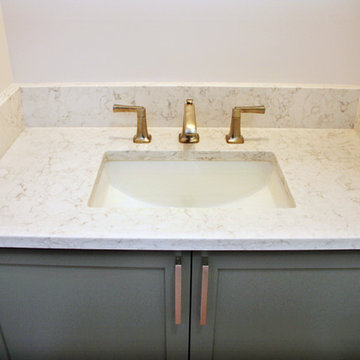
This is an example of a small modern cloakroom in Portland with shaker cabinets, green cabinets, white walls, a submerged sink and engineered stone worktops.
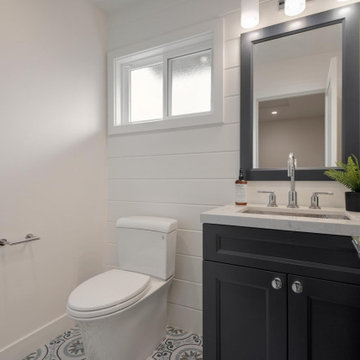
Budget analysis and project development by: May Construction
A cozy powder bathroom placed near the garage. Fun blue floor tile and ship lap walls took this cute bathroom from bland and boxy to bursting with texture, pattern, and personality.
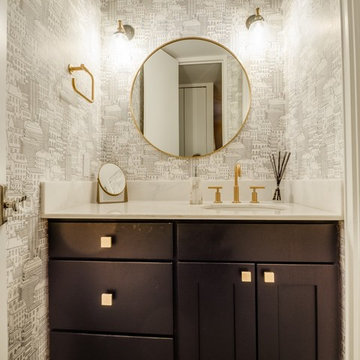
Athos Kyriakides
Photo of a small contemporary cloakroom in New York with shaker cabinets, a two-piece toilet, white tiles, ceramic tiles, a submerged sink, marble worktops, dark wood cabinets, white walls and white worktops.
Photo of a small contemporary cloakroom in New York with shaker cabinets, a two-piece toilet, white tiles, ceramic tiles, a submerged sink, marble worktops, dark wood cabinets, white walls and white worktops.
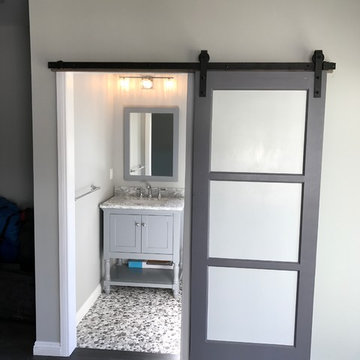
Adding a powder room to a game room in the garage.
This is an example of a medium sized traditional cloakroom in Los Angeles with shaker cabinets, grey cabinets, a two-piece toilet, grey tiles, white walls, pebble tile flooring, a submerged sink, marble worktops, multi-coloured floors and grey worktops.
This is an example of a medium sized traditional cloakroom in Los Angeles with shaker cabinets, grey cabinets, a two-piece toilet, grey tiles, white walls, pebble tile flooring, a submerged sink, marble worktops, multi-coloured floors and grey worktops.
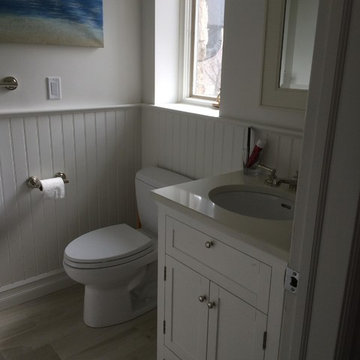
Kids bath vanity and toilet
Medium sized traditional cloakroom in New York with white walls, shaker cabinets, white cabinets, a submerged sink, engineered stone worktops, a one-piece toilet, white tiles, porcelain tiles, porcelain flooring and brown floors.
Medium sized traditional cloakroom in New York with white walls, shaker cabinets, white cabinets, a submerged sink, engineered stone worktops, a one-piece toilet, white tiles, porcelain tiles, porcelain flooring and brown floors.
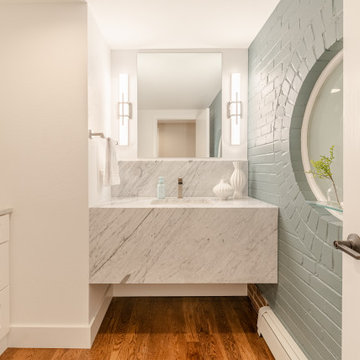
This powder bath provides a clean, welcoming look with the white cabinets, paint, and trim paired with a white and gray marble waterfall countertop. The original hardwood flooring brings warmth to the space. The original brick painted with a pop of color brings some fun to the space.

The powder room includes gold fixtures and hardware, and a freestanding furniture-style vanity.
Inspiration for a medium sized traditional cloakroom in DC Metro with shaker cabinets, grey cabinets, a two-piece toilet, white walls, medium hardwood flooring, a submerged sink, engineered stone worktops, brown floors, white worktops, a freestanding vanity unit and wallpapered walls.
Inspiration for a medium sized traditional cloakroom in DC Metro with shaker cabinets, grey cabinets, a two-piece toilet, white walls, medium hardwood flooring, a submerged sink, engineered stone worktops, brown floors, white worktops, a freestanding vanity unit and wallpapered walls.

Luke Gibson
This is an example of a small coastal cloakroom in Los Angeles with shaker cabinets, blue cabinets, white walls, dark hardwood flooring, a wall-mounted sink, engineered stone worktops, brown floors and white worktops.
This is an example of a small coastal cloakroom in Los Angeles with shaker cabinets, blue cabinets, white walls, dark hardwood flooring, a wall-mounted sink, engineered stone worktops, brown floors and white worktops.
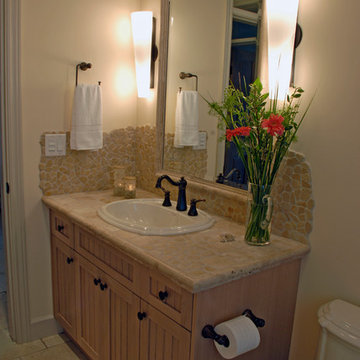
Heather Elsworth Photography
Inspiration for a medium sized classic cloakroom in Vancouver with shaker cabinets, light wood cabinets, a one-piece toilet, beige tiles, pebble tiles, white walls, ceramic flooring, a built-in sink and granite worktops.
Inspiration for a medium sized classic cloakroom in Vancouver with shaker cabinets, light wood cabinets, a one-piece toilet, beige tiles, pebble tiles, white walls, ceramic flooring, a built-in sink and granite worktops.
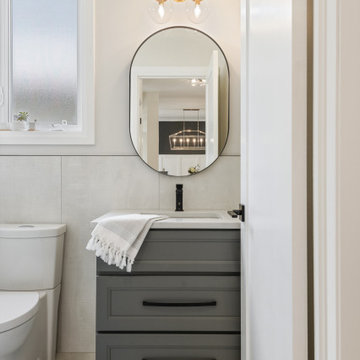
Discover how Essence Designs transformed a small powder room into a stunning and impactful space. Explore the power of intricate details, from the moss grey vanity to black hardware, mixed-finish vanity light, and captivating tile choices. Step into this compact yet remarkable design and be inspired. Contact Essence Designs to bring your interior design project to life.
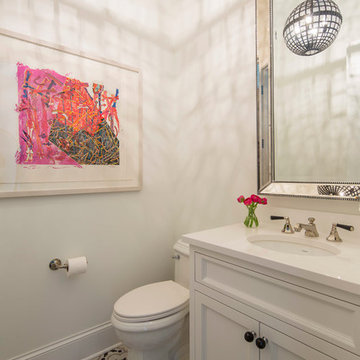
Martha O’Hara Interiors, Interior Design & Photo Styling | John Kraemer & Sons, Builder | Troy Thies, Photography | Ben Nelson, Designer | Please Note: All “related,” “similar,” and “sponsored” products tagged or listed by Houzz are not actual products pictured. They have not been approved by Martha O’Hara Interiors nor any of the professionals credited. For info about our work: design@oharainteriors.com
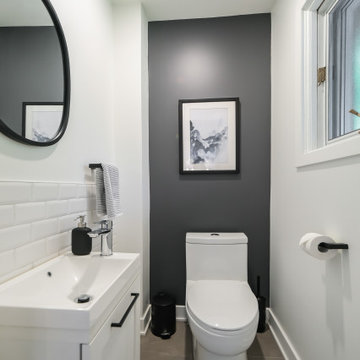
small powder room
metro tile on the wall, grey ceramic tile on the floor
rond mirror
gray wall in accent
This is an example of a small scandi cloakroom in Montreal with shaker cabinets, white cabinets, a one-piece toilet, white tiles, ceramic tiles, white walls, ceramic flooring, an integrated sink, grey floors and a floating vanity unit.
This is an example of a small scandi cloakroom in Montreal with shaker cabinets, white cabinets, a one-piece toilet, white tiles, ceramic tiles, white walls, ceramic flooring, an integrated sink, grey floors and a floating vanity unit.
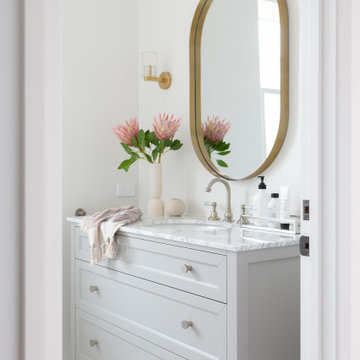
Located in the Canberra suburb of Old Deakin, this established home was originally built in 1951 by Keith Murdoch to house journalists of The Herald and Weekly Times Limited. With a rich history, it has been renovated to maintain its classic character and charm for the new young family that lives there.
Renovation by Papas Projects. Photography by Hcreations.
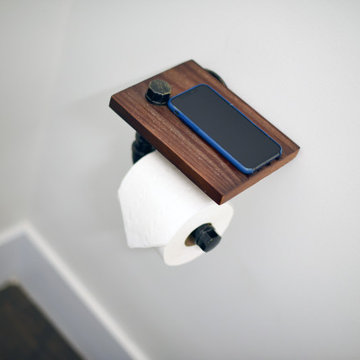
This is an example of a small contemporary cloakroom in Other with shaker cabinets, white cabinets, a two-piece toilet, white walls, a vessel sink and brown worktops.
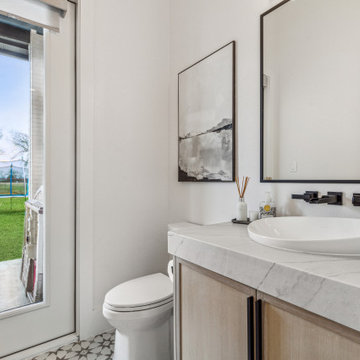
The powder room features a floating white oak cabinet with mitered quartzite countertop and a unique Kohler vessel sink. There is also direct access to the back yard and future pool
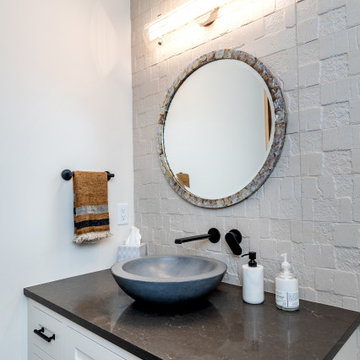
Small classic cloakroom in Other with shaker cabinets, white cabinets, white tiles, white walls, a vessel sink, quartz worktops, brown worktops and a built in vanity unit.
Cloakroom with Shaker Cabinets and White Walls Ideas and Designs
8