Cloakroom with Shaker Cabinets and White Walls Ideas and Designs
Refine by:
Budget
Sort by:Popular Today
161 - 180 of 660 photos
Item 1 of 3
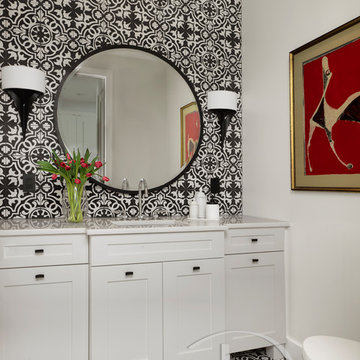
ASID award for bathroom design, ASID award for whole house design. Powder rooms are a superb place to make a statement in the house. We continued the handmade cement tile up the wall for a stunning accent. The wall sconces, large round mirror, vanity, and artwork add the perfect final touches to impress every lucky guest.
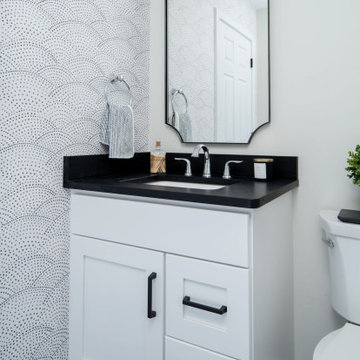
Photo of a medium sized modern cloakroom in Philadelphia with shaker cabinets, black cabinets, a two-piece toilet, black and white tiles, mosaic tiles, white walls, vinyl flooring, a submerged sink, engineered stone worktops, grey floors, turquoise worktops, a built in vanity unit and wallpapered walls.

Bradley Quinn
Design ideas for a medium sized traditional cloakroom in Belfast with shaker cabinets, white cabinets, a two-piece toilet, white walls, a submerged sink, black floors and white worktops.
Design ideas for a medium sized traditional cloakroom in Belfast with shaker cabinets, white cabinets, a two-piece toilet, white walls, a submerged sink, black floors and white worktops.
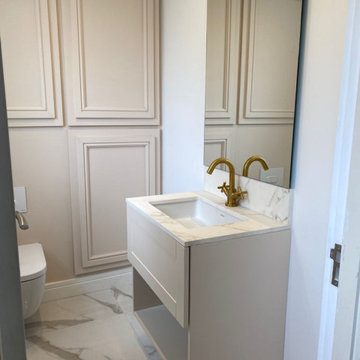
Gorgeous bespoke vanity with neolith top to match floor. Bespoke wall panelling with hidden storage
Traditional cloakroom in Dorset with shaker cabinets, beige cabinets, white walls, ceramic flooring, white worktops and a floating vanity unit.
Traditional cloakroom in Dorset with shaker cabinets, beige cabinets, white walls, ceramic flooring, white worktops and a floating vanity unit.

The powder room is characterized by a maple vanity with a Twilight Mountain stain finish, creating a warm and inviting ambiance. The white quartz countertop is a perfect complement to the vanity while the black hardware is a striking accent, creating a bold and modern look that contrasts beautifully with the warmth of the wood. The open shelving provides a functional and stylish storage solution, allowing for easy access to essential items while also displaying decorative pieces.
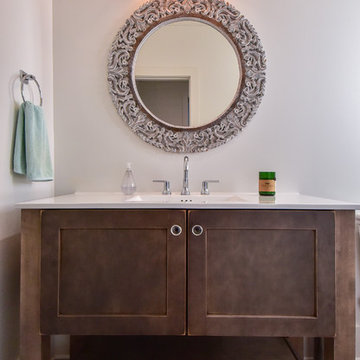
Small country cloakroom in Other with shaker cabinets, dark wood cabinets, a two-piece toilet, white walls, porcelain flooring, an integrated sink, engineered stone worktops, grey floors and white worktops.
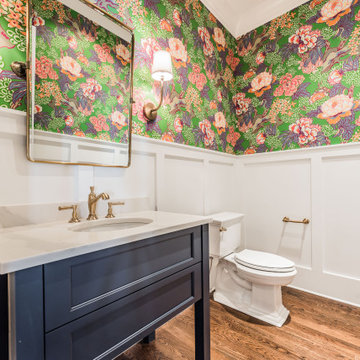
Design ideas for a medium sized classic cloakroom in Charlotte with shaker cabinets, blue cabinets, a two-piece toilet, white walls, medium hardwood flooring, a submerged sink, brown floors and beige worktops.
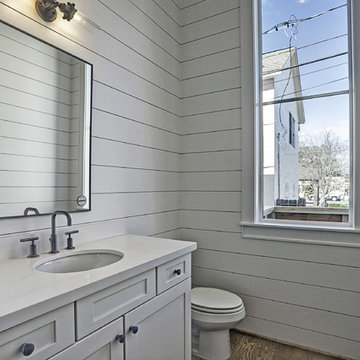
Photo of a small rural cloakroom in Houston with shaker cabinets, white cabinets, a two-piece toilet, white walls, dark hardwood flooring, a submerged sink, solid surface worktops, brown floors and white worktops.
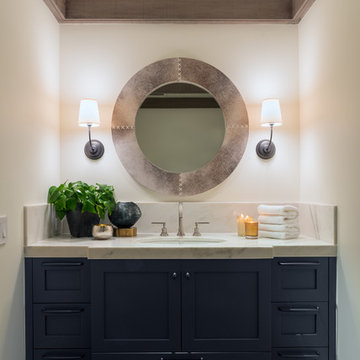
Joe Burull
This is an example of a small rural cloakroom in San Francisco with shaker cabinets, blue cabinets, stone slabs, white walls, dark hardwood flooring, a submerged sink and marble worktops.
This is an example of a small rural cloakroom in San Francisco with shaker cabinets, blue cabinets, stone slabs, white walls, dark hardwood flooring, a submerged sink and marble worktops.
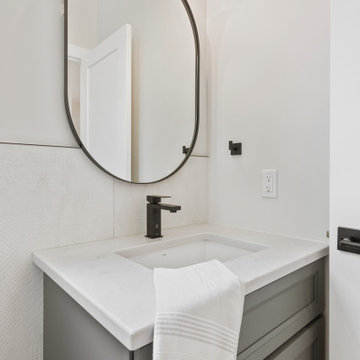
Discover how Essence Designs transformed a small powder room into a stunning and impactful space. Explore the power of intricate details, from the moss grey vanity to black hardware, mixed-finish vanity light, and captivating tile choices. Step into this compact yet remarkable design and be inspired. Contact Essence Designs to bring your interior design project to life.
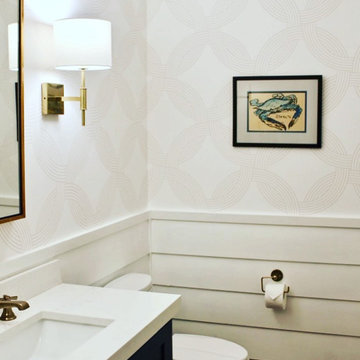
Retro bathroom in Coastal Mississippi
This is an example of a small retro cloakroom in Other with shaker cabinets, blue cabinets, a two-piece toilet, white walls, medium hardwood flooring, a submerged sink, engineered stone worktops, brown floors, white worktops, a freestanding vanity unit and wallpapered walls.
This is an example of a small retro cloakroom in Other with shaker cabinets, blue cabinets, a two-piece toilet, white walls, medium hardwood flooring, a submerged sink, engineered stone worktops, brown floors, white worktops, a freestanding vanity unit and wallpapered walls.
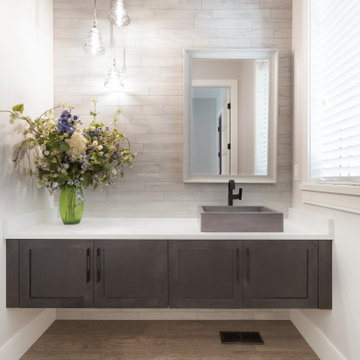
Clay Construction | clayconstruction.ca | 604-560-8727 | Duy Nguyen Photography
Design ideas for a medium sized traditional cloakroom in Vancouver with shaker cabinets, dark wood cabinets, a one-piece toilet, grey tiles, ceramic tiles, white walls, medium hardwood flooring, a vessel sink, engineered stone worktops, brown floors and white worktops.
Design ideas for a medium sized traditional cloakroom in Vancouver with shaker cabinets, dark wood cabinets, a one-piece toilet, grey tiles, ceramic tiles, white walls, medium hardwood flooring, a vessel sink, engineered stone worktops, brown floors and white worktops.

Although many design trends come and go, it seems that the farmhouse style remains classic. And that’s a good thing, because this is a 100+ year old farmhouse.
This half bathroom was nothing special. It contained a broken, box-store vanity, low ceilings, and boring finishes. So, I came up with a plan to brighten up and bring in its farmhouse roots!
My number one priority was to the raise the ceiling. The rest of our home boasts 9-9 1/2′ ceilings. So, the fact that this ceiling was so low made the bathroom feel out of place. We tore out the drop ceiling to find the original plaster ceiling. But I had a cathedral ceiling on my heart, so we tore it out too and rebuilt the ceiling to follow the pitch of our home.
New deviations of the farmhouse style continue to surface while keeping the style rooted in the past. I kept many the characteristics of the farmhouse style: white walls, white trim, and shiplap. But I poured a little of my personal style into the mix by using a stain on the cabinet, ceiling trim, and beam and added an earthy green to the door.
Small spaces don’t need to settle for a dull, outdated design. Even if you can’t raise the ceiling, there is always untapped potential! Wallpaper, trim details, or artsy tile are all easy ways to add your special signature to any room.
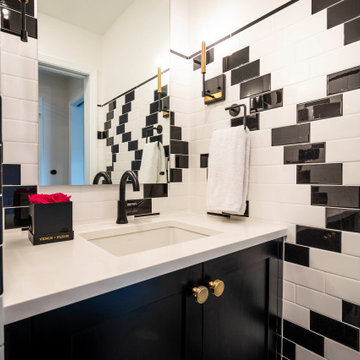
We had renovated others areas of this home and enjoyed designing and renovating this fun black and white "kids" bath. With a whimsical aesthetic we wanted to do something fun and creative with black and white tile and laid out this zig zag pattern that our tile setters followed well. We used black tile to finish the look for base around the room and a black pencil mold to finish the top. By determining the height of the vanity and the size of the mirror, we were able to determine the best height to lay the tile up the walls. A black toilet anchors the toilet niche and the floating black vanity is gorgeous with the pop of white quartz top and sink and a black faucet make for a gorgeous aesthetic. Black and Gold sconces mounted on the side walls finish this fun room for the "kid" in all of us.
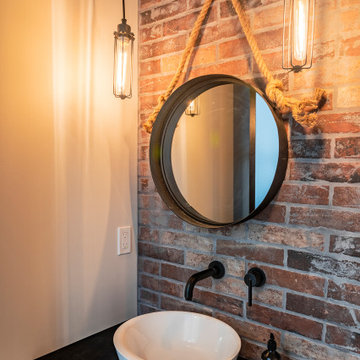
Red brick tile from floor to ceiling adds drama in the powder room. Hanging industrial light fixtures light up hanging mirror with rope hanger. Wall faucet in black looks sharp and adds to the industrial feel.
Photo by Brice Ferre
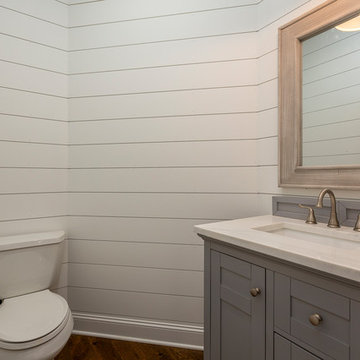
Powder Room with shiplap walls
Medium sized farmhouse cloakroom in Other with shaker cabinets, grey cabinets, white walls, medium hardwood flooring, marble worktops, brown floors and white worktops.
Medium sized farmhouse cloakroom in Other with shaker cabinets, grey cabinets, white walls, medium hardwood flooring, marble worktops, brown floors and white worktops.
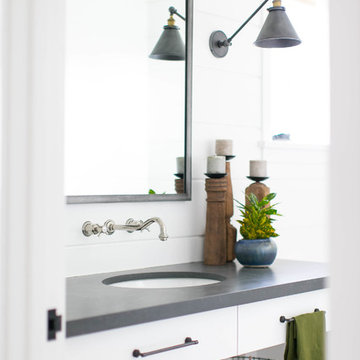
Build: Graystone Custom Builders, Interior Design: Blackband Design, Photography: Ryan Garvin
Medium sized farmhouse cloakroom in Orange County with shaker cabinets, white cabinets, white tiles, white walls, medium hardwood flooring, a submerged sink, beige floors and grey worktops.
Medium sized farmhouse cloakroom in Orange County with shaker cabinets, white cabinets, white tiles, white walls, medium hardwood flooring, a submerged sink, beige floors and grey worktops.
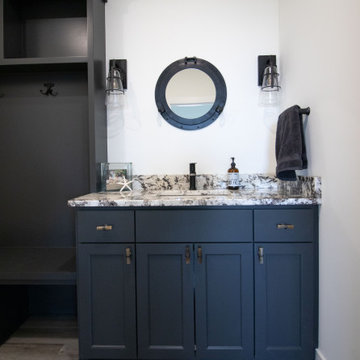
This is an example of a modern cloakroom in Omaha with shaker cabinets, black cabinets, a two-piece toilet, white walls, a submerged sink, granite worktops, white worktops and a built in vanity unit.
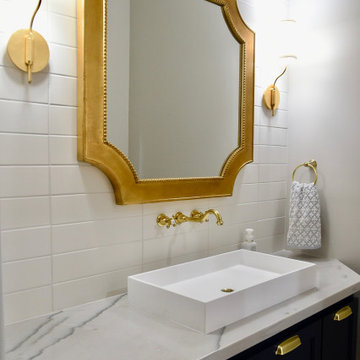
Medium sized traditional cloakroom in Phoenix with shaker cabinets, blue cabinets, a two-piece toilet, white tiles, metro tiles, white walls, porcelain flooring, a vessel sink, quartz worktops, beige floors, white worktops and a floating vanity unit.
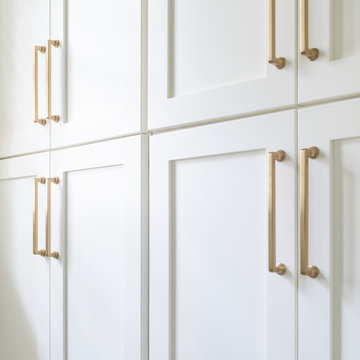
Inspiration for a small traditional cloakroom in Nashville with white cabinets, a two-piece toilet, white walls, mosaic tile flooring, a pedestal sink, white floors, wallpapered walls and shaker cabinets.
Cloakroom with Shaker Cabinets and White Walls Ideas and Designs
9