Cloakroom with Slate Flooring and a Pedestal Sink Ideas and Designs
Sort by:Popular Today
21 - 40 of 59 photos
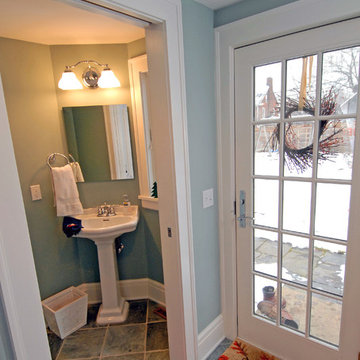
This entrance and powder room were included in a larger kitchen, dining and living room remodel. Photo Credit: Marc Golub
Design ideas for a medium sized classic cloakroom in Cleveland with a pedestal sink, a two-piece toilet, blue walls, slate flooring and grey floors.
Design ideas for a medium sized classic cloakroom in Cleveland with a pedestal sink, a two-piece toilet, blue walls, slate flooring and grey floors.
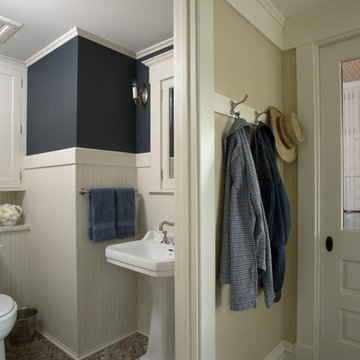
Architecture & Interior Design: David Heide Design Studio Photo: Susan Gilmore Photography
Traditional cloakroom in Minneapolis with a one-piece toilet, blue walls, slate flooring and a pedestal sink.
Traditional cloakroom in Minneapolis with a one-piece toilet, blue walls, slate flooring and a pedestal sink.
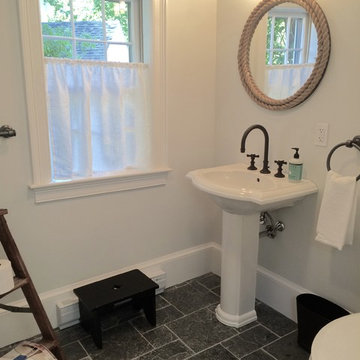
e4 Interior Design
This farmhouse was purchased by the clients in the end of 2015. The timeframe for the renovation was tight, as the home is a hot summer rental in the historic district of Kennebunkport. This antique colonial home had been expanded over the years. The intention behind the renovation was quite simple; to remove wall paper, apply fresh paint, change out some light fixtures and renovate the kitchen. A somewhat small project turned into a massive renovation, with the renovation of 3 bathrooms and a powder room, a kitchen, adding a staircase, plumbing, floors, changing windows, not to mention furnishing the entire house afterwords. The finished product really speaks for itself!
The aesthetic is "coastal farmhouse". We did not want to make it too coastal (as it is not on the water, but rather in a coastal town) or too farmhouse-y (while still trying to maintain some of the character of the house.) Old floors on both the first and second levels were made plumb (reused as vertical supports), and the old wood beams were repurposed as well - both in the floors and in the architectural details. For example - in the fireplace in the kitchen and around the door openings into the dining room you can see the repurposed wood! The newel post and balusters on the mudroom stairs were also from the repurposed lot of wood, but completely refinished for a new use.
The clients were young and savvy, with a very hands on approach to the design and construction process. A very skilled bargain hunter, the client spent much of her free time when she was not working, going to estate sales and outlets to outfit the house. Their builder, as stated earlier, was very savvy in reusing wood where he could as well as salvaging things such as the original doors and door hardware while at the same time bringing the house up to date.
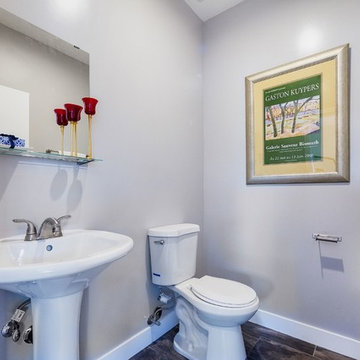
Peterberg Construction, Inc
Main House Powder Room
Photo of a small contemporary cloakroom in Los Angeles with a pedestal sink, grey walls and slate flooring.
Photo of a small contemporary cloakroom in Los Angeles with a pedestal sink, grey walls and slate flooring.
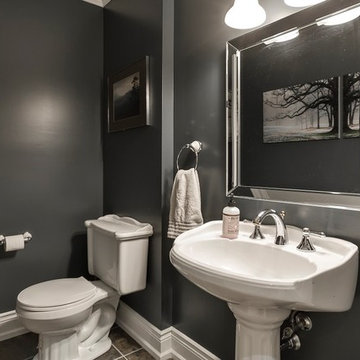
This is an example of a small contemporary cloakroom in Toronto with a one-piece toilet, grey walls, slate flooring, a pedestal sink and grey floors.
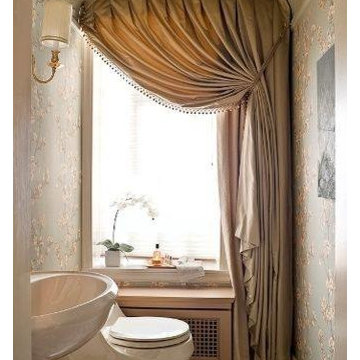
This is an example of a small traditional cloakroom in Other with freestanding cabinets, beige cabinets, a one-piece toilet, multi-coloured walls, slate flooring, a pedestal sink, solid surface worktops, grey floors and white worktops.
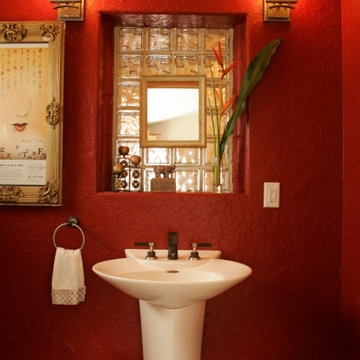
Powder Room with pre-existing Glass Block window to adjoining Hall Bathroom
Design ideas for a midcentury cloakroom in Portland with a two-piece toilet, red walls, slate flooring, a pedestal sink and brown floors.
Design ideas for a midcentury cloakroom in Portland with a two-piece toilet, red walls, slate flooring, a pedestal sink and brown floors.
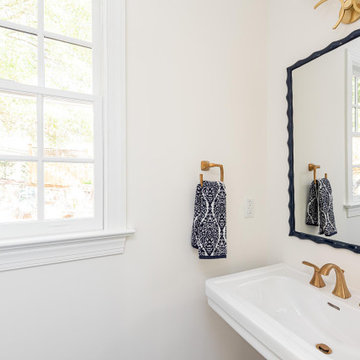
Dwight Myers Real Estate Photography
Photo of a medium sized traditional cloakroom in Raleigh with a two-piece toilet, white walls, slate flooring, a pedestal sink and black floors.
Photo of a medium sized traditional cloakroom in Raleigh with a two-piece toilet, white walls, slate flooring, a pedestal sink and black floors.
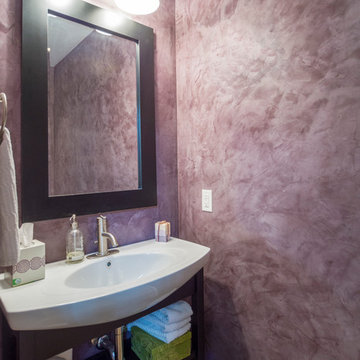
Photo Gary Lister
* Purple Venetian plaster walls frame the contemporary vanity, and bring out the color in the slate floor
Inspiration for a small contemporary cloakroom in Other with a pedestal sink, open cabinets, dark wood cabinets, purple walls and slate flooring.
Inspiration for a small contemporary cloakroom in Other with a pedestal sink, open cabinets, dark wood cabinets, purple walls and slate flooring.
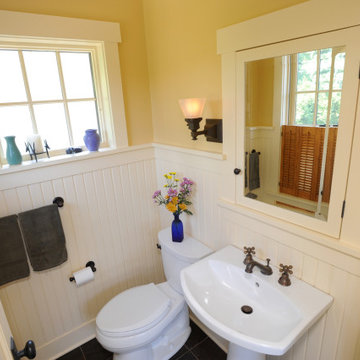
The powder room is flooded with natural light, making it appear more spacious. Simple yet thoughtfully conceived carpentry details echo the Craftsman flavor of the home's original interior.
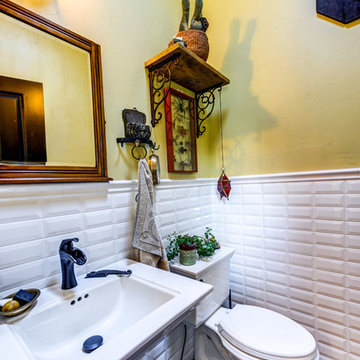
Darrin Harris Frisby
This is an example of a small rustic cloakroom in Denver with white tiles, metro tiles, yellow walls, slate flooring, a pedestal sink, black floors and white worktops.
This is an example of a small rustic cloakroom in Denver with white tiles, metro tiles, yellow walls, slate flooring, a pedestal sink, black floors and white worktops.
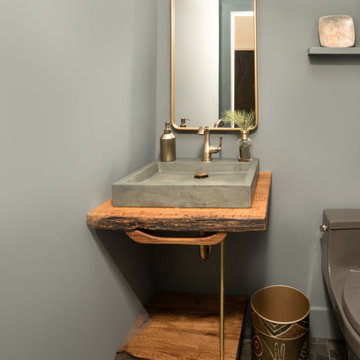
Design ideas for a classic cloakroom in Other with open cabinets, medium wood cabinets, green walls, slate flooring, a pedestal sink, wooden worktops and a floating vanity unit.
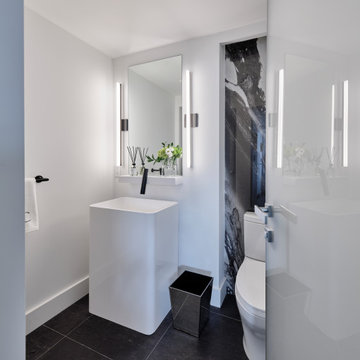
Yorkville Modern Condo powder room
Design ideas for a medium sized contemporary cloakroom in Toronto with white cabinets, black tiles, glass sheet walls, white walls, slate flooring, a pedestal sink, black floors and a freestanding vanity unit.
Design ideas for a medium sized contemporary cloakroom in Toronto with white cabinets, black tiles, glass sheet walls, white walls, slate flooring, a pedestal sink, black floors and a freestanding vanity unit.

Casa Nevado, en una pequeña localidad de Extremadura:
La restauración del tejado y la incorporación de cocina y baño a las estancias de la casa, fueron aprovechadas para un cambio radical en el uso y los espacios de la vivienda.
El bajo techo se ha restaurado con el fin de activar toda su superficie, que estaba en estado ruinoso, y usado como almacén de material de ganadería, para la introducción de un baño en planta alta, habitaciones, zona de recreo y despacho. Generando un espacio abierto tipo Loft abierto.
La cubierta de estilo de teja árabe se ha restaurado, aprovechando todo el material antiguo, donde en el bajo techo se ha dispuesto de una combinación de materiales, metálicos y madera.
En planta baja, se ha dispuesto una cocina y un baño, sin modificar la estructura de la casa original solo mediante la apertura y cierre de sus accesos. Cocina con ambas entradas a comedor y salón, haciendo de ella un lugar de tránsito y funcionalmente acorde a ambas estancias.
Fachada restaurada donde se ha podido devolver las figuras geométricas que antaño se habían dispuesto en la pared de adobe.
El patio revitalizado, se le han realizado pequeñas intervenciones tácticas para descargarlo, así como remates en pintura para que aparente de mayores dimensiones. También en el se ha restaurado el baño exterior, el cual era el original de la casa.
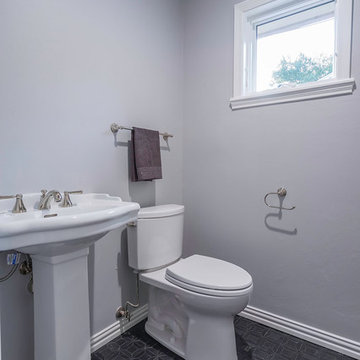
Design ideas for a small modern cloakroom in Houston with a two-piece toilet, grey walls, slate flooring, a pedestal sink and black floors.
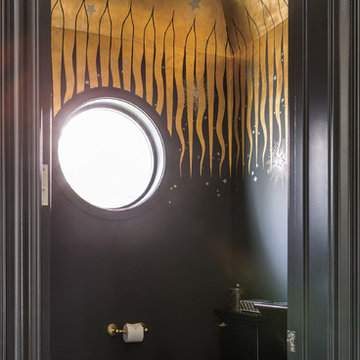
The guest bathroom in the front hall, based on an alcove in the paris opera house.
Photos: Aaron Leimkuehler
Photo of a small traditional cloakroom in Kansas City with black walls, slate flooring and a pedestal sink.
Photo of a small traditional cloakroom in Kansas City with black walls, slate flooring and a pedestal sink.
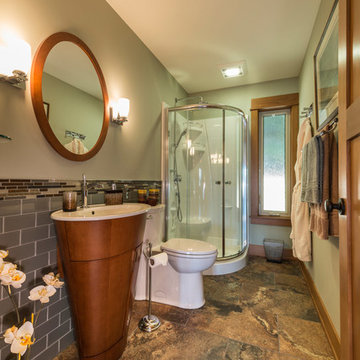
The Made to Last team kept much of the existing footprint and original feel of the cabin while implementing the new elements these clients wanted. To expand the outdoor space, they installed a composite wrap-around deck with picture frame installation, built to last a lifetime. Inside, no opportunity was lost to add additional storage space, including a pantry and hidden shelving throughout.
Finally, by adding a two-story addition on the back of the existing A-frame, they were able to create a better kitchen layout, a welcoming entranceway with a proper porch, and larger windows to provide plenty of natural light and views of the ocean and rugged Thetis Island scenery. There is a guest room and bathroom towards the back of the A-frame. The master suite of this home is located in the upper loft and includes an ensuite and additional upstairs living space.
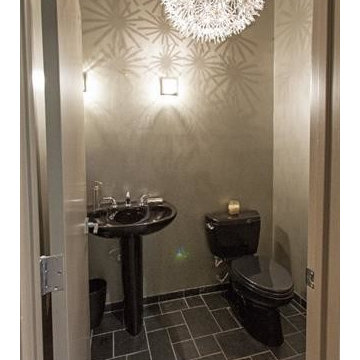
Inspiration for a contemporary cloakroom in Other with stone tiles, slate flooring and a pedestal sink.
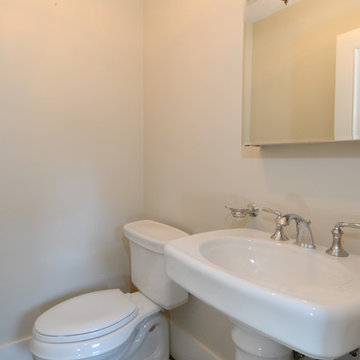
This powder room features a pedestal sink and a slate floor.
Design ideas for a medium sized traditional cloakroom in Boston with a pedestal sink, a two-piece toilet, grey tiles and slate flooring.
Design ideas for a medium sized traditional cloakroom in Boston with a pedestal sink, a two-piece toilet, grey tiles and slate flooring.
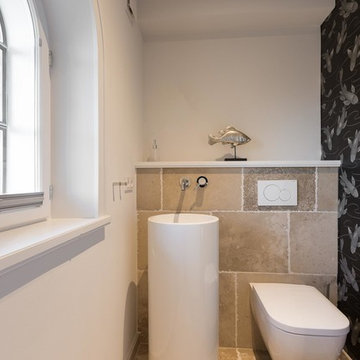
www.immofoto-sylt.de
Inspiration for a small country cloakroom in Other with a two-piece toilet, beige tiles, slate tiles, white walls, slate flooring, a pedestal sink and beige floors.
Inspiration for a small country cloakroom in Other with a two-piece toilet, beige tiles, slate tiles, white walls, slate flooring, a pedestal sink and beige floors.
Cloakroom with Slate Flooring and a Pedestal Sink Ideas and Designs
2