Cloakroom with Slate Flooring and a Pedestal Sink Ideas and Designs
Refine by:
Budget
Sort by:Popular Today
21 - 40 of 59 photos
Item 1 of 3
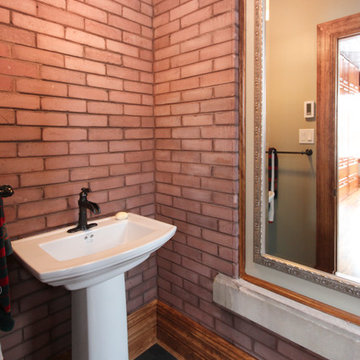
A narrow bathroom which was part of a previous addition to the home still displays the original exterior brick. The tall mirror fills in the area where a window used to be.
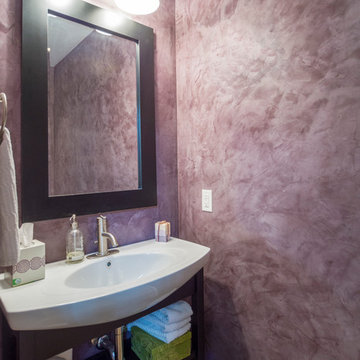
Photo Gary Lister
* Purple Venetian plaster walls frame the contemporary vanity, and bring out the color in the slate floor
Inspiration for a small contemporary cloakroom in Other with a pedestal sink, open cabinets, dark wood cabinets, purple walls and slate flooring.
Inspiration for a small contemporary cloakroom in Other with a pedestal sink, open cabinets, dark wood cabinets, purple walls and slate flooring.
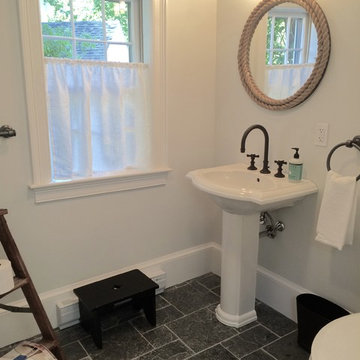
e4 Interior Design
This farmhouse was purchased by the clients in the end of 2015. The timeframe for the renovation was tight, as the home is a hot summer rental in the historic district of Kennebunkport. This antique colonial home had been expanded over the years. The intention behind the renovation was quite simple; to remove wall paper, apply fresh paint, change out some light fixtures and renovate the kitchen. A somewhat small project turned into a massive renovation, with the renovation of 3 bathrooms and a powder room, a kitchen, adding a staircase, plumbing, floors, changing windows, not to mention furnishing the entire house afterwords. The finished product really speaks for itself!
The aesthetic is "coastal farmhouse". We did not want to make it too coastal (as it is not on the water, but rather in a coastal town) or too farmhouse-y (while still trying to maintain some of the character of the house.) Old floors on both the first and second levels were made plumb (reused as vertical supports), and the old wood beams were repurposed as well - both in the floors and in the architectural details. For example - in the fireplace in the kitchen and around the door openings into the dining room you can see the repurposed wood! The newel post and balusters on the mudroom stairs were also from the repurposed lot of wood, but completely refinished for a new use.
The clients were young and savvy, with a very hands on approach to the design and construction process. A very skilled bargain hunter, the client spent much of her free time when she was not working, going to estate sales and outlets to outfit the house. Their builder, as stated earlier, was very savvy in reusing wood where he could as well as salvaging things such as the original doors and door hardware while at the same time bringing the house up to date.
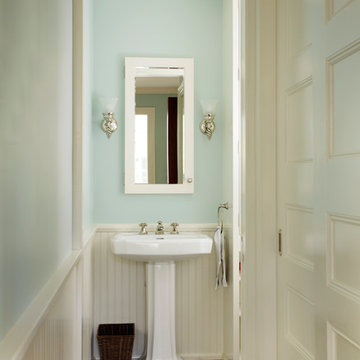
Design ideas for a medium sized classic cloakroom with blue walls, slate flooring, a pedestal sink, solid surface worktops and grey floors.
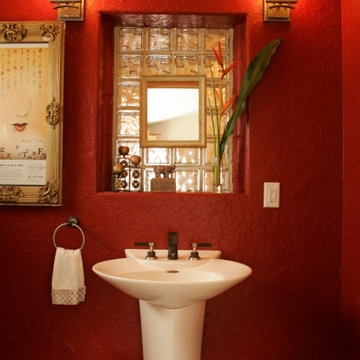
Powder Room with pre-existing Glass Block window to adjoining Hall Bathroom
Design ideas for a midcentury cloakroom in Portland with a two-piece toilet, red walls, slate flooring, a pedestal sink and brown floors.
Design ideas for a midcentury cloakroom in Portland with a two-piece toilet, red walls, slate flooring, a pedestal sink and brown floors.
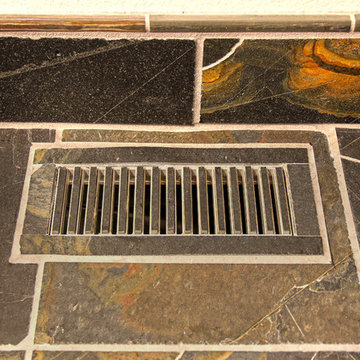
This is an example of a rustic cloakroom in Minneapolis with grey tiles, glass tiles, grey walls, slate flooring, a pedestal sink and multi-coloured floors.
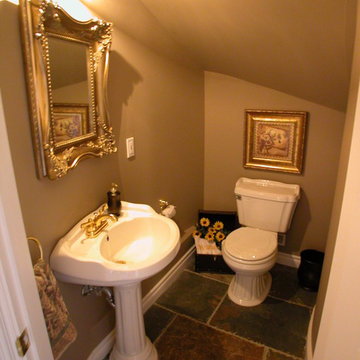
Inspiration for a traditional cloakroom in Calgary with slate flooring and a pedestal sink.
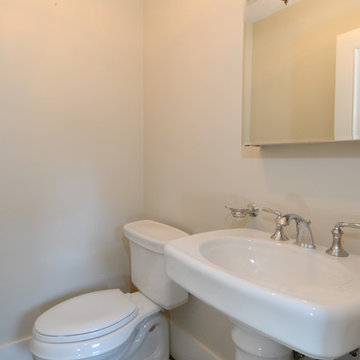
This powder room features a pedestal sink and a slate floor.
Design ideas for a medium sized traditional cloakroom in Boston with a pedestal sink, a two-piece toilet, grey tiles and slate flooring.
Design ideas for a medium sized traditional cloakroom in Boston with a pedestal sink, a two-piece toilet, grey tiles and slate flooring.
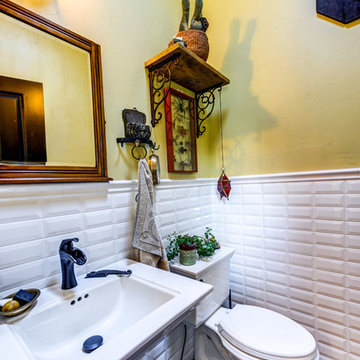
Darrin Harris Frisby
This is an example of a small rustic cloakroom in Denver with white tiles, metro tiles, yellow walls, slate flooring, a pedestal sink, black floors and white worktops.
This is an example of a small rustic cloakroom in Denver with white tiles, metro tiles, yellow walls, slate flooring, a pedestal sink, black floors and white worktops.
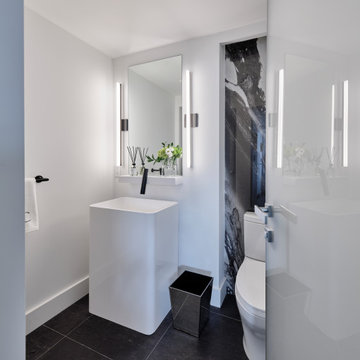
Yorkville Modern Condo powder room
Design ideas for a medium sized contemporary cloakroom in Toronto with white cabinets, black tiles, glass sheet walls, white walls, slate flooring, a pedestal sink, black floors and a freestanding vanity unit.
Design ideas for a medium sized contemporary cloakroom in Toronto with white cabinets, black tiles, glass sheet walls, white walls, slate flooring, a pedestal sink, black floors and a freestanding vanity unit.
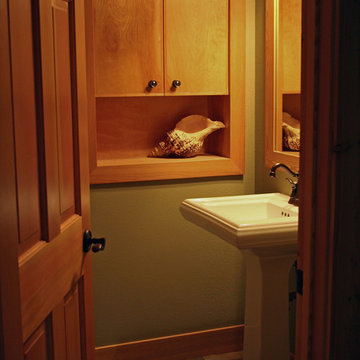
Design ideas for a small classic cloakroom in Other with flat-panel cabinets, light wood cabinets, a two-piece toilet, green walls, slate flooring, a pedestal sink, solid surface worktops, multi-coloured floors and white worktops.
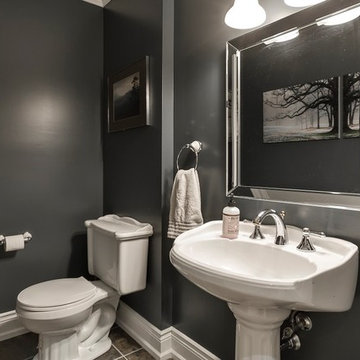
This is an example of a small contemporary cloakroom in Toronto with a one-piece toilet, grey walls, slate flooring, a pedestal sink and grey floors.
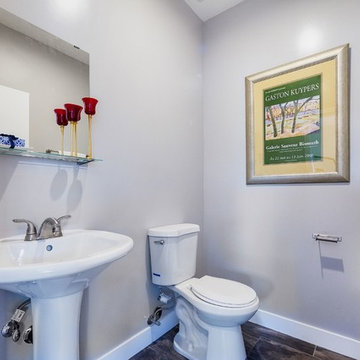
Peterberg Construction, Inc
Main House Powder Room
Photo of a small contemporary cloakroom in Los Angeles with a pedestal sink, grey walls and slate flooring.
Photo of a small contemporary cloakroom in Los Angeles with a pedestal sink, grey walls and slate flooring.
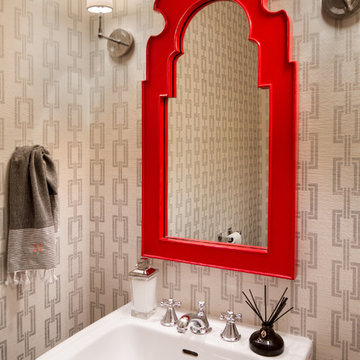
Small contemporary cloakroom in Seattle with open cabinets, white cabinets, a one-piece toilet, grey walls, a pedestal sink, grey tiles, stone tiles and slate flooring.
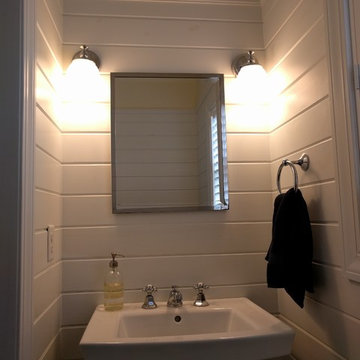
Half Bath with 12x24 Montauk Slate, Tounge and groove pine walls, Kohler Sink
Photo of a small beach style cloakroom in Cincinnati with a two-piece toilet, stone tiles, white walls, slate flooring and a pedestal sink.
Photo of a small beach style cloakroom in Cincinnati with a two-piece toilet, stone tiles, white walls, slate flooring and a pedestal sink.
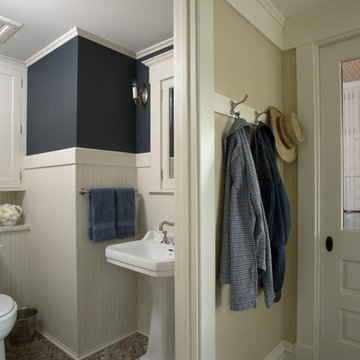
Architecture & Interior Design: David Heide Design Studio Photo: Susan Gilmore Photography
Traditional cloakroom in Minneapolis with a one-piece toilet, blue walls, slate flooring and a pedestal sink.
Traditional cloakroom in Minneapolis with a one-piece toilet, blue walls, slate flooring and a pedestal sink.
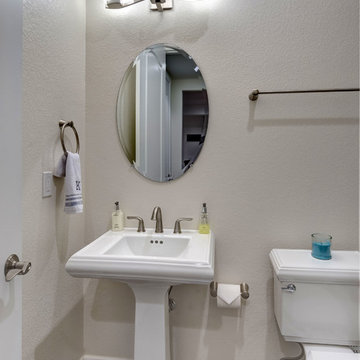
©Finished Basement Company
Photo of a medium sized traditional cloakroom in Denver with a two-piece toilet, beige walls, slate flooring, a pedestal sink and grey floors.
Photo of a medium sized traditional cloakroom in Denver with a two-piece toilet, beige walls, slate flooring, a pedestal sink and grey floors.
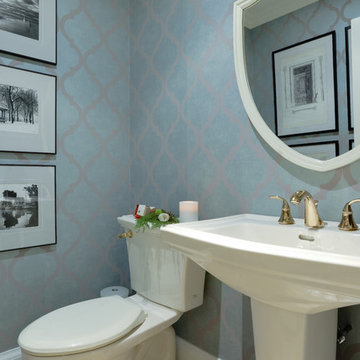
Small classic cloakroom in Toronto with a one-piece toilet, blue walls, slate flooring, a pedestal sink and grey floors.
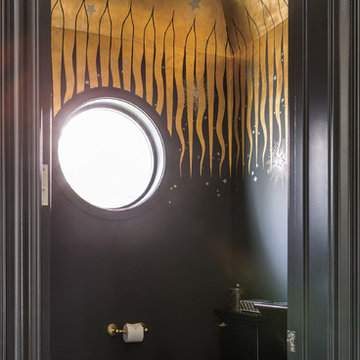
The guest bathroom in the front hall, based on an alcove in the paris opera house.
Photos: Aaron Leimkuehler
Photo of a small traditional cloakroom in Kansas City with black walls, slate flooring and a pedestal sink.
Photo of a small traditional cloakroom in Kansas City with black walls, slate flooring and a pedestal sink.
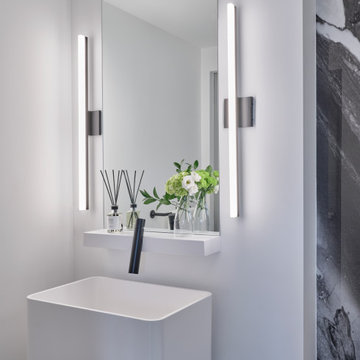
Yorkville Modern Condo powder room
This is an example of a medium sized contemporary cloakroom in Toronto with white cabinets, black tiles, glass sheet walls, white walls, slate flooring, a pedestal sink, black floors and a freestanding vanity unit.
This is an example of a medium sized contemporary cloakroom in Toronto with white cabinets, black tiles, glass sheet walls, white walls, slate flooring, a pedestal sink, black floors and a freestanding vanity unit.
Cloakroom with Slate Flooring and a Pedestal Sink Ideas and Designs
2