Cloakroom with Slate Flooring and a Pedestal Sink Ideas and Designs
Refine by:
Budget
Sort by:Popular Today
41 - 59 of 59 photos
Item 1 of 3
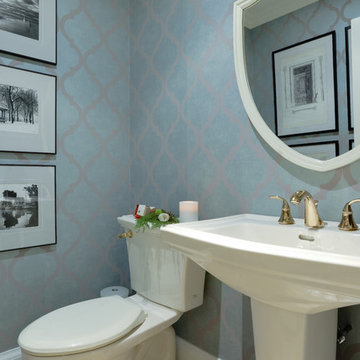
Small classic cloakroom in Toronto with a one-piece toilet, blue walls, slate flooring, a pedestal sink and grey floors.
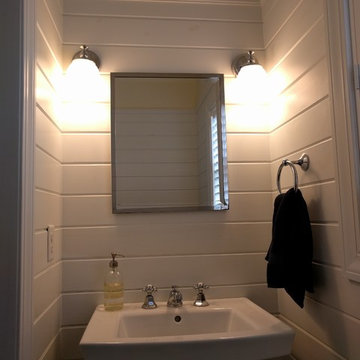
Half Bath with 12x24 Montauk Slate, Tounge and groove pine walls, Kohler Sink
Photo of a small beach style cloakroom in Cincinnati with a two-piece toilet, stone tiles, white walls, slate flooring and a pedestal sink.
Photo of a small beach style cloakroom in Cincinnati with a two-piece toilet, stone tiles, white walls, slate flooring and a pedestal sink.
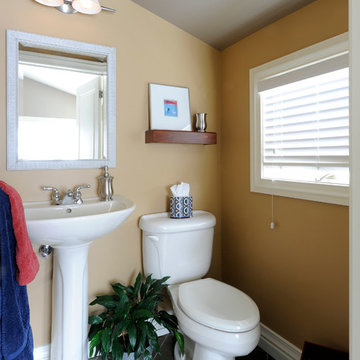
© Distinctive Designs
Design ideas for a small classic cloakroom in Ottawa with a pedestal sink, a two-piece toilet and slate flooring.
Design ideas for a small classic cloakroom in Ottawa with a pedestal sink, a two-piece toilet and slate flooring.
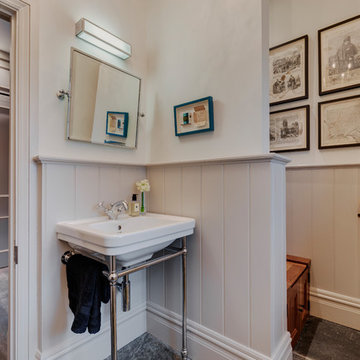
Richard Downer
Inspiration for a small rural cloakroom in Devon with beaded cabinets, grey cabinets, a wall mounted toilet, grey walls, slate flooring, a pedestal sink and grey floors.
Inspiration for a small rural cloakroom in Devon with beaded cabinets, grey cabinets, a wall mounted toilet, grey walls, slate flooring, a pedestal sink and grey floors.
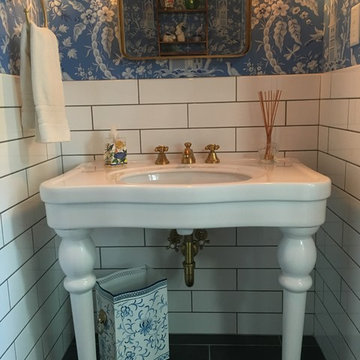
Design ideas for a traditional cloakroom in Raleigh with a two-piece toilet, white tiles, porcelain tiles, blue walls, slate flooring and a pedestal sink.
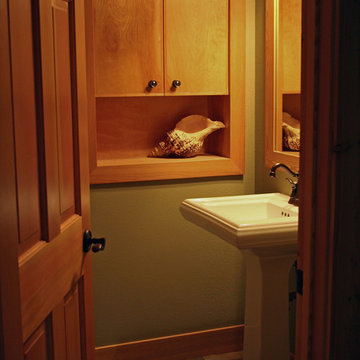
Design ideas for a small classic cloakroom in Other with flat-panel cabinets, light wood cabinets, a two-piece toilet, green walls, slate flooring, a pedestal sink, solid surface worktops, multi-coloured floors and white worktops.
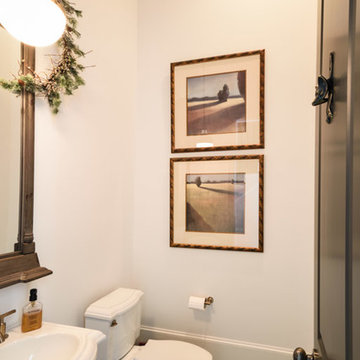
www.archphotogroup.com
This is an example of a small traditional cloakroom in Houston with a pedestal sink, grey tiles, stone tiles, white walls and slate flooring.
This is an example of a small traditional cloakroom in Houston with a pedestal sink, grey tiles, stone tiles, white walls and slate flooring.
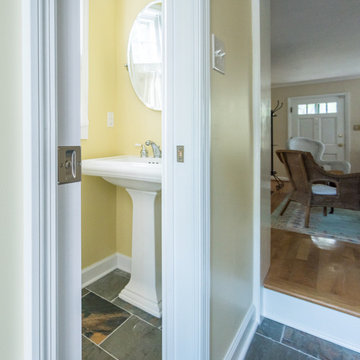
Sara Eastman Photography
This is an example of a cloakroom in Richmond with a one-piece toilet, yellow walls, slate flooring, a pedestal sink and grey floors.
This is an example of a cloakroom in Richmond with a one-piece toilet, yellow walls, slate flooring, a pedestal sink and grey floors.
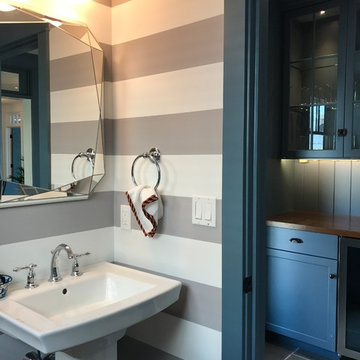
Todd Tully Danner
This is an example of a medium sized nautical cloakroom in Other with a two-piece toilet, multi-coloured walls, slate flooring, a pedestal sink and grey floors.
This is an example of a medium sized nautical cloakroom in Other with a two-piece toilet, multi-coloured walls, slate flooring, a pedestal sink and grey floors.
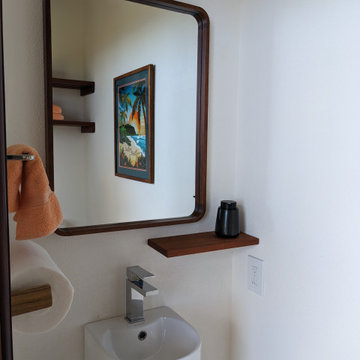
Photo of a large world-inspired cloakroom in Other with a one-piece toilet, white walls, slate flooring, a pedestal sink and beige floors.
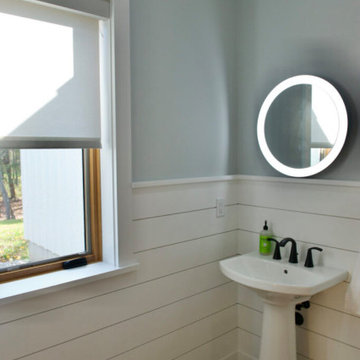
Walking into the gorgeous Vermont slate foyer, our made in Vermont, EcoSmart Roller Shades start to appear.
Photo of a large contemporary cloakroom in Burlington with flat-panel cabinets, white cabinets, a one-piece toilet, blue walls, slate flooring, a pedestal sink, brown floors, a freestanding vanity unit, a vaulted ceiling and tongue and groove walls.
Photo of a large contemporary cloakroom in Burlington with flat-panel cabinets, white cabinets, a one-piece toilet, blue walls, slate flooring, a pedestal sink, brown floors, a freestanding vanity unit, a vaulted ceiling and tongue and groove walls.
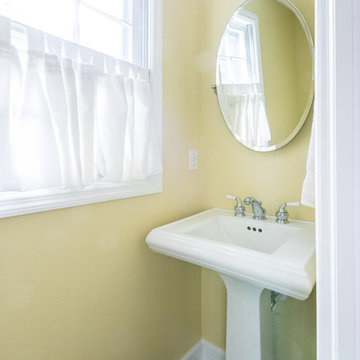
Sara Eastman Photography
Cloakroom in Richmond with yellow walls, slate flooring, a pedestal sink and grey floors.
Cloakroom in Richmond with yellow walls, slate flooring, a pedestal sink and grey floors.
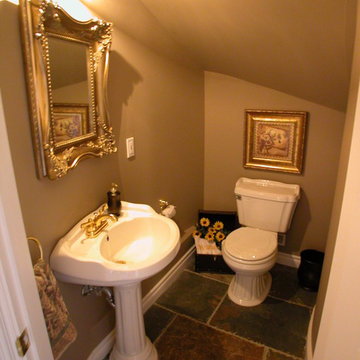
Inspiration for a traditional cloakroom in Calgary with slate flooring and a pedestal sink.
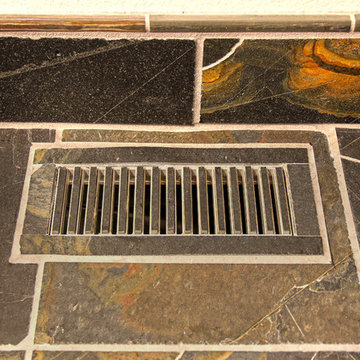
This is an example of a rustic cloakroom in Minneapolis with grey tiles, glass tiles, grey walls, slate flooring, a pedestal sink and multi-coloured floors.
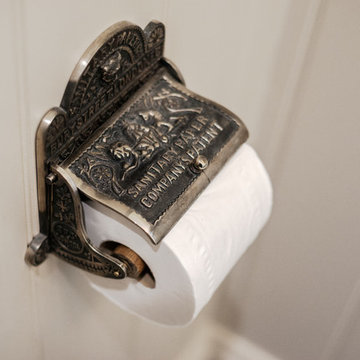
Richard Downer
Inspiration for a small farmhouse cloakroom in Devon with beaded cabinets, grey cabinets, a wall mounted toilet, grey walls, slate flooring, a pedestal sink and grey floors.
Inspiration for a small farmhouse cloakroom in Devon with beaded cabinets, grey cabinets, a wall mounted toilet, grey walls, slate flooring, a pedestal sink and grey floors.
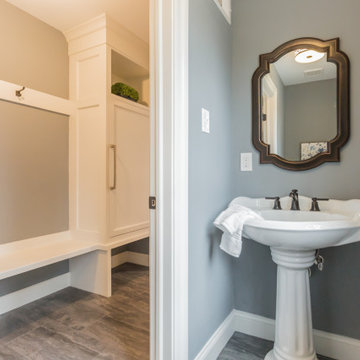
With family life and entertaining in mind, we built this 4,000 sq. ft., 4 bedroom, 3 full baths and 2 half baths house from the ground up! To fit in with the rest of the neighborhood, we constructed an English Tudor style home, but updated it with a modern, open floor plan on the first floor, bright bedrooms, and large windows throughout the home. What sets this home apart are the high-end architectural details that match the home’s Tudor exterior, such as the historically accurate windows encased in black frames. The stunning craftsman-style staircase is a post and rail system, with painted railings. The first floor was designed with entertaining in mind, as the kitchen, living, dining, and family rooms flow seamlessly. The home office is set apart to ensure a quiet space and has its own adjacent powder room. Another half bath and is located off the mudroom. Upstairs, the principle bedroom has a luxurious en-suite bathroom, with Carrera marble floors, furniture quality double vanity, and a large walk in shower. There are three other bedrooms, with a Jack-and-Jill bathroom and an additional hall bathroom.
Rudloff Custom Builders has won Best of Houzz for Customer Service in 2014, 2015 2016, 2017, 2019, and 2020. We also were voted Best of Design in 2016, 2017, 2018, 2019 and 2020, which only 2% of professionals receive. Rudloff Custom Builders has been featured on Houzz in their Kitchen of the Week, What to Know About Using Reclaimed Wood in the Kitchen as well as included in their Bathroom WorkBook article. We are a full service, certified remodeling company that covers all of the Philadelphia suburban area. This business, like most others, developed from a friendship of young entrepreneurs who wanted to make a difference in their clients’ lives, one household at a time. This relationship between partners is much more than a friendship. Edward and Stephen Rudloff are brothers who have renovated and built custom homes together paying close attention to detail. They are carpenters by trade and understand concept and execution. Rudloff Custom Builders will provide services for you with the highest level of professionalism, quality, detail, punctuality and craftsmanship, every step of the way along our journey together.
Specializing in residential construction allows us to connect with our clients early in the design phase to ensure that every detail is captured as you imagined. One stop shopping is essentially what you will receive with Rudloff Custom Builders from design of your project to the construction of your dreams, executed by on-site project managers and skilled craftsmen. Our concept: envision our client’s ideas and make them a reality. Our mission: CREATING LIFETIME RELATIONSHIPS BUILT ON TRUST AND INTEGRITY.

The vibrant powder room has floral wallpaper highlighted by crisp white wainscoting. The vanity is a custom-made, furniture grade piece topped with white Carrara marble. Black slate floors complete the room.
What started as an addition project turned into a full house remodel in this Modern Craftsman home in Narberth, PA. The addition included the creation of a sitting room, family room, mudroom and third floor. As we moved to the rest of the home, we designed and built a custom staircase to connect the family room to the existing kitchen. We laid red oak flooring with a mahogany inlay throughout house. Another central feature of this is home is all the built-in storage. We used or created every nook for seating and storage throughout the house, as you can see in the family room, dining area, staircase landing, bedroom and bathrooms. Custom wainscoting and trim are everywhere you look, and gives a clean, polished look to this warm house.
Rudloff Custom Builders has won Best of Houzz for Customer Service in 2014, 2015 2016, 2017 and 2019. We also were voted Best of Design in 2016, 2017, 2018, 2019 which only 2% of professionals receive. Rudloff Custom Builders has been featured on Houzz in their Kitchen of the Week, What to Know About Using Reclaimed Wood in the Kitchen as well as included in their Bathroom WorkBook article. We are a full service, certified remodeling company that covers all of the Philadelphia suburban area. This business, like most others, developed from a friendship of young entrepreneurs who wanted to make a difference in their clients’ lives, one household at a time. This relationship between partners is much more than a friendship. Edward and Stephen Rudloff are brothers who have renovated and built custom homes together paying close attention to detail. They are carpenters by trade and understand concept and execution. Rudloff Custom Builders will provide services for you with the highest level of professionalism, quality, detail, punctuality and craftsmanship, every step of the way along our journey together.
Specializing in residential construction allows us to connect with our clients early in the design phase to ensure that every detail is captured as you imagined. One stop shopping is essentially what you will receive with Rudloff Custom Builders from design of your project to the construction of your dreams, executed by on-site project managers and skilled craftsmen. Our concept: envision our client’s ideas and make them a reality. Our mission: CREATING LIFETIME RELATIONSHIPS BUILT ON TRUST AND INTEGRITY.
Photo Credit: Linda McManus Images
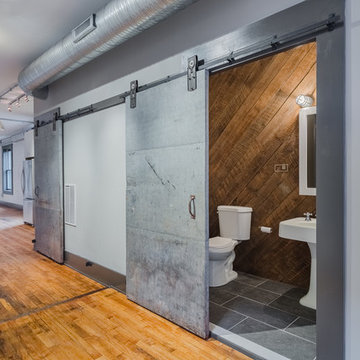
Inspiration for a medium sized urban cloakroom in Baltimore with a two-piece toilet, grey tiles, grey walls, slate flooring and a pedestal sink.
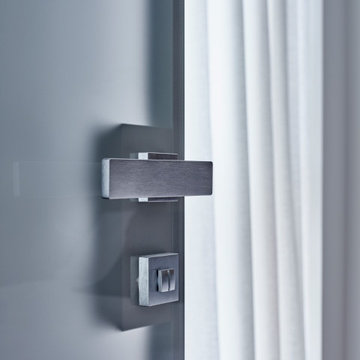
Yorkville Modern Condo powder room glass door
This is an example of a medium sized contemporary cloakroom in Toronto with white cabinets, black tiles, glass sheet walls, white walls, slate flooring, a pedestal sink, black floors and a freestanding vanity unit.
This is an example of a medium sized contemporary cloakroom in Toronto with white cabinets, black tiles, glass sheet walls, white walls, slate flooring, a pedestal sink, black floors and a freestanding vanity unit.
Cloakroom with Slate Flooring and a Pedestal Sink Ideas and Designs
3