Cloakroom with Slate Flooring and Brick Flooring Ideas and Designs
Refine by:
Budget
Sort by:Popular Today
41 - 60 of 587 photos
Item 1 of 3

The vibrant powder room has floral wallpaper highlighted by crisp white wainscoting. The vanity is a custom-made, furniture grade piece topped with white Carrara marble. Black slate floors complete the room.
What started as an addition project turned into a full house remodel in this Modern Craftsman home in Narberth, PA. The addition included the creation of a sitting room, family room, mudroom and third floor. As we moved to the rest of the home, we designed and built a custom staircase to connect the family room to the existing kitchen. We laid red oak flooring with a mahogany inlay throughout house. Another central feature of this is home is all the built-in storage. We used or created every nook for seating and storage throughout the house, as you can see in the family room, dining area, staircase landing, bedroom and bathrooms. Custom wainscoting and trim are everywhere you look, and gives a clean, polished look to this warm house.
Rudloff Custom Builders has won Best of Houzz for Customer Service in 2014, 2015 2016, 2017 and 2019. We also were voted Best of Design in 2016, 2017, 2018, 2019 which only 2% of professionals receive. Rudloff Custom Builders has been featured on Houzz in their Kitchen of the Week, What to Know About Using Reclaimed Wood in the Kitchen as well as included in their Bathroom WorkBook article. We are a full service, certified remodeling company that covers all of the Philadelphia suburban area. This business, like most others, developed from a friendship of young entrepreneurs who wanted to make a difference in their clients’ lives, one household at a time. This relationship between partners is much more than a friendship. Edward and Stephen Rudloff are brothers who have renovated and built custom homes together paying close attention to detail. They are carpenters by trade and understand concept and execution. Rudloff Custom Builders will provide services for you with the highest level of professionalism, quality, detail, punctuality and craftsmanship, every step of the way along our journey together.
Specializing in residential construction allows us to connect with our clients early in the design phase to ensure that every detail is captured as you imagined. One stop shopping is essentially what you will receive with Rudloff Custom Builders from design of your project to the construction of your dreams, executed by on-site project managers and skilled craftsmen. Our concept: envision our client’s ideas and make them a reality. Our mission: CREATING LIFETIME RELATIONSHIPS BUILT ON TRUST AND INTEGRITY.
Photo Credit: Linda McManus Images
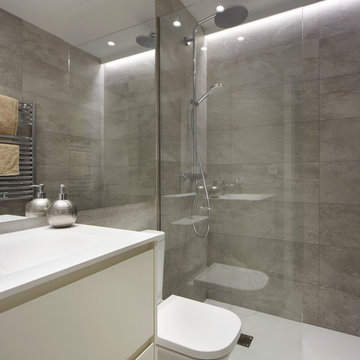
Proyecto integral llevado a cabo por el equipo de Kökdeco - Cocina & Baño
Inspiration for a small modern cloakroom in Other with open cabinets, white cabinets, grey tiles, grey walls, slate flooring, quartz worktops and grey floors.
Inspiration for a small modern cloakroom in Other with open cabinets, white cabinets, grey tiles, grey walls, slate flooring, quartz worktops and grey floors.
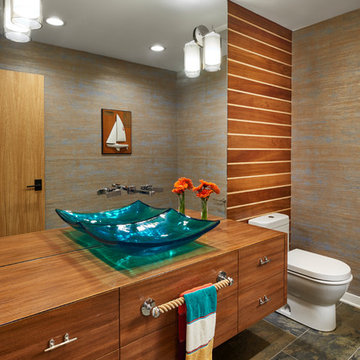
Peter VonDeLinde Visuals
Photo of a medium sized beach style cloakroom in Minneapolis with flat-panel cabinets, medium wood cabinets, brown walls, slate flooring, a vessel sink, wooden worktops, brown floors and brown worktops.
Photo of a medium sized beach style cloakroom in Minneapolis with flat-panel cabinets, medium wood cabinets, brown walls, slate flooring, a vessel sink, wooden worktops, brown floors and brown worktops.

sara yoder
Midcentury cloakroom in Denver with freestanding cabinets, medium wood cabinets, a two-piece toilet, white tiles, ceramic tiles, white walls, slate flooring, a submerged sink, black floors and black worktops.
Midcentury cloakroom in Denver with freestanding cabinets, medium wood cabinets, a two-piece toilet, white tiles, ceramic tiles, white walls, slate flooring, a submerged sink, black floors and black worktops.
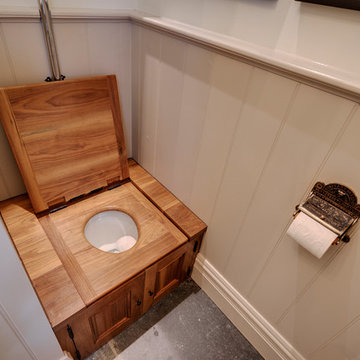
Richard Downer
Small country cloakroom in Devon with beaded cabinets, grey cabinets, a wall mounted toilet, grey walls, slate flooring, a pedestal sink and grey floors.
Small country cloakroom in Devon with beaded cabinets, grey cabinets, a wall mounted toilet, grey walls, slate flooring, a pedestal sink and grey floors.
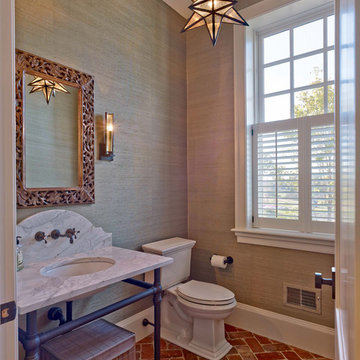
Photo of a medium sized country cloakroom in Philadelphia with brick flooring and a submerged sink.
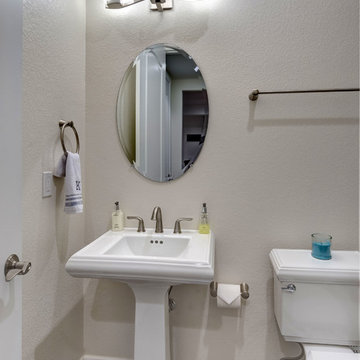
©Finished Basement Company
Photo of a medium sized traditional cloakroom in Denver with a two-piece toilet, beige walls, slate flooring, a pedestal sink and grey floors.
Photo of a medium sized traditional cloakroom in Denver with a two-piece toilet, beige walls, slate flooring, a pedestal sink and grey floors.

Master commode room featuring Black Lace Slate, custom-framed Chinese watercolor artwork
Photographer: Michael R. Timmer
Inspiration for a medium sized world-inspired cloakroom in Cleveland with a one-piece toilet, black tiles, stone tiles, black walls, slate flooring, louvered cabinets, light wood cabinets, a submerged sink, granite worktops and black floors.
Inspiration for a medium sized world-inspired cloakroom in Cleveland with a one-piece toilet, black tiles, stone tiles, black walls, slate flooring, louvered cabinets, light wood cabinets, a submerged sink, granite worktops and black floors.
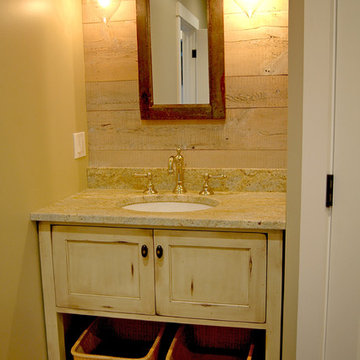
Small rustic cloakroom in Portland Maine with freestanding cabinets, distressed cabinets, beige walls, slate flooring, a submerged sink and granite worktops.
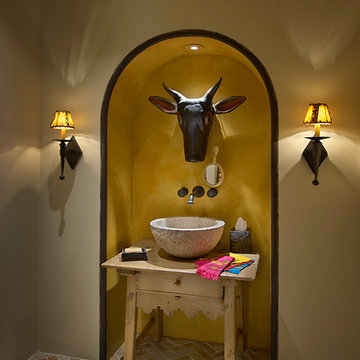
Mark Bosclair
Photo of a small mediterranean cloakroom in Phoenix with wooden worktops, a vessel sink, beige walls, brick flooring, light wood cabinets and beige worktops.
Photo of a small mediterranean cloakroom in Phoenix with wooden worktops, a vessel sink, beige walls, brick flooring, light wood cabinets and beige worktops.
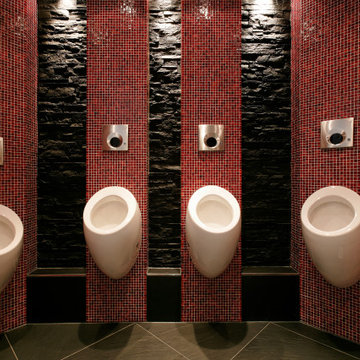
Dixi Clo auf andere Art... eben von der Tegernseer Badmanufaktur. Eine mobiler Toilettencontainer der besonderen Art, für Luxus-Events. Ausgestattet mit 4 Urinalen, 1 Herren und 4 Damen Toiletten. Fussbodenheizung, Heizung, Warmwasser, Elektronische Spülung allinClusive. Video, TV, Sound, es kann sogar ein Live TV-Signal z.B. für Sportübertragungen kann eingespeist werden. Die Superlative für Illustere Events. Ein paar Persönlichkeiten die da schon drauf waren. z.B. Barak Obama, Metallica, Stones, Angela Merkel, der Pabst, Königin Beatrice, Uli Hoenes, Scheich von Brunai, Trump, Eisi Gulp, Prinz Charles, Königin von Dänemark, Stefan Necker ... und eigentlich alles was sonst noch Rang und Namen hat
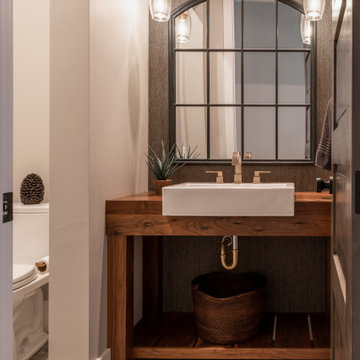
We wanted to create a unique powder room for this modern farmhouse. We designed a wood vanity with a furnishing look, added brick flooring and a herringbone wallpaper and finished with a paned iron mirror and modern pendant lighting.
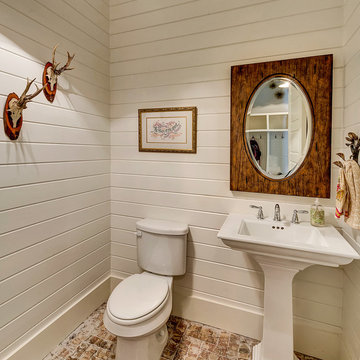
Charles Lauersdorf
Photo of a farmhouse cloakroom in Dallas with a pedestal sink, white walls and brick flooring.
Photo of a farmhouse cloakroom in Dallas with a pedestal sink, white walls and brick flooring.

The vanity in this powder room takes advantage of the width of the room, providing ample counter space.
Photo by Daniel Contelmo Jr.
Photo of a medium sized classic cloakroom in New York with beige walls, a submerged sink, recessed-panel cabinets, medium wood cabinets, granite worktops, a one-piece toilet, brown tiles, slate flooring and matchstick tiles.
Photo of a medium sized classic cloakroom in New York with beige walls, a submerged sink, recessed-panel cabinets, medium wood cabinets, granite worktops, a one-piece toilet, brown tiles, slate flooring and matchstick tiles.
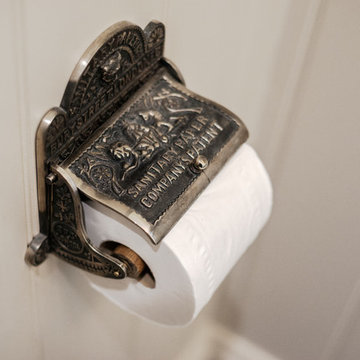
Richard Downer
Inspiration for a small farmhouse cloakroom in Devon with beaded cabinets, grey cabinets, a wall mounted toilet, grey walls, slate flooring, a pedestal sink and grey floors.
Inspiration for a small farmhouse cloakroom in Devon with beaded cabinets, grey cabinets, a wall mounted toilet, grey walls, slate flooring, a pedestal sink and grey floors.
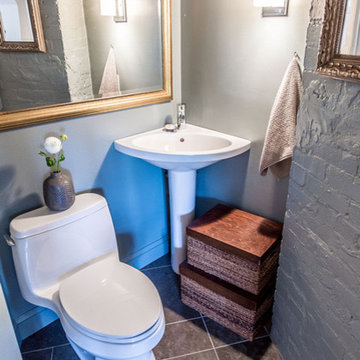
Inspiration for a small modern cloakroom in Cleveland with a one-piece toilet, grey walls, slate flooring, a pedestal sink and black floors.

Photo of a medium sized rural cloakroom in Chicago with white walls, slate flooring, a trough sink, granite worktops, grey floors, grey worktops, a floating vanity unit and tongue and groove walls.
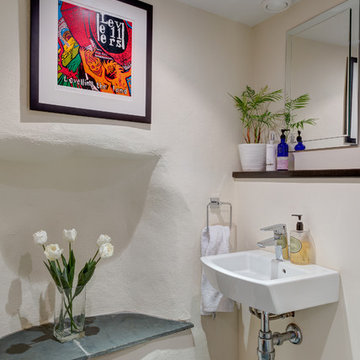
A wonderful little room with a niche believe to have been the original site of a built-in bread-oven. Photo Styling Jan Cadle, Colin Cadle Photography
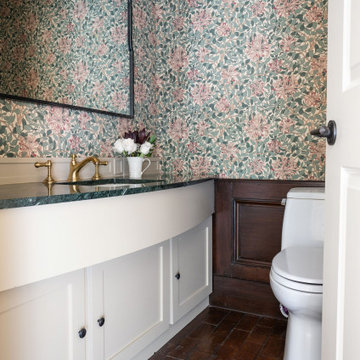
Design ideas for a small cloakroom in Other with shaker cabinets, white cabinets, a one-piece toilet, multi-coloured walls, brick flooring, a submerged sink, granite worktops, brown floors, green worktops, a built in vanity unit and wallpapered walls.

This bright powder bath is an ode to modern farmhouse with shiplap walls and patterned tile floors. The custom iron and white oak vanity adds a soft modern element.
Cloakroom with Slate Flooring and Brick Flooring Ideas and Designs
3