Cloakroom with Slate Flooring and Brick Flooring Ideas and Designs
Refine by:
Budget
Sort by:Popular Today
61 - 80 of 587 photos
Item 1 of 3

Powder Room
Photo by Rob Karosis
Design ideas for a traditional cloakroom in New York with freestanding cabinets, a two-piece toilet, multi-coloured walls, a submerged sink, grey floors, medium wood cabinets, slate flooring, marble worktops and white worktops.
Design ideas for a traditional cloakroom in New York with freestanding cabinets, a two-piece toilet, multi-coloured walls, a submerged sink, grey floors, medium wood cabinets, slate flooring, marble worktops and white worktops.
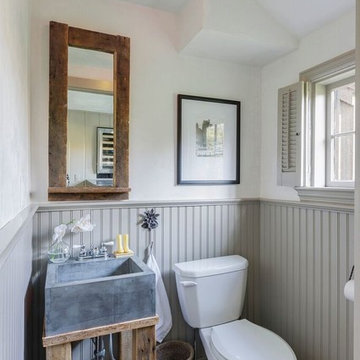
KPN Photo
Design ideas for a farmhouse cloakroom in Other with a two-piece toilet, slate flooring and white walls.
Design ideas for a farmhouse cloakroom in Other with a two-piece toilet, slate flooring and white walls.
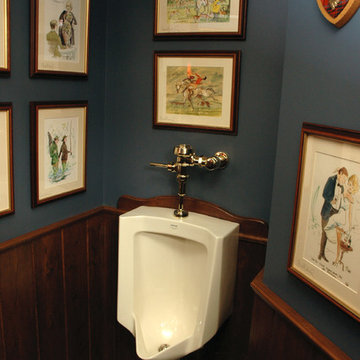
English-style pub that Her Majesty would be proud of. An authentic bar (straight from England) was the starting point for the design, then the areas beyond that include several vignette-style sitting areas, a den with a rustic fireplace, a wine cellar, a kitchenette, two bathrooms, an even a hidden home gym.
Neal's Design Remodel
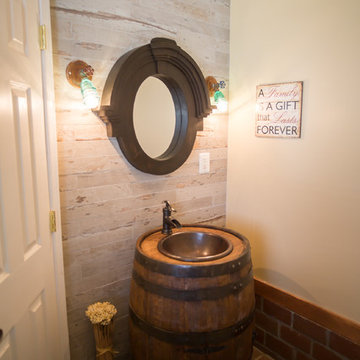
Inspiration for a small country cloakroom in DC Metro with a one-piece toilet, white walls, brick flooring, a built-in sink, wooden worktops, brown floors, brown tiles, porcelain tiles and brown worktops.
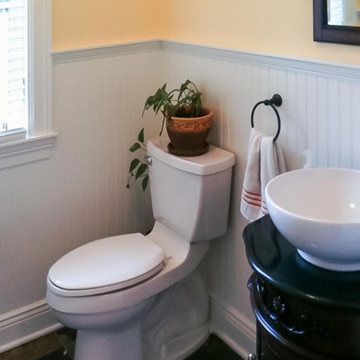
A new custom built French Country with extensive woodwork and hand hewn beams throughout and a plaster & field stone exterior
Inspiration for a cloakroom in Cleveland with freestanding cabinets, dark wood cabinets, a two-piece toilet, yellow walls, slate flooring, a vessel sink, granite worktops, multi-coloured floors, black worktops, a freestanding vanity unit and wainscoting.
Inspiration for a cloakroom in Cleveland with freestanding cabinets, dark wood cabinets, a two-piece toilet, yellow walls, slate flooring, a vessel sink, granite worktops, multi-coloured floors, black worktops, a freestanding vanity unit and wainscoting.
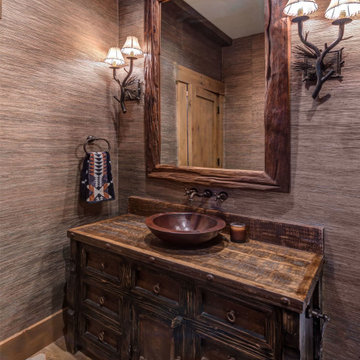
The rustic vanity and wallpaper create a dramatic powder room.
This is an example of a medium sized classic cloakroom in Other with recessed-panel cabinets, dark wood cabinets, grey walls, slate flooring, a vessel sink, wooden worktops, multi-coloured floors, brown worktops, a freestanding vanity unit and wallpapered walls.
This is an example of a medium sized classic cloakroom in Other with recessed-panel cabinets, dark wood cabinets, grey walls, slate flooring, a vessel sink, wooden worktops, multi-coloured floors, brown worktops, a freestanding vanity unit and wallpapered walls.
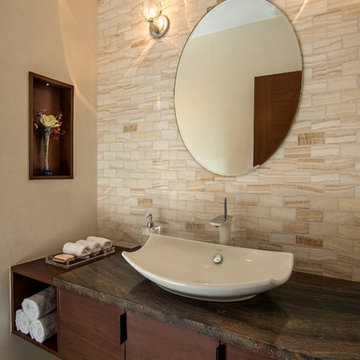
Interior view of powder room, featuring floating mahogany vanity, ceramic vessel sink, Rainforest Marble countertop, onyx tile vanity wall, Venetian plaster walls, and Broughton Moor stone tile floor.

Small classic cloakroom in New York with recessed-panel cabinets, grey cabinets, multi-coloured walls, slate flooring, a submerged sink, engineered stone worktops, grey floors, white worktops and a freestanding vanity unit.
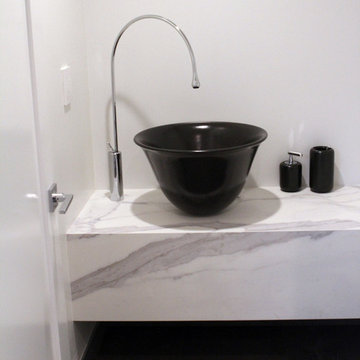
Black ceramic vessel sink.
Photo Credit:Tom Horyn
Design ideas for a small contemporary cloakroom in San Francisco with white tiles, stone slabs, white walls, slate flooring, a vessel sink, marble worktops, grey floors and grey worktops.
Design ideas for a small contemporary cloakroom in San Francisco with white tiles, stone slabs, white walls, slate flooring, a vessel sink, marble worktops, grey floors and grey worktops.

Photo of a small modern cloakroom in New York with open cabinets, a two-piece toilet, multi-coloured walls, slate flooring, a vessel sink, marble worktops, black floors and white worktops.
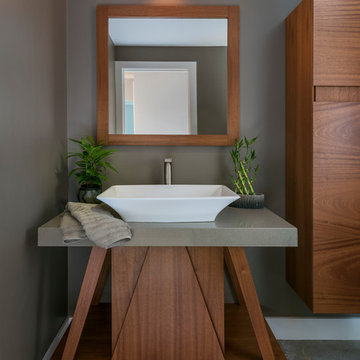
Design ideas for a small world-inspired cloakroom in Boston with flat-panel cabinets, dark wood cabinets, a one-piece toilet, grey walls, slate flooring, a vessel sink, limestone worktops, grey floors and grey worktops.

360-Vip Photography - Dean Riedel
Schrader & Co - Remodeler
Inspiration for a small classic cloakroom in Minneapolis with flat-panel cabinets, medium wood cabinets, pink walls, slate flooring, a vessel sink, wooden worktops, black floors and brown worktops.
Inspiration for a small classic cloakroom in Minneapolis with flat-panel cabinets, medium wood cabinets, pink walls, slate flooring, a vessel sink, wooden worktops, black floors and brown worktops.

Small traditional cloakroom in Minneapolis with shaker cabinets, brown walls, a vessel sink, black worktops, distressed cabinets, slate flooring, engineered stone worktops and grey floors.
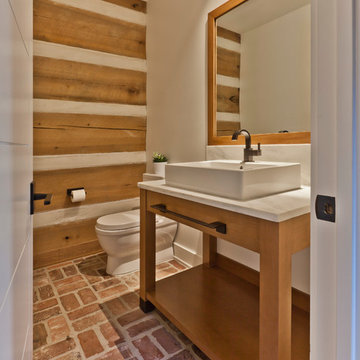
Powder Room retrofitted for a more modern Scandinavian feel while maintaining preexisting log-style walls - New custom Maple vanity and mirror finished to compliment poplar log walls - Interior Architecture: HAUS | Architecture For Modern Lifestyles - Construction Management: Blaze Construction - Photo: HAUS | Architecture

Photo by Linda Oyama-Bryan
This is an example of a medium sized traditional cloakroom in Chicago with a submerged sink, shaker cabinets, dark wood cabinets, green worktops, a two-piece toilet, beige walls, slate flooring, granite worktops, green floors, a freestanding vanity unit and panelled walls.
This is an example of a medium sized traditional cloakroom in Chicago with a submerged sink, shaker cabinets, dark wood cabinets, green worktops, a two-piece toilet, beige walls, slate flooring, granite worktops, green floors, a freestanding vanity unit and panelled walls.
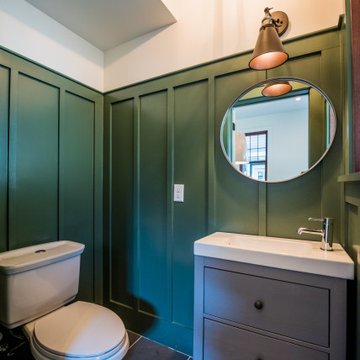
This custom urban infill cedar cottage is thoughtfully designed to allow the owner to take advantage of a prime location, while enjoying beautiful landscaping and minimal maintenance. The home is 1,051 sq ft, with 2 bedrooms and 1.5 bathrooms. This powder room off the kitchen/ great room carries the SW Rosemary color into the wall panels.
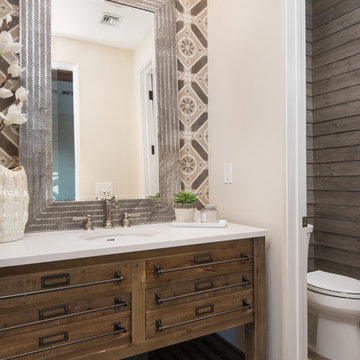
Photo of a mediterranean cloakroom in Phoenix with freestanding cabinets, medium wood cabinets, a two-piece toilet, slate flooring, a submerged sink, beige floors, beige walls and white worktops.
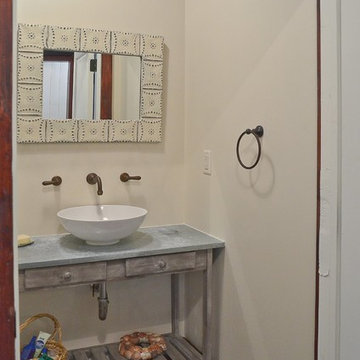
Design ideas for a small classic cloakroom in Orange County with flat-panel cabinets, grey cabinets, a two-piece toilet, beige walls, slate flooring, a submerged sink, concrete worktops and grey floors.

A contemporary powder room with bold wallpaper, Photography by Susie Brenner
Medium sized classic cloakroom in Denver with recessed-panel cabinets, blue cabinets, white tiles, ceramic tiles, multi-coloured walls, slate flooring, a built-in sink, solid surface worktops, grey floors and white worktops.
Medium sized classic cloakroom in Denver with recessed-panel cabinets, blue cabinets, white tiles, ceramic tiles, multi-coloured walls, slate flooring, a built-in sink, solid surface worktops, grey floors and white worktops.
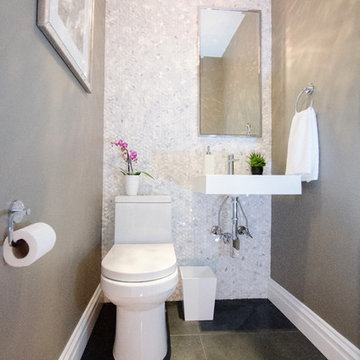
Photo of a small modern cloakroom in New York with a wall-mounted sink, a one-piece toilet, white tiles, mosaic tiles, grey walls and slate flooring.
Cloakroom with Slate Flooring and Brick Flooring Ideas and Designs
4