Cloakroom with Slate Flooring and Brick Flooring Ideas and Designs
Refine by:
Budget
Sort by:Popular Today
81 - 100 of 587 photos
Item 1 of 3
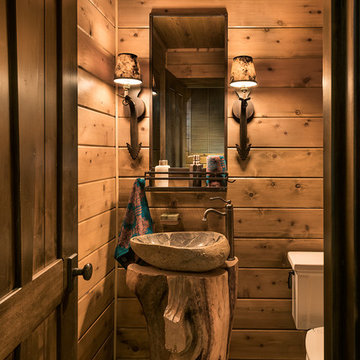
This is an example of a small rustic cloakroom in Phoenix with a two-piece toilet, slate flooring, a vessel sink and wooden worktops.

This jewel of a powder room started with our homeowner's obsession with William Morris "Strawberry Thief" wallpaper. After assessing the Feng Shui, we discovered that this bathroom was in her Wealth area. So, we really went to town! Glam, luxury, and extravagance were the watchwords. We added her grandmother's antique mirror, brass fixtures, a brick floor, and voila! A small but mighty powder room.

Photo of a small rustic cloakroom in Denver with flat-panel cabinets, medium wood cabinets, a two-piece toilet, beige walls, slate flooring, an integrated sink, solid surface worktops, grey floors, white worktops, a floating vanity unit and wallpapered walls.

A beach house inspired by its surroundings and elements. Doug fir accents salvaged from the original structure and a fireplace created from stones pulled from the beach. Laid-back living in vibrant surroundings. A collaboration with Kevin Browne Architecture and Sylvain and Sevigny. Photos by Erin Little.

The original materials consisted of a console sink, tiled walls and floor, towel bar and cast iron radiator. Gutting the space to the studs, we chose to install a wall hung vanity sink, rather than a pedestal or other similar sink. Much larger than the original, this new sink is mounted directly to the wall. Because the space under the sink is open, the area feels much larger and the sink appears to float while the bar at the front of the fixture acts as the towel bar.
For the floor we chose a rustic tumbled Travertine tile installed both in the powder room and the front foyer which the powder room opens up to. While not a huge project, it certainly was a fun and challenging one to create a space as warm and inviting as the rest of this 1920’s home, with a bit of flair and a nod to the homeowner’s European roots. Photography by Chrissy Racho.
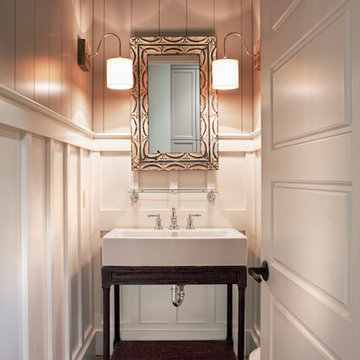
John McManus
Design ideas for a medium sized classic cloakroom in Atlanta with brick flooring, freestanding cabinets, dark wood cabinets, grey walls, a trough sink and grey floors.
Design ideas for a medium sized classic cloakroom in Atlanta with brick flooring, freestanding cabinets, dark wood cabinets, grey walls, a trough sink and grey floors.

Photo by Linda Oyama-Bryan
This is an example of a medium sized traditional cloakroom in Chicago with a submerged sink, shaker cabinets, dark wood cabinets, green worktops, a two-piece toilet, beige walls, slate flooring, granite worktops, green floors, a freestanding vanity unit and panelled walls.
This is an example of a medium sized traditional cloakroom in Chicago with a submerged sink, shaker cabinets, dark wood cabinets, green worktops, a two-piece toilet, beige walls, slate flooring, granite worktops, green floors, a freestanding vanity unit and panelled walls.
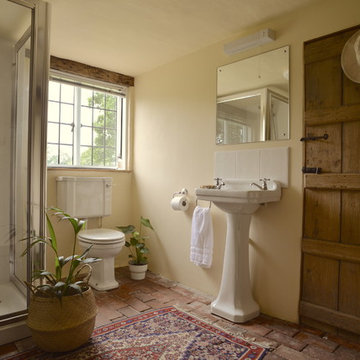
Home Staging Alx Gunn Interiors.
" I would thoroughly recommend Alx's home staging service. She made the whole process a pleasure and, having had our house on the market for nearly 2 years, we received 2 purchase offers within 2 days of the staging being complete. I wouldn't hesitate to enlist the services of Alx the next time I want to sell a house"
Home Owner Claire S
Photography by Alx Gunn Interiors
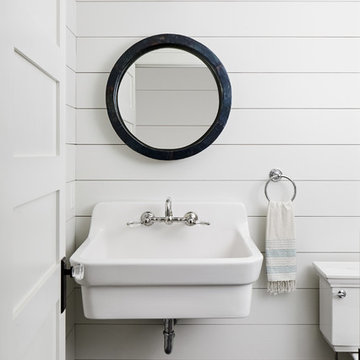
Powder room with shiplap wall treatment. Photo by Kyle Born.
Inspiration for a small farmhouse cloakroom in Philadelphia with a two-piece toilet, white walls, slate flooring, a wall-mounted sink and grey floors.
Inspiration for a small farmhouse cloakroom in Philadelphia with a two-piece toilet, white walls, slate flooring, a wall-mounted sink and grey floors.
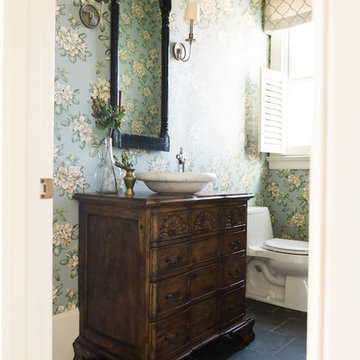
Traditional cloakroom in Nashville with freestanding cabinets, medium wood cabinets, a one-piece toilet, blue walls, slate flooring, a vessel sink, wooden worktops and grey floors.
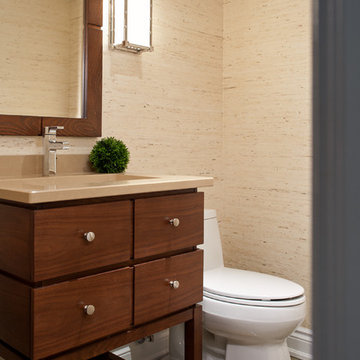
Mike Chajecki www.mikechajecki.com
Design ideas for a small contemporary cloakroom in Toronto with a submerged sink, flat-panel cabinets, medium wood cabinets, engineered stone worktops, a one-piece toilet, beige walls and slate flooring.
Design ideas for a small contemporary cloakroom in Toronto with a submerged sink, flat-panel cabinets, medium wood cabinets, engineered stone worktops, a one-piece toilet, beige walls and slate flooring.

A jewel box of a powder room with board and batten wainscotting, floral wallpaper, and herringbone slate floors paired with brass and black accents and warm wood vanity.
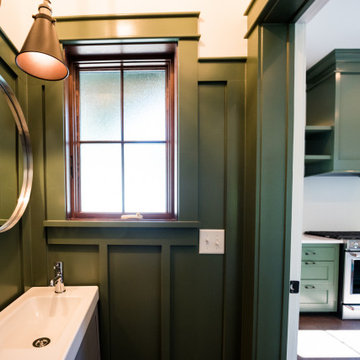
This custom urban infill cedar cottage is thoughtfully designed to allow the owner to take advantage of a prime location, while enjoying beautiful landscaping and minimal maintenance. The home is 1,051 sq ft, with 2 bedrooms and 1.5 bathrooms. This powder room off the kitchen/ great room carries the SW Rosemary color into the wall panels.

This is an example of a small country cloakroom in Other with open cabinets, light wood cabinets, a one-piece toilet, black walls, slate flooring, a submerged sink, engineered stone worktops, black floors and white worktops.

Small traditional cloakroom in Minneapolis with shaker cabinets, brown walls, a vessel sink, black worktops, distressed cabinets, slate flooring, engineered stone worktops and grey floors.
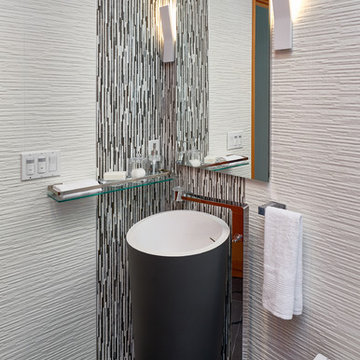
Dean J. Birinyi Architectural Photography http://www.djbphoto.com
This is an example of a small modern cloakroom in San Francisco with a pedestal sink, a wall mounted toilet, black tiles, matchstick tiles, multi-coloured walls, slate flooring, glass worktops and grey floors.
This is an example of a small modern cloakroom in San Francisco with a pedestal sink, a wall mounted toilet, black tiles, matchstick tiles, multi-coloured walls, slate flooring, glass worktops and grey floors.

360-Vip Photography - Dean Riedel
Schrader & Co - Remodeler
Inspiration for a small classic cloakroom in Minneapolis with flat-panel cabinets, medium wood cabinets, pink walls, slate flooring, a vessel sink, wooden worktops, black floors and brown worktops.
Inspiration for a small classic cloakroom in Minneapolis with flat-panel cabinets, medium wood cabinets, pink walls, slate flooring, a vessel sink, wooden worktops, black floors and brown worktops.
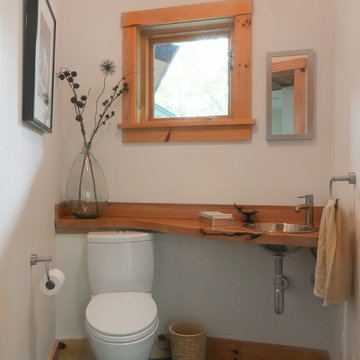
Photo Credit: Salvage Secrets Design & Décor, by Joanne Palmisano, Photography by Susan Teare
Small scandinavian cloakroom in Burlington with a two-piece toilet, white walls, slate flooring, a built-in sink, wooden worktops, grey floors and brown worktops.
Small scandinavian cloakroom in Burlington with a two-piece toilet, white walls, slate flooring, a built-in sink, wooden worktops, grey floors and brown worktops.

I used a tumbled thin brick in a herringbone pattern on the floor, dark wood paneling on the walls, and an old dresser for the vanity. This small room packs in a lot of character and sophistication.
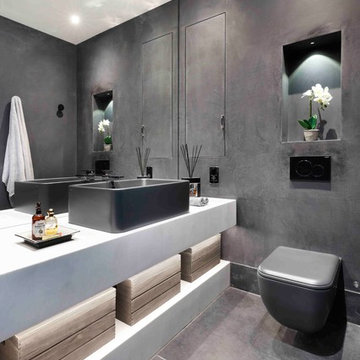
Contemporary cloakroom in London with black walls, slate flooring, black floors, open cabinets, yellow cabinets, a wall mounted toilet, a vessel sink and white worktops.
Cloakroom with Slate Flooring and Brick Flooring Ideas and Designs
5