Cloakroom with Slate Flooring and Granite Worktops Ideas and Designs
Refine by:
Budget
Sort by:Popular Today
21 - 40 of 55 photos
Item 1 of 3
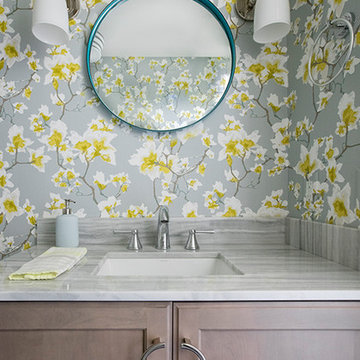
Photography by Sarah Winchester
Photo of a small traditional cloakroom in Boston with shaker cabinets, brown cabinets, a two-piece toilet, multi-coloured tiles, multi-coloured walls, slate flooring, a submerged sink, granite worktops and grey floors.
Photo of a small traditional cloakroom in Boston with shaker cabinets, brown cabinets, a two-piece toilet, multi-coloured tiles, multi-coloured walls, slate flooring, a submerged sink, granite worktops and grey floors.
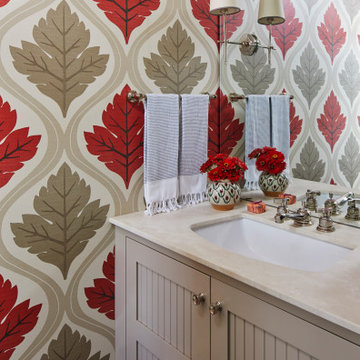
Photo of a rural cloakroom in Other with beige cabinets, a one-piece toilet, multi-coloured walls, slate flooring, an integrated sink, granite worktops, multi-coloured floors, beige worktops, a built in vanity unit and wallpapered walls.
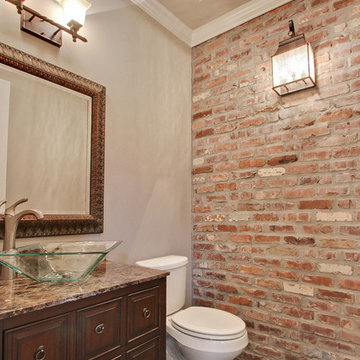
Inspiration for a classic cloakroom in New Orleans with a vessel sink, freestanding cabinets, dark wood cabinets, granite worktops, multi-coloured tiles, stone tiles, grey walls and slate flooring.
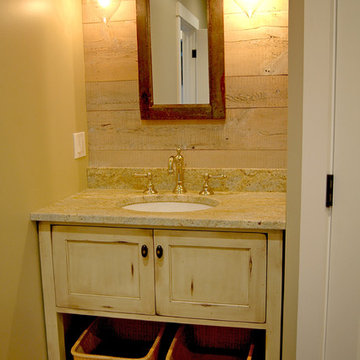
Small rustic cloakroom in Portland Maine with freestanding cabinets, distressed cabinets, beige walls, slate flooring, a submerged sink and granite worktops.
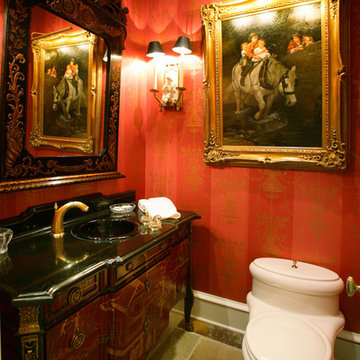
Photo of a small victorian cloakroom in New Orleans with flat-panel cabinets, a one-piece toilet, red walls, slate flooring, an integrated sink and granite worktops.
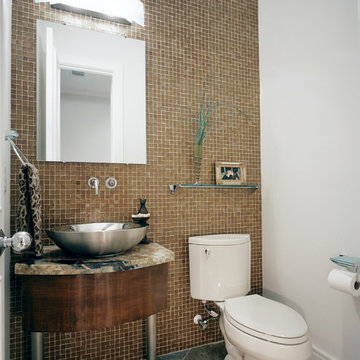
This is an example of a classic cloakroom in Dallas with medium wood cabinets, slate flooring, a vessel sink and granite worktops.
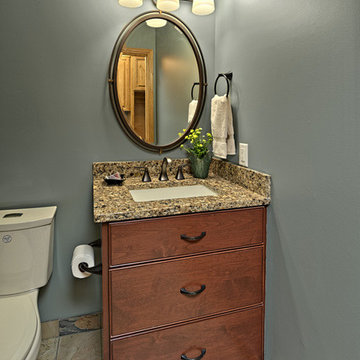
Design ideas for a small traditional cloakroom in Minneapolis with freestanding cabinets, dark wood cabinets, a one-piece toilet, grey walls, slate flooring, a submerged sink, granite worktops, multi-coloured floors and multi-coloured worktops.
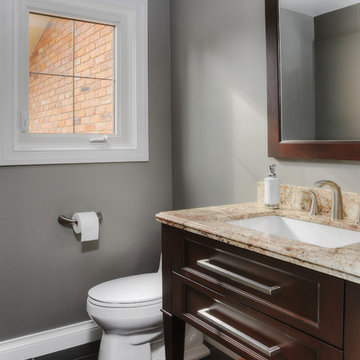
Cherry ‘Xander’ style drawer fronts stained in ‘Rum Raisin’ with a hand-wiped black glaze ---
Polished ‘Siena Bordeaux’ granite countertop ---
Photo of a medium sized traditional cloakroom in Toronto with a submerged sink, recessed-panel cabinets, granite worktops, grey walls, slate flooring and dark wood cabinets.
Photo of a medium sized traditional cloakroom in Toronto with a submerged sink, recessed-panel cabinets, granite worktops, grey walls, slate flooring and dark wood cabinets.
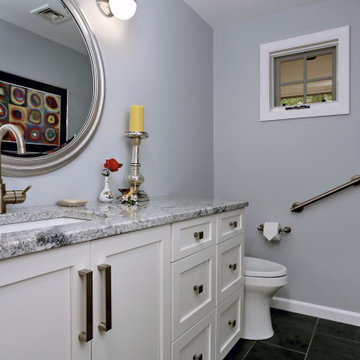
This transitional powder room features a comfort height toilet with reinforced grab bar for easier access. Silver Cloud granite compliments white shaker custom vanity with modern pulls and faucet.
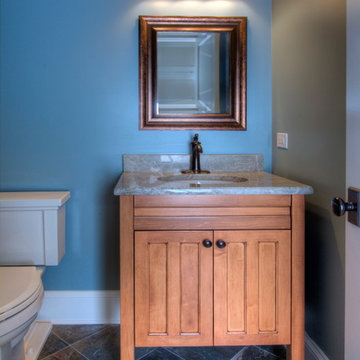
Photo of a small classic cloakroom in Chicago with recessed-panel cabinets, light wood cabinets, slate flooring and granite worktops.
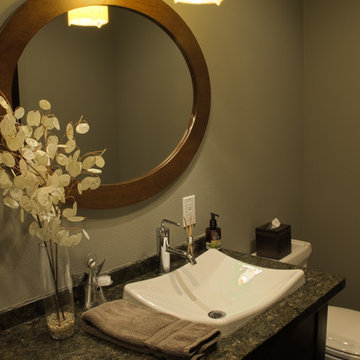
A single pendant light illuminates the compact powder room. Wood framed oval mirror above the drop-in vessel sink.
This is an example of a small traditional cloakroom in San Francisco with dark wood cabinets, a built-in sink, granite worktops, shaker cabinets, a two-piece toilet, beige walls, slate flooring and multi-coloured floors.
This is an example of a small traditional cloakroom in San Francisco with dark wood cabinets, a built-in sink, granite worktops, shaker cabinets, a two-piece toilet, beige walls, slate flooring and multi-coloured floors.
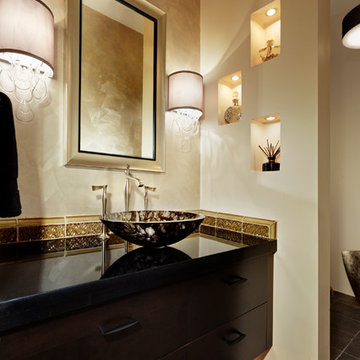
Dramatic powder room with floating cabinets, black granite counter and cast glass backsplash. Custom sconces. First Place Design Excellence Award CA Central/Nevada ASID. Sleek and clean lined for a new home.
photo: Dave Adams
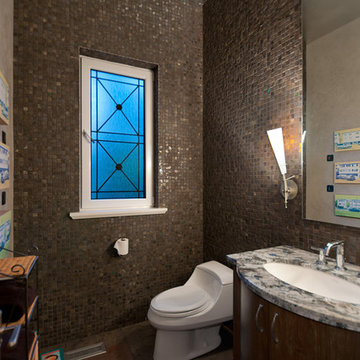
This is an example of a medium sized contemporary cloakroom in Vancouver with flat-panel cabinets, dark wood cabinets, a one-piece toilet, brown tiles, grey tiles, mosaic tiles, brown walls, slate flooring, a submerged sink, granite worktops and grey worktops.
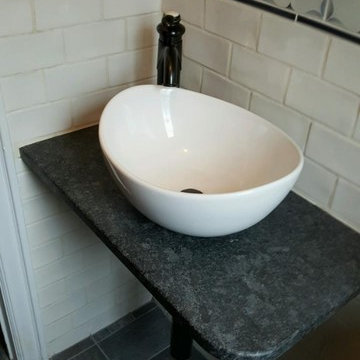
Inspiration for a small contemporary cloakroom in New York with white tiles, metro tiles, multi-coloured walls, slate flooring, a vessel sink, granite worktops, grey floors and grey worktops.
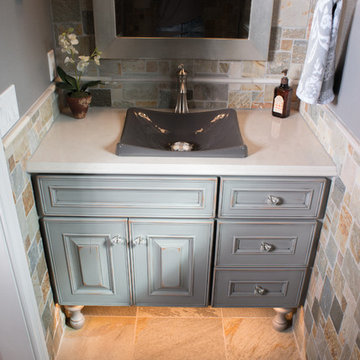
Johnny Sundby
Design ideas for a medium sized rustic cloakroom in Other with raised-panel cabinets, a two-piece toilet, multi-coloured tiles, grey walls, slate flooring, a vessel sink, granite worktops, distressed cabinets and stone tiles.
Design ideas for a medium sized rustic cloakroom in Other with raised-panel cabinets, a two-piece toilet, multi-coloured tiles, grey walls, slate flooring, a vessel sink, granite worktops, distressed cabinets and stone tiles.
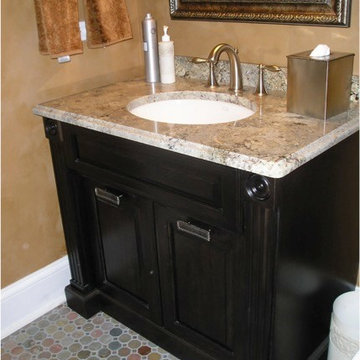
Traditional cloakroom in Chicago with raised-panel cabinets, multi-coloured tiles, mosaic tiles, slate flooring, granite worktops and distressed cabinets.
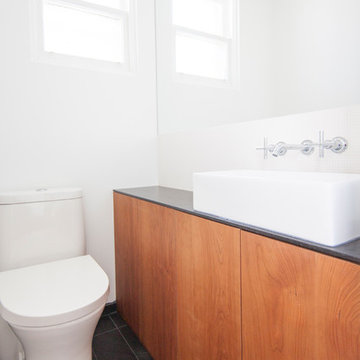
This is an example of a small modern cloakroom in Montreal with flat-panel cabinets, medium wood cabinets, a one-piece toilet, white tiles, ceramic tiles, white walls, slate flooring, a vessel sink, granite worktops, black floors and black worktops.
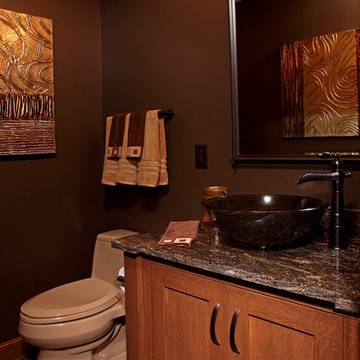
Main Floor Powder Room With Glass Vessel Sink Bowl and Cane Faucet
Inspiration for a small traditional cloakroom in Minneapolis with shaker cabinets, light wood cabinets, brown walls, slate flooring, a vessel sink, granite worktops, grey floors and grey worktops.
Inspiration for a small traditional cloakroom in Minneapolis with shaker cabinets, light wood cabinets, brown walls, slate flooring, a vessel sink, granite worktops, grey floors and grey worktops.
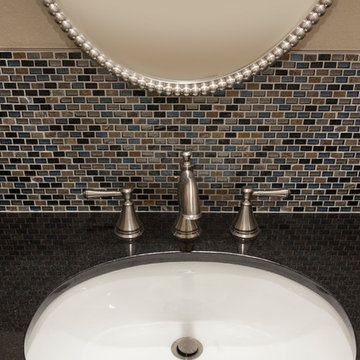
The adjacent powder room and laundry room were refurbished with the kitchen project. A taller tile splash adds color, while remaining neutral and classic, and complements the existing slate floor. Timothy Manning, Manning Magic Photography McMahon Construction
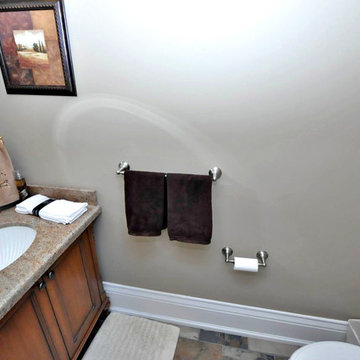
Design ideas for a medium sized classic cloakroom in Toronto with beaded cabinets, medium wood cabinets, a two-piece toilet, beige walls, slate flooring, a submerged sink, granite worktops and grey floors.
Cloakroom with Slate Flooring and Granite Worktops Ideas and Designs
2