Cloakroom with Slate Flooring and Granite Worktops Ideas and Designs
Refine by:
Budget
Sort by:Popular Today
41 - 55 of 55 photos
Item 1 of 3
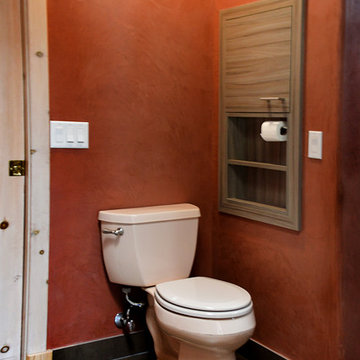
Spencer Earp
Inspiration for a large modern cloakroom in Albuquerque with a built-in sink, flat-panel cabinets, medium wood cabinets, granite worktops, a two-piece toilet, brown tiles, glass tiles, orange walls and slate flooring.
Inspiration for a large modern cloakroom in Albuquerque with a built-in sink, flat-panel cabinets, medium wood cabinets, granite worktops, a two-piece toilet, brown tiles, glass tiles, orange walls and slate flooring.
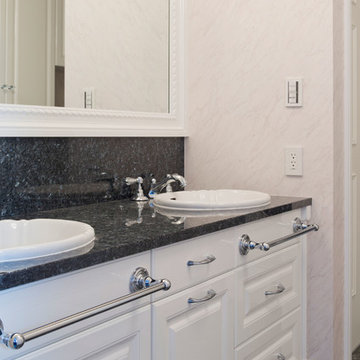
アニーズスタイル
Inspiration for a medium sized victorian cloakroom in Tokyo with raised-panel cabinets, white cabinets, black tiles, stone slabs, beige walls, slate flooring, a built-in sink and granite worktops.
Inspiration for a medium sized victorian cloakroom in Tokyo with raised-panel cabinets, white cabinets, black tiles, stone slabs, beige walls, slate flooring, a built-in sink and granite worktops.
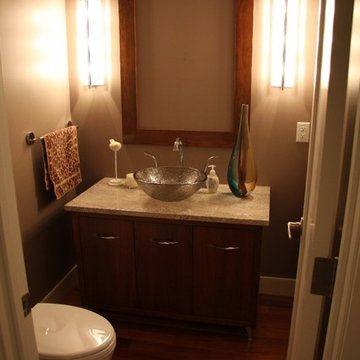
Medium sized classic cloakroom in Calgary with a vessel sink, flat-panel cabinets, dark wood cabinets, granite worktops, white tiles, a two-piece toilet, stone tiles, beige walls and slate flooring.
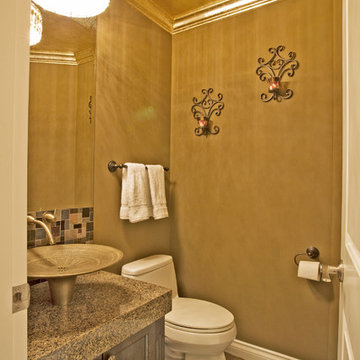
Main Ffloor powder room with drum style Kohler vessel sink. Photos by Stevenson Design Works
Design ideas for a small traditional cloakroom in Vancouver with a vessel sink, medium wood cabinets, granite worktops, a one-piece toilet, brown tiles, mosaic tiles, beige walls, slate flooring and recessed-panel cabinets.
Design ideas for a small traditional cloakroom in Vancouver with a vessel sink, medium wood cabinets, granite worktops, a one-piece toilet, brown tiles, mosaic tiles, beige walls, slate flooring and recessed-panel cabinets.
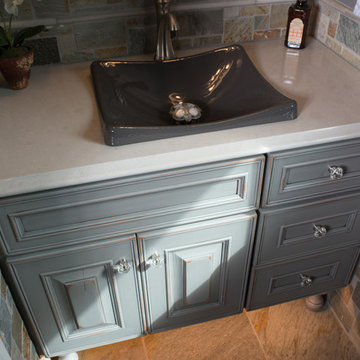
Johnny Sundby
Design ideas for a medium sized rustic cloakroom in Other with raised-panel cabinets, a two-piece toilet, multi-coloured tiles, grey walls, slate flooring, a vessel sink, granite worktops, distressed cabinets and stone tiles.
Design ideas for a medium sized rustic cloakroom in Other with raised-panel cabinets, a two-piece toilet, multi-coloured tiles, grey walls, slate flooring, a vessel sink, granite worktops, distressed cabinets and stone tiles.
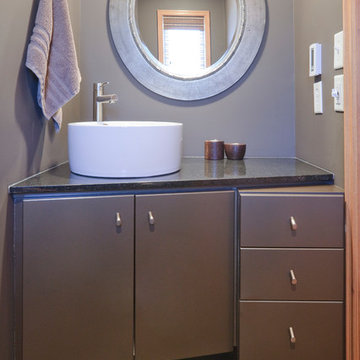
What isn't to love about this powder room. The above counter sink with angular cabinetry. Striking. When it comes to renovations, sometimes it takes some creativity to get form and function to meet.
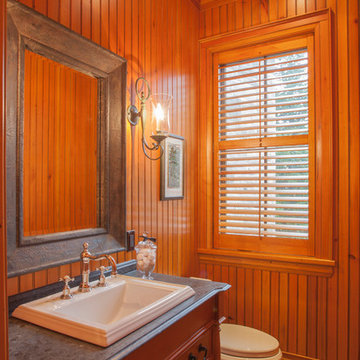
Images by Paulo
Small classic cloakroom in Toronto with a submerged sink, freestanding cabinets, red cabinets, granite worktops, a one-piece toilet, stone tiles and slate flooring.
Small classic cloakroom in Toronto with a submerged sink, freestanding cabinets, red cabinets, granite worktops, a one-piece toilet, stone tiles and slate flooring.
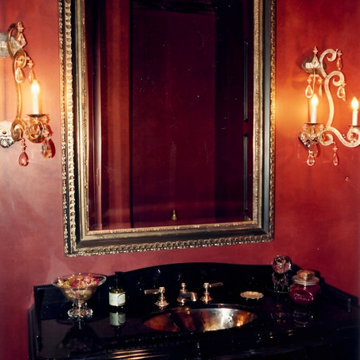
French-styled powder room with distressed Alderwood vanity. New chest of drawers distressed to look antique with antiqued pewter drawer pulls in the French style. Black granite top milled with double ogee edge and single ogee edge on the curved backsplash. The detailed opening for the sink also has a single ogee edge. Not shown is a black toilet with a stained mahogany top.
The steel sconces were made by a blacksmith and then distressed and finished to appear to be pewter.
Walls are a waxed faux finish in a Venetian plaster style.
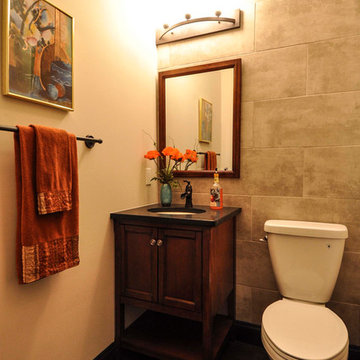
Floor to ceiling cement looking tile accentuate the 10' ceilings and add some drama to the main floor powder room.
Design ideas for a small cloakroom in St Louis with shaker cabinets, dark wood cabinets, grey tiles, porcelain tiles, grey walls, slate flooring, an integrated sink and granite worktops.
Design ideas for a small cloakroom in St Louis with shaker cabinets, dark wood cabinets, grey tiles, porcelain tiles, grey walls, slate flooring, an integrated sink and granite worktops.
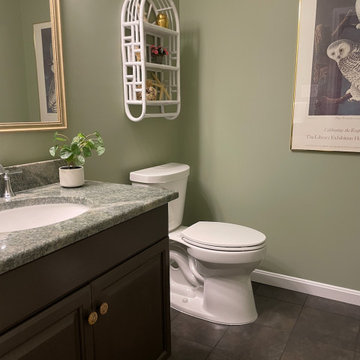
This basement powder room underwent a simple but impactful renovation with new slate tile floors, fresh paint on the original vanity and beautiful green granite countertops.
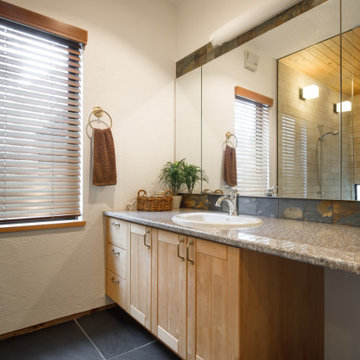
Industrial cloakroom in Other with recessed-panel cabinets, beige cabinets, white walls, granite worktops, grey floors, multi-coloured worktops, multi-coloured tiles, slate tiles, slate flooring and a built-in sink.
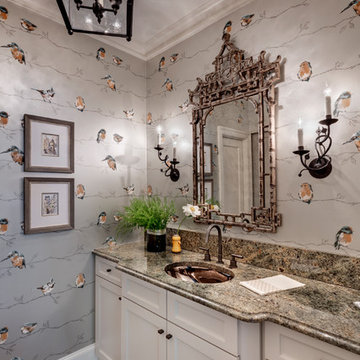
This is an example of a medium sized traditional cloakroom in Dallas with shaker cabinets, grey cabinets, grey walls, slate flooring, a submerged sink, granite worktops and green worktops.
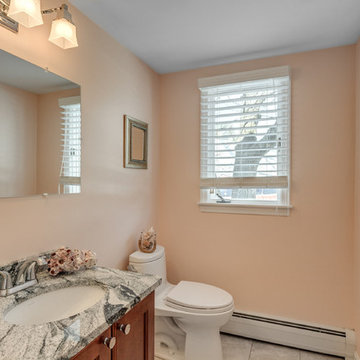
Inspiration for a medium sized traditional cloakroom in Boston with recessed-panel cabinets, dark wood cabinets, a two-piece toilet, grey walls, slate flooring, a submerged sink, granite worktops, grey floors and multi-coloured worktops.
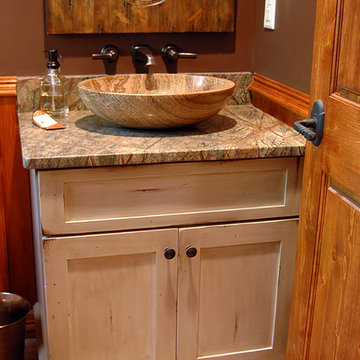
This is an example of a small rustic cloakroom in Portland Maine with freestanding cabinets, distressed cabinets, beige walls, slate flooring, a submerged sink and granite worktops.
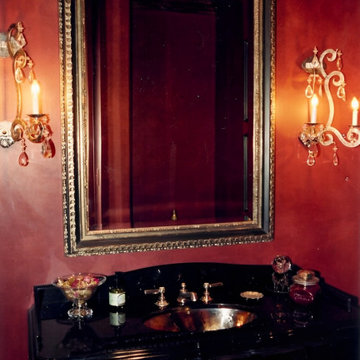
Design ideas for a medium sized classic cloakroom in Other with freestanding cabinets, dark wood cabinets, a two-piece toilet, red walls, slate flooring, a submerged sink, granite worktops, multi-coloured floors, black worktops and a freestanding vanity unit.
Cloakroom with Slate Flooring and Granite Worktops Ideas and Designs
3