Cloakroom with Slate Flooring and Grey Floors Ideas and Designs
Refine by:
Budget
Sort by:Popular Today
101 - 120 of 123 photos
Item 1 of 3
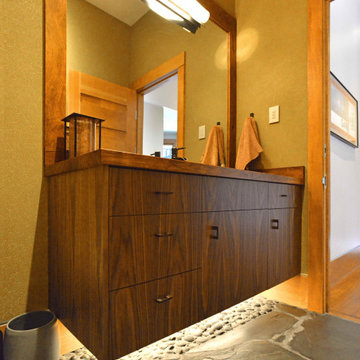
Powder Room
Medium sized contemporary cloakroom in Austin with flat-panel cabinets, dark wood cabinets, a one-piece toilet, green walls, slate flooring, an integrated sink, wooden worktops, grey floors and brown worktops.
Medium sized contemporary cloakroom in Austin with flat-panel cabinets, dark wood cabinets, a one-piece toilet, green walls, slate flooring, an integrated sink, wooden worktops, grey floors and brown worktops.
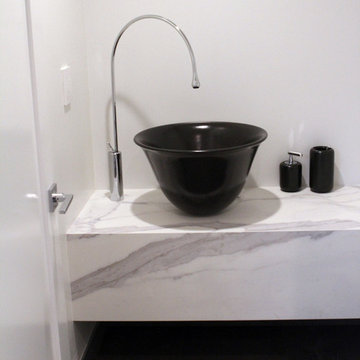
Black ceramic vessel sink.
Photo Credit:Tom Horyn
Design ideas for a small contemporary cloakroom in San Francisco with white tiles, stone slabs, white walls, slate flooring, a vessel sink, marble worktops, grey floors and grey worktops.
Design ideas for a small contemporary cloakroom in San Francisco with white tiles, stone slabs, white walls, slate flooring, a vessel sink, marble worktops, grey floors and grey worktops.
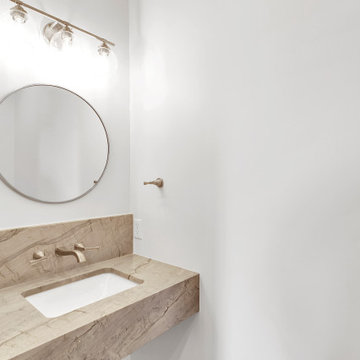
powder room off of mud room
Design ideas for a small rustic cloakroom in Other with beige cabinets, a two-piece toilet, white walls, slate flooring, a submerged sink, engineered stone worktops, grey floors, beige worktops and a floating vanity unit.
Design ideas for a small rustic cloakroom in Other with beige cabinets, a two-piece toilet, white walls, slate flooring, a submerged sink, engineered stone worktops, grey floors, beige worktops and a floating vanity unit.
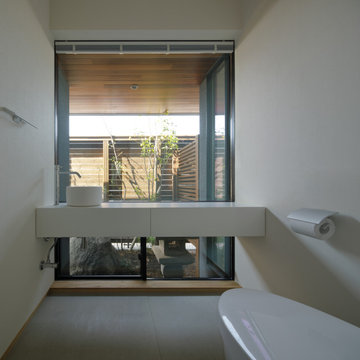
設計:田村の小さな設計事務所
施工:株式会社 イクスワークス
写真:Blitz Studio 石井紀久
Photo of a medium sized modern cloakroom in Fukuoka with white walls, flat-panel cabinets, white cabinets, a one-piece toilet, slate flooring, a vessel sink, grey floors and white worktops.
Photo of a medium sized modern cloakroom in Fukuoka with white walls, flat-panel cabinets, white cabinets, a one-piece toilet, slate flooring, a vessel sink, grey floors and white worktops.
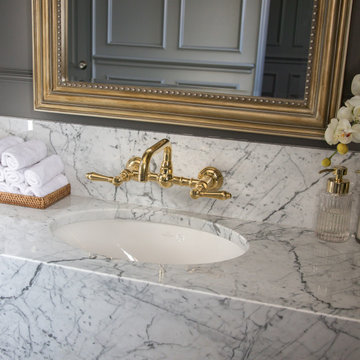
Formal powder room, floating marble sink, wall mounted sink faucet, glass chandelier, slate tile floor
Inspiration for a medium sized classic cloakroom in Denver with a bidet, grey walls, slate flooring, a submerged sink, marble worktops, grey floors, grey worktops and a floating vanity unit.
Inspiration for a medium sized classic cloakroom in Denver with a bidet, grey walls, slate flooring, a submerged sink, marble worktops, grey floors, grey worktops and a floating vanity unit.
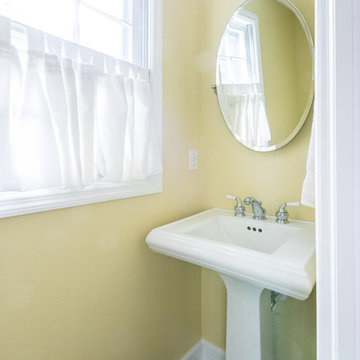
Sara Eastman Photography
Cloakroom in Richmond with yellow walls, slate flooring, a pedestal sink and grey floors.
Cloakroom in Richmond with yellow walls, slate flooring, a pedestal sink and grey floors.
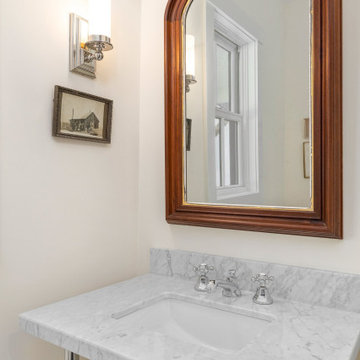
"Victoria Point" farmhouse barn home by Yankee Barn Homes, customized by Paul Dierkes, Architect. Powder room with marble and chrome console sink and antique mirror. Window by Marvin.
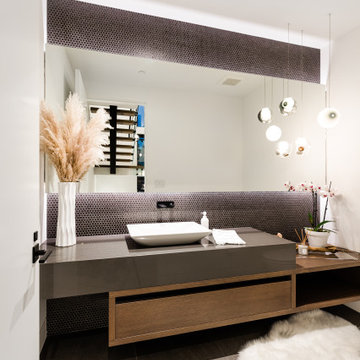
Large contemporary cloakroom in Vancouver with flat-panel cabinets, medium wood cabinets, grey tiles, porcelain tiles, white walls, slate flooring, a vessel sink, engineered stone worktops, grey floors, grey worktops and a floating vanity unit.
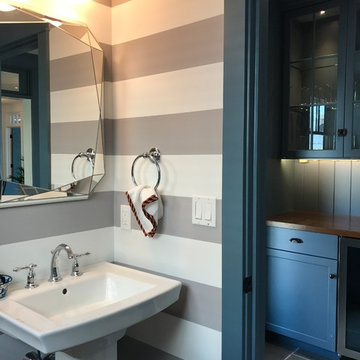
Todd Tully Danner
This is an example of a medium sized nautical cloakroom in Other with a two-piece toilet, multi-coloured walls, slate flooring, a pedestal sink and grey floors.
This is an example of a medium sized nautical cloakroom in Other with a two-piece toilet, multi-coloured walls, slate flooring, a pedestal sink and grey floors.
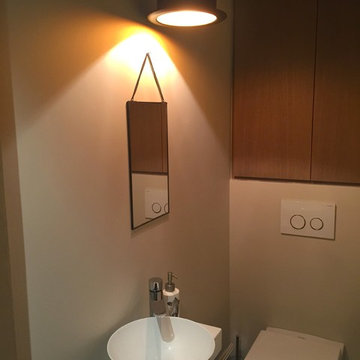
Medium sized rustic cloakroom in Lyon with grey walls, slate flooring, an integrated sink and grey floors.
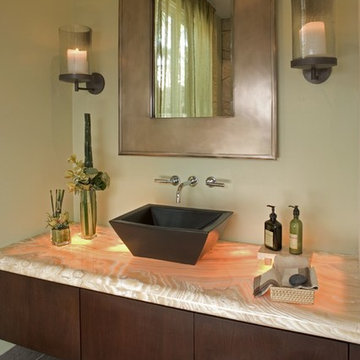
Inspiration for a medium sized contemporary cloakroom in Los Angeles with flat-panel cabinets, dark wood cabinets, beige walls, slate flooring, onyx worktops and grey floors.
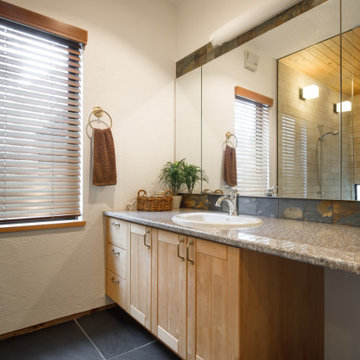
Industrial cloakroom in Other with recessed-panel cabinets, beige cabinets, white walls, granite worktops, grey floors, multi-coloured worktops, multi-coloured tiles, slate tiles, slate flooring and a built-in sink.
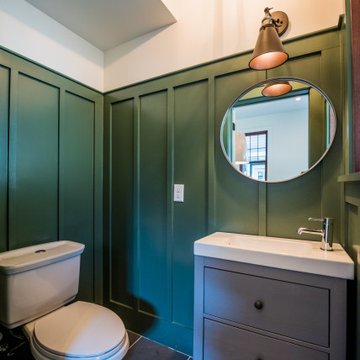
This custom urban infill cedar cottage is thoughtfully designed to allow the owner to take advantage of a prime location, while enjoying beautiful landscaping and minimal maintenance. The home is 1,051 sq ft, with 2 bedrooms and 1.5 bathrooms. This powder room off the kitchen/ great room carries the SW Rosemary color into the wall panels.
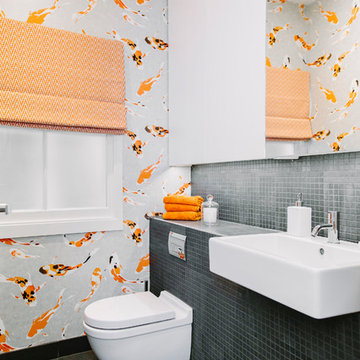
This is an example of a medium sized victorian cloakroom in London with a wall mounted toilet, mosaic tiles, white walls, slate flooring, a built-in sink, grey floors and grey worktops.
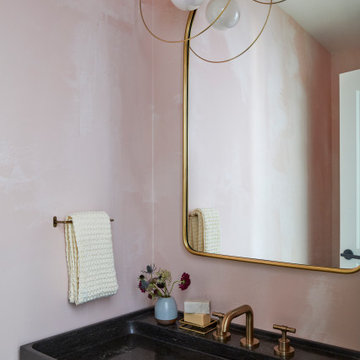
Small scandi cloakroom in San Francisco with black cabinets, pink walls, slate flooring, a wall-mounted sink, limestone worktops, grey floors, black worktops, a floating vanity unit and wallpapered walls.
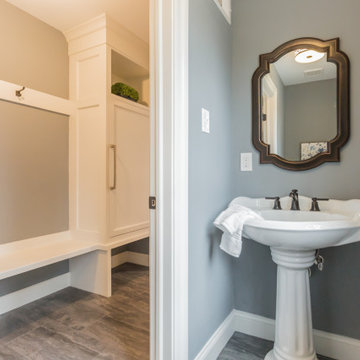
With family life and entertaining in mind, we built this 4,000 sq. ft., 4 bedroom, 3 full baths and 2 half baths house from the ground up! To fit in with the rest of the neighborhood, we constructed an English Tudor style home, but updated it with a modern, open floor plan on the first floor, bright bedrooms, and large windows throughout the home. What sets this home apart are the high-end architectural details that match the home’s Tudor exterior, such as the historically accurate windows encased in black frames. The stunning craftsman-style staircase is a post and rail system, with painted railings. The first floor was designed with entertaining in mind, as the kitchen, living, dining, and family rooms flow seamlessly. The home office is set apart to ensure a quiet space and has its own adjacent powder room. Another half bath and is located off the mudroom. Upstairs, the principle bedroom has a luxurious en-suite bathroom, with Carrera marble floors, furniture quality double vanity, and a large walk in shower. There are three other bedrooms, with a Jack-and-Jill bathroom and an additional hall bathroom.
Rudloff Custom Builders has won Best of Houzz for Customer Service in 2014, 2015 2016, 2017, 2019, and 2020. We also were voted Best of Design in 2016, 2017, 2018, 2019 and 2020, which only 2% of professionals receive. Rudloff Custom Builders has been featured on Houzz in their Kitchen of the Week, What to Know About Using Reclaimed Wood in the Kitchen as well as included in their Bathroom WorkBook article. We are a full service, certified remodeling company that covers all of the Philadelphia suburban area. This business, like most others, developed from a friendship of young entrepreneurs who wanted to make a difference in their clients’ lives, one household at a time. This relationship between partners is much more than a friendship. Edward and Stephen Rudloff are brothers who have renovated and built custom homes together paying close attention to detail. They are carpenters by trade and understand concept and execution. Rudloff Custom Builders will provide services for you with the highest level of professionalism, quality, detail, punctuality and craftsmanship, every step of the way along our journey together.
Specializing in residential construction allows us to connect with our clients early in the design phase to ensure that every detail is captured as you imagined. One stop shopping is essentially what you will receive with Rudloff Custom Builders from design of your project to the construction of your dreams, executed by on-site project managers and skilled craftsmen. Our concept: envision our client’s ideas and make them a reality. Our mission: CREATING LIFETIME RELATIONSHIPS BUILT ON TRUST AND INTEGRITY.
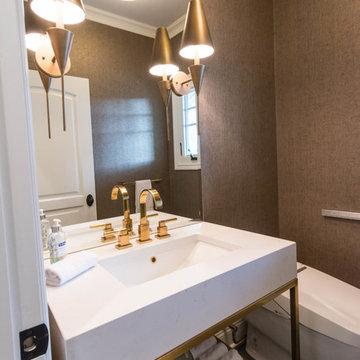
Mel Carll
Small classic cloakroom in Los Angeles with open cabinets, a one-piece toilet, brown walls, slate flooring, a wall-mounted sink, solid surface worktops, grey floors and white worktops.
Small classic cloakroom in Los Angeles with open cabinets, a one-piece toilet, brown walls, slate flooring, a wall-mounted sink, solid surface worktops, grey floors and white worktops.
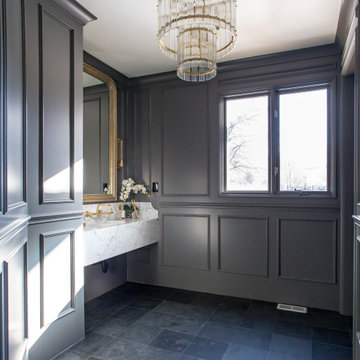
Formal powder room, floating marble sink, wall mounted sink faucet, glass chandelier, slate tile floor
Photo of a medium sized traditional cloakroom in Denver with a bidet, grey walls, slate flooring, a submerged sink, marble worktops, grey floors, grey worktops and a floating vanity unit.
Photo of a medium sized traditional cloakroom in Denver with a bidet, grey walls, slate flooring, a submerged sink, marble worktops, grey floors, grey worktops and a floating vanity unit.
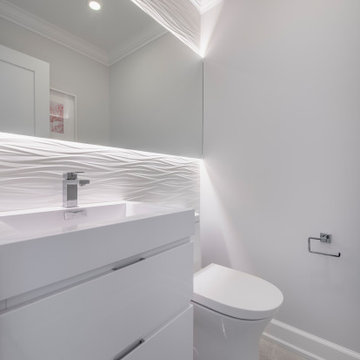
This is an example of a medium sized modern cloakroom in Toronto with flat-panel cabinets, white cabinets, a one-piece toilet, white tiles, ceramic tiles, grey walls, slate flooring, an integrated sink, engineered stone worktops, grey floors and white worktops.
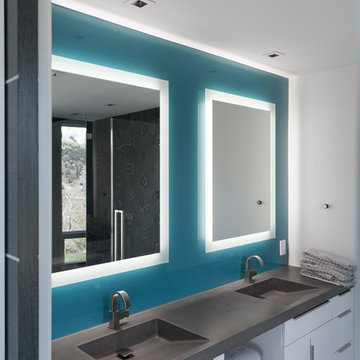
Inspiration for a medium sized contemporary cloakroom in Salt Lake City with flat-panel cabinets, white cabinets, blue tiles, blue walls, slate flooring, an integrated sink, engineered stone worktops and grey floors.
Cloakroom with Slate Flooring and Grey Floors Ideas and Designs
6