Cloakroom with Solid Surface Worktops and Brown Floors Ideas and Designs
Refine by:
Budget
Sort by:Popular Today
21 - 40 of 527 photos
Item 1 of 3
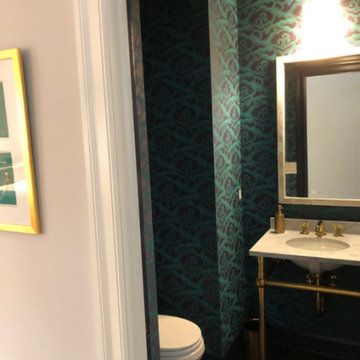
Inspiration for a small cloakroom in DC Metro with raised-panel cabinets, white cabinets, a two-piece toilet, green walls, dark hardwood flooring, a submerged sink, solid surface worktops, brown floors, yellow worktops, a freestanding vanity unit and wallpapered walls.
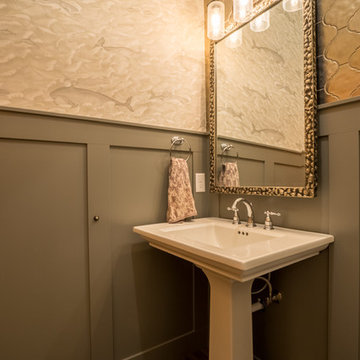
Medium sized classic cloakroom in Seattle with a one-piece toilet, beige tiles, metal tiles, beige walls, dark hardwood flooring, a pedestal sink, solid surface worktops, brown floors and white worktops.
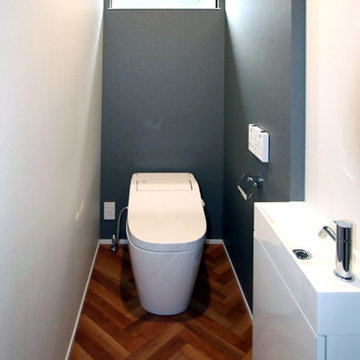
Modern cloakroom in Other with beaded cabinets, white cabinets, a one-piece toilet, blue walls, laminate floors, solid surface worktops, brown floors and white worktops.
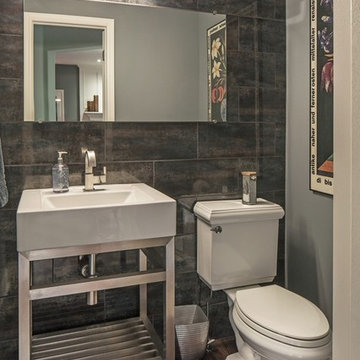
Tom Kessler Photography
Photo of a medium sized classic cloakroom in Omaha with a pedestal sink, grey walls, dark hardwood flooring, open cabinets, a two-piece toilet, brown tiles, grey tiles, porcelain tiles, solid surface worktops and brown floors.
Photo of a medium sized classic cloakroom in Omaha with a pedestal sink, grey walls, dark hardwood flooring, open cabinets, a two-piece toilet, brown tiles, grey tiles, porcelain tiles, solid surface worktops and brown floors.
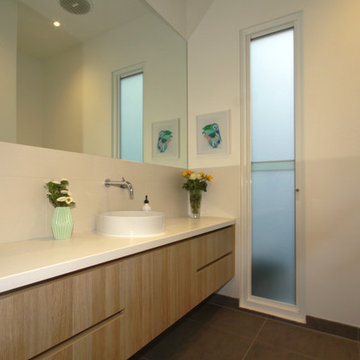
Design ideas for a modern cloakroom in Melbourne with flat-panel cabinets, light wood cabinets, white tiles, porcelain tiles, white walls, a vessel sink, solid surface worktops and brown floors.
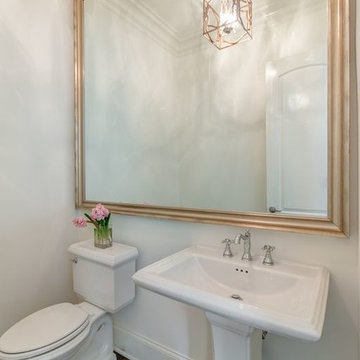
Custom Master Bathroom | Custom Built by America's Home Place
Small contemporary cloakroom in Atlanta with a two-piece toilet, beige tiles, beige walls, dark hardwood flooring, a pedestal sink, solid surface worktops, brown floors and white worktops.
Small contemporary cloakroom in Atlanta with a two-piece toilet, beige tiles, beige walls, dark hardwood flooring, a pedestal sink, solid surface worktops, brown floors and white worktops.
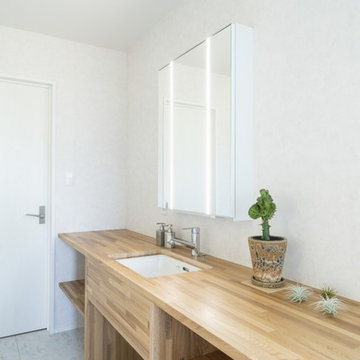
すご~く広いリビングで心置きなく寛ぎたい。
くつろぐ場所は、ほど良くプライバシーを保つように。
ゆっくり本を読んだり、家族団らんしたり、たのしさを詰め込んだ暮らしを考えた。
ひとつひとつ動線を考えたら、私たち家族のためだけの「平屋」のカタチにたどり着いた。
流れるような回遊動線は、きっと日々の家事を楽しくしてくれる。
そんな家族の想いが、またひとつカタチになりました。
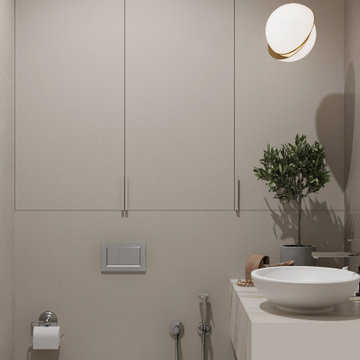
Design ideas for a medium sized contemporary cloakroom in Other with flat-panel cabinets, white cabinets, a wall mounted toilet, beige tiles, porcelain tiles, beige walls, porcelain flooring, a vessel sink, solid surface worktops, brown floors, white worktops and a floating vanity unit.
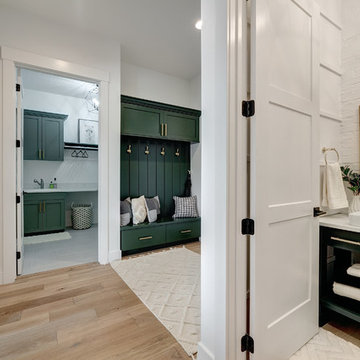
Photo of a medium sized country cloakroom in Boise with freestanding cabinets, green cabinets, a two-piece toilet, white walls, light hardwood flooring, a vessel sink, solid surface worktops, brown floors and white worktops.
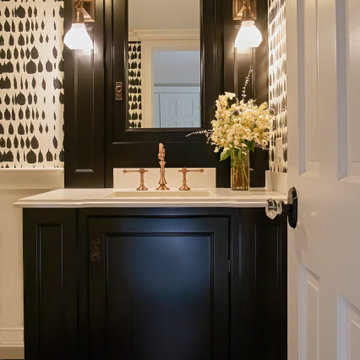
The powder room offer a surprise and a departure from the all the shades of blue in the surrounding rooms.
Copper faucet and light fixtures, and the dramatic wallpaper (once used in Mick Jagger's NYC apartment), is a fun surprise!
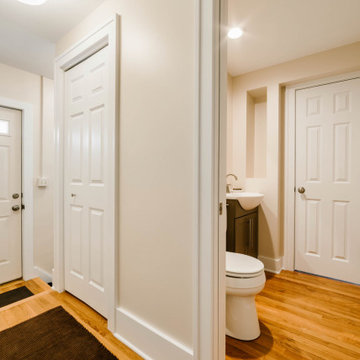
Photo of a small classic cloakroom in Chicago with shaker cabinets, brown cabinets, a one-piece toilet, beige walls, medium hardwood flooring, a trough sink, solid surface worktops, brown floors and white worktops.

This hidden gem of a powder bath is tucked away behind a curved wall in the kitchen. Custom glass tile was selected to accentuate the glazed interior of the vessel sink. The colors of the tile were meant to coordinate with the bamboo trees just outside and bring a little of the outdoors inside. The window was frosted with a solar film for added privacy.
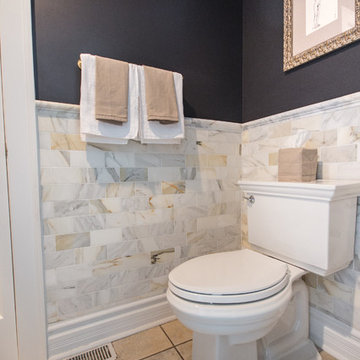
Photo by Charis Brice
Medium sized classic cloakroom in Chicago with a two-piece toilet, multi-coloured tiles, marble tiles, grey walls, ceramic flooring, a vessel sink, solid surface worktops and brown floors.
Medium sized classic cloakroom in Chicago with a two-piece toilet, multi-coloured tiles, marble tiles, grey walls, ceramic flooring, a vessel sink, solid surface worktops and brown floors.

洗面台はアイカのカウンターと棚を組み合わせて、造作しました。TOTOの洗面ボウルは、手洗いや顔を洗うのもラクな広めのサイズ。
ご夫妻の身長差は約30cmあるため、洗面台の高さはよく使う人を想定して設定しました。
シンプルなミラー収納、洗面下の棚はオープンで、好きなようにカスタマイズして使えます。
Inspiration for a small classic cloakroom in Other with open cabinets, grey cabinets, multi-coloured tiles, glass tiles, white walls, medium hardwood flooring, a vessel sink, solid surface worktops, brown floors, grey worktops, feature lighting, a built in vanity unit, a wallpapered ceiling and wallpapered walls.
Inspiration for a small classic cloakroom in Other with open cabinets, grey cabinets, multi-coloured tiles, glass tiles, white walls, medium hardwood flooring, a vessel sink, solid surface worktops, brown floors, grey worktops, feature lighting, a built in vanity unit, a wallpapered ceiling and wallpapered walls.
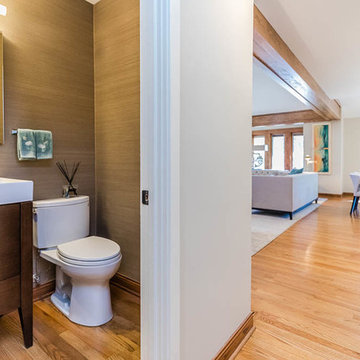
Neil Sy Photography, furniture layout and design concept by Patryce Schlossberg, Ethan Allen.
This is an example of a small classic cloakroom in Chicago with flat-panel cabinets, brown cabinets, a two-piece toilet, grey walls, medium hardwood flooring, an integrated sink, solid surface worktops, brown floors and white worktops.
This is an example of a small classic cloakroom in Chicago with flat-panel cabinets, brown cabinets, a two-piece toilet, grey walls, medium hardwood flooring, an integrated sink, solid surface worktops, brown floors and white worktops.

the makeover for the powder room features grass cloth wallpaper, existing fixtures were re-plated in bronze and a custom fixture above the mirror completes the new look.
Eric Rorer Photography
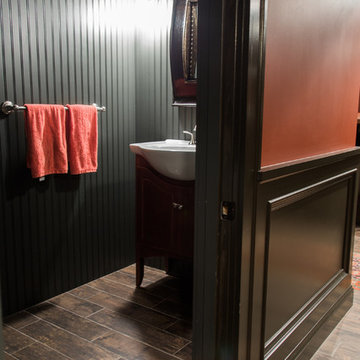
New powder room, complete with floor to ceiling bead board, and a gloss black ceiling!
Photo of a small classic cloakroom in Boston with open cabinets, dark wood cabinets, grey walls, laminate floors, a console sink, solid surface worktops and brown floors.
Photo of a small classic cloakroom in Boston with open cabinets, dark wood cabinets, grey walls, laminate floors, a console sink, solid surface worktops and brown floors.
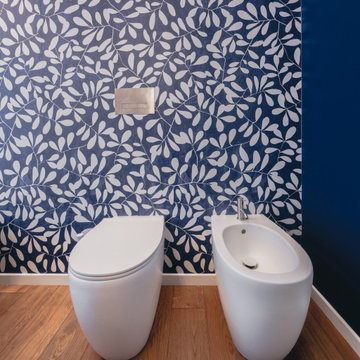
Un stanza da bagno elegante e bicolore. Il bianco e blu due colori decisi e contrastanti..
Sanitari Globo, vasca Brera, lavabo Antonio Lupi, mobile realizzato su misura da falegname, rivestimento di Cotto D'Este, Lampade Beba di Sforzin.
Foto di Simone Marulli

Modern Powder Bathroom with floating wood vanity topped with chunky white countertop. Lighted vanity mirror washes light on decorative grey moroccan tile backsplash. White walls balanced with light hardwood floor and flat panel wood door.

Design ideas for a small rustic cloakroom in Chicago with raised-panel cabinets, grey walls, a submerged sink, dark wood cabinets, a two-piece toilet, light hardwood flooring, solid surface worktops and brown floors.
Cloakroom with Solid Surface Worktops and Brown Floors Ideas and Designs
2