Cloakroom with Solid Surface Worktops and Brown Floors Ideas and Designs
Refine by:
Budget
Sort by:Popular Today
41 - 60 of 527 photos
Item 1 of 3
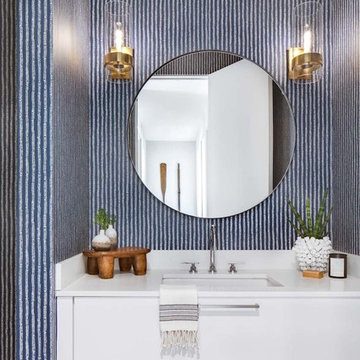
Inspiration for a beach style cloakroom in Orange County with flat-panel cabinets, white cabinets, blue walls, a submerged sink, brown floors, white worktops and solid surface worktops.
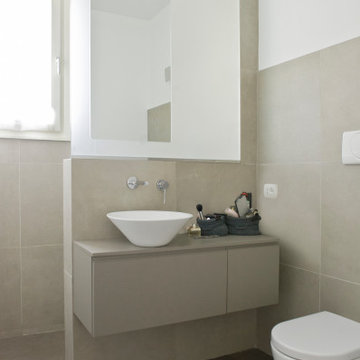
Inspiration for a small modern cloakroom in Milan with flat-panel cabinets, brown cabinets, a wall mounted toilet, brown tiles, porcelain tiles, white walls, porcelain flooring, a vessel sink, solid surface worktops, brown floors and brown worktops.
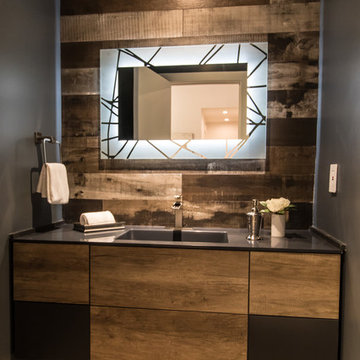
Photo of a medium sized modern cloakroom in Los Angeles with flat-panel cabinets, medium wood cabinets, a two-piece toilet, porcelain tiles, grey walls, medium hardwood flooring, a built-in sink, solid surface worktops, brown floors and grey worktops.
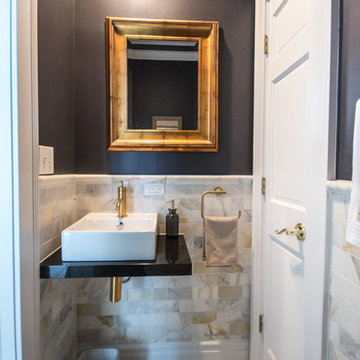
Photo by Charis Brice
Photo of a medium sized traditional cloakroom in Chicago with multi-coloured tiles, marble tiles, grey walls, ceramic flooring, a vessel sink, solid surface worktops, brown floors and a two-piece toilet.
Photo of a medium sized traditional cloakroom in Chicago with multi-coloured tiles, marble tiles, grey walls, ceramic flooring, a vessel sink, solid surface worktops, brown floors and a two-piece toilet.
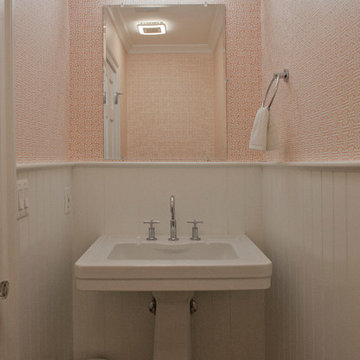
Ken Wyner
Inspiration for a small traditional cloakroom in DC Metro with orange walls, dark hardwood flooring, a pedestal sink, brown floors, solid surface worktops and white worktops.
Inspiration for a small traditional cloakroom in DC Metro with orange walls, dark hardwood flooring, a pedestal sink, brown floors, solid surface worktops and white worktops.

ダメージ感のある床材と木目調の腰壁。色味の異なる木目を効果的に使い分け、ユダ木工の若草色のドアが良いアクセントに。
Small coastal cloakroom in Other with freestanding cabinets, white cabinets, blue walls, vinyl flooring, brown floors, a one-piece toilet, a wall-mounted sink, solid surface worktops, white worktops, a dado rail, a freestanding vanity unit, a wallpapered ceiling and wallpapered walls.
Small coastal cloakroom in Other with freestanding cabinets, white cabinets, blue walls, vinyl flooring, brown floors, a one-piece toilet, a wall-mounted sink, solid surface worktops, white worktops, a dado rail, a freestanding vanity unit, a wallpapered ceiling and wallpapered walls.
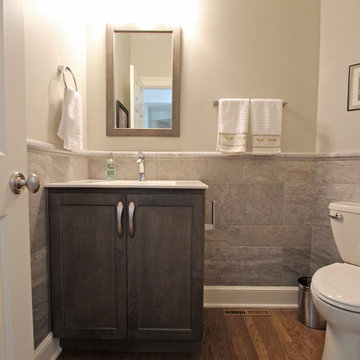
In this powder room Fieldstone Cabinets Roseburg Door Style, Maple Wood, Slate Stain with “L” outside edge profile. Vanity. The hardware is Top Knobs Sydney Flair Pull 5”.
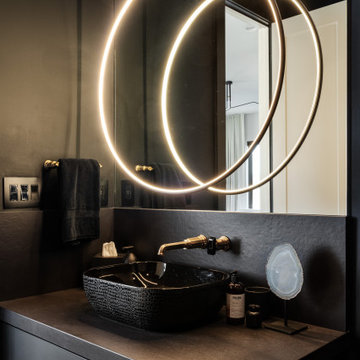
Luxe modern interior design in Westwood, Kansas by ULAH Interiors + Design, Kansas City. This powder bath features a ceiling mounted LED circular vanity light Wall mounted faucet by Brizo. Textured vessel sink has glossy finish on the inside, with matte black finish on the outside.
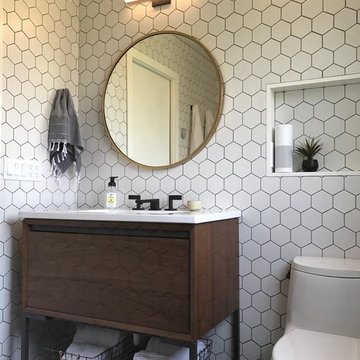
This photo was graciously shared by Urban Shelter Architects. They did a residential project in Walnut Creek and this white hexagon tile creates a very pleasant and modern look and feel.
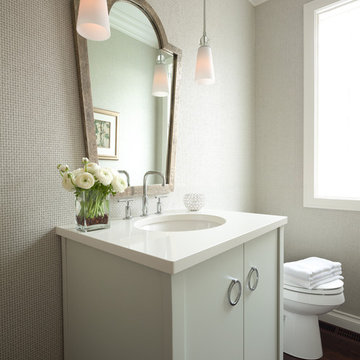
Steve Henke Photography
Design ideas for a classic cloakroom in Minneapolis with freestanding cabinets, grey cabinets, dark hardwood flooring, solid surface worktops, grey walls, a submerged sink and brown floors.
Design ideas for a classic cloakroom in Minneapolis with freestanding cabinets, grey cabinets, dark hardwood flooring, solid surface worktops, grey walls, a submerged sink and brown floors.
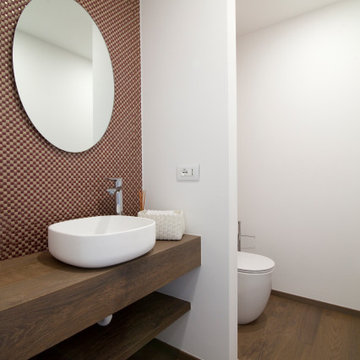
Inspiration for a small modern cloakroom in Other with flat-panel cabinets, white cabinets, a vessel sink, solid surface worktops, brown floors, white worktops and a floating vanity unit.
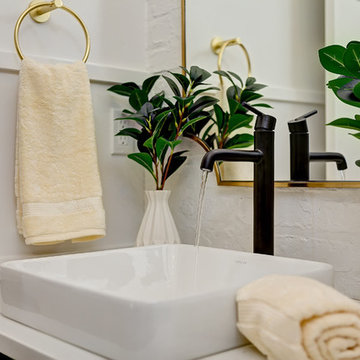
Inspiration for a medium sized farmhouse cloakroom in Boise with freestanding cabinets, green cabinets, a two-piece toilet, white walls, light hardwood flooring, a vessel sink, solid surface worktops, brown floors and white worktops.
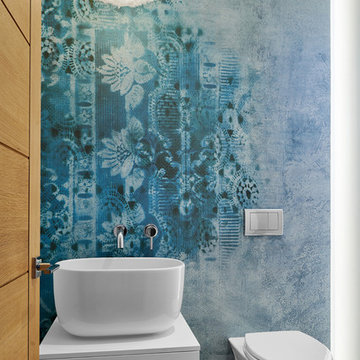
Inspiration for a medium sized contemporary cloakroom in Denver with flat-panel cabinets, white cabinets, a wall mounted toilet, blue walls, medium hardwood flooring, a vessel sink, solid surface worktops, brown floors and white worktops.
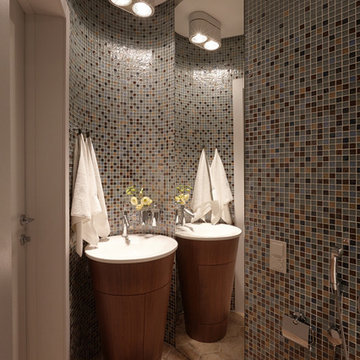
Фотограф - Дмитрий Лившиц
This is an example of a small scandi cloakroom in Moscow with flat-panel cabinets, brown cabinets, grey tiles, glass tiles, ceramic flooring, an integrated sink, solid surface worktops and brown floors.
This is an example of a small scandi cloakroom in Moscow with flat-panel cabinets, brown cabinets, grey tiles, glass tiles, ceramic flooring, an integrated sink, solid surface worktops and brown floors.
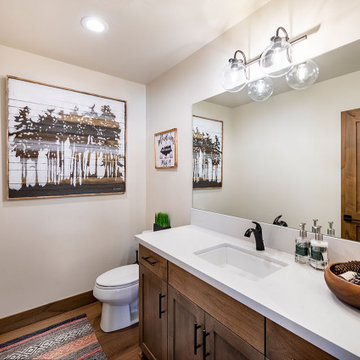
Design ideas for a medium sized contemporary cloakroom in Sacramento with shaker cabinets, medium wood cabinets, medium hardwood flooring, a submerged sink, solid surface worktops, brown floors, white worktops and a built in vanity unit.

This is an example of a small traditional cloakroom in New York with freestanding cabinets, a two-piece toilet, grey tiles, white tiles, porcelain tiles, white walls, dark hardwood flooring, solid surface worktops, a submerged sink, brown floors and grey worktops.

開放的に窓を開けて過ごすリビングがほしい。
広いバルコニーから花火大会をみたい。
ワンフロアで完結できる家事動線がほしい。
お風呂に入りながら景色みれたらいいな。
オークとタモをつかってナチュラルな雰囲気に。
家族みんなでいっぱい考え、たったひとつ間取りにたどり着いた。
光と風を取り入れ、快適に暮らせるようなつくりを。
そんな理想を取り入れた建築計画を一緒に考えました。
そして、家族の想いがまたひとつカタチになりました。
家族構成:30代夫婦+子供1人
施工面積: 109.30㎡(33.06坪)
竣工:2022年8月
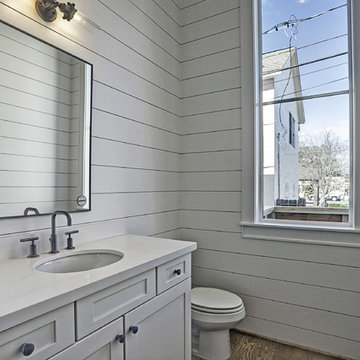
Photo of a small rural cloakroom in Houston with shaker cabinets, white cabinets, a two-piece toilet, white walls, dark hardwood flooring, a submerged sink, solid surface worktops, brown floors and white worktops.

The powder room of the kitchen is clean and modern with a window to the rear yard.
Medium sized contemporary cloakroom in San Francisco with flat-panel cabinets, white cabinets, a one-piece toilet, white walls, medium hardwood flooring, an integrated sink, solid surface worktops, brown floors, white worktops and a floating vanity unit.
Medium sized contemporary cloakroom in San Francisco with flat-panel cabinets, white cabinets, a one-piece toilet, white walls, medium hardwood flooring, an integrated sink, solid surface worktops, brown floors, white worktops and a floating vanity unit.
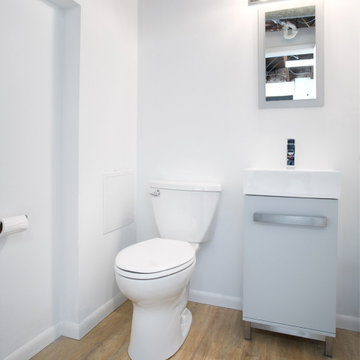
Castle converted a toilet and shower stall in the basement to a 1/2 bath.
Design ideas for a small retro cloakroom in Minneapolis with flat-panel cabinets, grey cabinets, a one-piece toilet, blue tiles, white walls, light hardwood flooring, solid surface worktops, brown floors, white worktops and a freestanding vanity unit.
Design ideas for a small retro cloakroom in Minneapolis with flat-panel cabinets, grey cabinets, a one-piece toilet, blue tiles, white walls, light hardwood flooring, solid surface worktops, brown floors, white worktops and a freestanding vanity unit.
Cloakroom with Solid Surface Worktops and Brown Floors Ideas and Designs
3