Cloakroom with Solid Surface Worktops and Grey Worktops Ideas and Designs
Refine by:
Budget
Sort by:Popular Today
101 - 120 of 122 photos
Item 1 of 3
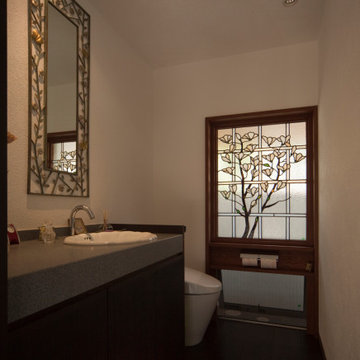
パウダールームです。トイレの奥に設置された特製のステンドグラスから透過される光が綺麗に壁にうつります。
Photo of a large modern cloakroom in Other with beaded cabinets, grey cabinets, a one-piece toilet, white tiles, white walls, dark hardwood flooring, a submerged sink, solid surface worktops, brown floors and grey worktops.
Photo of a large modern cloakroom in Other with beaded cabinets, grey cabinets, a one-piece toilet, white tiles, white walls, dark hardwood flooring, a submerged sink, solid surface worktops, brown floors and grey worktops.
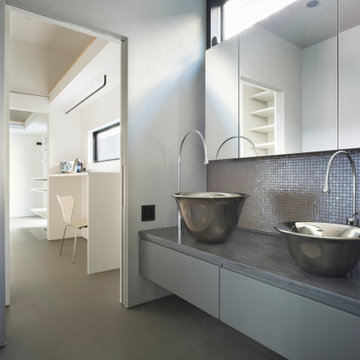
サニタリールームからパントリー方向を見る。
建物北側に、パントリー・ランドリールーム・サニタリールーム・トイレ・脱衣室・浴室とひと続きで繋がる、サービスのための裏動線を設けています。
<photo:Brian Sawazaki Photography / 澤崎信孝>
Photo of a contemporary cloakroom in Other with grey cabinets, glass tiles, grey walls, lino flooring, a vessel sink, solid surface worktops, grey worktops, a floating vanity unit, a wallpapered ceiling and wallpapered walls.
Photo of a contemporary cloakroom in Other with grey cabinets, glass tiles, grey walls, lino flooring, a vessel sink, solid surface worktops, grey worktops, a floating vanity unit, a wallpapered ceiling and wallpapered walls.

大きめの2ボウルの洗面化粧台。大きな鏡とガラスで設えられた解放感のある空間にバランスよく配されています。
Large world-inspired cloakroom in Other with freestanding cabinets, medium wood cabinets, grey tiles, ceramic tiles, white walls, ceramic flooring, a built-in sink, solid surface worktops, grey floors, grey worktops and a freestanding vanity unit.
Large world-inspired cloakroom in Other with freestanding cabinets, medium wood cabinets, grey tiles, ceramic tiles, white walls, ceramic flooring, a built-in sink, solid surface worktops, grey floors, grey worktops and a freestanding vanity unit.
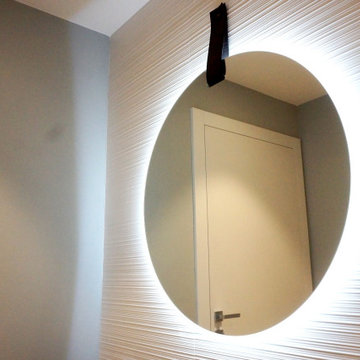
This is an example of a scandinavian cloakroom in Other with beaded cabinets, grey cabinets, a wall mounted toilet, painted wood flooring, a trough sink, solid surface worktops, grey worktops and a floating vanity unit.
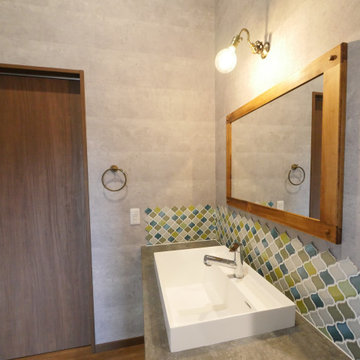
おしゃれな洗面スペースです。
Inspiration for a cloakroom in Fukuoka with white cabinets, solid surface worktops, grey worktops and wallpapered walls.
Inspiration for a cloakroom in Fukuoka with white cabinets, solid surface worktops, grey worktops and wallpapered walls.
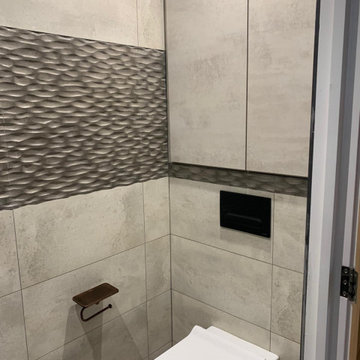
Small industrial cloakroom with a wall mounted toilet, beige tiles, ceramic tiles, beige walls, porcelain flooring, a vessel sink, solid surface worktops, brown floors, grey worktops and a floating vanity unit.
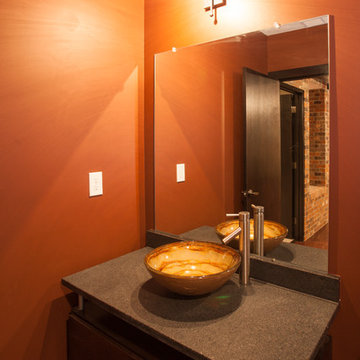
This is an example of a cloakroom in Columbus with flat-panel cabinets, dark wood cabinets, a vessel sink, grey worktops, a built in vanity unit, orange walls and solid surface worktops.
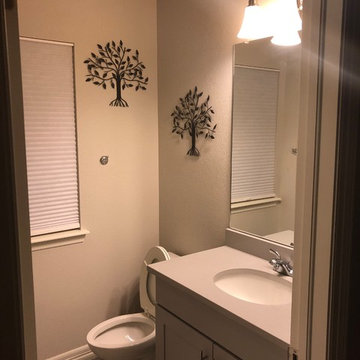
Photo of a medium sized traditional cloakroom in Denver with shaker cabinets, grey cabinets, a two-piece toilet, beige walls, a submerged sink, solid surface worktops and grey worktops.

洗面台はアイカのカウンターと棚を組み合わせて、造作しました。TOTOの洗面ボウルは、手洗いや顔を洗うのもラクな広めのサイズ。
ご夫妻の身長差は約30cmあるため、洗面台の高さはよく使う人を想定して設定しました。
シンプルなミラー収納、洗面下の棚はオープンで、好きなようにカスタマイズして使えます。
Inspiration for a small classic cloakroom in Other with open cabinets, grey cabinets, multi-coloured tiles, glass tiles, white walls, medium hardwood flooring, a vessel sink, solid surface worktops, brown floors, grey worktops, feature lighting, a built in vanity unit, a wallpapered ceiling and wallpapered walls.
Inspiration for a small classic cloakroom in Other with open cabinets, grey cabinets, multi-coloured tiles, glass tiles, white walls, medium hardwood flooring, a vessel sink, solid surface worktops, brown floors, grey worktops, feature lighting, a built in vanity unit, a wallpapered ceiling and wallpapered walls.
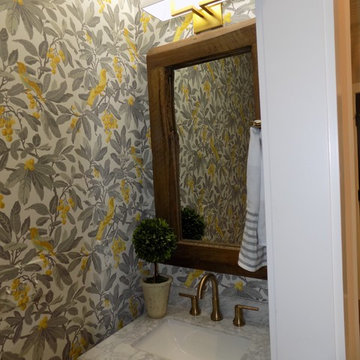
Small classic cloakroom in Columbus with freestanding cabinets, white cabinets, a two-piece toilet, grey walls, laminate floors, a submerged sink, solid surface worktops, brown floors and grey worktops.
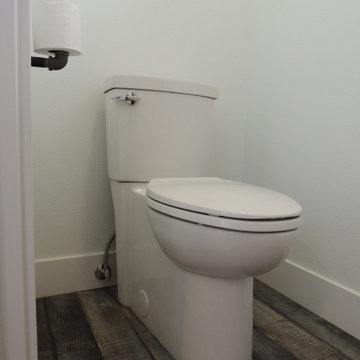
Inspiration for a medium sized country cloakroom in Portland with shaker cabinets, dark wood cabinets, white walls, vinyl flooring, an integrated sink, solid surface worktops, brown floors, grey worktops and a built in vanity unit.
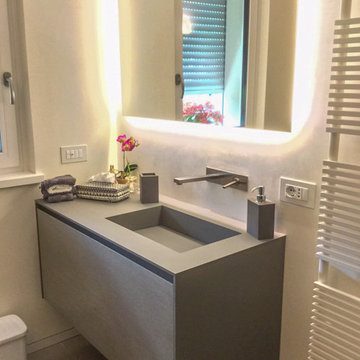
This is an example of a large modern cloakroom in Other with flat-panel cabinets, grey cabinets, a wall mounted toilet, white tiles, white walls, porcelain flooring, a submerged sink, solid surface worktops, grey floors, grey worktops and a floating vanity unit.
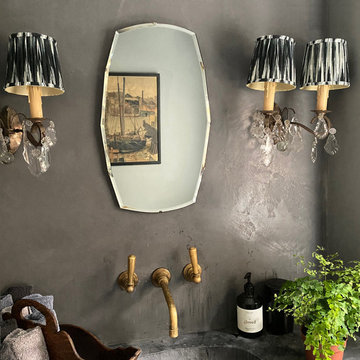
Eclectic guest wc with polished plaster wall and sink.
Design ideas for a medium sized eclectic cloakroom in London with grey cabinets, grey tiles, a built-in sink, solid surface worktops, grey worktops, feature lighting and a built in vanity unit.
Design ideas for a medium sized eclectic cloakroom in London with grey cabinets, grey tiles, a built-in sink, solid surface worktops, grey worktops, feature lighting and a built in vanity unit.
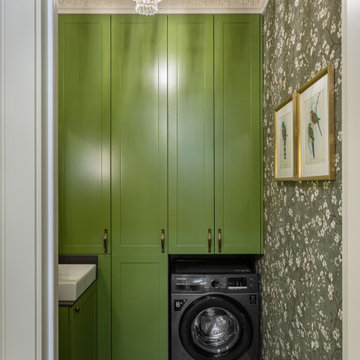
Small classic cloakroom in Moscow with raised-panel cabinets, green cabinets, a wall mounted toilet, ceramic flooring, a built-in sink, solid surface worktops, multi-coloured floors, grey worktops and a built in vanity unit.
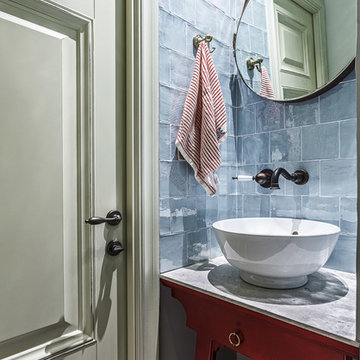
Сергей Красюк
Inspiration for a small eclectic cloakroom in Moscow with red cabinets, solid surface worktops, grey tiles, a vessel sink, glass tiles, freestanding cabinets, a wall mounted toilet, grey walls, porcelain flooring, blue floors and grey worktops.
Inspiration for a small eclectic cloakroom in Moscow with red cabinets, solid surface worktops, grey tiles, a vessel sink, glass tiles, freestanding cabinets, a wall mounted toilet, grey walls, porcelain flooring, blue floors and grey worktops.
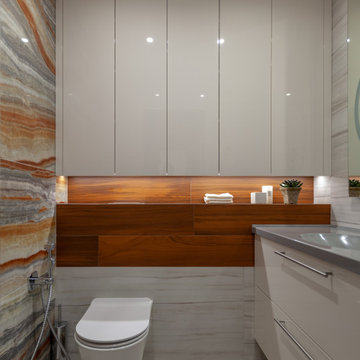
Площадь санузла всего 2,5 м2. Чтобы задействовать пространство максимально я использовала низкую инсталляцию для унитаза, с ней высота короба получилась 1м и сверху поместился шкаф глубиной 20 см. для бытовой химии. На зеркале сделана подсветка на лицо для удобного нанесения макияжа.
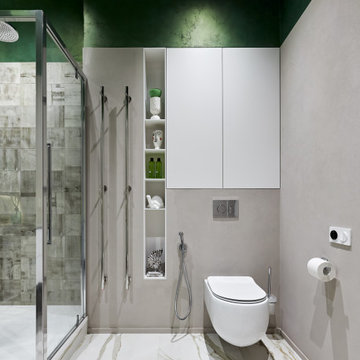
Душевая с зеленым потолком визуально расширяет пространство и создает настроение.
Medium sized contemporary cloakroom in Saint Petersburg with flat-panel cabinets, white cabinets, a wall mounted toilet, beige tiles, ceramic tiles, beige walls, porcelain flooring, a vessel sink, solid surface worktops, beige floors, grey worktops and a freestanding vanity unit.
Medium sized contemporary cloakroom in Saint Petersburg with flat-panel cabinets, white cabinets, a wall mounted toilet, beige tiles, ceramic tiles, beige walls, porcelain flooring, a vessel sink, solid surface worktops, beige floors, grey worktops and a freestanding vanity unit.
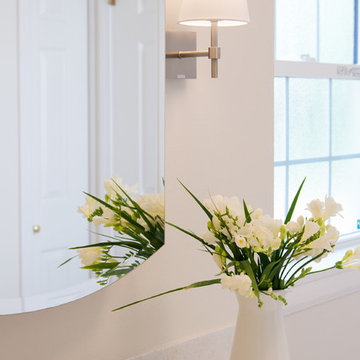
ノースアメリカンの家 千葉県松戸市 / North American style house
This is an example of a large traditional cloakroom in Other with raised-panel cabinets, white cabinets, white walls, an integrated sink, solid surface worktops, white floors and grey worktops.
This is an example of a large traditional cloakroom in Other with raised-panel cabinets, white cabinets, white walls, an integrated sink, solid surface worktops, white floors and grey worktops.
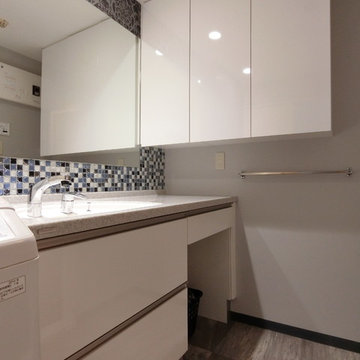
モダンキッチン・洗面台
This is an example of a small modern cloakroom in Other with freestanding cabinets, white cabinets, a two-piece toilet, grey tiles, mosaic tiles, grey walls, laminate floors, an integrated sink, solid surface worktops, grey floors and grey worktops.
This is an example of a small modern cloakroom in Other with freestanding cabinets, white cabinets, a two-piece toilet, grey tiles, mosaic tiles, grey walls, laminate floors, an integrated sink, solid surface worktops, grey floors and grey worktops.
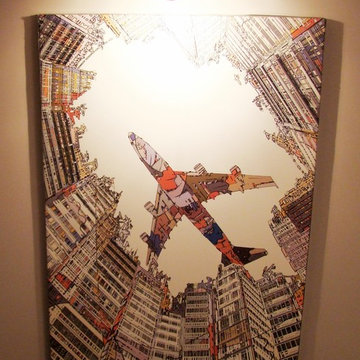
The client desired a modern and artistic powder room. We replaced the vintage blue pedestal sink for a functional 24-inch wall-mounted vanity with deep drawers. A stylish vessel sink and a contemporary chrome faucet were installed. The bold orange tile and spot light were chosen to highlight the orange and grey artwork. A colour palette of soothing neutral greys, juicy orange and crisp white combined with the improved lighting create a unique and stylish powder room for guests.
Materials used:
A modern wall-mounted 24-inch grey high-gloss vanity and counter, oval vessel sink, chrome faucet, modern orange frosted glass spot light, 12 x 12 orange floor tile, Cityscape and plane artwork, mirrored medicine cabinet, pale grey Sherwin Williams paint
Cloakroom with Solid Surface Worktops and Grey Worktops Ideas and Designs
6