Cloakroom with Stone Slabs and a Submerged Sink Ideas and Designs
Refine by:
Budget
Sort by:Popular Today
1 - 20 of 81 photos
Item 1 of 3

White and bright combines with natural elements for a serene San Francisco Sunset Neighborhood experience.
Inspiration for a small traditional cloakroom in San Francisco with shaker cabinets, grey cabinets, a one-piece toilet, white tiles, stone slabs, grey walls, medium hardwood flooring, a submerged sink, quartz worktops, grey floors, white worktops and a built in vanity unit.
Inspiration for a small traditional cloakroom in San Francisco with shaker cabinets, grey cabinets, a one-piece toilet, white tiles, stone slabs, grey walls, medium hardwood flooring, a submerged sink, quartz worktops, grey floors, white worktops and a built in vanity unit.
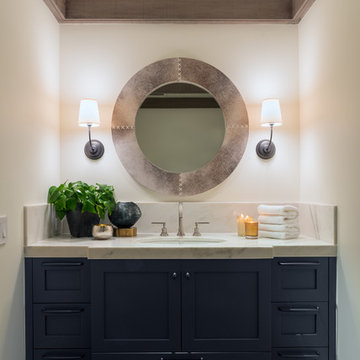
Joe Burull
This is an example of a small rural cloakroom in San Francisco with shaker cabinets, blue cabinets, stone slabs, white walls, dark hardwood flooring, a submerged sink and marble worktops.
This is an example of a small rural cloakroom in San Francisco with shaker cabinets, blue cabinets, stone slabs, white walls, dark hardwood flooring, a submerged sink and marble worktops.

This tiny powder room is minimal yet full of interest. The marble on the wall and the counter top creates interest naturally. The mirror is back-lit so that the marble is illuminated in the evening.

After gutting this bathroom, we created an updated look with details such as crown molding, built-in shelving, new vanity and contemporary lighting. Jeff Kaufman Photography

This is an example of a medium sized traditional cloakroom in Denver with raised-panel cabinets, dark wood cabinets, beige tiles, stone slabs, beige walls, medium hardwood flooring, a submerged sink, granite worktops and white worktops.

Bungalow 5 Mirror, Deirfiur Home Wallpaper, CB2 guest towel,
Design Principal: Justene Spaulding
Junior Designer: Keegan Espinola
Photography: Joyelle West
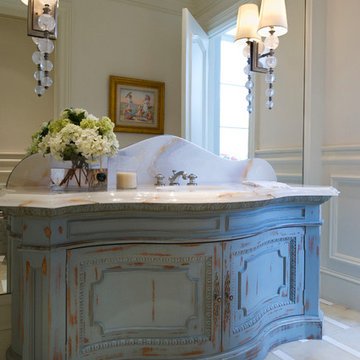
stephen allen photography
This is an example of an expansive classic cloakroom in Miami with freestanding cabinets, distressed cabinets, a submerged sink, onyx worktops and stone slabs.
This is an example of an expansive classic cloakroom in Miami with freestanding cabinets, distressed cabinets, a submerged sink, onyx worktops and stone slabs.
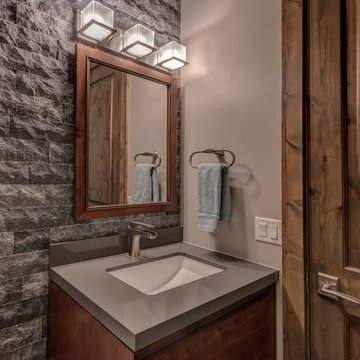
Design ideas for a small traditional cloakroom in Other with freestanding cabinets, brown cabinets, a two-piece toilet, grey tiles, stone slabs, grey walls, a submerged sink, solid surface worktops and grey worktops.
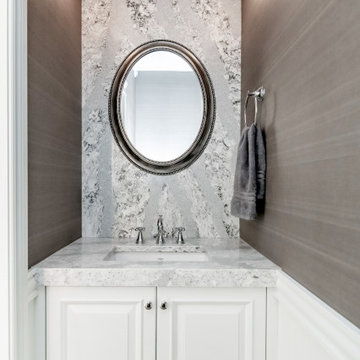
Medium sized classic cloakroom in Other with raised-panel cabinets, white cabinets, stone slabs, grey walls, a submerged sink, grey floors, grey tiles and grey worktops.
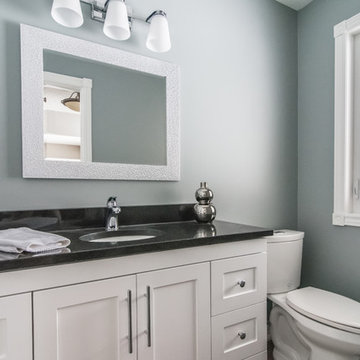
Medium sized traditional cloakroom in Toronto with shaker cabinets, white cabinets, a two-piece toilet, grey walls, a submerged sink, engineered stone worktops, stone slabs, dark hardwood flooring and brown floors.
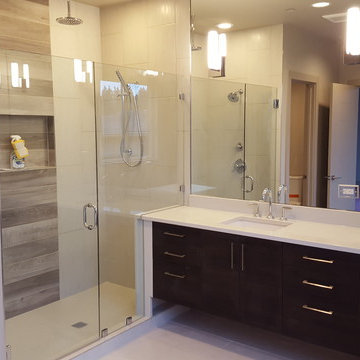
Inspiration for a large modern cloakroom in Seattle with flat-panel cabinets, dark wood cabinets, white tiles, stone slabs, white walls, ceramic flooring, a submerged sink, engineered stone worktops, white floors and white worktops.
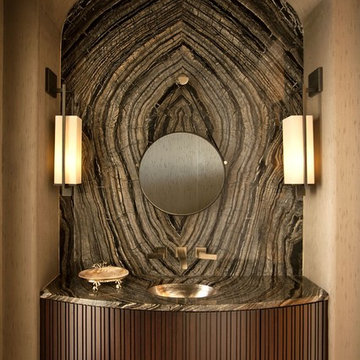
This is an example of a large traditional cloakroom in Miami with a submerged sink, dark wood cabinets, brown tiles, stone slabs, a one-piece toilet, beige walls and dark hardwood flooring.
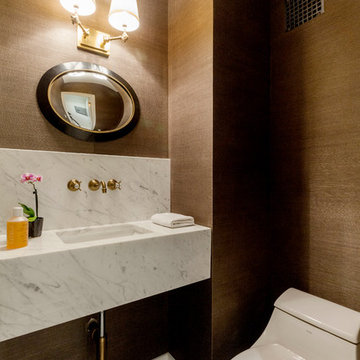
Medium sized contemporary cloakroom in New York with a one-piece toilet, white tiles, stone slabs, brown walls, porcelain flooring, a submerged sink, marble worktops, grey floors and white worktops.

This remodel went from a tiny story-and-a-half Cape Cod, to a charming full two-story home. This lovely Powder Bath on the main level is done in Benjamin Moore Gossamer Blue 2123-40.
Space Plans, Building Design, Interior & Exterior Finishes by Anchor Builders. Photography by Alyssa Lee Photography.

Inspiration for a medium sized contemporary cloakroom in Las Vegas with flat-panel cabinets, dark wood cabinets, a one-piece toilet, brown tiles, multi-coloured tiles, stone slabs, grey walls, a submerged sink, granite worktops and beige worktops.

Taube Photography /
Connor Contracting
Design ideas for a large contemporary cloakroom in Phoenix with shaker cabinets, brown cabinets, a two-piece toilet, grey walls, medium hardwood flooring, a submerged sink, granite worktops, brown floors, brown tiles, stone slabs and brown worktops.
Design ideas for a large contemporary cloakroom in Phoenix with shaker cabinets, brown cabinets, a two-piece toilet, grey walls, medium hardwood flooring, a submerged sink, granite worktops, brown floors, brown tiles, stone slabs and brown worktops.

Linda Oyama Bryan, photographer
Formal Powder Room with grey stained, raised panel, furniture style vanity and calcutta marble countertop. Chiara tumbled limestone tile floor in Versailles pattern.

Inspiration for a small modern cloakroom in Omaha with freestanding cabinets, black cabinets, a one-piece toilet, yellow tiles, stone slabs, green walls, light hardwood flooring, a submerged sink, engineered stone worktops, brown floors and white worktops.

Scott Amundson Photography
Photo of a medium sized contemporary cloakroom in Minneapolis with freestanding cabinets, blue cabinets, grey tiles, stone slabs, dark hardwood flooring, a submerged sink, marble worktops, brown floors and white worktops.
Photo of a medium sized contemporary cloakroom in Minneapolis with freestanding cabinets, blue cabinets, grey tiles, stone slabs, dark hardwood flooring, a submerged sink, marble worktops, brown floors and white worktops.
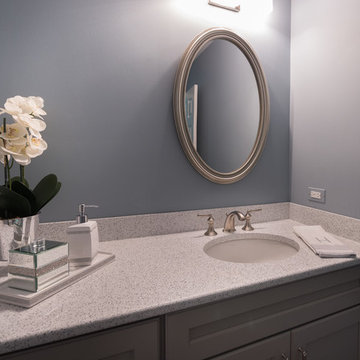
Complete Townhome Remodel- Beautiful refreshing clean lines from Floor to Ceiling, A monochromatic color scheme of white, cream, gray with hints of blue and grayish-green and mixed brushed nickel and chrome fixtures.
Kitchen, 2 1/2 Bathrooms, Staircase, Halls, Den, Bedrooms. Ted Glasoe
Cloakroom with Stone Slabs and a Submerged Sink Ideas and Designs
1