Cloakroom with Stone Slabs and a Submerged Sink Ideas and Designs
Refine by:
Budget
Sort by:Popular Today
21 - 40 of 81 photos
Item 1 of 3
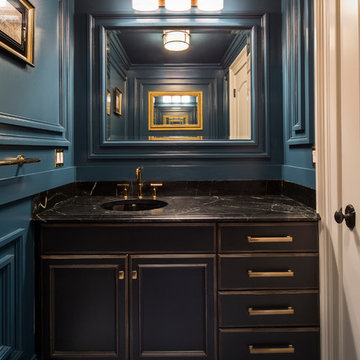
Medium sized contemporary cloakroom in Chicago with a submerged sink, a two-piece toilet, beaded cabinets, dark wood cabinets, black tiles, brown tiles, stone slabs, blue walls, cement flooring, onyx worktops and blue floors.
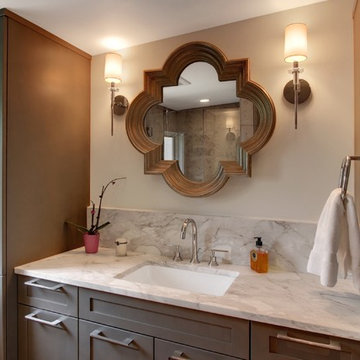
Photo of a contemporary cloakroom in Seattle with a submerged sink, shaker cabinets, grey cabinets, marble worktops, a two-piece toilet and stone slabs.

Mike Schwartz
Photo of a small contemporary cloakroom in Chicago with dark wood cabinets, multi-coloured tiles, multi-coloured walls, a submerged sink, open cabinets, stone slabs, marble worktops and beige worktops.
Photo of a small contemporary cloakroom in Chicago with dark wood cabinets, multi-coloured tiles, multi-coloured walls, a submerged sink, open cabinets, stone slabs, marble worktops and beige worktops.
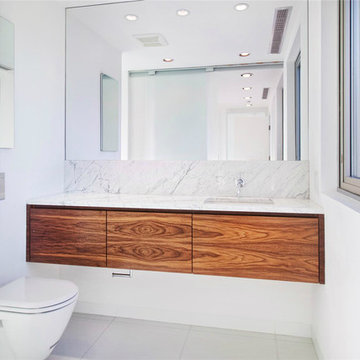
Inspiration for a small contemporary cloakroom in New York with flat-panel cabinets, medium wood cabinets, a wall mounted toilet, white tiles, stone slabs, white walls, ceramic flooring, a submerged sink, marble worktops and white floors.
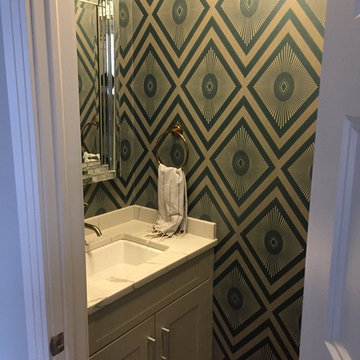
Photo of a medium sized classic cloakroom in New York with shaker cabinets, grey cabinets, grey tiles, white tiles, stone slabs, multi-coloured walls, dark hardwood flooring, a submerged sink, quartz worktops and white worktops.
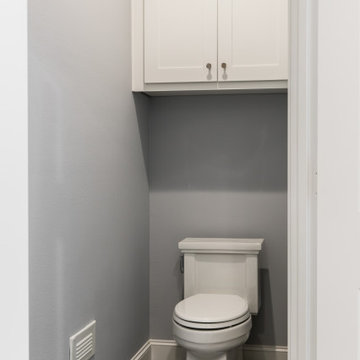
Design ideas for a medium sized contemporary cloakroom in Dallas with white cabinets, a one-piece toilet, white tiles, stone slabs, grey walls, a submerged sink, granite worktops, grey floors and white worktops.
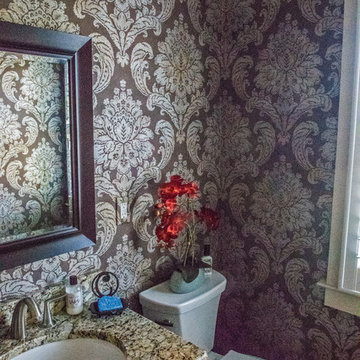
Don Petersen
Small traditional cloakroom in Other with raised-panel cabinets, dark wood cabinets, a two-piece toilet, beige tiles, brown tiles, stone slabs, brown walls, medium hardwood flooring, a submerged sink, granite worktops and brown floors.
Small traditional cloakroom in Other with raised-panel cabinets, dark wood cabinets, a two-piece toilet, beige tiles, brown tiles, stone slabs, brown walls, medium hardwood flooring, a submerged sink, granite worktops and brown floors.
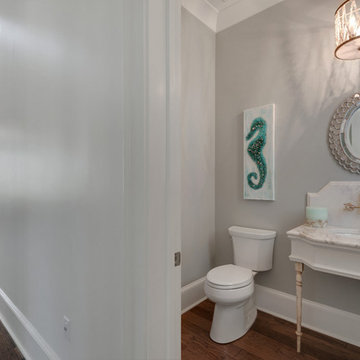
Design ideas for a small coastal cloakroom in Miami with a two-piece toilet, multi-coloured tiles, stone slabs, grey walls, medium hardwood flooring, marble worktops and a submerged sink.
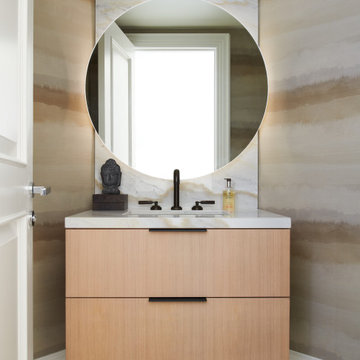
Inspiration for a large modern cloakroom in Toronto with light wood cabinets, multi-coloured tiles, stone slabs, multi-coloured walls, a submerged sink, multi-coloured floors, white worktops, a floating vanity unit and wallpapered walls.

This lovely home began as a complete remodel to a 1960 era ranch home. Warm, sunny colors and traditional details fill every space. The colorful gazebo overlooks the boccii court and a golf course. Shaded by stately palms, the dining patio is surrounded by a wrought iron railing. Hand plastered walls are etched and styled to reflect historical architectural details. The wine room is located in the basement where a cistern had been.
Project designed by Susie Hersker’s Scottsdale interior design firm Design Directives. Design Directives is active in Phoenix, Paradise Valley, Cave Creek, Carefree, Sedona, and beyond.
For more about Design Directives, click here: https://susanherskerasid.com/

Custom Built home designed to fit on an undesirable lot provided a great opportunity to think outside of the box with creating a large open concept living space with a kitchen, dining room, living room, and sitting area. This space has extra high ceilings with concrete radiant heat flooring and custom IKEA cabinetry throughout. The master suite sits tucked away on one side of the house while the other bedrooms are upstairs with a large flex space, great for a kids play area!
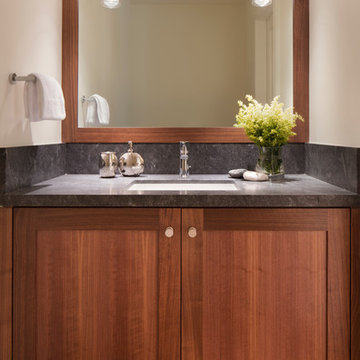
Powder Room with walnut cabinets and granite countertop.
Photo by Paul Dyer
This is an example of a medium sized traditional cloakroom in San Francisco with shaker cabinets, dark wood cabinets, a one-piece toilet, grey tiles, stone slabs, white walls, a submerged sink, granite worktops, brown floors and light hardwood flooring.
This is an example of a medium sized traditional cloakroom in San Francisco with shaker cabinets, dark wood cabinets, a one-piece toilet, grey tiles, stone slabs, white walls, a submerged sink, granite worktops, brown floors and light hardwood flooring.

Фотограф: Шангина Ольга
Стиль: Яна Яхина и Полина Рожкова
- Встроенная мебель @vereshchagin_a_v
- Шторы @beresneva_nata
- Паркет @pavel_4ee
- Свет @svet24.ru
- Мебель в детских @artosobinka и @24_7magazin
- Ковры @amikovry
- Кровать @isonberry
- Декор @designboom.ru , @enere.it , @tkano.ru
- Живопись @evgeniya___drozdova
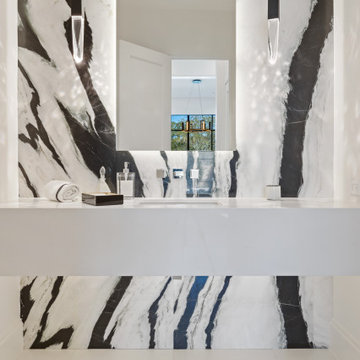
Panda marble wall on this exquisite Formal Powder Room
Photo of a medium sized contemporary cloakroom in Houston with a one-piece toilet, black and white tiles, stone slabs, porcelain flooring, a submerged sink, engineered stone worktops, white worktops and a floating vanity unit.
Photo of a medium sized contemporary cloakroom in Houston with a one-piece toilet, black and white tiles, stone slabs, porcelain flooring, a submerged sink, engineered stone worktops, white worktops and a floating vanity unit.
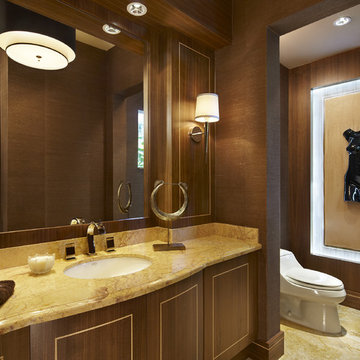
Powder Room
Photography by Brantley Photography
This is an example of a medium sized contemporary cloakroom in Miami with freestanding cabinets, a one-piece toilet, yellow tiles, stone slabs, brown walls, marble flooring, granite worktops, dark wood cabinets, a submerged sink and yellow worktops.
This is an example of a medium sized contemporary cloakroom in Miami with freestanding cabinets, a one-piece toilet, yellow tiles, stone slabs, brown walls, marble flooring, granite worktops, dark wood cabinets, a submerged sink and yellow worktops.
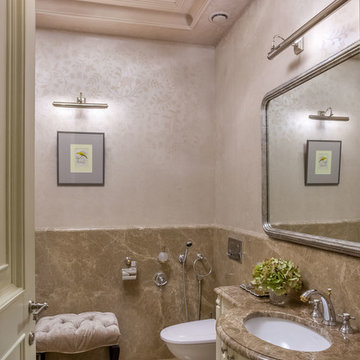
фотограф: Каро Дадаев
Medium sized traditional cloakroom in Moscow with stone slabs, beige walls, marble flooring, a submerged sink, marble worktops, raised-panel cabinets, beige cabinets, beige tiles and beige floors.
Medium sized traditional cloakroom in Moscow with stone slabs, beige walls, marble flooring, a submerged sink, marble worktops, raised-panel cabinets, beige cabinets, beige tiles and beige floors.
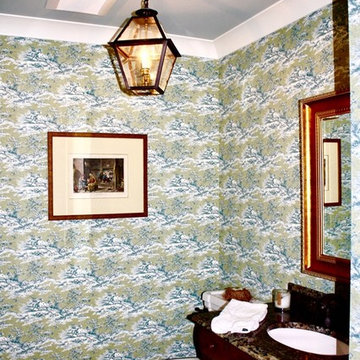
Design ideas for a small classic cloakroom in Raleigh with flat-panel cabinets, dark wood cabinets, a two-piece toilet, brown tiles, stone slabs, green walls, dark hardwood flooring, a submerged sink and granite worktops.
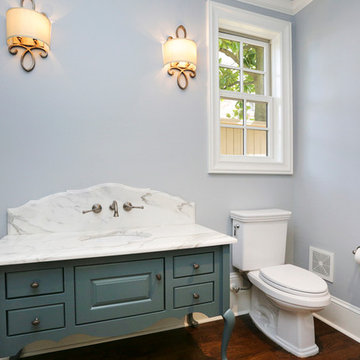
Wade Blissard
Design ideas for a large classic cloakroom in Houston with a submerged sink, flat-panel cabinets, blue cabinets, marble worktops, a two-piece toilet, white tiles, stone slabs, blue walls and dark hardwood flooring.
Design ideas for a large classic cloakroom in Houston with a submerged sink, flat-panel cabinets, blue cabinets, marble worktops, a two-piece toilet, white tiles, stone slabs, blue walls and dark hardwood flooring.
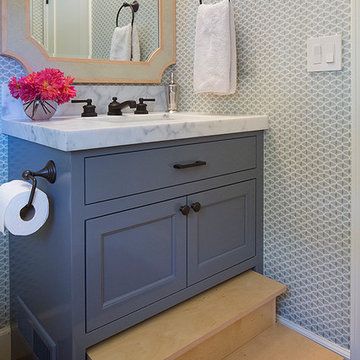
Eric Rorer
Photo of a small traditional cloakroom in San Francisco with grey cabinets, stone slabs, medium hardwood flooring, a submerged sink, marble worktops and recessed-panel cabinets.
Photo of a small traditional cloakroom in San Francisco with grey cabinets, stone slabs, medium hardwood flooring, a submerged sink, marble worktops and recessed-panel cabinets.
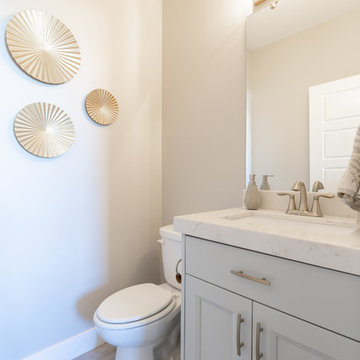
Photo of a medium sized farmhouse cloakroom in Salt Lake City with flat-panel cabinets, grey cabinets, a two-piece toilet, white tiles, stone slabs, beige walls, ceramic flooring, a submerged sink, engineered stone worktops, grey floors and white worktops.
Cloakroom with Stone Slabs and a Submerged Sink Ideas and Designs
2