Cloakroom with Travertine Flooring and Wallpapered Walls Ideas and Designs
Refine by:
Budget
Sort by:Popular Today
1 - 20 of 22 photos
Item 1 of 3

Inspiration for a small traditional cloakroom in Wichita with raised-panel cabinets, green cabinets, a two-piece toilet, multi-coloured walls, travertine flooring, a vessel sink, engineered stone worktops, brown floors, multi-coloured worktops, a freestanding vanity unit and wallpapered walls.
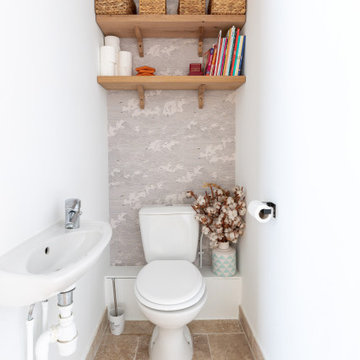
This is an example of a medium sized mediterranean cloakroom in Paris with a one-piece toilet, white walls, travertine flooring, a wall-mounted sink, quartz worktops, beige floors, white worktops and wallpapered walls.
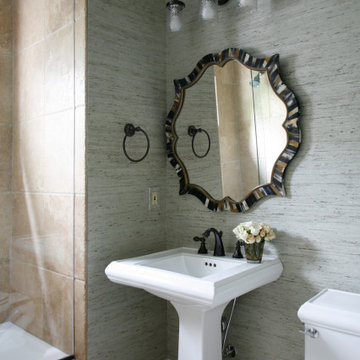
Dressed up guest bath. Added grasscloth wallcovering and and a faux horn mirror. Currey & Company vanity light works perfectly with the Kohler fixtures
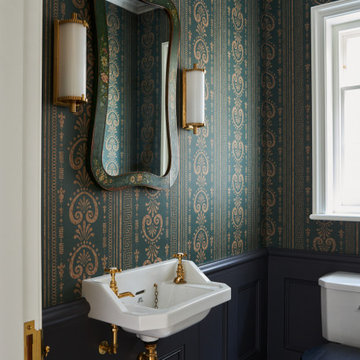
Classic cloakroom in London with a two-piece toilet, green walls, travertine flooring, a wall-mounted sink, beige floors, a dado rail, a freestanding vanity unit, a coffered ceiling and wallpapered walls.
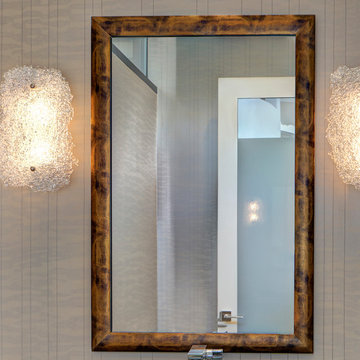
Contemporary Powder Room with vintage light fixtures and modern plumbing fixtures.
Inspiration for a medium sized contemporary cloakroom in Phoenix with open cabinets, beige cabinets, a one-piece toilet, beige walls, travertine flooring, quartz worktops, beige floors, brown worktops, a floating vanity unit and wallpapered walls.
Inspiration for a medium sized contemporary cloakroom in Phoenix with open cabinets, beige cabinets, a one-piece toilet, beige walls, travertine flooring, quartz worktops, beige floors, brown worktops, a floating vanity unit and wallpapered walls.
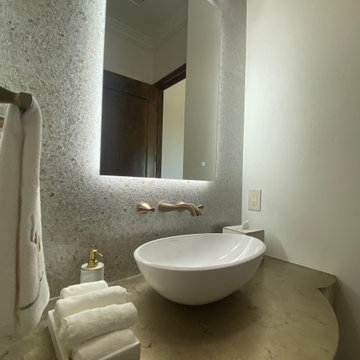
Medium sized modern cloakroom in Phoenix with travertine flooring, a vessel sink, a floating vanity unit and wallpapered walls.
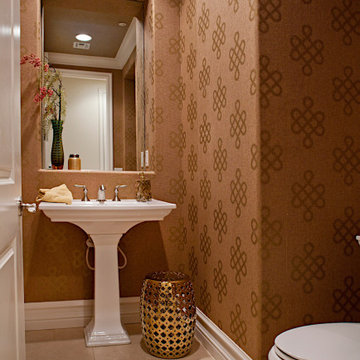
Remodeled powder bath part of complete condo remodel.
Design ideas for a medium sized coastal cloakroom in Las Vegas with a two-piece toilet, brown walls, travertine flooring, a pedestal sink, beige floors, a freestanding vanity unit, a wallpapered ceiling and wallpapered walls.
Design ideas for a medium sized coastal cloakroom in Las Vegas with a two-piece toilet, brown walls, travertine flooring, a pedestal sink, beige floors, a freestanding vanity unit, a wallpapered ceiling and wallpapered walls.
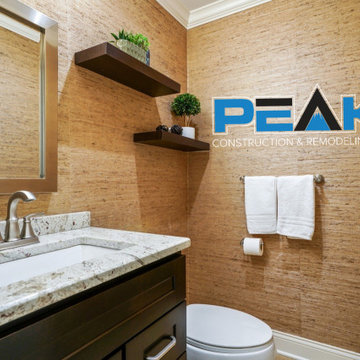
This is an example of a medium sized classic cloakroom in Chicago with shaker cabinets, dark wood cabinets, a two-piece toilet, brown tiles, brown walls, travertine flooring, a submerged sink, granite worktops, beige floors, white worktops, a built in vanity unit and wallpapered walls.
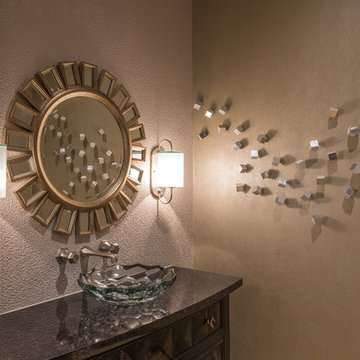
Design ideas for a cloakroom in Houston with black cabinets, black worktops, a freestanding vanity unit, wallpapered walls, freestanding cabinets, brown walls, travertine flooring, a vessel sink, granite worktops and beige floors.
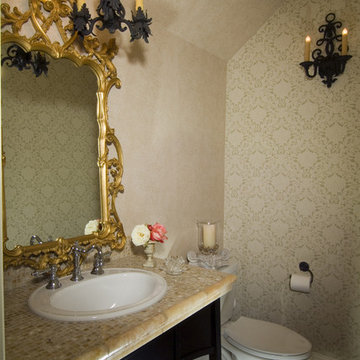
Italian Powder Bath with great ceilings to provide character. Wallpaper on 2 walls & faux paint on the other two. Custom iron lighting with ornate mirror brings all the pieces together.
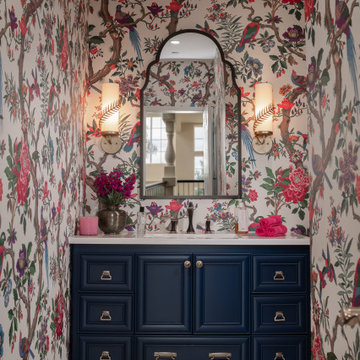
My clients were excited about their newly purchased home perched high in the hills over the south Bay Area, but since the house was built in the early 90s, the were desperate to update some of the spaces. Their main powder room at the entrance to this grand home was a letdown: bland, featureless, dark, and it left anyone using it with the feeling they had just spent some time in a prison cell.
These clients spent many years living on the east coast and brought with them a wonderful classical sense for their interiors—so I created a space that would give them that feeling of Old World tradition.
My idea was to transform the powder room into a destination by creating a garden room feeling. To disguise the size and shape of the room, I used a gloriously colorful wallcovering from Cole & Son featuring a pattern of trees and birds based on Chinoiserie wallcoverings from the nineteenth century. Sconces feature gold palm leaves curling around milk glass diffusers. The vanity mirror has the shape of an Edwardian greenhouse window, and the new travertine floors evoke a sense of pavers meandering through an arboreal path. With a vanity of midnight blue, and custom faucetry in chocolate bronze and polished nickel, this powder room is now a delightful garden in the shade.
Photo: Bernardo Grijalva

My clients were excited about their newly purchased home perched high in the hills over the south Bay Area, but since the house was built in the early 90s, the were desperate to update some of the spaces. Their main powder room at the entrance to this grand home was a letdown: bland, featureless, dark, and it left anyone using it with the feeling they had just spent some time in a prison cell.
These clients spent many years living on the east coast and brought with them a wonderful classical sense for their interiors—so I created a space that would give them that feeling of Old World tradition.
My idea was to transform the powder room into a destination by creating a garden room feeling. To disguise the size and shape of the room, I used a gloriously colorful wallcovering from Cole & Son featuring a pattern of trees and birds based on Chinoiserie wallcoverings from the nineteenth century. Sconces feature gold palm leaves curling around milk glass diffusers. The vanity mirror has the shape of an Edwardian greenhouse window, and the new travertine floors evoke a sense of pavers meandering through an arboreal path. With a vanity of midnight blue, and custom faucetry in chocolate bronze and polished nickel, this powder room is now a delightful garden in the shade.
Photo: Bernardo Grijalva
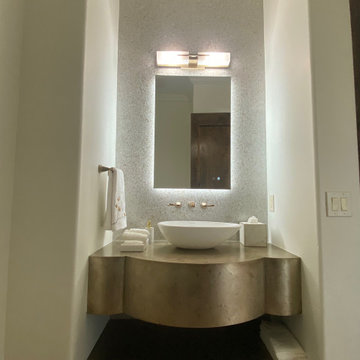
This is an example of a medium sized modern cloakroom in Phoenix with travertine flooring, a vessel sink, a floating vanity unit and wallpapered walls.
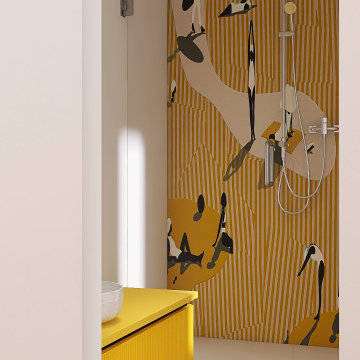
Bagno della camera dei bimbi. Proposta con carta da parati con bagnanti nelle nuance del senape per la parete all'interno della doccia, pavimento in travertino chiaro e mobile lavabo giallo senape. Alle pareti resina chiara.
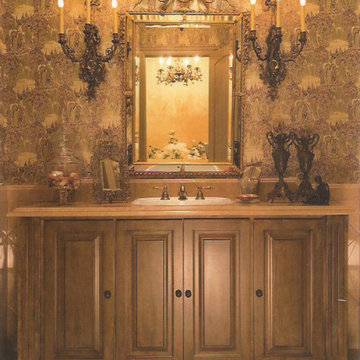
This is an example of a small traditional cloakroom in Baltimore with raised-panel cabinets, light wood cabinets, a one-piece toilet, multi-coloured tiles, multi-coloured walls, travertine flooring, a submerged sink, limestone worktops, beige floors, beige worktops, a freestanding vanity unit and wallpapered walls.

Inspiration for a small classic cloakroom in Wichita with raised-panel cabinets, green cabinets, engineered stone worktops, multi-coloured worktops, a freestanding vanity unit, a two-piece toilet, multi-coloured walls, travertine flooring, a vessel sink, brown floors and wallpapered walls.

This is an example of a small classic cloakroom in Wichita with raised-panel cabinets, green cabinets, engineered stone worktops, multi-coloured worktops, a freestanding vanity unit, a two-piece toilet, multi-coloured walls, travertine flooring, a vessel sink, brown floors and wallpapered walls.
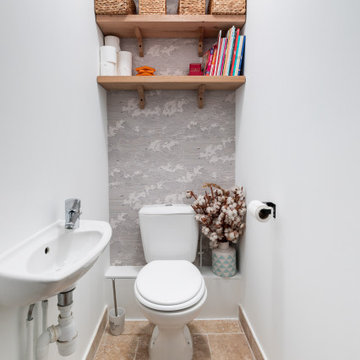
Medium sized mediterranean cloakroom in Paris with a one-piece toilet, white walls, travertine flooring, a wall-mounted sink, quartz worktops, beige floors, white worktops and wallpapered walls.
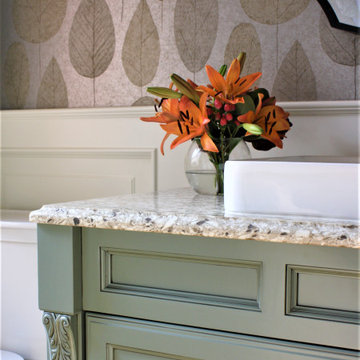
Small classic cloakroom in Wichita with raised-panel cabinets, green cabinets, engineered stone worktops, multi-coloured worktops, a freestanding vanity unit, a two-piece toilet, multi-coloured walls, travertine flooring, a vessel sink, brown floors and wallpapered walls.
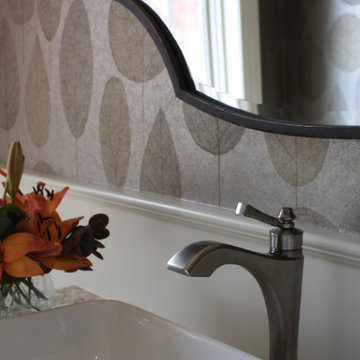
Photo of a small classic cloakroom in Wichita with raised-panel cabinets, green cabinets, engineered stone worktops, multi-coloured worktops, a freestanding vanity unit, a two-piece toilet, multi-coloured walls, travertine flooring, a vessel sink, brown floors and wallpapered walls.
Cloakroom with Travertine Flooring and Wallpapered Walls Ideas and Designs
1