Cloakroom with Travertine Worktops and Glass Worktops Ideas and Designs
Refine by:
Budget
Sort by:Popular Today
41 - 60 of 604 photos
Item 1 of 3

the powder room featured a traditional element, too: a vanity which was pretty, but not our client’s style. Wallpaper with a fresh take on a floral pattern was just what the room needed. A modern color palette and a streamlined brass mirror brought the elements together and updated the space.

Powder room - Elitis vinyl wallpaper with red travertine and grey mosaics. Vessel bowl sink with black wall mounted tapware. Custom lighting. Navy painted ceiling and terrazzo floor.
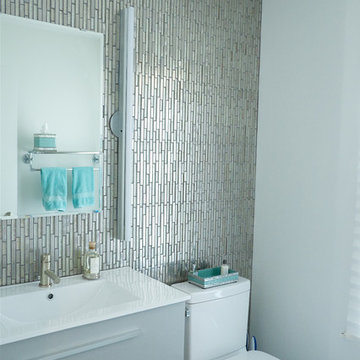
Small contemporary cloakroom in Minneapolis with freestanding cabinets, grey cabinets, a two-piece toilet, multi-coloured tiles, glass tiles, white walls, glass worktops and an integrated sink.

Hello powder room! Photos by: Rod Foster
Inspiration for a small nautical cloakroom in Orange County with beige tiles, grey tiles, mosaic tiles, light hardwood flooring, a vessel sink, travertine worktops, grey walls, beige floors and feature lighting.
Inspiration for a small nautical cloakroom in Orange County with beige tiles, grey tiles, mosaic tiles, light hardwood flooring, a vessel sink, travertine worktops, grey walls, beige floors and feature lighting.
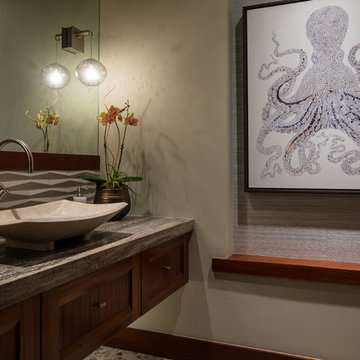
Willman Interiors is a full service Interior design firm on the Big Island of Hawaii. There is no cookie-cutter concepts in anything we do—each project is customized and imaginative. Combining artisan touches and stylish contemporary detail, we do what we do best: put elements together in ways that are fresh, gratifying, and reflective of our clients’ tastes PC : Henry Houghton
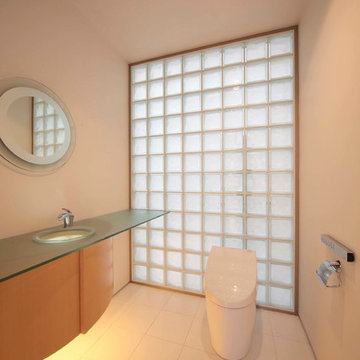
ゆったり2帖の広さを持つパウダールームを兼ねた空間。ガラスブロックにより目線を遮りながら柔らかい光を取り込めます。床は清潔感のあるタイル仕上。
Design ideas for a world-inspired cloakroom in Tokyo with flat-panel cabinets, light wood cabinets, white walls, glass worktops and white floors.
Design ideas for a world-inspired cloakroom in Tokyo with flat-panel cabinets, light wood cabinets, white walls, glass worktops and white floors.
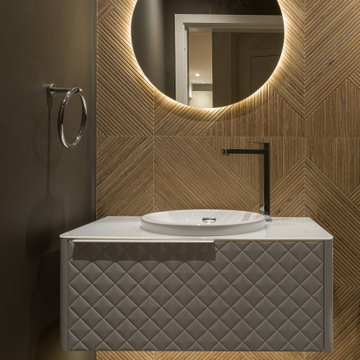
Modern powder room design
This is an example of a medium sized contemporary cloakroom in Vancouver with freestanding cabinets, white cabinets, a one-piece toilet, brown tiles, porcelain tiles, grey walls, porcelain flooring, a built-in sink, glass worktops, grey floors, white worktops and a floating vanity unit.
This is an example of a medium sized contemporary cloakroom in Vancouver with freestanding cabinets, white cabinets, a one-piece toilet, brown tiles, porcelain tiles, grey walls, porcelain flooring, a built-in sink, glass worktops, grey floors, white worktops and a floating vanity unit.
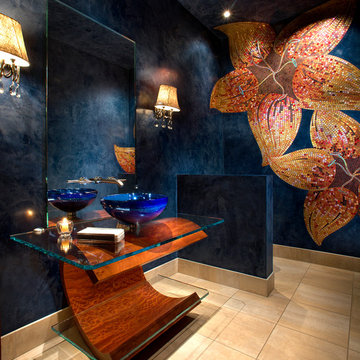
Design ideas for a contemporary cloakroom in Phoenix with mosaic tiles, blue walls, a vessel sink, glass worktops, beige floors and beige tiles.
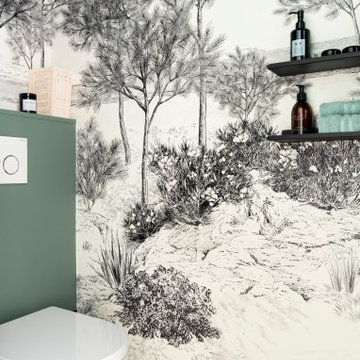
This is an example of a small contemporary cloakroom in London with flat-panel cabinets, white cabinets, a wall mounted toilet, green walls, ceramic flooring, a wall-mounted sink, glass worktops, beige floors, green worktops, a feature wall, a floating vanity unit, all types of ceiling and wallpapered walls.
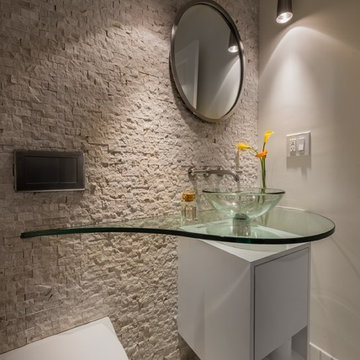
Divine Design Center
Photography by Keitaro Yoshioka
Design ideas for a small modern cloakroom in Boston with flat-panel cabinets, white cabinets, a one-piece toilet, beige tiles, stone tiles, beige walls, mosaic tile flooring, a vessel sink, glass worktops and beige floors.
Design ideas for a small modern cloakroom in Boston with flat-panel cabinets, white cabinets, a one-piece toilet, beige tiles, stone tiles, beige walls, mosaic tile flooring, a vessel sink, glass worktops and beige floors.

bob narod
Design ideas for a medium sized contemporary cloakroom in DC Metro with an integrated sink, flat-panel cabinets, dark wood cabinets, glass worktops, blue tiles, glass tiles, white walls, travertine flooring, beige floors and turquoise worktops.
Design ideas for a medium sized contemporary cloakroom in DC Metro with an integrated sink, flat-panel cabinets, dark wood cabinets, glass worktops, blue tiles, glass tiles, white walls, travertine flooring, beige floors and turquoise worktops.
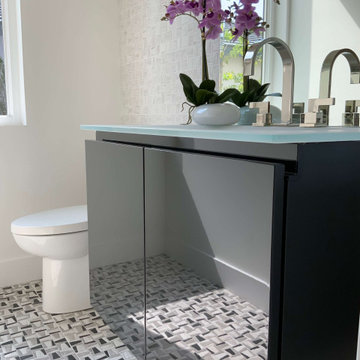
This powder room reflects a current feel that can be classified as modern living. Once again an example of white contrasting beauty with the dark high gloss lacquered vanity with a large mirror makes the space feel larger than it is, By Darash designed with luxury mosaic tiles to complete the overall look.

Design ideas for a medium sized rustic cloakroom in Other with glass-front cabinets, beige cabinets, grey walls, dark hardwood flooring, a submerged sink, travertine worktops, beige worktops, a freestanding vanity unit and wallpapered walls.
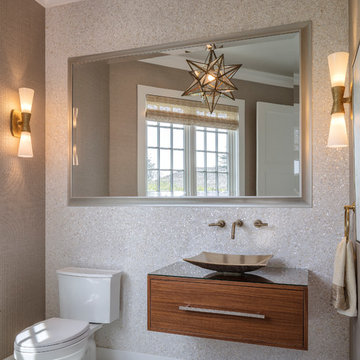
Architect : Derek van Alstine, Santa Cruz, Interior Design
Gina Viscusi Elson, Los Altos, Photos : Michael Hospelt
Beach style cloakroom in Sacramento with flat-panel cabinets, dark wood cabinets, a two-piece toilet, beige tiles, beige walls, a vessel sink, glass worktops and grey floors.
Beach style cloakroom in Sacramento with flat-panel cabinets, dark wood cabinets, a two-piece toilet, beige tiles, beige walls, a vessel sink, glass worktops and grey floors.
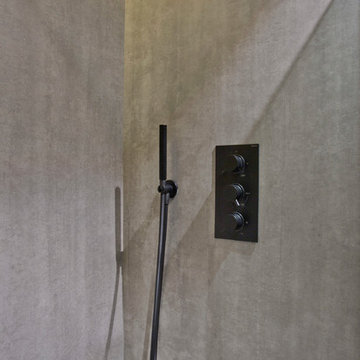
Los clientes de este ático confirmaron en nosotros para unir dos viviendas en una reforma integral 100% loft47.
Esta vivienda de carácter eclético se divide en dos zonas diferenciadas, la zona living y la zona noche. La zona living, un espacio completamente abierto, se encuentra presidido por una gran isla donde se combinan lacas metalizadas con una elegante encimera en porcelánico negro. La zona noche y la zona living se encuentra conectado por un pasillo con puertas en carpintería metálica. En la zona noche destacan las puertas correderas de suelo a techo, así como el cuidado diseño del baño de la habitación de matrimonio con detalles de grifería empotrada en negro, y mampara en cristal fumé.
Ambas zonas quedan enmarcadas por dos grandes terrazas, donde la familia podrá disfrutar de esta nueva casa diseñada completamente a sus necesidades
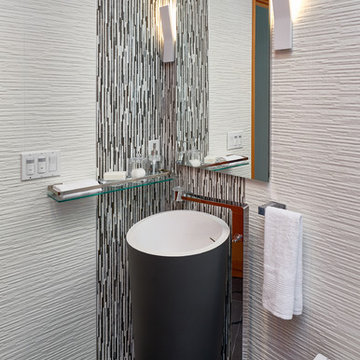
Dean J. Birinyi Architectural Photography http://www.djbphoto.com
This is an example of a small modern cloakroom in San Francisco with a pedestal sink, a wall mounted toilet, black tiles, matchstick tiles, multi-coloured walls, slate flooring, glass worktops and grey floors.
This is an example of a small modern cloakroom in San Francisco with a pedestal sink, a wall mounted toilet, black tiles, matchstick tiles, multi-coloured walls, slate flooring, glass worktops and grey floors.
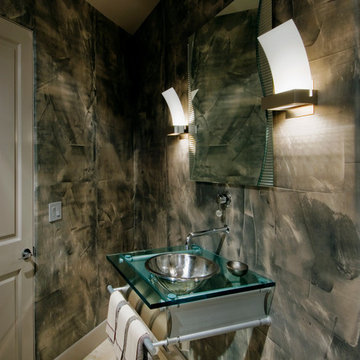
Small contemporary cloakroom in San Francisco with a built-in sink, glass worktops and grey walls.
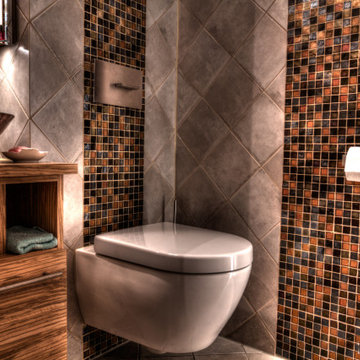
Ein kleines, aber sehr schickes Gäste-WC mit Toilette, Waschtisch nebst Unterschrank. Die Mosaike sind aus handgefertigtem Recycling-Glas, und wurden nach individuellem Kundenwunsch farblich im Mix konfiguriert. Diese besonderen Mosaike werden nur in Mexico gefertigt und wurden für dieses Projekt zugeliefert. Der Unterschrank, sowie das Regal wurden aus Olivenholz gefertigt. Das Gegenstück dazu ist die klassische Fliese in Zementoptik 20x20cm, die diagonal verlegt dazu den Ruhepol bildet.
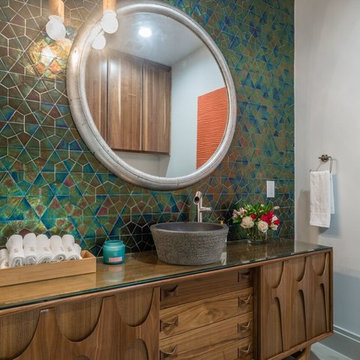
Traditional cloakroom in Dallas with freestanding cabinets, medium wood cabinets, multi-coloured tiles, white walls, a vessel sink and glass worktops.
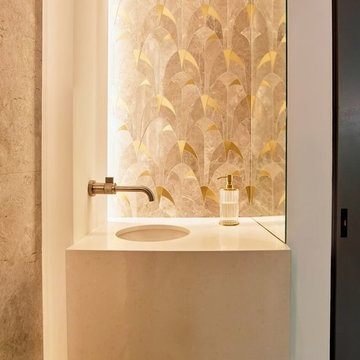
Instead of a mirror in front of the sink that displays one’s own image, an intricate mosaic tile takes the spotlight and the mirror is angled to the right, allowing a quick peek to check one’s hair or makeup.
Cloakroom with Travertine Worktops and Glass Worktops Ideas and Designs
3