Cloakroom with Vinyl Flooring and a Floating Vanity Unit Ideas and Designs
Refine by:
Budget
Sort by:Popular Today
41 - 60 of 100 photos
Item 1 of 3
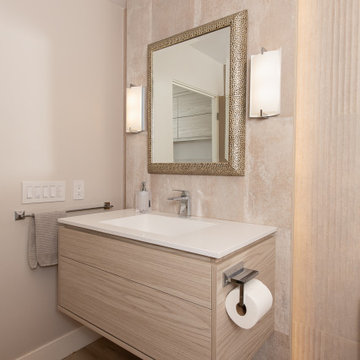
An artistic touch elevates the small room with a rear accent wall tiled in a raised porcelain, linear stone pattern, illuminated by an LED strip
Inspiration for a modern cloakroom in Orange County with flat-panel cabinets, light wood cabinets, a bidet, beige walls, vinyl flooring, an integrated sink, quartz worktops, brown floors, white worktops and a floating vanity unit.
Inspiration for a modern cloakroom in Orange County with flat-panel cabinets, light wood cabinets, a bidet, beige walls, vinyl flooring, an integrated sink, quartz worktops, brown floors, white worktops and a floating vanity unit.

モノトーンでまとめられた水回り。
浴室とガラスで仕切ることで、一体の空間となり、窮屈さを感じさせない水まわりに。
洗面台は製作家具。
便器までブラックに統一している。
壁面には清掃性を考慮して、全面タイルを張っている。
This is an example of a large modern cloakroom in Other with flat-panel cabinets, black cabinets, a one-piece toilet, white tiles, mirror tiles, white walls, vinyl flooring, a vessel sink, solid surface worktops, black floors, black worktops, a floating vanity unit, a wallpapered ceiling and wallpapered walls.
This is an example of a large modern cloakroom in Other with flat-panel cabinets, black cabinets, a one-piece toilet, white tiles, mirror tiles, white walls, vinyl flooring, a vessel sink, solid surface worktops, black floors, black worktops, a floating vanity unit, a wallpapered ceiling and wallpapered walls.
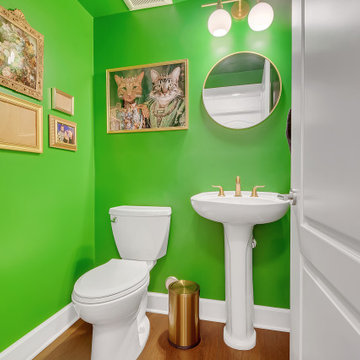
Rich toasted cherry with a light rustic grain that has iconic character and texture. Samples are 12" cut pieces from planks. With the Modin Collection, we have raised the bar on luxury vinyl plank. The result is a new standard in resilient flooring. Modin offers true embossed in register texture, a low sheen level, a rigid SPC core, an industry-leading wear layer, and so much more.
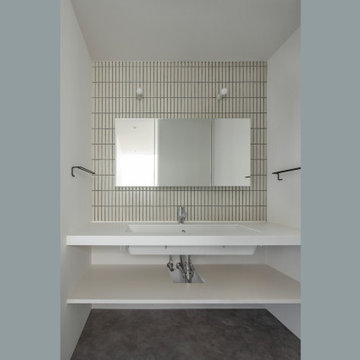
Design ideas for a medium sized contemporary cloakroom in Tokyo Suburbs with flat-panel cabinets, black cabinets, a one-piece toilet, white tiles, porcelain tiles, white walls, vinyl flooring, a submerged sink, solid surface worktops, grey floors, white worktops, a feature wall, a floating vanity unit, a wallpapered ceiling and wallpapered walls.
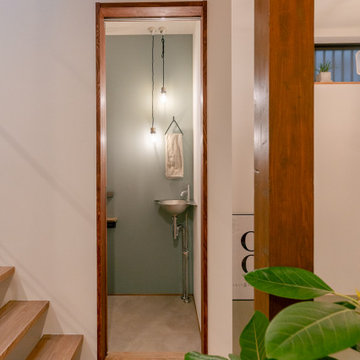
This is an example of a cloakroom in Osaka with grey cabinets, grey walls, vinyl flooring, a wall-mounted sink, wooden worktops, grey floors, a floating vanity unit, a wallpapered ceiling and wallpapered walls.
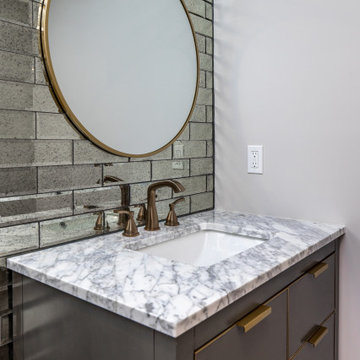
This is the basement powder room.
Design ideas for a small classic cloakroom in Other with a two-piece toilet, glass tiles, grey walls, vinyl flooring, an integrated sink and a floating vanity unit.
Design ideas for a small classic cloakroom in Other with a two-piece toilet, glass tiles, grey walls, vinyl flooring, an integrated sink and a floating vanity unit.
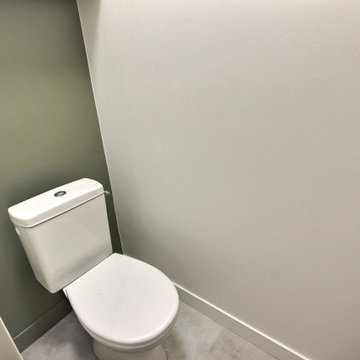
Small contemporary cloakroom in Paris with open cabinets, green cabinets, a one-piece toilet, white walls, vinyl flooring, grey floors and a floating vanity unit.
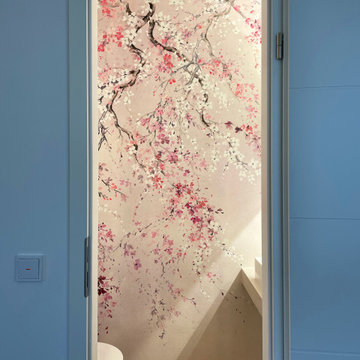
Eine Tapete mit einem Kirschblüten-Motiv spielt die Hauptrolle in dem kleinen Raum. Sie belegt die Querwand und spiegelt sich in dem hinterleuchteten Spiegel über dem Waschtisch. Sein extremes Querformat lässt den Raum breiter wirken. Als Pendant dazu ist über dem WC eine beleuchtete Dekonische eingelassen. Die beiden Kopfwände sind halbhoch mit einer abwaschbaren Spachteltechnik – farblich passend zur Tapete – geschützt. Auch die Ablage für das Waschbecken wurde damit beschichtet. Der flache Heizkörper integriert sich unauffällig unter der Ablage. Im ganzen Haus ist ein Vinylboden in Holzoptik verlegt. Da den Kunden eine einheitliche Gestaltung wichtig war, wurde dieses Material auch im WC eingesetzt. Die weißen Fußleisten geben einen klaren Rahmen und nehmen den Farbton der Sanitärkeramik auf.
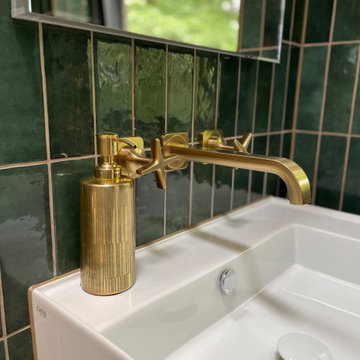
The gold fixtures contrast with the tiles and add warmth to the scheme.
This is an example of a medium sized contemporary cloakroom in Hertfordshire with flat-panel cabinets, a floating vanity unit, grey cabinets, a wall mounted toilet, green tiles, ceramic tiles, beige walls, vinyl flooring, a wall-mounted sink, beige floors and a vaulted ceiling.
This is an example of a medium sized contemporary cloakroom in Hertfordshire with flat-panel cabinets, a floating vanity unit, grey cabinets, a wall mounted toilet, green tiles, ceramic tiles, beige walls, vinyl flooring, a wall-mounted sink, beige floors and a vaulted ceiling.
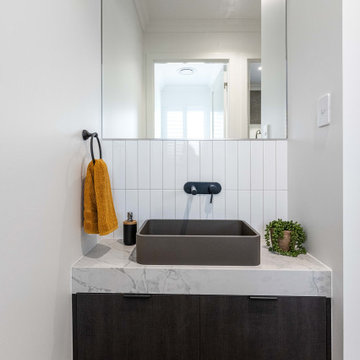
Ash Abode draws its inspiration from a contemporary version of Bauhaus design, with a chic, industrial flavour and distinct, geometric shapes. The strong and weighty texture of concrete and stone is offset by the warmth and lightness of the colour palette and the inclusion of two timber tones throughout the home – the silvery, ashen oak flooring partnered with a charred timber look cabinetry finish. The result is a truly timeless aesthetic that will set this home apart from the surrounding streetscape. The carefully considered floorplan creates a unique, yet functional new home offering an exquisite open plan living space that flows to the outside, perfect for all weather entertaining. Or perhaps the privacy and luxury of the Master Retreat is the enticing feature of this new home! We are excited to present the Ash Abode as a superb example of modern, contemporary design and impeccable style from our clients.
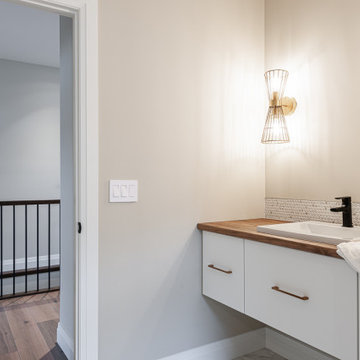
Design ideas for a medium sized classic cloakroom in Toronto with flat-panel cabinets, white cabinets, a two-piece toilet, white tiles, mosaic tiles, white walls, vinyl flooring, a built-in sink, laminate worktops, brown floors, brown worktops and a floating vanity unit.
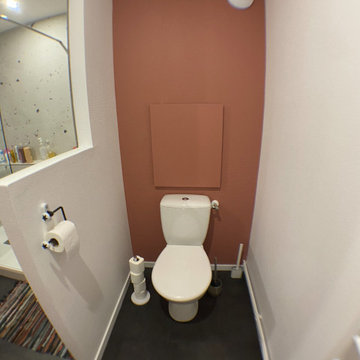
Une maxi salle d'eau pour un maximum d'utilité.
Photo of a large contemporary cloakroom in Nancy with beaded cabinets, grey cabinets, a one-piece toilet, multi-coloured tiles, ceramic tiles, orange walls, vinyl flooring, a submerged sink, solid surface worktops, grey floors, white worktops, a floating vanity unit and wallpapered walls.
Photo of a large contemporary cloakroom in Nancy with beaded cabinets, grey cabinets, a one-piece toilet, multi-coloured tiles, ceramic tiles, orange walls, vinyl flooring, a submerged sink, solid surface worktops, grey floors, white worktops, a floating vanity unit and wallpapered walls.
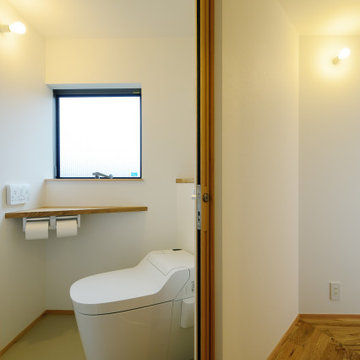
三角形のトイレ空間。三角形にすることで、便器まわりにゆとりが生まれ、ゆったりとした空間になりました。角の部分にはカウンターや手洗いを設け、無駄なく空間を利用しています。
Small scandi cloakroom in Other with a one-piece toilet, white walls, vinyl flooring, a wall-mounted sink, beige floors, a floating vanity unit, a wallpapered ceiling and wallpapered walls.
Small scandi cloakroom in Other with a one-piece toilet, white walls, vinyl flooring, a wall-mounted sink, beige floors, a floating vanity unit, a wallpapered ceiling and wallpapered walls.
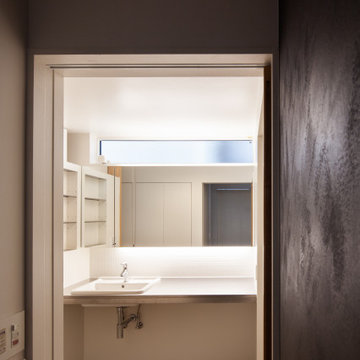
Design ideas for a cloakroom in Tokyo with open cabinets, white tiles, ceramic tiles, vinyl flooring, a built-in sink, stainless steel worktops, grey floors, a floating vanity unit, a timber clad ceiling and tongue and groove walls.
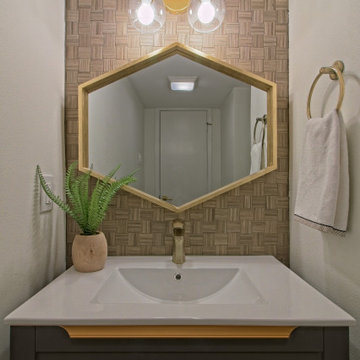
Although hard to photograph, this space was reworked to have a view of the vanity when you walk in vs the side of the toilet. It is placed under the stairs so the ceiling height is only 7'. The brown basket weave mosaic tile wall creates a timeless backdrop to class up the one room all guest will use.
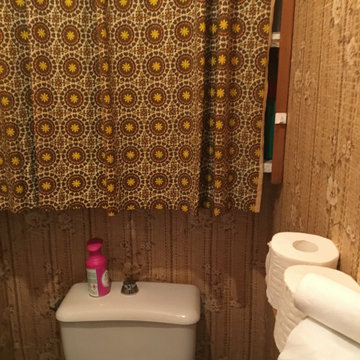
Rénovation et optimisation de l'espace toilettes
Photo of a small cloakroom in Toulouse with a one-piece toilet, blue walls, vinyl flooring, a built-in sink, wooden worktops, grey floors and a floating vanity unit.
Photo of a small cloakroom in Toulouse with a one-piece toilet, blue walls, vinyl flooring, a built-in sink, wooden worktops, grey floors and a floating vanity unit.
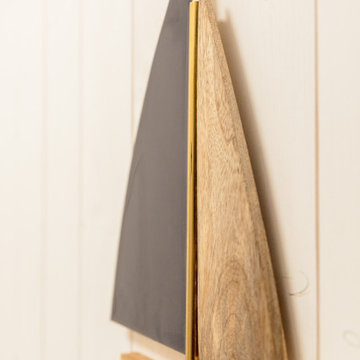
Les détails de ce type permettent (sans trop en abuser) de marquer le thème dans chaque pièces.
Design ideas for a small coastal cloakroom in Nice with light wood cabinets, a one-piece toilet, white tiles, white walls, vinyl flooring, blue floors, white worktops, a floating vanity unit and tongue and groove walls.
Design ideas for a small coastal cloakroom in Nice with light wood cabinets, a one-piece toilet, white tiles, white walls, vinyl flooring, blue floors, white worktops, a floating vanity unit and tongue and groove walls.
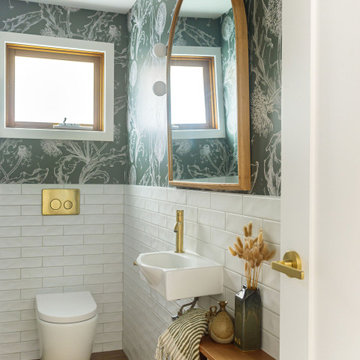
Inspiration for a medium sized classic cloakroom in Melbourne with light wood cabinets, a one-piece toilet, white tiles, metro tiles, green walls, vinyl flooring, a wall-mounted sink, wooden worktops, brown floors, white worktops, a floating vanity unit and wallpapered walls.
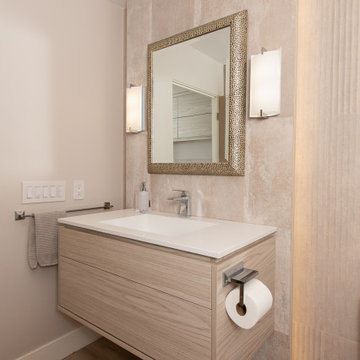
18-kitchen-craft-cabinets-Summit-Acrylic-Wood-Wired-Mercury-finish-Corterra-solid-surface-whitequartz-countertop-with-integrated-sink
This is an example of a modern cloakroom in Orange County with flat-panel cabinets, light wood cabinets, a bidet, beige tiles, porcelain tiles, beige walls, vinyl flooring, an integrated sink, quartz worktops, brown floors, white worktops and a floating vanity unit.
This is an example of a modern cloakroom in Orange County with flat-panel cabinets, light wood cabinets, a bidet, beige tiles, porcelain tiles, beige walls, vinyl flooring, an integrated sink, quartz worktops, brown floors, white worktops and a floating vanity unit.
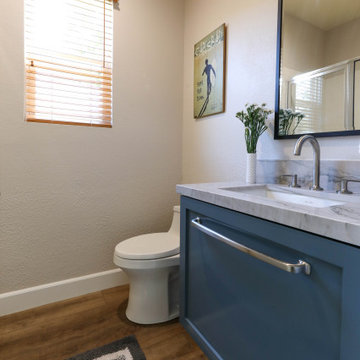
Transitional blue and white and gray guest bathroom with white pearl countertops and backsplash. Floating vanity with a large single drawer for extra storage.
Cloakroom with Vinyl Flooring and a Floating Vanity Unit Ideas and Designs
3