Cloakroom with White Cabinets and a Submerged Sink Ideas and Designs
Refine by:
Budget
Sort by:Popular Today
201 - 220 of 2,276 photos
Item 1 of 3
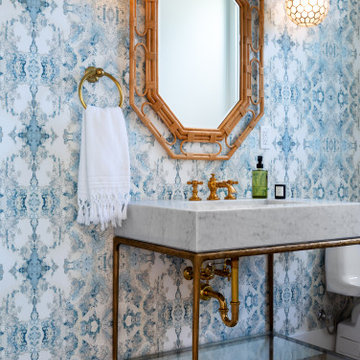
This wallpaper and combination of metals make this powder room pop.
Design ideas for a medium sized coastal cloakroom in Other with white cabinets, a one-piece toilet, multi-coloured walls, medium hardwood flooring, a submerged sink, marble worktops, beige floors, white worktops, a freestanding vanity unit and wallpapered walls.
Design ideas for a medium sized coastal cloakroom in Other with white cabinets, a one-piece toilet, multi-coloured walls, medium hardwood flooring, a submerged sink, marble worktops, beige floors, white worktops, a freestanding vanity unit and wallpapered walls.
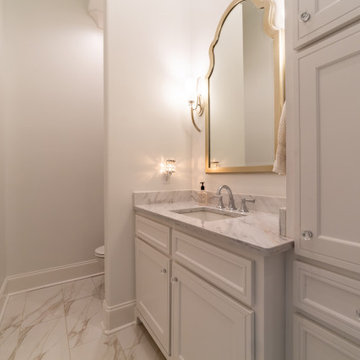
Photo of a medium sized traditional cloakroom in New Orleans with shaker cabinets, white cabinets, white walls, porcelain flooring, a submerged sink, marble worktops, white floors, white worktops and a built in vanity unit.
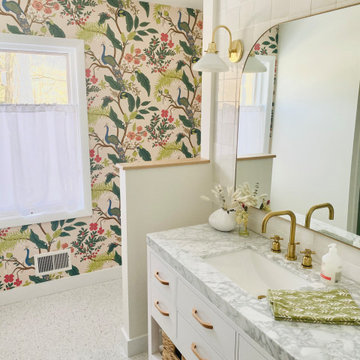
Inspiration for a medium sized cloakroom with flat-panel cabinets, white cabinets, white tiles, ceramic tiles, white walls, terrazzo flooring, a submerged sink, marble worktops, white floors, white worktops and a freestanding vanity unit.

One of three powder baths in this exceptional home. This guest bath is elegant yet simple. Freestanding vanity, tile wainscot and eye catching laser cut marble tile accent wall.
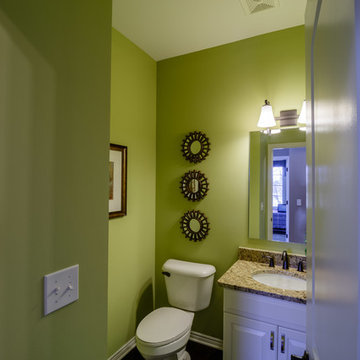
Powder Room
Design ideas for a medium sized traditional cloakroom in Detroit with shaker cabinets, white cabinets, a one-piece toilet, green walls, medium hardwood flooring, a submerged sink, granite worktops and brown floors.
Design ideas for a medium sized traditional cloakroom in Detroit with shaker cabinets, white cabinets, a one-piece toilet, green walls, medium hardwood flooring, a submerged sink, granite worktops and brown floors.
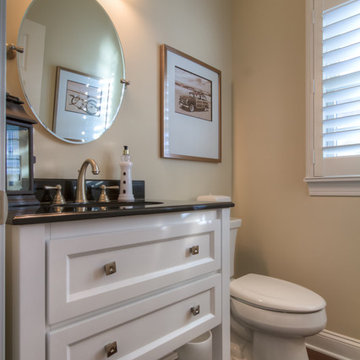
Jim Rambo Photography
This is an example of a small beach style cloakroom in Philadelphia with recessed-panel cabinets, white cabinets, a two-piece toilet, beige walls, medium hardwood flooring, a submerged sink, quartz worktops and black worktops.
This is an example of a small beach style cloakroom in Philadelphia with recessed-panel cabinets, white cabinets, a two-piece toilet, beige walls, medium hardwood flooring, a submerged sink, quartz worktops and black worktops.
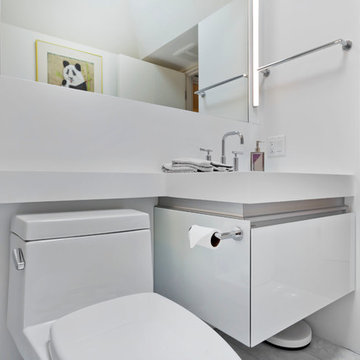
Gilbertson Photography
Small contemporary cloakroom in Minneapolis with a submerged sink, glass-front cabinets, white cabinets, solid surface worktops, a one-piece toilet, white tiles and porcelain flooring.
Small contemporary cloakroom in Minneapolis with a submerged sink, glass-front cabinets, white cabinets, solid surface worktops, a one-piece toilet, white tiles and porcelain flooring.
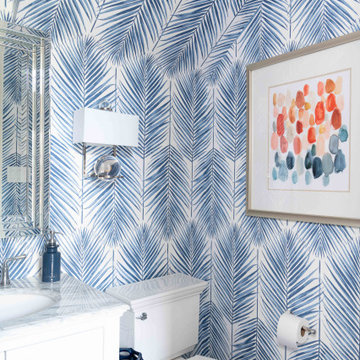
This is an example of a small nautical cloakroom in Dallas with recessed-panel cabinets, white cabinets, a two-piece toilet, blue walls, medium hardwood flooring, a submerged sink, marble worktops, a freestanding vanity unit, wallpapered walls, white tiles and white worktops.
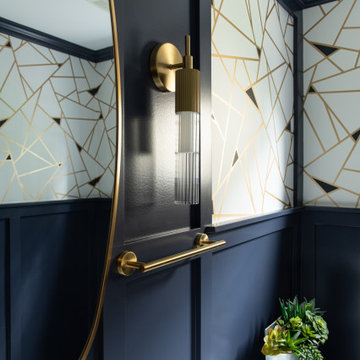
Inspiration for a medium sized traditional cloakroom in Chicago with shaker cabinets, white cabinets, a two-piece toilet, blue walls, porcelain flooring, a submerged sink, marble worktops, white floors, white worktops, a freestanding vanity unit and wallpapered walls.

Inspiration for a small modern cloakroom in St Louis with white cabinets, a one-piece toilet, black walls, dark hardwood flooring, a submerged sink, engineered stone worktops, white worktops, a floating vanity unit and wallpapered walls.
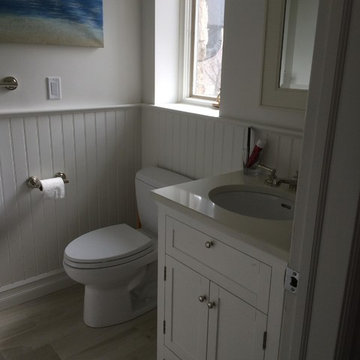
Kids bath vanity and toilet
Medium sized traditional cloakroom in New York with white walls, shaker cabinets, white cabinets, a submerged sink, engineered stone worktops, a one-piece toilet, white tiles, porcelain tiles, porcelain flooring and brown floors.
Medium sized traditional cloakroom in New York with white walls, shaker cabinets, white cabinets, a submerged sink, engineered stone worktops, a one-piece toilet, white tiles, porcelain tiles, porcelain flooring and brown floors.
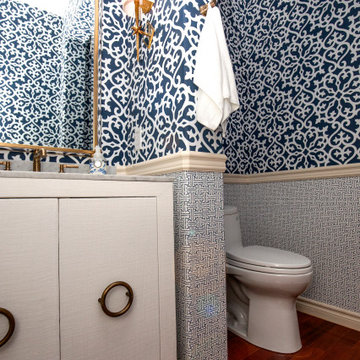
The free standing vanity helps enlarge the space by allowing a clear line of site beneath the vanity. Brass faucet, mirror and sconces bring a touch of warmth and charm to the space.
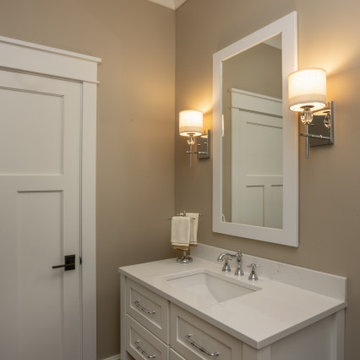
Our clients were relocating from the upper peninsula to the lower peninsula and wanted to design a retirement home on their Lake Michigan property. The topography of their lot allowed for a walk out basement which is practically unheard of with how close they are to the water. Their view is fantastic, and the goal was of course to take advantage of the view from all three levels. The positioning of the windows on the main and upper levels is such that you feel as if you are on a boat, water as far as the eye can see. They were striving for a Hamptons / Coastal, casual, architectural style. The finished product is just over 6,200 square feet and includes 2 master suites, 2 guest bedrooms, 5 bathrooms, sunroom, home bar, home gym, dedicated seasonal gear / equipment storage, table tennis game room, sauna, and bonus room above the attached garage. All the exterior finishes are low maintenance, vinyl, and composite materials to withstand the blowing sands from the Lake Michigan shoreline.
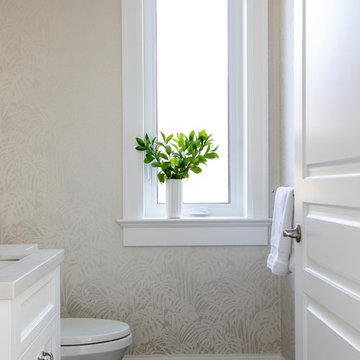
Small nautical cloakroom in Vancouver with recessed-panel cabinets, white cabinets, a two-piece toilet, white walls, dark hardwood flooring, a submerged sink, engineered stone worktops, brown floors and white worktops.
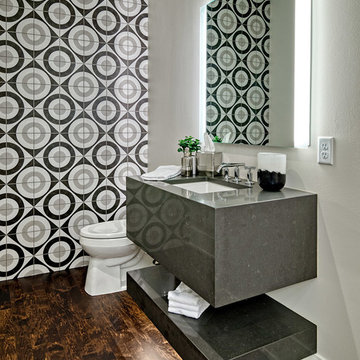
Inspiration for a small contemporary cloakroom in Minneapolis with flat-panel cabinets, white cabinets, a one-piece toilet, ceramic tiles, grey walls, medium hardwood flooring, a submerged sink, engineered stone worktops, brown floors and grey worktops.
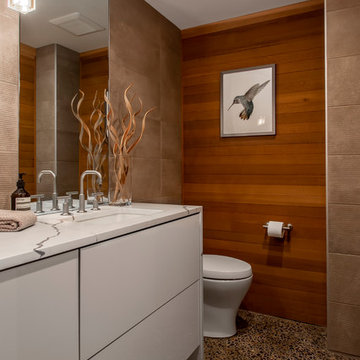
Seattle Home Tours
Design ideas for a small contemporary cloakroom in Seattle with flat-panel cabinets, white cabinets, a one-piece toilet, brown tiles, porcelain tiles, brown walls, concrete flooring, a submerged sink, engineered stone worktops, multi-coloured floors and white worktops.
Design ideas for a small contemporary cloakroom in Seattle with flat-panel cabinets, white cabinets, a one-piece toilet, brown tiles, porcelain tiles, brown walls, concrete flooring, a submerged sink, engineered stone worktops, multi-coloured floors and white worktops.
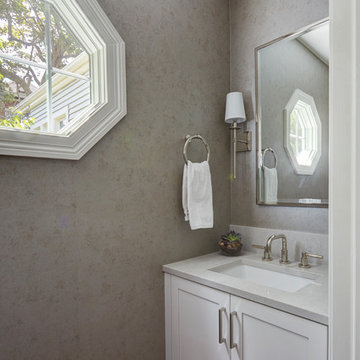
A powder room with clean lines, beautiful polished nickel finishes and an octagonal window. Nothing else needed!
Small traditional cloakroom in Chicago with shaker cabinets, white cabinets, a one-piece toilet, grey walls, dark hardwood flooring, a submerged sink, engineered stone worktops, brown floors and grey worktops.
Small traditional cloakroom in Chicago with shaker cabinets, white cabinets, a one-piece toilet, grey walls, dark hardwood flooring, a submerged sink, engineered stone worktops, brown floors and grey worktops.
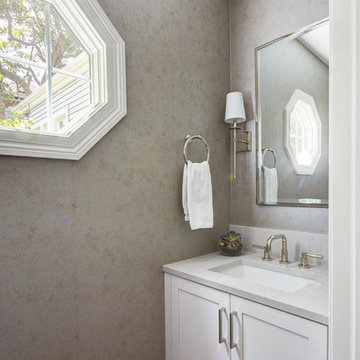
Mike Kaskel
Inspiration for a small classic cloakroom in Chicago with recessed-panel cabinets, white cabinets, grey walls, dark hardwood flooring, a submerged sink, engineered stone worktops and brown floors.
Inspiration for a small classic cloakroom in Chicago with recessed-panel cabinets, white cabinets, grey walls, dark hardwood flooring, a submerged sink, engineered stone worktops and brown floors.
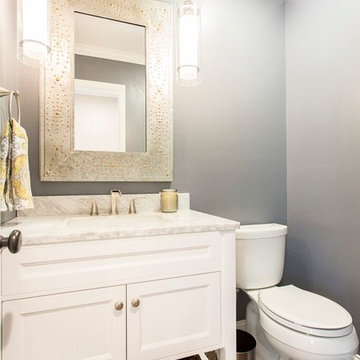
Photo by Christopher Laplante Photography
Inspiration for a large classic cloakroom in Denver with shaker cabinets, white cabinets, a two-piece toilet, white tiles, grey walls, dark hardwood flooring, a submerged sink and marble worktops.
Inspiration for a large classic cloakroom in Denver with shaker cabinets, white cabinets, a two-piece toilet, white tiles, grey walls, dark hardwood flooring, a submerged sink and marble worktops.
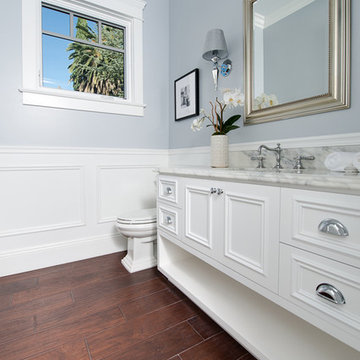
Carrara marble countertops
hand distressed oak floors
wainscotting
shaker style
#buildboswell
Design ideas for a large coastal cloakroom in Los Angeles with white cabinets, dark hardwood flooring, a submerged sink, marble worktops and recessed-panel cabinets.
Design ideas for a large coastal cloakroom in Los Angeles with white cabinets, dark hardwood flooring, a submerged sink, marble worktops and recessed-panel cabinets.
Cloakroom with White Cabinets and a Submerged Sink Ideas and Designs
11