Cloakroom with White Cabinets and a Submerged Sink Ideas and Designs
Refine by:
Budget
Sort by:Popular Today
141 - 160 of 2,273 photos
Item 1 of 3
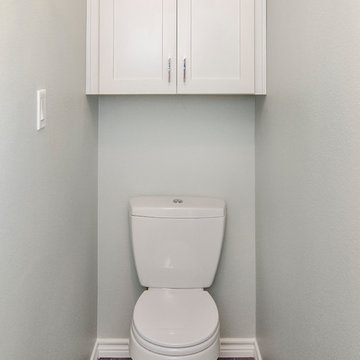
These bathrooms, shared by teenage sisters, needed an update from the girly bright pink on the walls to a contemporary young adult look. The rooms were given a trendy gray and white makeover with white shaker cabinets, modern calacatta tiling and popular super white granite countertops. Design-Build by Hatfield Builders & Remodelers; photography credits Versatile Imaging.
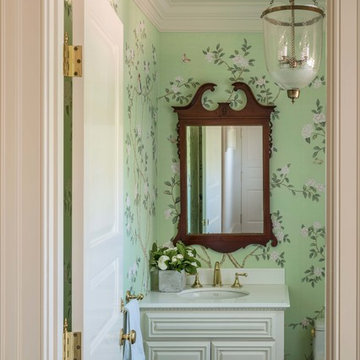
Richard Mandelkorn
This is an example of a small classic cloakroom in Boston with raised-panel cabinets, white cabinets, a one-piece toilet, green walls, medium hardwood flooring, a submerged sink, marble worktops, brown floors and white worktops.
This is an example of a small classic cloakroom in Boston with raised-panel cabinets, white cabinets, a one-piece toilet, green walls, medium hardwood flooring, a submerged sink, marble worktops, brown floors and white worktops.
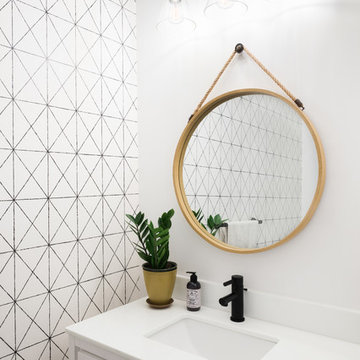
A modern Scandinavian powder room makeover. Inspired by geometric wallpaper, and natural wood tones. Paired with modern white vanity and black accents to modernize this space.
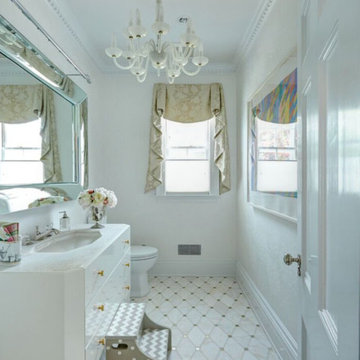
Photography by Michael Biondo
Medium sized classic cloakroom in New York with freestanding cabinets, white cabinets, a two-piece toilet, white tiles, white walls, marble flooring, a submerged sink, marble worktops and white worktops.
Medium sized classic cloakroom in New York with freestanding cabinets, white cabinets, a two-piece toilet, white tiles, white walls, marble flooring, a submerged sink, marble worktops and white worktops.
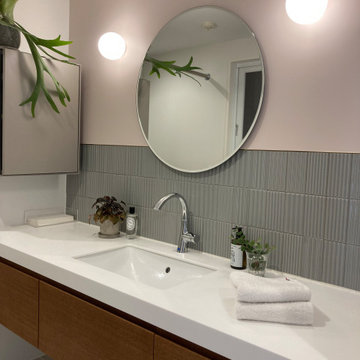
This is an example of a small modern cloakroom in Other with freestanding cabinets, white cabinets, grey tiles, ceramic tiles, pink walls, ceramic flooring, a submerged sink, solid surface worktops, grey floors, white worktops and a built in vanity unit.

Powder Bathroom with original red and white marble countertop, and white painted cabinets. Updated gold knobs and plumbing fixtures, and modern lighting.
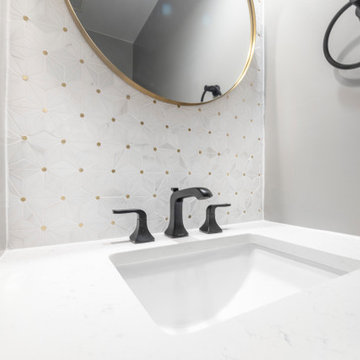
Mid-century modern powder room project with marble mosaic tile behind the mirror with black & gold fixtures, two tone vanity light and white vanity.
Small midcentury cloakroom in DC Metro with white cabinets, a two-piece toilet, multi-coloured tiles, marble tiles, grey walls, marble flooring, a submerged sink, engineered stone worktops, grey floors, white worktops and a built in vanity unit.
Small midcentury cloakroom in DC Metro with white cabinets, a two-piece toilet, multi-coloured tiles, marble tiles, grey walls, marble flooring, a submerged sink, engineered stone worktops, grey floors, white worktops and a built in vanity unit.
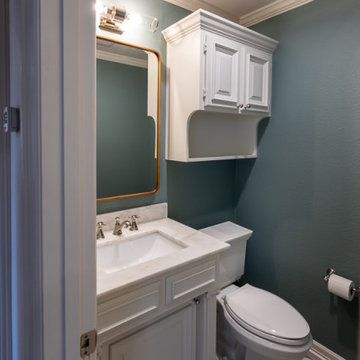
Kept the original cabinetry. Fresh coat of paint and a new cement tile floor. Some new hardware and toilet.
Inspiration for a small classic cloakroom in Dallas with raised-panel cabinets, white cabinets, a two-piece toilet, green tiles, porcelain tiles, white walls, marble flooring, a submerged sink, marble worktops, grey floors, white worktops and a built in vanity unit.
Inspiration for a small classic cloakroom in Dallas with raised-panel cabinets, white cabinets, a two-piece toilet, green tiles, porcelain tiles, white walls, marble flooring, a submerged sink, marble worktops, grey floors, white worktops and a built in vanity unit.
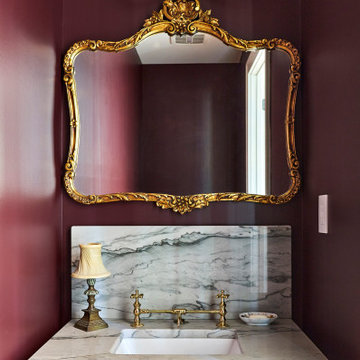
photography: Viktor Ramos
Inspiration for a small rural cloakroom in Cincinnati with white cabinets, red tiles, a submerged sink, quartz worktops and a freestanding vanity unit.
Inspiration for a small rural cloakroom in Cincinnati with white cabinets, red tiles, a submerged sink, quartz worktops and a freestanding vanity unit.
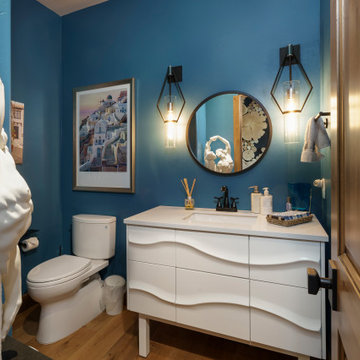
white vanity, blue walls
Photo of a small contemporary cloakroom in Denver with white cabinets, a two-piece toilet, a submerged sink, engineered stone worktops, white worktops, a freestanding vanity unit, blue walls, medium hardwood flooring and brown floors.
Photo of a small contemporary cloakroom in Denver with white cabinets, a two-piece toilet, a submerged sink, engineered stone worktops, white worktops, a freestanding vanity unit, blue walls, medium hardwood flooring and brown floors.
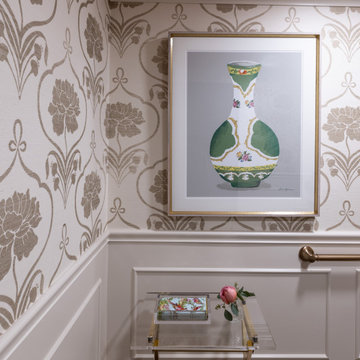
Design ideas for a traditional cloakroom in Dallas with white cabinets, black walls, medium hardwood flooring, a submerged sink, granite worktops, brown floors, black worktops, a floating vanity unit and wainscoting.
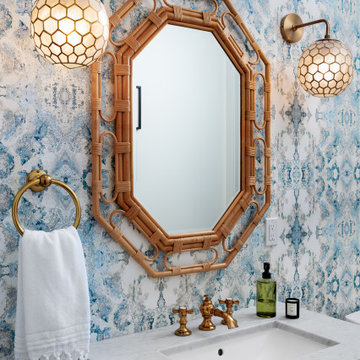
This wallpaper and combination of metals make this powder room pop.
Design ideas for a medium sized nautical cloakroom in Other with white cabinets, a one-piece toilet, multi-coloured walls, medium hardwood flooring, a submerged sink, marble worktops, beige floors, white worktops, a freestanding vanity unit and wallpapered walls.
Design ideas for a medium sized nautical cloakroom in Other with white cabinets, a one-piece toilet, multi-coloured walls, medium hardwood flooring, a submerged sink, marble worktops, beige floors, white worktops, a freestanding vanity unit and wallpapered walls.
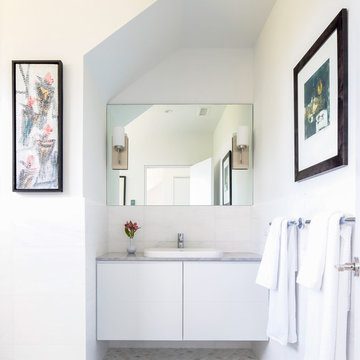
Modern luxury meets warm farmhouse in this Southampton home! Scandinavian inspired furnishings and light fixtures create a clean and tailored look, while the natural materials found in accent walls, casegoods, the staircase, and home decor hone in on a homey feel. An open-concept interior that proves less can be more is how we’d explain this interior. By accentuating the “negative space,” we’ve allowed the carefully chosen furnishings and artwork to steal the show, while the crisp whites and abundance of natural light create a rejuvenated and refreshed interior.
This sprawling 5,000 square foot home includes a salon, ballet room, two media rooms, a conference room, multifunctional study, and, lastly, a guest house (which is a mini version of the main house).
Project Location: Southamptons. Project designed by interior design firm, Betty Wasserman Art & Interiors. From their Chelsea base, they serve clients in Manhattan and throughout New York City, as well as across the tri-state area and in The Hamptons.
For more about Betty Wasserman, click here: https://www.bettywasserman.com/
To learn more about this project, click here: https://www.bettywasserman.com/spaces/southampton-modern-farmhouse/
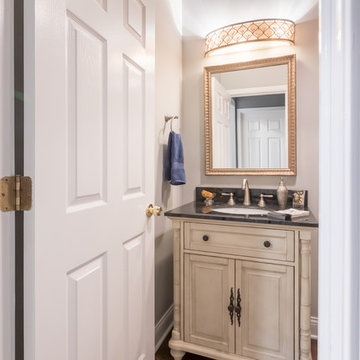
Medium sized traditional cloakroom in San Diego with freestanding cabinets, white cabinets, grey walls, a submerged sink and solid surface worktops.
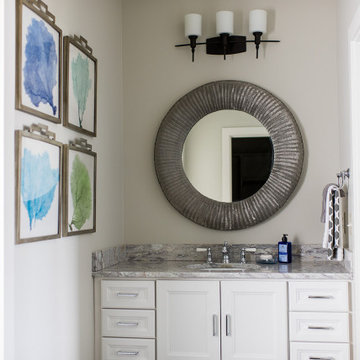
Modern-rustic lights, patterned rugs, warm woods, stone finishes, and colorful upholstery unite in this twist on traditional design.
Project completed by Wendy Langston's Everything Home interior design firm, which serves Carmel, Zionsville, Fishers, Westfield, Noblesville, and Indianapolis.
For more about Everything Home, click here: https://everythinghomedesigns.com/
To learn more about this project, click here:
https://everythinghomedesigns.com/portfolio/chatham-model-home/
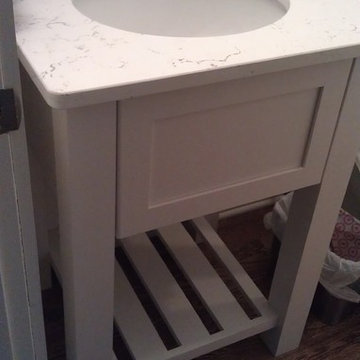
Dynasty painted white open furniture vanity
Inspiration for a small nautical cloakroom in Milwaukee with a submerged sink, white cabinets, engineered stone worktops, flat-panel cabinets and medium hardwood flooring.
Inspiration for a small nautical cloakroom in Milwaukee with a submerged sink, white cabinets, engineered stone worktops, flat-panel cabinets and medium hardwood flooring.
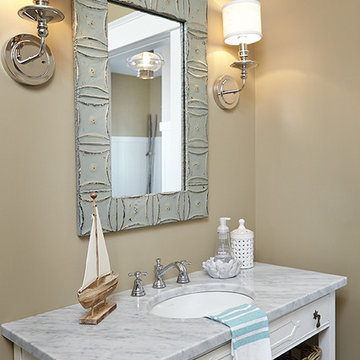
Ashley Avila
Design ideas for a nautical cloakroom in Grand Rapids with a submerged sink, white cabinets and marble worktops.
Design ideas for a nautical cloakroom in Grand Rapids with a submerged sink, white cabinets and marble worktops.
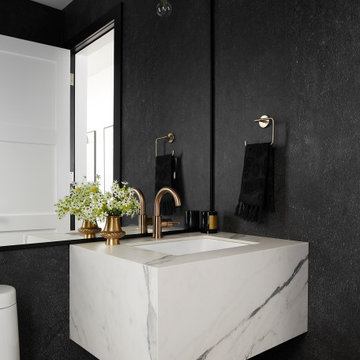
Photo of a medium sized contemporary cloakroom in Toronto with white cabinets, black walls, porcelain flooring, a submerged sink, engineered stone worktops, black floors, white worktops, a floating vanity unit and wallpapered walls.
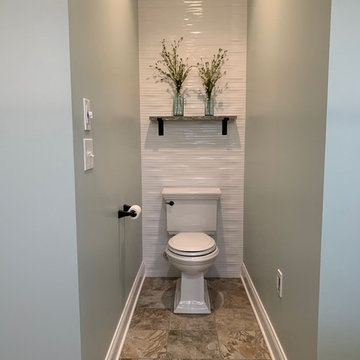
Home spa-like feeling...Caleb Barney Design collaboration with our Client.
Photo of a large contemporary cloakroom in Cleveland with raised-panel cabinets, white cabinets, a two-piece toilet, white tiles, ceramic tiles, green walls, ceramic flooring, a submerged sink, engineered stone worktops, beige floors and beige worktops.
Photo of a large contemporary cloakroom in Cleveland with raised-panel cabinets, white cabinets, a two-piece toilet, white tiles, ceramic tiles, green walls, ceramic flooring, a submerged sink, engineered stone worktops, beige floors and beige worktops.
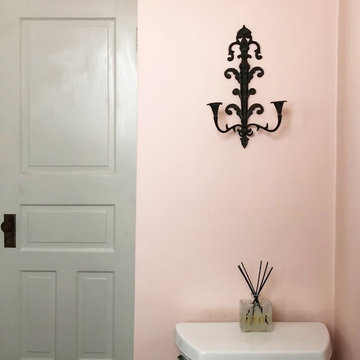
Driscoll Interior Design, LLC
Photo of a small bohemian cloakroom in DC Metro with beaded cabinets, white cabinets, a two-piece toilet, pink walls, bamboo flooring, a submerged sink, engineered stone worktops and grey floors.
Photo of a small bohemian cloakroom in DC Metro with beaded cabinets, white cabinets, a two-piece toilet, pink walls, bamboo flooring, a submerged sink, engineered stone worktops and grey floors.
Cloakroom with White Cabinets and a Submerged Sink Ideas and Designs
8