Cloakroom with White Cabinets and Blue Walls Ideas and Designs
Refine by:
Budget
Sort by:Popular Today
1 - 20 of 732 photos
Item 1 of 3
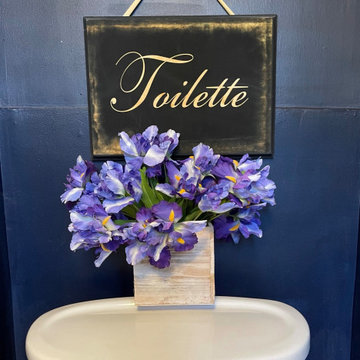
A stylish, mid-century, high gloss cabinet was converted to custom vanity with vessel sink add a much needed refresh to this tiny powder room under the stairs. Dramatic navy against warm gold create mood in this small, restricted space.
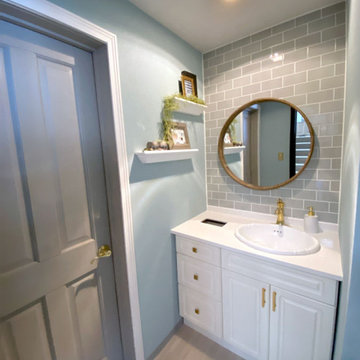
1945年設立のアメリカ老舗家具ブランド、アシュレイ社の日本国内フラッグシップとなる「アシュレイホームストア横浜」女性トイレをリフォーム。
デザインテーマは「She Likes…」。
洗面スペースは女性に人気のカラー水色をモチーフとし、爽やかで明るいイメージのデザイン。
トイレ内装には、世界中の人々に愛され続けているアメリカを代表する女優「マリリン・モンロー」のアートを加えてアメリカを感じる小物を織り交ぜています。
スタイリッシュな埋め込み型洗面ボウルと、伝統的でエレガントなラインとスマートなシルエットが特徴の「デボンシャー」シングルレバー水栓をコーディネート。
壁面にはグレーのサブウェイタイル「クラルテ」の上品な艶とクールなカラー、釉薬の自然な表情が心地よい素材感を醸し出しています。
デザイン:アシュレイ
施工:ボウクス

The bathroom got a fresh, updated look by adding an accent wall of blue grass cloth wallpaper, a bright white vanity with a vessel sink and a mirror and lighting with a woven material to add texture and warmth to the space.

Photo of a classic cloakroom in Austin with raised-panel cabinets, white cabinets, blue walls, a submerged sink, marble worktops and grey worktops.

Photo of a medium sized modern cloakroom in Tokyo with beaded cabinets, white cabinets, a one-piece toilet, blue tiles, ceramic tiles, blue walls, dark hardwood flooring, a submerged sink, solid surface worktops, black floors and white worktops.

Beautiful Aranami wallpaper from Farrow & Ball, in navy blue
Design ideas for a small contemporary cloakroom in London with flat-panel cabinets, white cabinets, a wall mounted toilet, blue walls, laminate floors, a wall-mounted sink, tiled worktops, white floors, beige worktops, a freestanding vanity unit and wallpapered walls.
Design ideas for a small contemporary cloakroom in London with flat-panel cabinets, white cabinets, a wall mounted toilet, blue walls, laminate floors, a wall-mounted sink, tiled worktops, white floors, beige worktops, a freestanding vanity unit and wallpapered walls.

Design ideas for a small traditional cloakroom in Other with recessed-panel cabinets, white cabinets, a two-piece toilet, white tiles, stone tiles, blue walls, travertine flooring, a submerged sink and granite worktops.

Photo of a small classic cloakroom in Other with shaker cabinets, white cabinets, a one-piece toilet, blue walls, ceramic flooring, a pedestal sink and grey floors.

Classic powder room on the main level.
Photo: Rachel Orland
Design ideas for a medium sized country cloakroom in Chicago with recessed-panel cabinets, white cabinets, a two-piece toilet, blue walls, medium hardwood flooring, a submerged sink, engineered stone worktops, brown floors, grey worktops, a built in vanity unit, wainscoting and a dado rail.
Design ideas for a medium sized country cloakroom in Chicago with recessed-panel cabinets, white cabinets, a two-piece toilet, blue walls, medium hardwood flooring, a submerged sink, engineered stone worktops, brown floors, grey worktops, a built in vanity unit, wainscoting and a dado rail.
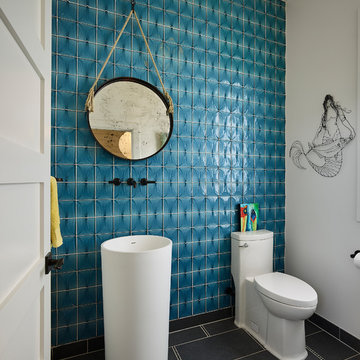
Small nautical cloakroom in San Francisco with a one-piece toilet, blue tiles, blue walls, a pedestal sink, grey floors, white cabinets and glass tiles.

Small but mighty! Client chose a rich blue above the classic subway tiles and a tiny white mosaic for the the floor. Fixtures are Pottery Barn
Inspiration for a small traditional cloakroom in Chicago with white cabinets, a one-piece toilet, white tiles, blue walls, mosaic tile flooring, a pedestal sink, white floors and a built in vanity unit.
Inspiration for a small traditional cloakroom in Chicago with white cabinets, a one-piece toilet, white tiles, blue walls, mosaic tile flooring, a pedestal sink, white floors and a built in vanity unit.

Inspiration for a small classic cloakroom in Seattle with shaker cabinets, white cabinets, a one-piece toilet, blue tiles, blue walls, porcelain flooring, a vessel sink, brown floors, white worktops, a floating vanity unit and wainscoting.

Photo: Jessie Preza Photography
This is an example of a medium sized classic cloakroom in Atlanta with shaker cabinets, white cabinets, blue walls, medium hardwood flooring, a built-in sink, marble worktops, brown floors, white worktops, a freestanding vanity unit and wallpapered walls.
This is an example of a medium sized classic cloakroom in Atlanta with shaker cabinets, white cabinets, blue walls, medium hardwood flooring, a built-in sink, marble worktops, brown floors, white worktops, a freestanding vanity unit and wallpapered walls.

Engineered Hardwood: Trends In Wood - Winston Hickory
White Horizontal Wainscoting
Gold Accents
Round Mirror with gold frame
This is an example of a small traditional cloakroom with recessed-panel cabinets, white cabinets, a two-piece toilet, blue tiles, blue walls, medium hardwood flooring, an integrated sink, engineered stone worktops, brown floors and white worktops.
This is an example of a small traditional cloakroom with recessed-panel cabinets, white cabinets, a two-piece toilet, blue tiles, blue walls, medium hardwood flooring, an integrated sink, engineered stone worktops, brown floors and white worktops.

A custom arched built-in, gilded light fixtures, serene blue walls, and Arabian-style tile. These subtle yet impactful details combine to transform this classic powder room into a jewel-box space.
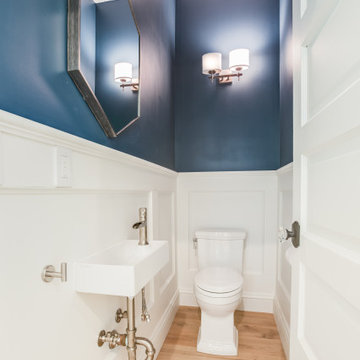
Powder room with custom installed white wood wainscoting with dark blue paint above and oak floor
Traditional cloakroom in San Francisco with white cabinets, blue walls, light hardwood flooring, a wall-mounted sink, a floating vanity unit and wainscoting.
Traditional cloakroom in San Francisco with white cabinets, blue walls, light hardwood flooring, a wall-mounted sink, a floating vanity unit and wainscoting.
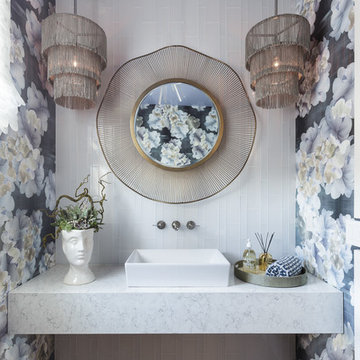
Inspired by the organic beauty of Napa Valley, Principal Designer Kimberley Harrison of Kimberley Harrison Interiors presents two serene rooms that meld modern and natural elements for a whimsical take on wine country style. Trove wallpaper provides a pop of color while Crossville tile compliments with a soothing spa feel. The back hall showcases Jennifer Brandon artwork featured at Simon Breitbard and a custom table by Heirloom Designs.
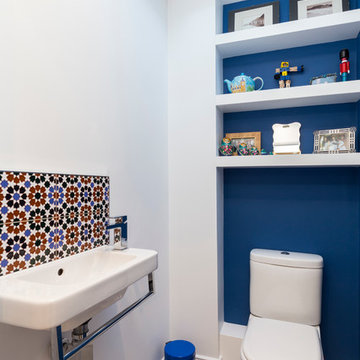
Chris Snook
Inspiration for a small classic cloakroom in London with a two-piece toilet, multi-coloured tiles, blue walls, a wall-mounted sink and white cabinets.
Inspiration for a small classic cloakroom in London with a two-piece toilet, multi-coloured tiles, blue walls, a wall-mounted sink and white cabinets.

Our clients relocated to Ann Arbor and struggled to find an open layout home that was fully functional for their family. We worked to create a modern inspired home with convenient features and beautiful finishes.
This 4,500 square foot home includes 6 bedrooms, and 5.5 baths. In addition to that, there is a 2,000 square feet beautifully finished basement. It has a semi-open layout with clean lines to adjacent spaces, and provides optimum entertaining for both adults and kids.
The interior and exterior of the home has a combination of modern and transitional styles with contrasting finishes mixed with warm wood tones and geometric patterns.
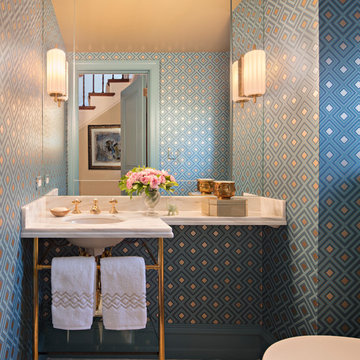
John Martinelli Photography
Small classic cloakroom in Philadelphia with white cabinets, a one-piece toilet, white tiles, blue walls, marble flooring and a submerged sink.
Small classic cloakroom in Philadelphia with white cabinets, a one-piece toilet, white tiles, blue walls, marble flooring and a submerged sink.
Cloakroom with White Cabinets and Blue Walls Ideas and Designs
1