Cloakroom with White Cabinets and Dark Hardwood Flooring Ideas and Designs
Refine by:
Budget
Sort by:Popular Today
1 - 20 of 409 photos
Item 1 of 3

LANDMARK PHOTOGRAPHY
Beach style cloakroom in Minneapolis with freestanding cabinets, white cabinets, grey walls, dark hardwood flooring, a vessel sink, brown floors and white worktops.
Beach style cloakroom in Minneapolis with freestanding cabinets, white cabinets, grey walls, dark hardwood flooring, a vessel sink, brown floors and white worktops.

Classic cloakroom in New York with white cabinets, a two-piece toilet, dark hardwood flooring, a submerged sink, engineered stone worktops, brown floors, grey worktops, raised-panel cabinets, multi-coloured walls and a dado rail.

Inspiration for a small classic cloakroom in Los Angeles with white cabinets, a one-piece toilet, multi-coloured walls, dark hardwood flooring, a submerged sink, marble worktops, brown floors, recessed-panel cabinets and white worktops.
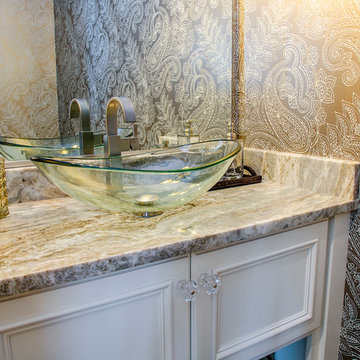
Powder room on the main floor
This is an example of a small traditional cloakroom in Richmond with freestanding cabinets, white cabinets, a two-piece toilet, beige walls, dark hardwood flooring, a vessel sink, granite worktops and brown floors.
This is an example of a small traditional cloakroom in Richmond with freestanding cabinets, white cabinets, a two-piece toilet, beige walls, dark hardwood flooring, a vessel sink, granite worktops and brown floors.

Medium sized traditional cloakroom in Wichita with raised-panel cabinets, white cabinets, beige tiles, mosaic tiles, blue walls, dark hardwood flooring, a vessel sink, granite worktops, brown floors and grey worktops.
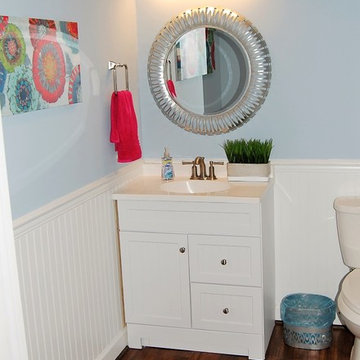
Medium sized traditional cloakroom in Other with shaker cabinets, white cabinets, a two-piece toilet, blue walls, dark hardwood flooring, an integrated sink, engineered stone worktops, brown floors and white worktops.

The bathroom got a fresh, updated look by adding an accent wall of blue grass cloth wallpaper, a bright white vanity with a vessel sink and a mirror and lighting with a woven material to add texture and warmth to the space.

Photo of a medium sized modern cloakroom in Tokyo with beaded cabinets, white cabinets, a one-piece toilet, blue tiles, ceramic tiles, blue walls, dark hardwood flooring, a submerged sink, solid surface worktops, black floors and white worktops.

Inspiration for a small modern cloakroom in St Louis with white cabinets, a one-piece toilet, black walls, dark hardwood flooring, a submerged sink, engineered stone worktops, white worktops, a floating vanity unit and wallpapered walls.
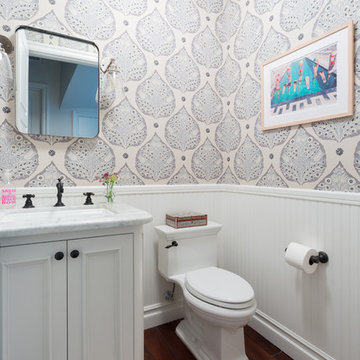
Inspiration for a medium sized traditional cloakroom in Los Angeles with recessed-panel cabinets, white cabinets, multi-coloured walls, dark hardwood flooring, a submerged sink, brown floors and white worktops.

Use this space to freshen up, this powder room is clean and modern with a mosaic backing
Small traditional cloakroom in Seattle with shaker cabinets, white cabinets, a two-piece toilet, white tiles, mosaic tiles, grey walls, dark hardwood flooring, a submerged sink, granite worktops and grey worktops.
Small traditional cloakroom in Seattle with shaker cabinets, white cabinets, a two-piece toilet, white tiles, mosaic tiles, grey walls, dark hardwood flooring, a submerged sink, granite worktops and grey worktops.
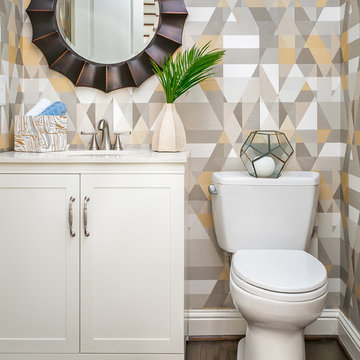
Classic cloakroom in Atlanta with white cabinets, multi-coloured walls, dark hardwood flooring, shaker cabinets, a two-piece toilet, a submerged sink, brown floors and white worktops.

Inspiration for a small classic cloakroom in Cincinnati with recessed-panel cabinets, white cabinets, beige tiles, beige walls, dark hardwood flooring, a submerged sink, granite worktops, brown floors, multi-coloured worktops and a built in vanity unit.
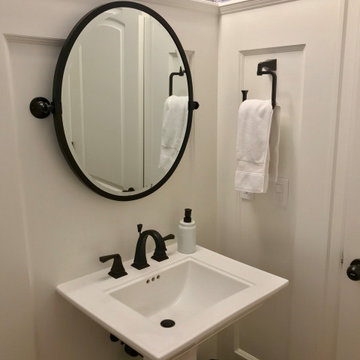
Monogram Builders LLC
Photo of a small classic cloakroom in Portland with white cabinets, a two-piece toilet, white walls, dark hardwood flooring, a pedestal sink and brown floors.
Photo of a small classic cloakroom in Portland with white cabinets, a two-piece toilet, white walls, dark hardwood flooring, a pedestal sink and brown floors.
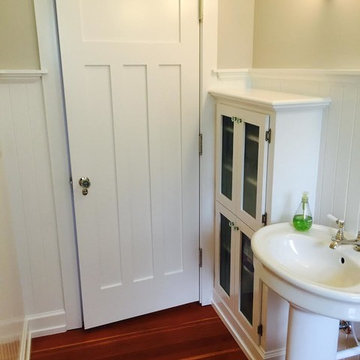
Inspiration for a medium sized classic cloakroom in Seattle with glass-front cabinets, white cabinets, white walls, dark hardwood flooring and a pedestal sink.
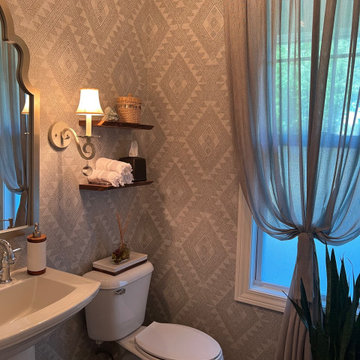
Small traditional cloakroom in Detroit with white cabinets, dark hardwood flooring, a pedestal sink and wallpapered walls.
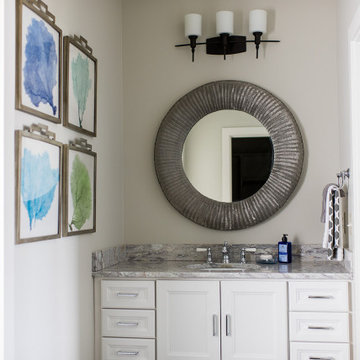
Modern-rustic lights, patterned rugs, warm woods, stone finishes, and colorful upholstery unite in this twist on traditional design.
Project completed by Wendy Langston's Everything Home interior design firm, which serves Carmel, Zionsville, Fishers, Westfield, Noblesville, and Indianapolis.
For more about Everything Home, click here: https://everythinghomedesigns.com/
To learn more about this project, click here:
https://everythinghomedesigns.com/portfolio/chatham-model-home/
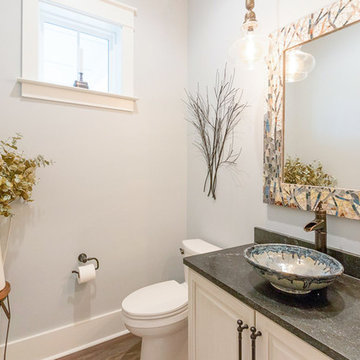
Medium sized country cloakroom in Atlanta with raised-panel cabinets, white cabinets, a two-piece toilet, grey walls, dark hardwood flooring, a vessel sink, soapstone worktops, brown floors and black worktops.
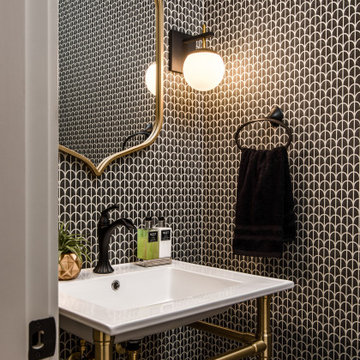
Architecture + Interior Design: Noble Johnson Architects
Builder: Huseby Homes
Furnishings: By others
Photography: StudiObuell | Garett Buell
Photo of a small classic cloakroom in Nashville with white cabinets, dark hardwood flooring, an integrated sink, a freestanding vanity unit and wallpapered walls.
Photo of a small classic cloakroom in Nashville with white cabinets, dark hardwood flooring, an integrated sink, a freestanding vanity unit and wallpapered walls.
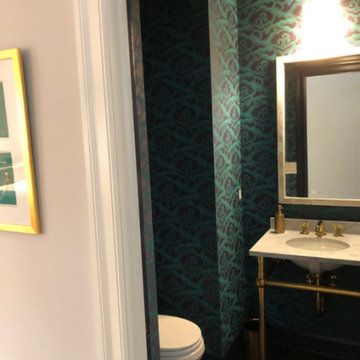
Inspiration for a small cloakroom in DC Metro with raised-panel cabinets, white cabinets, a two-piece toilet, green walls, dark hardwood flooring, a submerged sink, solid surface worktops, brown floors, yellow worktops, a freestanding vanity unit and wallpapered walls.
Cloakroom with White Cabinets and Dark Hardwood Flooring Ideas and Designs
1