Cloakroom with White Cabinets and Vinyl Flooring Ideas and Designs
Refine by:
Budget
Sort by:Popular Today
1 - 20 of 387 photos
Item 1 of 3

Once their basement remodel was finished they decided that wasn't stressful enough... they needed to tackle every square inch on the main floor. I joke, but this is not for the faint of heart. Being without a kitchen is a major inconvenience, especially with children.
The transformation is a completely different house. The new floors lighten and the kitchen layout is so much more function and spacious. The addition in built-ins with a coffee bar in the kitchen makes the space seem very high end.
The removal of the closet in the back entry and conversion into a built-in locker unit is one of our favorite and most widely done spaces, and for good reason.
The cute little powder is completely updated and is perfect for guests and the daily use of homeowners.
The homeowners did some work themselves, some with their subcontractors, and the rest with our general contractor, Tschida Construction.
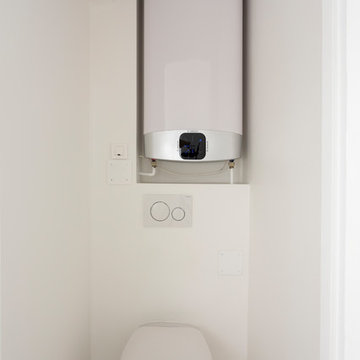
STEPHANE VASCO
Photo of a medium sized modern cloakroom in Paris with white walls, open cabinets, white cabinets, a wall mounted toilet, white tiles, vinyl flooring, grey floors and white worktops.
Photo of a medium sized modern cloakroom in Paris with white walls, open cabinets, white cabinets, a wall mounted toilet, white tiles, vinyl flooring, grey floors and white worktops.

解体建設業を営む企業のオフィスです。
photos by Katsumi Simada
Small scandinavian cloakroom in Other with open cabinets, white cabinets, a one-piece toilet, white walls, vinyl flooring, a built-in sink, beige floors, a built in vanity unit, a wallpapered ceiling and wallpapered walls.
Small scandinavian cloakroom in Other with open cabinets, white cabinets, a one-piece toilet, white walls, vinyl flooring, a built-in sink, beige floors, a built in vanity unit, a wallpapered ceiling and wallpapered walls.

This stand-alone condominium takes a bold step with dark, modern farmhouse exterior features. Once again, the details of this stand alone condominium are where this custom design stands out; from custom trim to beautiful ceiling treatments and careful consideration for how the spaces interact. The exterior of the home is detailed with dark horizontal siding, vinyl board and batten, black windows, black asphalt shingles and accent metal roofing. Our design intent behind these stand-alone condominiums is to bring the maintenance free lifestyle with a space that feels like your own.
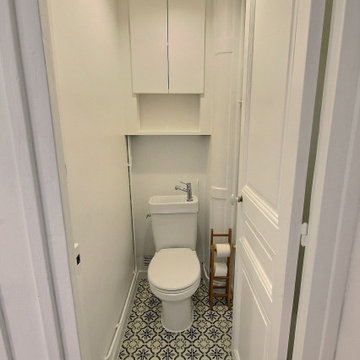
Inspiration for a small contemporary cloakroom in Paris with white cabinets, a one-piece toilet, white walls, vinyl flooring, a submerged sink, multi-coloured floors and a floating vanity unit.

Photo by:大井川 茂兵衛
Design ideas for a small modern cloakroom in Other with flat-panel cabinets, white cabinets, a one-piece toilet, white walls, vinyl flooring, an integrated sink, solid surface worktops, beige floors and white worktops.
Design ideas for a small modern cloakroom in Other with flat-panel cabinets, white cabinets, a one-piece toilet, white walls, vinyl flooring, an integrated sink, solid surface worktops, beige floors and white worktops.
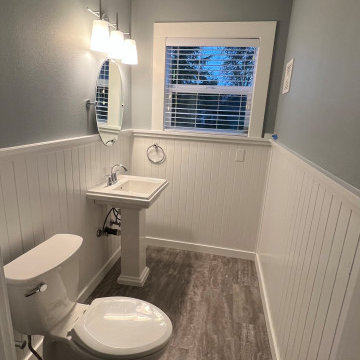
Photo of a medium sized classic cloakroom in Portland with white cabinets, a two-piece toilet, blue walls, vinyl flooring, a pedestal sink, grey floors, a freestanding vanity unit and wainscoting.
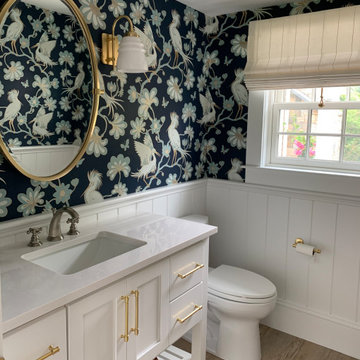
New powder room featuring local egrets!
Inspiration for a nautical cloakroom in Boston with shaker cabinets, white cabinets, a two-piece toilet, vinyl flooring, a submerged sink, quartz worktops, white worktops, a built in vanity unit and wainscoting.
Inspiration for a nautical cloakroom in Boston with shaker cabinets, white cabinets, a two-piece toilet, vinyl flooring, a submerged sink, quartz worktops, white worktops, a built in vanity unit and wainscoting.

photo by katsuya taira
Design ideas for a medium sized modern cloakroom in Kobe with beaded cabinets, white cabinets, green walls, vinyl flooring, a submerged sink, solid surface worktops, beige floors and white worktops.
Design ideas for a medium sized modern cloakroom in Kobe with beaded cabinets, white cabinets, green walls, vinyl flooring, a submerged sink, solid surface worktops, beige floors and white worktops.
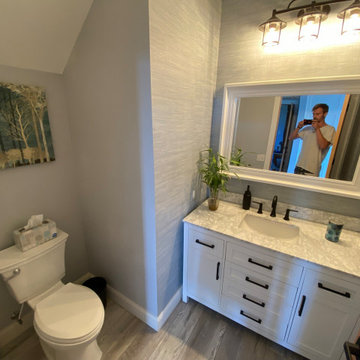
powder room
Photo of a small rural cloakroom in Other with shaker cabinets, white cabinets, a two-piece toilet, grey walls, vinyl flooring, marble worktops, grey floors, white worktops, a freestanding vanity unit, a vaulted ceiling and wallpapered walls.
Photo of a small rural cloakroom in Other with shaker cabinets, white cabinets, a two-piece toilet, grey walls, vinyl flooring, marble worktops, grey floors, white worktops, a freestanding vanity unit, a vaulted ceiling and wallpapered walls.

新城の家 Photo by 畑拓
Design ideas for a modern cloakroom in Other with a one-piece toilet, vinyl flooring, a wall-mounted sink, white floors, blue walls, flat-panel cabinets and white cabinets.
Design ideas for a modern cloakroom in Other with a one-piece toilet, vinyl flooring, a wall-mounted sink, white floors, blue walls, flat-panel cabinets and white cabinets.
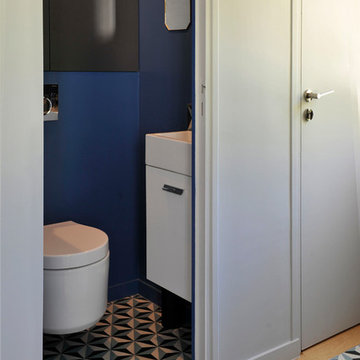
Catherine Mauffrey
Inspiration for a small contemporary cloakroom in Other with beaded cabinets, white cabinets, a wall mounted toilet, blue walls, vinyl flooring, a wall-mounted sink, blue floors and white worktops.
Inspiration for a small contemporary cloakroom in Other with beaded cabinets, white cabinets, a wall mounted toilet, blue walls, vinyl flooring, a wall-mounted sink, blue floors and white worktops.
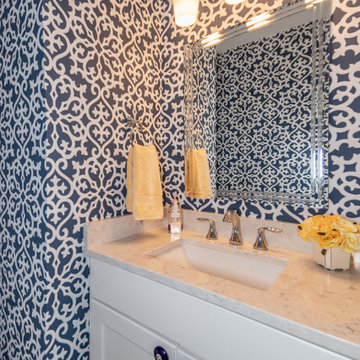
Traditional cloakroom in Cleveland with shaker cabinets, white cabinets, a one-piece toilet, blue walls, vinyl flooring, a submerged sink, granite worktops, grey floors, white worktops, a built in vanity unit and wallpapered walls.

Photo of a medium sized scandi cloakroom in Other with open cabinets, white cabinets, a one-piece toilet, white tiles, mosaic tiles, white walls, vinyl flooring, an integrated sink, laminate worktops, orange floors, white worktops, a feature wall, a built in vanity unit, a wallpapered ceiling and wallpapered walls.

Design ideas for a medium sized contemporary cloakroom in Las Vegas with white cabinets, blue walls, brown floors, black worktops, a built in vanity unit, a drop ceiling, shaker cabinets, a one-piece toilet, vinyl flooring, a vessel sink, quartz worktops and wainscoting.
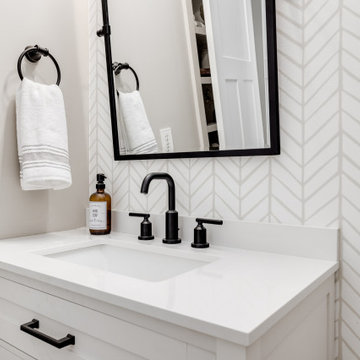
Once their basement remodel was finished they decided that wasn't stressful enough... they needed to tackle every square inch on the main floor. I joke, but this is not for the faint of heart. Being without a kitchen is a major inconvenience, especially with children.
The transformation is a completely different house. The new floors lighten and the kitchen layout is so much more function and spacious. The addition in built-ins with a coffee bar in the kitchen makes the space seem very high end.
The removal of the closet in the back entry and conversion into a built-in locker unit is one of our favorite and most widely done spaces, and for good reason.
The cute little powder is completely updated and is perfect for guests and the daily use of homeowners.
The homeowners did some work themselves, some with their subcontractors, and the rest with our general contractor, Tschida Construction.
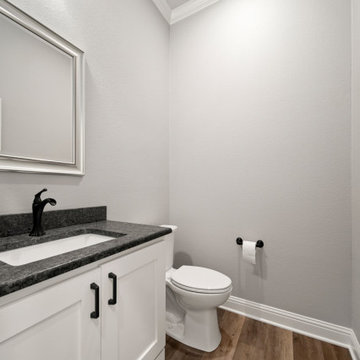
Photo of a large classic cloakroom in Austin with shaker cabinets, white cabinets, a one-piece toilet, grey walls, vinyl flooring, a built-in sink, granite worktops, brown floors, black worktops and a built in vanity unit.
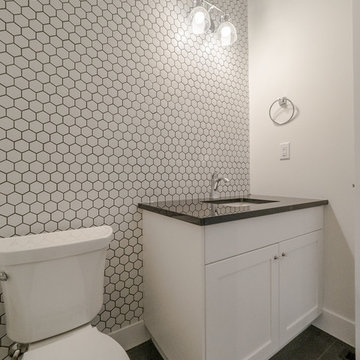
Home Builder Havana Homes
Photo of a small vintage cloakroom in Edmonton with recessed-panel cabinets, white cabinets, a two-piece toilet, white tiles, porcelain tiles, white walls, vinyl flooring, a built-in sink, quartz worktops and grey floors.
Photo of a small vintage cloakroom in Edmonton with recessed-panel cabinets, white cabinets, a two-piece toilet, white tiles, porcelain tiles, white walls, vinyl flooring, a built-in sink, quartz worktops and grey floors.
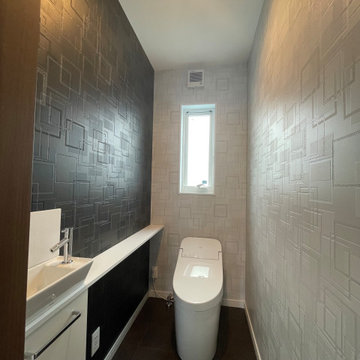
Medium sized cloakroom in Other with beaded cabinets, white cabinets, a one-piece toilet, black walls, vinyl flooring, black floors, a feature wall, a built in vanity unit and a wallpapered ceiling.
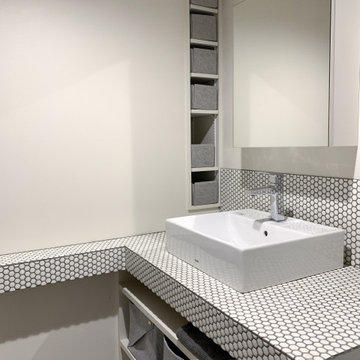
オフホワイトの壁にグレーのアクセントが映えるシンプルな洗面所。ヘキサゴンタイルのカウンターを特徴にしています。全体を軽めに見せるために収納はすべてオープン。具体的に入れる物に合わせて収納を計画。
イケアのフェルト製の収納ボックスを使って洗面所や浴室で使うアイテムを収納しています。
Design ideas for a small modern cloakroom in Tokyo Suburbs with white cabinets, beige walls, vinyl flooring, a vessel sink, tiled worktops, grey floors, white worktops and a built in vanity unit.
Design ideas for a small modern cloakroom in Tokyo Suburbs with white cabinets, beige walls, vinyl flooring, a vessel sink, tiled worktops, grey floors, white worktops and a built in vanity unit.
Cloakroom with White Cabinets and Vinyl Flooring Ideas and Designs
1