Cloakroom with White Cabinets and Vinyl Flooring Ideas and Designs
Refine by:
Budget
Sort by:Popular Today
41 - 60 of 389 photos
Item 1 of 3
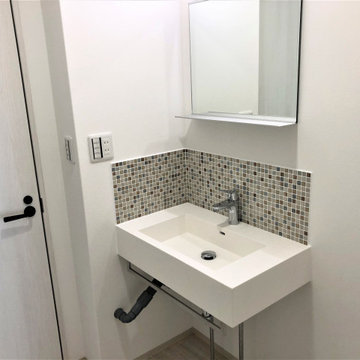
シンプルな、75cmのカウンタータイプ洗面台です。
カウンター下には、ステンレスのタオル掛け、鏡はシンプルな一面鏡を設置しました。
This is an example of an urban cloakroom in Other with open cabinets, white cabinets, brown tiles, mosaic tiles, white walls, vinyl flooring, a wall-mounted sink, solid surface worktops, grey floors, white worktops, feature lighting, a floating vanity unit, a wallpapered ceiling and wallpapered walls.
This is an example of an urban cloakroom in Other with open cabinets, white cabinets, brown tiles, mosaic tiles, white walls, vinyl flooring, a wall-mounted sink, solid surface worktops, grey floors, white worktops, feature lighting, a floating vanity unit, a wallpapered ceiling and wallpapered walls.
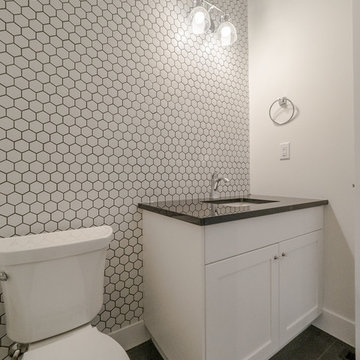
Home Builder Havana Homes
Photo of a small vintage cloakroom in Edmonton with recessed-panel cabinets, white cabinets, a two-piece toilet, white tiles, porcelain tiles, white walls, vinyl flooring, a built-in sink, quartz worktops and grey floors.
Photo of a small vintage cloakroom in Edmonton with recessed-panel cabinets, white cabinets, a two-piece toilet, white tiles, porcelain tiles, white walls, vinyl flooring, a built-in sink, quartz worktops and grey floors.
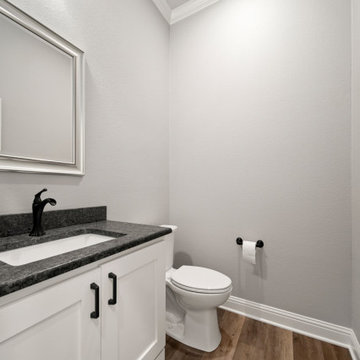
Photo of a large classic cloakroom in Austin with shaker cabinets, white cabinets, a one-piece toilet, grey walls, vinyl flooring, a built-in sink, granite worktops, brown floors, black worktops and a built in vanity unit.
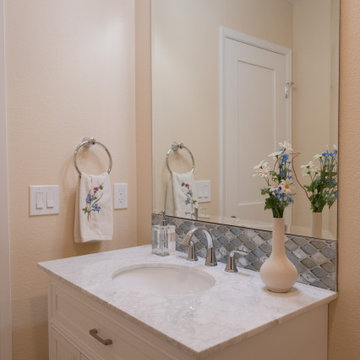
Design ideas for a small traditional cloakroom in San Diego with shaker cabinets, white cabinets, multi-coloured tiles, glass tiles, beige walls, vinyl flooring, a submerged sink, engineered stone worktops, brown floors, multi-coloured worktops and a built in vanity unit.
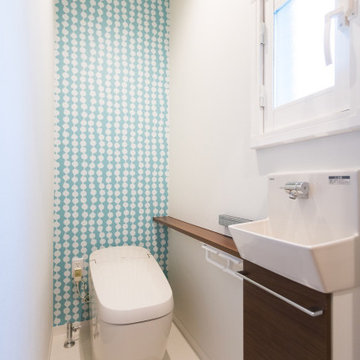
Medium sized modern cloakroom in Other with flat-panel cabinets, white cabinets, a one-piece toilet, blue walls, vinyl flooring, a submerged sink and beige floors.
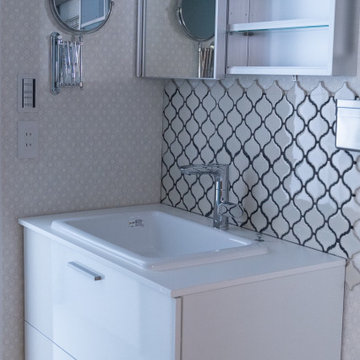
既存は1.6mの広い洗面化粧台とキッチンにあった洗濯機を移動して、洗面+脱衣+洗濯室としての機能を凝縮
一面だけブルーグレーにして、奥のユニットバスとのつながりを持たせました
家族全員コンタクト利用しているので、伸縮ミラーは必須アイテムです
Photo of a small urban cloakroom in Tokyo with beaded cabinets, white cabinets, white tiles, mosaic tiles, blue walls, vinyl flooring, a submerged sink, laminate worktops, beige floors, white worktops, a freestanding vanity unit, a wallpapered ceiling and wallpapered walls.
Photo of a small urban cloakroom in Tokyo with beaded cabinets, white cabinets, white tiles, mosaic tiles, blue walls, vinyl flooring, a submerged sink, laminate worktops, beige floors, white worktops, a freestanding vanity unit, a wallpapered ceiling and wallpapered walls.

Photo by:大井川 茂兵衛
Design ideas for a small modern cloakroom in Other with flat-panel cabinets, white cabinets, a one-piece toilet, white walls, vinyl flooring, an integrated sink, solid surface worktops, beige floors and white worktops.
Design ideas for a small modern cloakroom in Other with flat-panel cabinets, white cabinets, a one-piece toilet, white walls, vinyl flooring, an integrated sink, solid surface worktops, beige floors and white worktops.
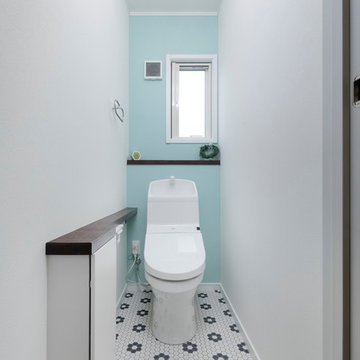
This is an example of a world-inspired cloakroom in Other with flat-panel cabinets, white cabinets, blue walls, multi-coloured floors, a one-piece toilet and vinyl flooring.
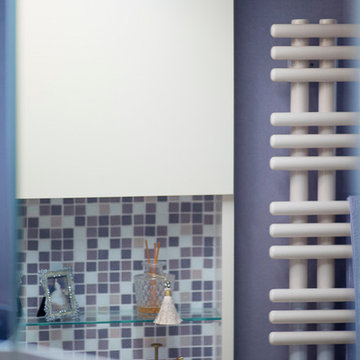
パウダールームはエレガンスデザインで、オリジナル洗面化粧台を造作!扉はクリーム系で塗り、シンプルな框デザイン。壁はゴールドの唐草柄が美しいYORKの輸入壁紙&ローズ系光沢のある壁紙&ガラスブロックでアクセント。洗面ボールとパウダーコーナーを天板の奥行きを変えて、座ってお化粧が出来るようににデザインしました。冬の寒さを軽減してくれる、デザインタオルウォーマーはカラー合わせて、ローズ系でオーダー設置。三面鏡は、サンワカンパニー〜。
小さいながらも、素敵なエレガンス空間が出来上がりました。
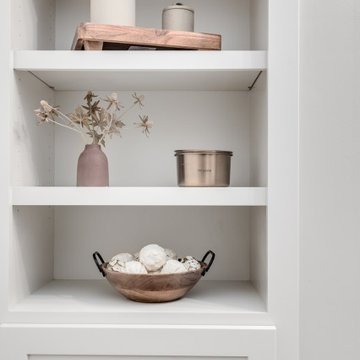
Once their basement remodel was finished they decided that wasn't stressful enough... they needed to tackle every square inch on the main floor. I joke, but this is not for the faint of heart. Being without a kitchen is a major inconvenience, especially with children.
The transformation is a completely different house. The new floors lighten and the kitchen layout is so much more function and spacious. The addition in built-ins with a coffee bar in the kitchen makes the space seem very high end.
The removal of the closet in the back entry and conversion into a built-in locker unit is one of our favorite and most widely done spaces, and for good reason.
The cute little powder is completely updated and is perfect for guests and the daily use of homeowners.
The homeowners did some work themselves, some with their subcontractors, and the rest with our general contractor, Tschida Construction.
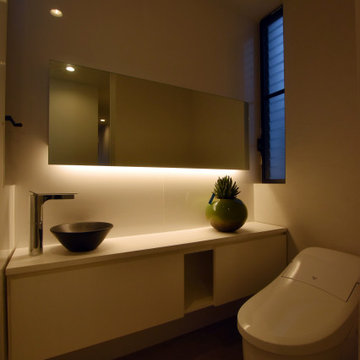
Inspiration for a modern cloakroom in Other with white cabinets, white walls, vinyl flooring, a submerged sink, solid surface worktops, grey floors, white worktops, a built in vanity unit and panelled walls.
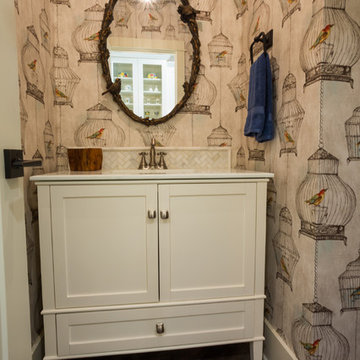
Jerod Foster
Inspiration for a medium sized traditional cloakroom in Austin with a built-in sink, freestanding cabinets, white cabinets, engineered stone worktops, a two-piece toilet, white tiles, ceramic tiles, vinyl flooring and multi-coloured walls.
Inspiration for a medium sized traditional cloakroom in Austin with a built-in sink, freestanding cabinets, white cabinets, engineered stone worktops, a two-piece toilet, white tiles, ceramic tiles, vinyl flooring and multi-coloured walls.
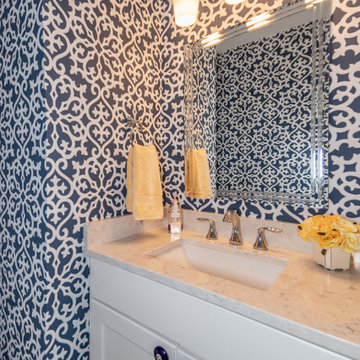
Traditional cloakroom in Cleveland with shaker cabinets, white cabinets, a one-piece toilet, blue walls, vinyl flooring, a submerged sink, granite worktops, grey floors, white worktops, a built in vanity unit and wallpapered walls.
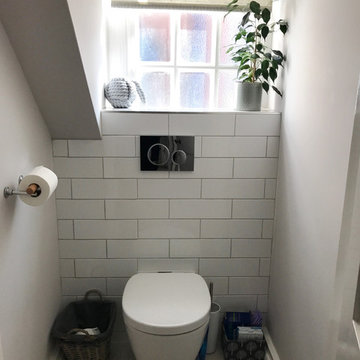
New WC!
Holly Christian
This is an example of a small coastal cloakroom in Kent with flat-panel cabinets, white cabinets, a wall mounted toilet, grey tiles, porcelain tiles, grey walls, vinyl flooring and a wall-mounted sink.
This is an example of a small coastal cloakroom in Kent with flat-panel cabinets, white cabinets, a wall mounted toilet, grey tiles, porcelain tiles, grey walls, vinyl flooring and a wall-mounted sink.
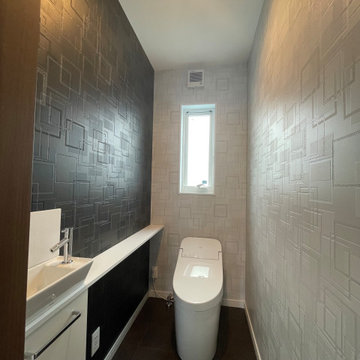
Medium sized cloakroom in Other with beaded cabinets, white cabinets, a one-piece toilet, black walls, vinyl flooring, black floors, a feature wall, a built in vanity unit and a wallpapered ceiling.
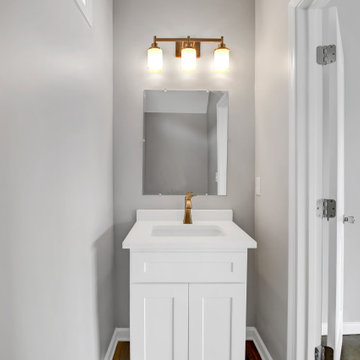
Design ideas for a small farmhouse cloakroom in Atlanta with shaker cabinets, white cabinets, a two-piece toilet, grey walls, vinyl flooring, a submerged sink, engineered stone worktops, brown floors, white worktops and a freestanding vanity unit.
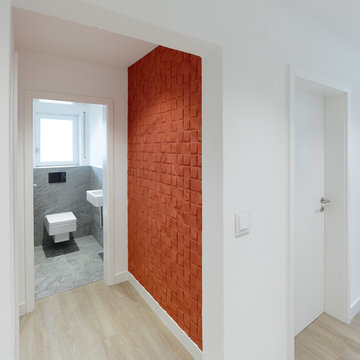
Nicola Lazi, Stuttgart
This is an example of a medium sized contemporary cloakroom in Stuttgart with white walls, vinyl flooring, beige floors, flat-panel cabinets, white cabinets, a wall mounted toilet, white tiles, porcelain tiles and a wall-mounted sink.
This is an example of a medium sized contemporary cloakroom in Stuttgart with white walls, vinyl flooring, beige floors, flat-panel cabinets, white cabinets, a wall mounted toilet, white tiles, porcelain tiles and a wall-mounted sink.
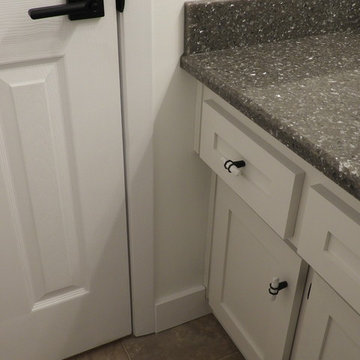
Small modern cloakroom in Toronto with shaker cabinets, white cabinets, a two-piece toilet, white walls, vinyl flooring, a submerged sink, engineered stone worktops and grey worktops.
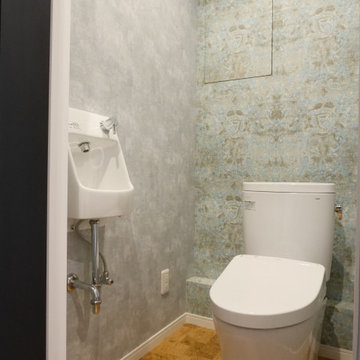
TOTOの製品を入れているトイレです。
正面の壁は柄のあるアクセントクロスです。
左上部の四角い枠の部分を押すと扉が開き、ペーパー等が置ける収納棚になっています。
Inspiration for a small contemporary cloakroom in Other with open cabinets, white cabinets, a two-piece toilet, grey walls, vinyl flooring, a wall-mounted sink, brown floors, white worktops, a floating vanity unit, a wallpapered ceiling and wallpapered walls.
Inspiration for a small contemporary cloakroom in Other with open cabinets, white cabinets, a two-piece toilet, grey walls, vinyl flooring, a wall-mounted sink, brown floors, white worktops, a floating vanity unit, a wallpapered ceiling and wallpapered walls.
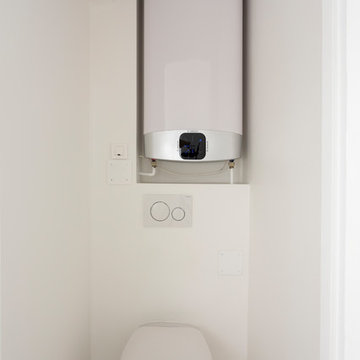
STEPHANE VASCO
Photo of a medium sized modern cloakroom in Paris with white walls, open cabinets, white cabinets, a wall mounted toilet, white tiles, vinyl flooring, grey floors and white worktops.
Photo of a medium sized modern cloakroom in Paris with white walls, open cabinets, white cabinets, a wall mounted toilet, white tiles, vinyl flooring, grey floors and white worktops.
Cloakroom with White Cabinets and Vinyl Flooring Ideas and Designs
3