Cloakroom with White Tiles and Grey Walls Ideas and Designs
Refine by:
Budget
Sort by:Popular Today
41 - 60 of 688 photos
Item 1 of 3

Free ebook, Creating the Ideal Kitchen. DOWNLOAD NOW
This project started out as a kitchen remodel but ended up as so much more. As the original plan started to take shape, some water damage provided the impetus to remodel a small upstairs hall bath. Once this bath was complete, the homeowners enjoyed the result so much that they decided to set aside the kitchen and complete a large master bath remodel. Once that was completed, we started planning for the kitchen!
Doing the bump out also allowed the opportunity for a small mudroom and powder room right off the kitchen as well as re-arranging some openings to allow for better traffic flow throughout the entire first floor. The result is a comfortable up-to-date home that feels both steeped in history yet allows for today’s style of living.
Designed by: Susan Klimala, CKD, CBD
Photography by: Mike Kaskel
For more information on kitchen and bath design ideas go to: www.kitchenstudio-ge.com

Design ideas for an expansive traditional cloakroom in Denver with raised-panel cabinets, white cabinets, a one-piece toilet, white tiles, metro tiles, grey walls, ceramic flooring, a submerged sink, marble worktops, grey floors, grey worktops, a floating vanity unit and wainscoting.
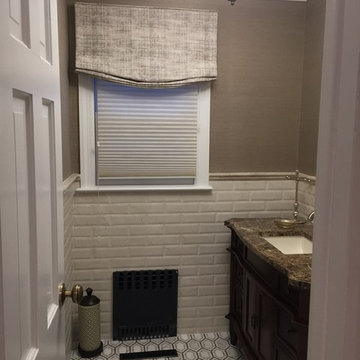
Photo of a medium sized traditional cloakroom in New York with shaker cabinets, dark wood cabinets, white tiles, metro tiles, grey walls, porcelain flooring, a submerged sink, quartz worktops and grey floors.
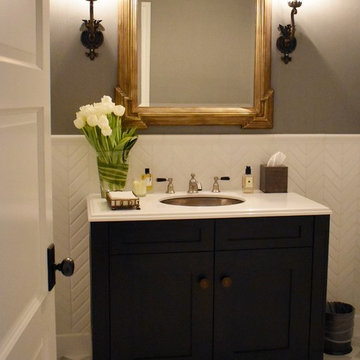
Inspiration for a medium sized classic cloakroom in Los Angeles with raised-panel cabinets, dark wood cabinets, a one-piece toilet, white tiles, grey walls, a submerged sink and white floors.

Design ideas for a medium sized farmhouse cloakroom in DC Metro with recessed-panel cabinets, grey cabinets, a two-piece toilet, white tiles, metro tiles, grey walls, a submerged sink, quartz worktops and white worktops.
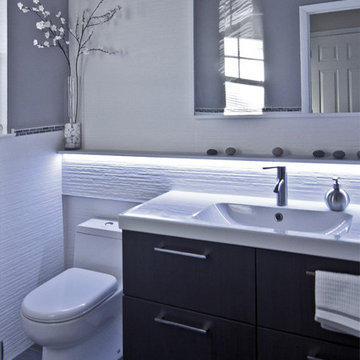
Clever Home Design LLC
Design ideas for a small modern cloakroom in New York with an integrated sink, flat-panel cabinets, dark wood cabinets, a one-piece toilet, white tiles, ceramic tiles, grey walls and porcelain flooring.
Design ideas for a small modern cloakroom in New York with an integrated sink, flat-panel cabinets, dark wood cabinets, a one-piece toilet, white tiles, ceramic tiles, grey walls and porcelain flooring.
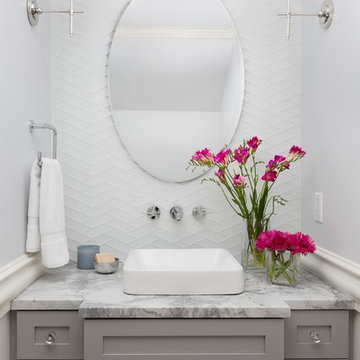
WE Studio Photography
Design ideas for a traditional cloakroom with shaker cabinets, grey cabinets, white tiles, glass tiles, grey walls, a vessel sink, marble worktops and grey worktops.
Design ideas for a traditional cloakroom with shaker cabinets, grey cabinets, white tiles, glass tiles, grey walls, a vessel sink, marble worktops and grey worktops.
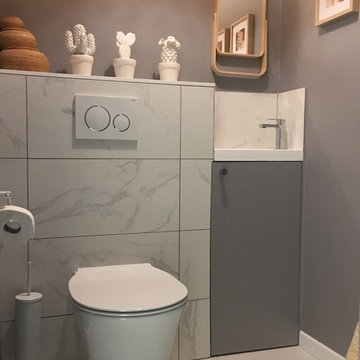
WC avec lave-mains
Photo of a medium sized contemporary cloakroom in Other with a wall mounted toilet, white tiles, ceramic tiles, grey walls, ceramic flooring, white floors, beaded cabinets, grey cabinets, a console sink and a built in vanity unit.
Photo of a medium sized contemporary cloakroom in Other with a wall mounted toilet, white tiles, ceramic tiles, grey walls, ceramic flooring, white floors, beaded cabinets, grey cabinets, a console sink and a built in vanity unit.
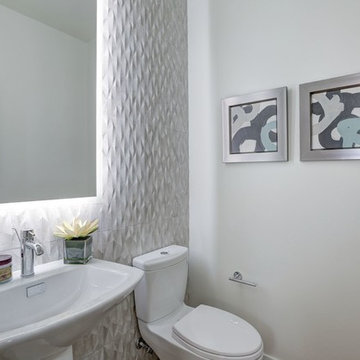
This is an example of a medium sized contemporary cloakroom in DC Metro with a one-piece toilet, white tiles, grey walls and white worktops.
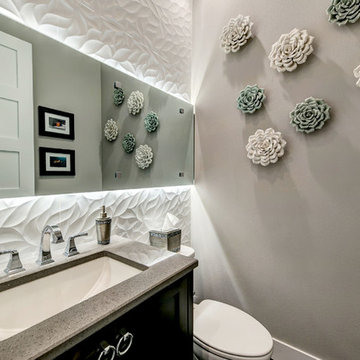
This transitional powder bath features a full-wall backsplash and LED lighting behind the mirror.
Photo of a small traditional cloakroom in Seattle with shaker cabinets, dark wood cabinets, a two-piece toilet, white tiles, ceramic tiles, grey walls, a submerged sink and engineered stone worktops.
Photo of a small traditional cloakroom in Seattle with shaker cabinets, dark wood cabinets, a two-piece toilet, white tiles, ceramic tiles, grey walls, a submerged sink and engineered stone worktops.
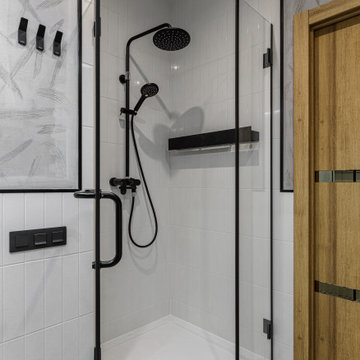
Design ideas for a small contemporary cloakroom in Moscow with flat-panel cabinets, medium wood cabinets, a wall mounted toilet, white tiles, ceramic tiles, grey walls, porcelain flooring, a wall-mounted sink, multi-coloured floors, feature lighting and a floating vanity unit.

This Ensuite bathroom highlights a luxurious mix of industrial design mixed with traditional country features.
The true eyecatcher in this space is the Bronze Cast Iron Freestanding Bath. Our client had a true adventurous spirit when it comes to design.
We ensured all the 21st century modern conveniences are included within the retro style bathroom.
A large walk in shower with both a rose over head rain shower and hand set for the everyday convenience.
His and Her separate basin units with ample amount of storage and large counter areas.
Finally to tie all design together we used a statement star tile on the floor to compliment the black wood panelling surround the bathroom.
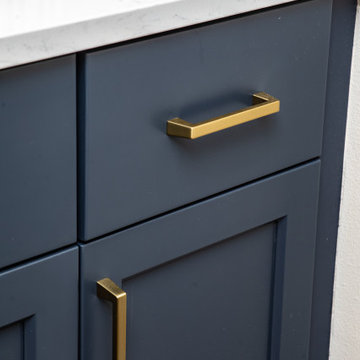
This is an example of a small nautical cloakroom in Seattle with shaker cabinets, blue cabinets, white tiles, marble tiles, grey walls, medium hardwood flooring, a submerged sink, engineered stone worktops, brown floors and white worktops.

Twist Tours
Inspiration for a medium sized traditional cloakroom in Austin with flat-panel cabinets, blue cabinets, white tiles, metro tiles, grey walls, cement flooring, a submerged sink, engineered stone worktops, blue floors and grey worktops.
Inspiration for a medium sized traditional cloakroom in Austin with flat-panel cabinets, blue cabinets, white tiles, metro tiles, grey walls, cement flooring, a submerged sink, engineered stone worktops, blue floors and grey worktops.
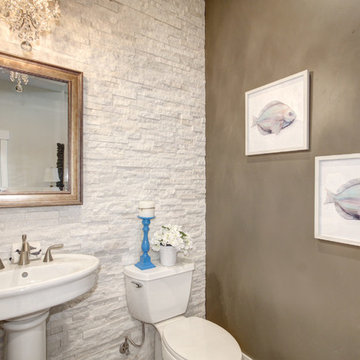
Photo of a medium sized traditional cloakroom in Sacramento with white tiles, stone tiles, grey walls, a pedestal sink and a freestanding vanity unit.
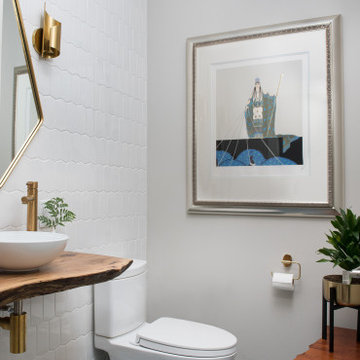
Design ideas for a midcentury cloakroom in Houston with white tiles, grey walls, a vessel sink, wooden worktops, blue floors, brown worktops, a vaulted ceiling and wallpapered walls.
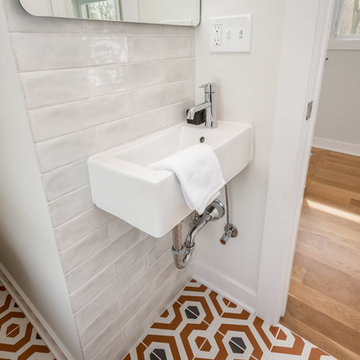
James Meyer Photography
Photo of a small retro cloakroom in New York with a one-piece toilet, white tiles, ceramic tiles, grey walls, ceramic flooring, a wall-mounted sink and multi-coloured floors.
Photo of a small retro cloakroom in New York with a one-piece toilet, white tiles, ceramic tiles, grey walls, ceramic flooring, a wall-mounted sink and multi-coloured floors.
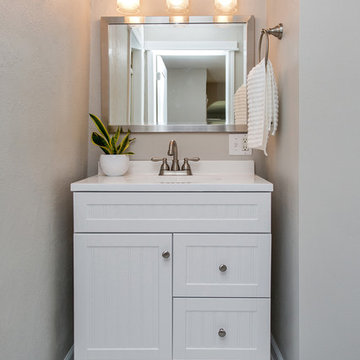
Jake Boyd Photo
Small farmhouse cloakroom in Other with white cabinets, grey walls, porcelain flooring, an integrated sink, engineered stone worktops, white tiles, recessed-panel cabinets and white worktops.
Small farmhouse cloakroom in Other with white cabinets, grey walls, porcelain flooring, an integrated sink, engineered stone worktops, white tiles, recessed-panel cabinets and white worktops.
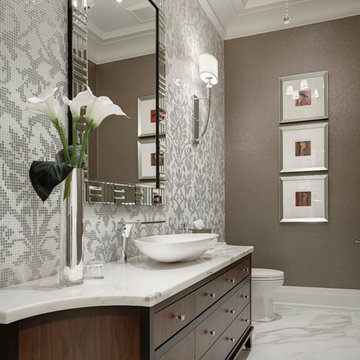
This elegant powder room was designed by Flora Di Menna Design (Toronto) using the Real Calcutta polished porcelain tile. As durable as it is beautiful.
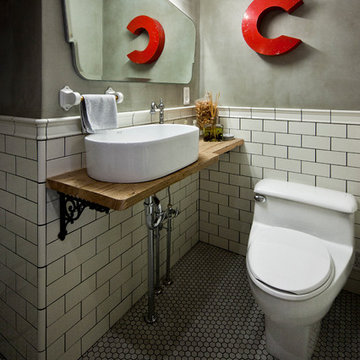
Urban cloakroom in Tokyo with white tiles, metro tiles, grey walls, a vessel sink and grey floors.
Cloakroom with White Tiles and Grey Walls Ideas and Designs
3