Cloakroom with White Walls and Black Worktops Ideas and Designs
Refine by:
Budget
Sort by:Popular Today
21 - 40 of 337 photos
Item 1 of 3

Design ideas for a small contemporary cloakroom in Paris with open cabinets, white cabinets, a wall mounted toilet, black tiles, stone tiles, white walls, ceramic flooring, tiled worktops, black floors, black worktops and a floating vanity unit.
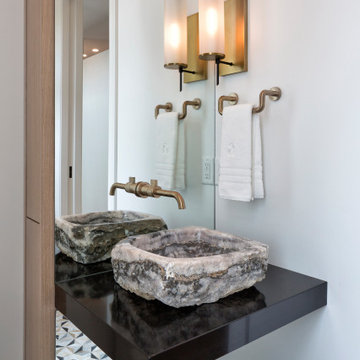
Contemporary cloakroom in Minneapolis with white walls, a vessel sink, multi-coloured floors and black worktops.

Mark and Cindy wanted to update the main level of their home but weren’t sure what their “style” was and where to start. They thought their taste was traditional rustic based on elements already present in the home. They love to entertain and drink wine, and wanted furnishings that would be durable and provide ample seating.
The project scope included replacing flooring throughout, updating the fireplace, new furnishings in the living room and foyer, new lighting for the living room and eating area, new paint and window treatments, updating the powder room but keeping the vanity cabinet, updating the stairs in the foyer and accessorizing all rooms.
It didn’t take long after working with these clients to discover they were drawn to bolder, more contemporary looks! After selecting this beautiful stain for the wood flooring, we extended the flooring into the living room to create more of an open feel. The stairs have a new handrail, modern balusters and a carpet runner with a subtle but striking pattern. A bench seat and new furnishings added a welcoming touch of glam. A wall of bold geometric tile added the wow factor to the powder room, completed with a contemporary mirror and lighting, sink and faucet, accessories and art. The black ceiling added to the dramatic effect. In the living room two comfy leather sofas surround a large ottoman and modern rug to ground the space, with a black and gold chandelier added to the room to uplift the ambience. New tile fireplace surround, black and gold granite hearth and white mantel create a bold focal point, with artwork and other furnishings to tie in the colors and create a cozy but contemporary room they love to lounge in.
Cheers!

How do you bring a small space to the next level? Tile all the way up to the ceiling! This 3 dimensional, marble tile bounces off the wall and gives the space the wow it desires. It compliments the soapstone vanity top and the floating, custom vanity but neither get ignored.
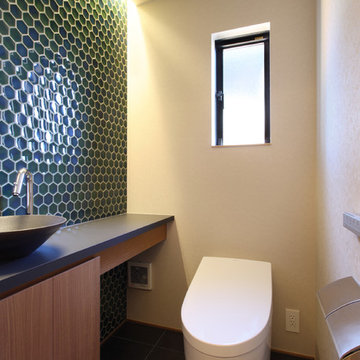
風景の舎|Studio tanpopo-gumi
撮影|野口 兼史
This is an example of a small world-inspired cloakroom in Other with flat-panel cabinets, brown cabinets, a one-piece toilet, green tiles, mosaic tiles, white walls, ceramic flooring, a vessel sink, laminate worktops, black floors and black worktops.
This is an example of a small world-inspired cloakroom in Other with flat-panel cabinets, brown cabinets, a one-piece toilet, green tiles, mosaic tiles, white walls, ceramic flooring, a vessel sink, laminate worktops, black floors and black worktops.
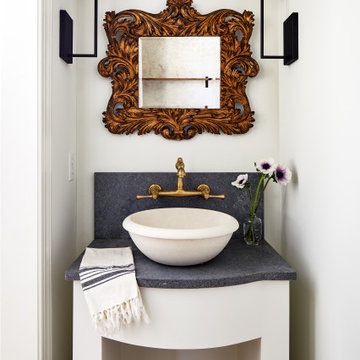
Powder room with custom plaster vanity, vintage mirror, and modern sconces create a beautiful focal point.
Photo of a small classic cloakroom in DC Metro with white cabinets, white walls, medium hardwood flooring, a vessel sink, granite worktops, brown floors, black worktops and a freestanding vanity unit.
Photo of a small classic cloakroom in DC Metro with white cabinets, white walls, medium hardwood flooring, a vessel sink, granite worktops, brown floors, black worktops and a freestanding vanity unit.

Perched high above the Islington Golf course, on a quiet cul-de-sac, this contemporary residential home is all about bringing the outdoor surroundings in. In keeping with the French style, a metal and slate mansard roofline dominates the façade, while inside, an open concept main floor split across three elevations, is punctuated by reclaimed rough hewn fir beams and a herringbone dark walnut floor. The elegant kitchen includes Calacatta marble countertops, Wolf range, SubZero glass paned refrigerator, open walnut shelving, blue/black cabinetry with hand forged bronze hardware and a larder with a SubZero freezer, wine fridge and even a dog bed. The emphasis on wood detailing continues with Pella fir windows framing a full view of the canopy of trees that hang over the golf course and back of the house. This project included a full reimagining of the backyard landscaping and features the use of Thermory decking and a refurbished in-ground pool surrounded by dark Eramosa limestone. Design elements include the use of three species of wood, warm metals, various marbles, bespoke lighting fixtures and Canadian art as a focal point within each space. The main walnut waterfall staircase features a custom hand forged metal railing with tuning fork spindles. The end result is a nod to the elegance of French Country, mixed with the modern day requirements of a family of four and two dogs!

Design ideas for a small country cloakroom in San Diego with freestanding cabinets, brown cabinets, black and white tiles, ceramic tiles, white walls, a vessel sink, marble worktops, black worktops, a freestanding vanity unit, medium hardwood flooring and brown floors.
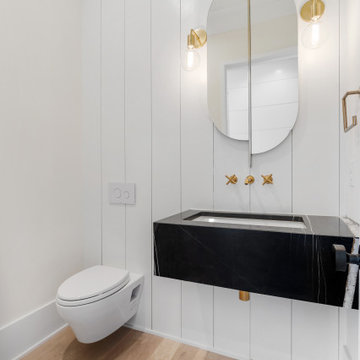
Medium sized modern cloakroom in Charleston with black cabinets, a wall mounted toilet, white walls, light hardwood flooring, a wall-mounted sink, black worktops, a floating vanity unit and tongue and groove walls.
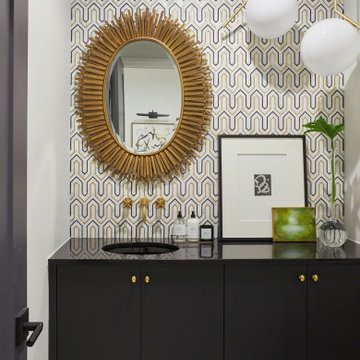
Contemporary style half-bath featuring dark cabinetry and a wallpapered back wall.
Inspiration for a medium sized contemporary cloakroom in Birmingham with flat-panel cabinets, black cabinets, white walls, marble flooring, a submerged sink, black worktops and a floating vanity unit.
Inspiration for a medium sized contemporary cloakroom in Birmingham with flat-panel cabinets, black cabinets, white walls, marble flooring, a submerged sink, black worktops and a floating vanity unit.
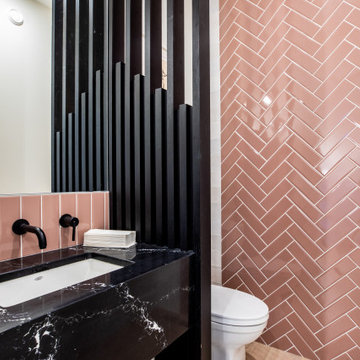
Main Floor Powder Room
Modern Farmhouse
Calgary, Alberta
Medium sized country cloakroom in Calgary with open cabinets, black cabinets, a one-piece toilet, pink tiles, metro tiles, white walls, painted wood flooring, a submerged sink, marble worktops, brown floors, black worktops and a floating vanity unit.
Medium sized country cloakroom in Calgary with open cabinets, black cabinets, a one-piece toilet, pink tiles, metro tiles, white walls, painted wood flooring, a submerged sink, marble worktops, brown floors, black worktops and a floating vanity unit.
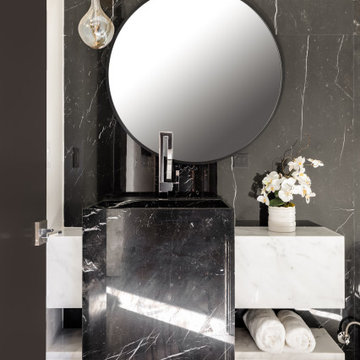
Dramatic Monochromatic Powder Room with Carrara and Nero Marquina Marble Custom-Made Vanity with an Over-sized Built-In Sink and Floating Counter and Shelves. Featuring a Black Marquina Oversized Tiled Back Wall, Custom Over-sized Pendant Lights, Unique Modern Plumbing, and an Over-sized Round Mirror.
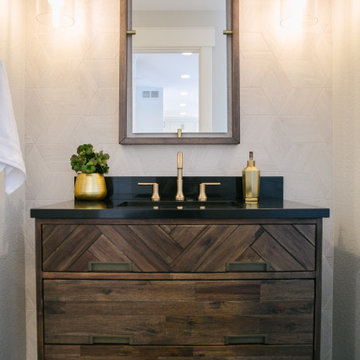
The powder room is a wonderful play on textures. We used a neutral palette with contrasting tones to create dramatic moments in this little space with accents of brushed gold.
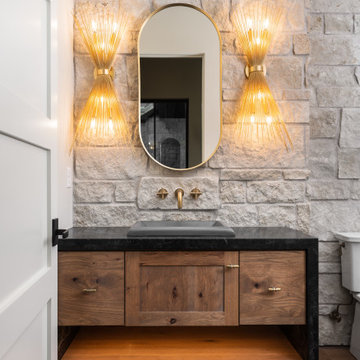
Cottonwood | Dimensional is a classic and clean cut natural stone with warm undertones. Our Dimensional Collection highlights a uniform pattern of specific sizes, cut tops and bottoms, and natural ends.
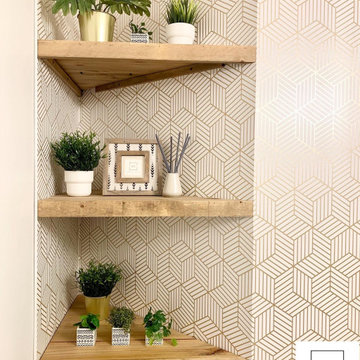
Photo of a cloakroom in Other with white cabinets, a one-piece toilet, white walls, vinyl flooring, a submerged sink, granite worktops, black worktops, a built in vanity unit and wallpapered walls.
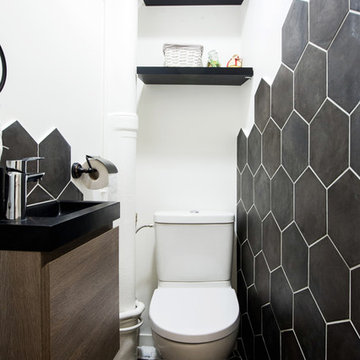
NATALYA DUPLINSKAYA
Photo of a small traditional cloakroom in Paris with medium wood cabinets, a one-piece toilet, black tiles, ceramic tiles, white walls, ceramic flooring, a wall-mounted sink, granite worktops, black floors and black worktops.
Photo of a small traditional cloakroom in Paris with medium wood cabinets, a one-piece toilet, black tiles, ceramic tiles, white walls, ceramic flooring, a wall-mounted sink, granite worktops, black floors and black worktops.
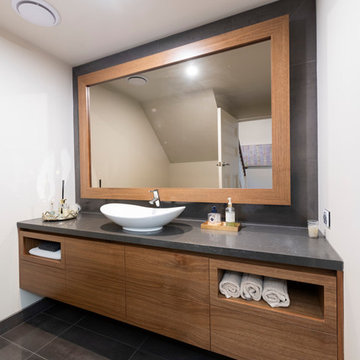
Paul West
Photo of a medium sized contemporary cloakroom in Melbourne with freestanding cabinets, medium wood cabinets, a two-piece toilet, black tiles, porcelain tiles, white walls, porcelain flooring, a vessel sink, engineered stone worktops, black floors and black worktops.
Photo of a medium sized contemporary cloakroom in Melbourne with freestanding cabinets, medium wood cabinets, a two-piece toilet, black tiles, porcelain tiles, white walls, porcelain flooring, a vessel sink, engineered stone worktops, black floors and black worktops.
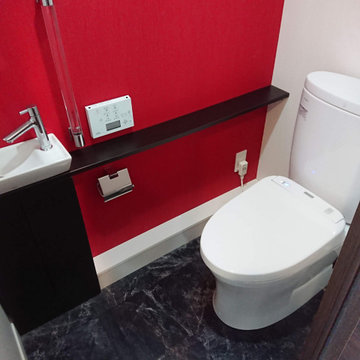
個性のあるマンションリフォーム
http://www.jp-co.net/
This is an example of a medium sized cloakroom in Other with freestanding cabinets, dark wood cabinets, a two-piece toilet, white walls, ceramic flooring, a vessel sink, black floors and black worktops.
This is an example of a medium sized cloakroom in Other with freestanding cabinets, dark wood cabinets, a two-piece toilet, white walls, ceramic flooring, a vessel sink, black floors and black worktops.

I gäst WC:n i källaren satte vi kakel halvvägs upp på väggen och satte en tapet från Photowall.se upptill.
Design ideas for a small scandinavian cloakroom in Gothenburg with open cabinets, white cabinets, a wall mounted toilet, white tiles, ceramic tiles, white walls, ceramic flooring, black floors, black worktops and a pedestal sink.
Design ideas for a small scandinavian cloakroom in Gothenburg with open cabinets, white cabinets, a wall mounted toilet, white tiles, ceramic tiles, white walls, ceramic flooring, black floors, black worktops and a pedestal sink.

Suzanna Scott Photography
Photo of a medium sized scandinavian cloakroom in Los Angeles with freestanding cabinets, black cabinets, a one-piece toilet, white tiles, white walls, light hardwood flooring, a submerged sink, engineered stone worktops and black worktops.
Photo of a medium sized scandinavian cloakroom in Los Angeles with freestanding cabinets, black cabinets, a one-piece toilet, white tiles, white walls, light hardwood flooring, a submerged sink, engineered stone worktops and black worktops.
Cloakroom with White Walls and Black Worktops Ideas and Designs
2