Cloakroom with White Walls and Black Worktops Ideas and Designs
Refine by:
Budget
Sort by:Popular Today
61 - 80 of 337 photos
Item 1 of 3
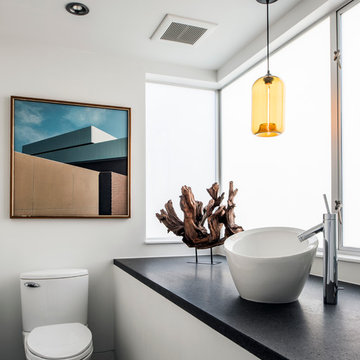
Drew Kelly
Design ideas for a contemporary cloakroom in San Francisco with a vessel sink, a two-piece toilet, white walls and black worktops.
Design ideas for a contemporary cloakroom in San Francisco with a vessel sink, a two-piece toilet, white walls and black worktops.
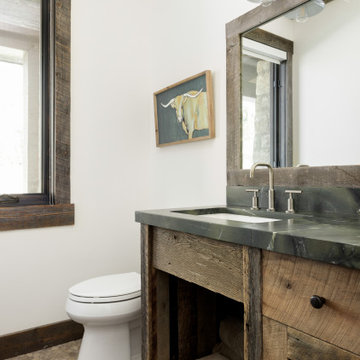
Medium sized rustic cloakroom in Salt Lake City with recessed-panel cabinets, light wood cabinets, a two-piece toilet, white walls, pebble tile flooring, a submerged sink, onyx worktops, beige floors, black worktops and a built in vanity unit.

This powder bath from our Tuckborough Urban Farmhouse features a unique "Filigree" linen wall covering with a custom floating white oak vanity. The quartz countertops feature a bold and dark composition. We love the circle mirror that showcases the gold pendant lights, and you can’t beat these sleek and minimal plumbing fixtures!
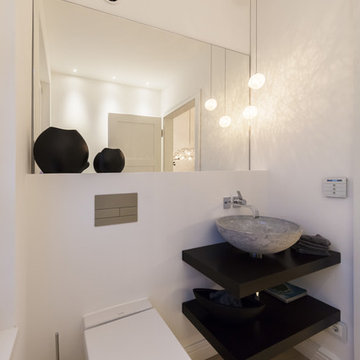
Der Schwerpunkt unserer Arbeit ist die Lichtplanung privater Wohnräume. Hier bietet uns das Licht unzählige Möglichkeiten zur individuellen Gestaltung und wir können unsere ganze Kreativität mit großer Freude unter Beweis stellen.
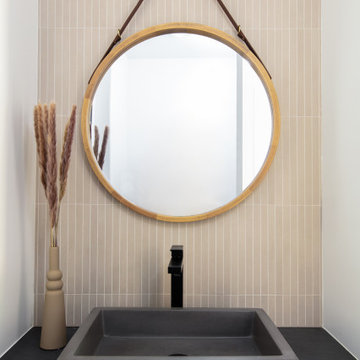
Inspiration for a modern cloakroom in San Diego with beige tiles, white walls, a vessel sink, engineered stone worktops and black worktops.
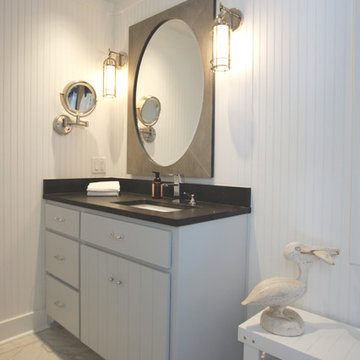
Michael Coats
Medium sized beach style cloakroom in Atlanta with blue cabinets, white walls, marble flooring, a submerged sink, engineered stone worktops, grey floors, freestanding cabinets and black worktops.
Medium sized beach style cloakroom in Atlanta with blue cabinets, white walls, marble flooring, a submerged sink, engineered stone worktops, grey floors, freestanding cabinets and black worktops.
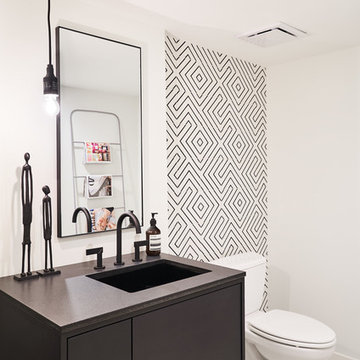
Inspiration for a contemporary cloakroom in Kansas City with flat-panel cabinets, black cabinets, black and white tiles, white walls, a submerged sink, white floors and black worktops.
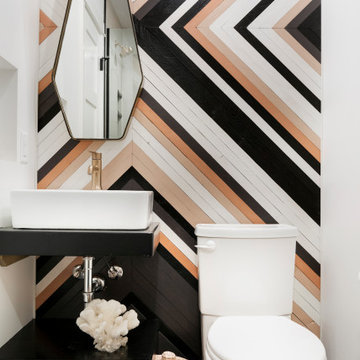
Contemporary cloakroom in Minneapolis with open cabinets, black cabinets, a two-piece toilet, white walls, terrazzo flooring, a vessel sink, multi-coloured floors and black worktops.

Mutina puzzle tiles in cerulean are the centerpiece of this powder room off of the kitchen. Custom cabinetry in maple and satin nickel complete the room.
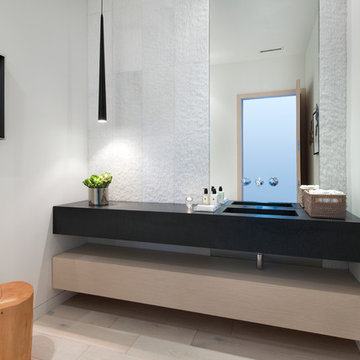
Thassos wall, Black absolute granite counter top, Waterworks wall fixture, integrated granite sink, Floor to ceiling mirror, wood floor
This is an example of a large contemporary cloakroom in Miami with an integrated sink, a one-piece toilet, white tiles, stone tiles, white walls, light hardwood flooring and black worktops.
This is an example of a large contemporary cloakroom in Miami with an integrated sink, a one-piece toilet, white tiles, stone tiles, white walls, light hardwood flooring and black worktops.
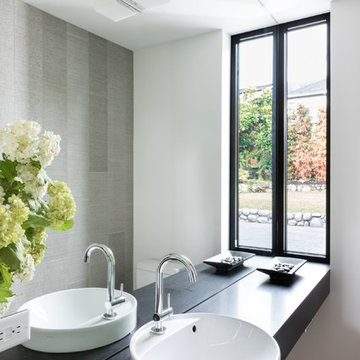
Design by Splyce Design www.splyce.ca
Photos by Ema Peter www.emapeter.com
Modern cloakroom in Other with white walls, light hardwood flooring and black worktops.
Modern cloakroom in Other with white walls, light hardwood flooring and black worktops.
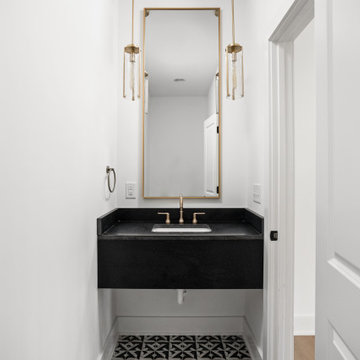
Powder bath with champagne bronze fixtures, floating custom vanity, ceramic patterned tile shop tile, black quartz countertop and under mount sink.
Design ideas for a small traditional cloakroom in Indianapolis with flat-panel cabinets, black cabinets, a one-piece toilet, white walls, cement flooring, a submerged sink, engineered stone worktops, multi-coloured floors, black worktops and a floating vanity unit.
Design ideas for a small traditional cloakroom in Indianapolis with flat-panel cabinets, black cabinets, a one-piece toilet, white walls, cement flooring, a submerged sink, engineered stone worktops, multi-coloured floors, black worktops and a floating vanity unit.
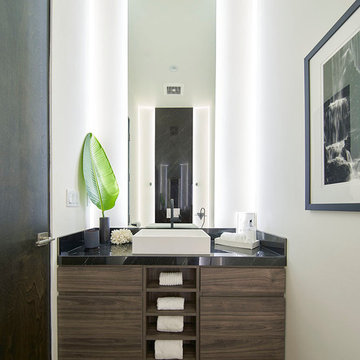
Contemporary cloakroom in Los Angeles with flat-panel cabinets, dark wood cabinets, white walls, a vessel sink and black worktops.
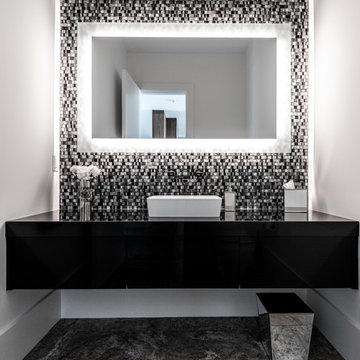
Dialogue Design
This is an example of a contemporary cloakroom in Toronto with flat-panel cabinets, black cabinets, black and white tiles, mosaic tiles, white walls, a vessel sink, multi-coloured floors and black worktops.
This is an example of a contemporary cloakroom in Toronto with flat-panel cabinets, black cabinets, black and white tiles, mosaic tiles, white walls, a vessel sink, multi-coloured floors and black worktops.
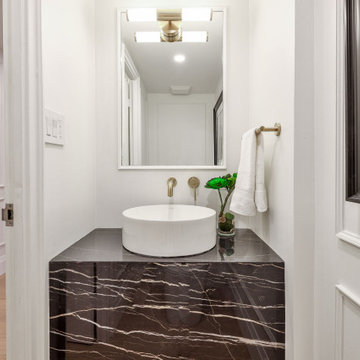
This is an example of a small contemporary cloakroom in Toronto with black cabinets, a one-piece toilet, white walls, light hardwood flooring, a vessel sink, marble worktops, beige floors, black worktops, a built in vanity unit and wood walls.
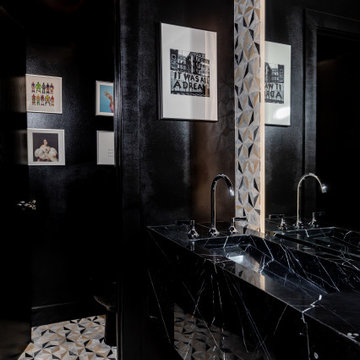
This moody powder room is small in space but big in style. The floating black marble sink is accentuated by the oversized backlit mirror.
Photo of a small contemporary cloakroom in Salt Lake City with black cabinets, a bidet, black tiles, mosaic tiles, white walls, mosaic tile flooring, an integrated sink, marble worktops, black worktops and a floating vanity unit.
Photo of a small contemporary cloakroom in Salt Lake City with black cabinets, a bidet, black tiles, mosaic tiles, white walls, mosaic tile flooring, an integrated sink, marble worktops, black worktops and a floating vanity unit.

Small contemporary cloakroom in Other with dark wood cabinets, a one-piece toilet, grey tiles, white walls, a vessel sink, granite worktops, white floors, black worktops and a floating vanity unit.

Although many design trends come and go, it seems that the farmhouse style remains classic. And that’s a good thing, because this is a 100+ year old farmhouse.
This half bathroom was nothing special. It contained a broken, box-store vanity, low ceilings, and boring finishes. So, I came up with a plan to brighten up and bring in its farmhouse roots!
My number one priority was to the raise the ceiling. The rest of our home boasts 9-9 1/2′ ceilings. So, the fact that this ceiling was so low made the bathroom feel out of place. We tore out the drop ceiling to find the original plaster ceiling. But I had a cathedral ceiling on my heart, so we tore it out too and rebuilt the ceiling to follow the pitch of our home.
New deviations of the farmhouse style continue to surface while keeping the style rooted in the past. I kept many the characteristics of the farmhouse style: white walls, white trim, and shiplap. But I poured a little of my personal style into the mix by using a stain on the cabinet, ceiling trim, and beam and added an earthy green to the door.
Small spaces don’t need to settle for a dull, outdated design. Even if you can’t raise the ceiling, there is always untapped potential! Wallpaper, trim details, or artsy tile are all easy ways to add your special signature to any room.
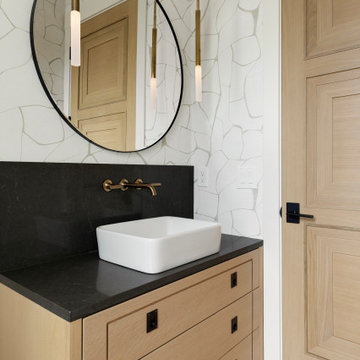
This powder bath from our Tuckborough Urban Farmhouse features a unique "Filigree" linen wall covering with a custom floating white oak vanity. The quartz countertops feature a bold and dark composition. We love the circle mirror that showcases the gold pendant lights, and you can’t beat these sleek and minimal plumbing fixtures!
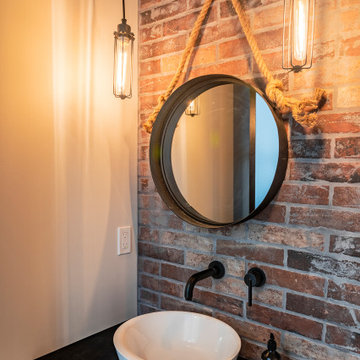
Red brick tile from floor to ceiling adds drama in the powder room. Hanging industrial light fixtures light up hanging mirror with rope hanger. Wall faucet in black looks sharp and adds to the industrial feel.
Photo by Brice Ferre
Cloakroom with White Walls and Black Worktops Ideas and Designs
4