Cloakroom with White Walls and Concrete Flooring Ideas and Designs
Refine by:
Budget
Sort by:Popular Today
1 - 20 of 227 photos
Item 1 of 3

Photography by David Glomb
Design ideas for a contemporary cloakroom in Los Angeles with beige tiles, stone tiles, white walls, a vessel sink, wooden worktops, concrete flooring and brown worktops.
Design ideas for a contemporary cloakroom in Los Angeles with beige tiles, stone tiles, white walls, a vessel sink, wooden worktops, concrete flooring and brown worktops.
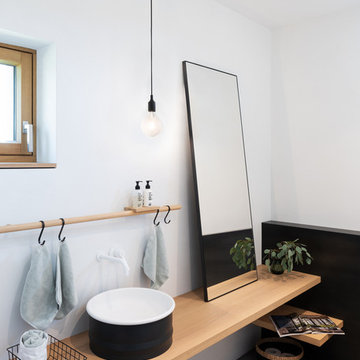
Inspiration for a scandi cloakroom in Munich with white walls, concrete flooring, a vessel sink, wooden worktops, beige worktops and grey floors.

Powder Room Addition with custom vanity.
Photo Credit: Amy Bartlam
Medium sized contemporary cloakroom in Los Angeles with concrete flooring, shaker cabinets, grey cabinets, a two-piece toilet, white walls, an integrated sink and multi-coloured floors.
Medium sized contemporary cloakroom in Los Angeles with concrete flooring, shaker cabinets, grey cabinets, a two-piece toilet, white walls, an integrated sink and multi-coloured floors.
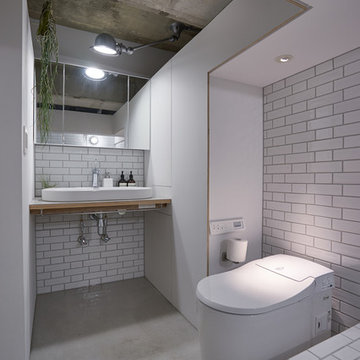
akihideMISHIMA
Inspiration for an industrial cloakroom in Tokyo with white tiles, white walls, concrete flooring, a vessel sink, wooden worktops, grey floors and brown worktops.
Inspiration for an industrial cloakroom in Tokyo with white tiles, white walls, concrete flooring, a vessel sink, wooden worktops, grey floors and brown worktops.

Inspiration for a medium sized modern cloakroom in Miami with grey cabinets, grey tiles, marble tiles, white walls, concrete flooring, a submerged sink, marble worktops, black floors and grey worktops.

Idéalement situé en plein cœur du Marais sur la mythique place des Vosges, ce duplex sur cour comportait initialement deux contraintes spatiales : sa faible hauteur sous plafond (2,09m au plus bas) et sa configuration tout en longueur.
Le cahier des charges des propriétaires faisait quant à lui mention de plusieurs demandes à satisfaire : la création de trois chambres et trois salles d’eau indépendantes, un espace de réception avec cuisine ouverte, le tout dans une atmosphère la plus épurée possible. Pari tenu !
Le niveau rez-de-chaussée dessert le volume d’accueil avec une buanderie invisible, une chambre avec dressing & espace de travail, ainsi qu’une salle d’eau. Au premier étage, le palier permet l’accès aux sanitaires invités ainsi qu’une seconde chambre avec cabinet de toilette et rangements intégrés. Après quelques marches, le volume s’ouvre sur la salle à manger, dans laquelle prend place un bar intégrant deux caves à vins et une niche en Corian pour le service. Le salon ensuite, où les assises confortables invitent à la convivialité, s’ouvre sur une cuisine immaculée dont les caissons hauts se font oublier derrière des façades miroirs. Enfin, la suite parentale située à l’extrémité de l’appartement offre une chambre fonctionnelle et minimaliste, avec sanitaires et salle d’eau attenante, le tout entièrement réalisé en béton ciré.
L’ensemble des éléments de mobilier, luminaires, décoration, linge de maison & vaisselle ont été sélectionnés & installés par l’équipe d’Ameo Concept, pour un projet clé en main aux mille nuances de blancs.

This powder room feature floor to ceiling pencil tiles in this gorgeous Jade Green colour. We used a Concrete Nation vessel from Plumbline and Gunmetal tapware from ABI Interiors. The vanities are solid oak and are a gorgeous unique design.
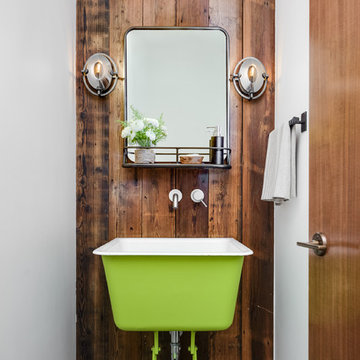
Design by Sutro Architects
Interior Design by Adeeni Design Group
Photography by Christopher Stark
This is an example of a small contemporary cloakroom in San Francisco with white walls, concrete flooring, a pedestal sink and grey floors.
This is an example of a small contemporary cloakroom in San Francisco with white walls, concrete flooring, a pedestal sink and grey floors.
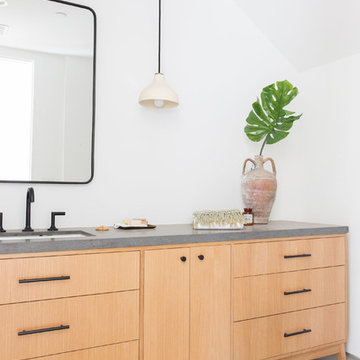
Design ideas for a modern cloakroom in Los Angeles with flat-panel cabinets, light wood cabinets, white walls, concrete flooring, a submerged sink, grey floors and grey worktops.
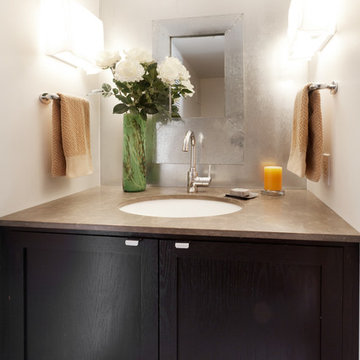
Reflex Imaging
Design ideas for a medium sized contemporary cloakroom in San Francisco with a submerged sink, shaker cabinets, dark wood cabinets, limestone worktops, a one-piece toilet, white walls and concrete flooring.
Design ideas for a medium sized contemporary cloakroom in San Francisco with a submerged sink, shaker cabinets, dark wood cabinets, limestone worktops, a one-piece toilet, white walls and concrete flooring.
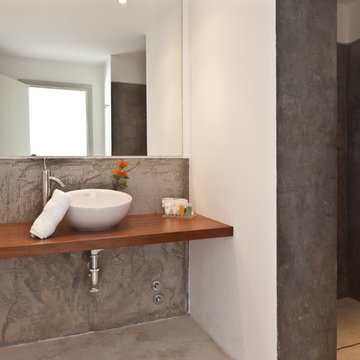
This is an example of a modern cloakroom in Other with white walls, concrete flooring, a vessel sink, wooden worktops and grey floors.
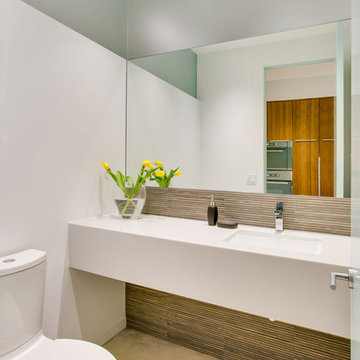
Ryan Gamma Photography
Inspiration for a medium sized modern cloakroom in Tampa with solid surface worktops, a two-piece toilet, concrete flooring, multi-coloured tiles, glass tiles, white walls and a submerged sink.
Inspiration for a medium sized modern cloakroom in Tampa with solid surface worktops, a two-piece toilet, concrete flooring, multi-coloured tiles, glass tiles, white walls and a submerged sink.
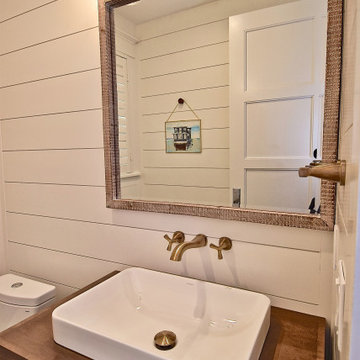
Inspiration for a small beach style cloakroom in Tampa with open cabinets, medium wood cabinets, a one-piece toilet, white walls, concrete flooring, a vessel sink, wooden worktops and blue floors.

Design ideas for a small contemporary cloakroom in Osaka with open cabinets, grey tiles, mosaic tiles, white walls, grey worktops, medium wood cabinets, concrete flooring, a built-in sink, concrete worktops and grey floors.
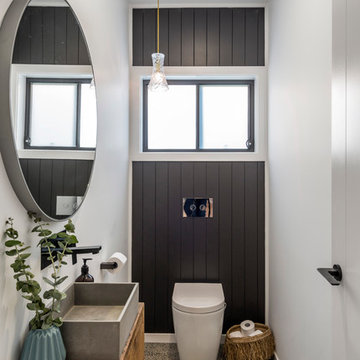
Inspiration for a nautical cloakroom in Gold Coast - Tweed with flat-panel cabinets, medium wood cabinets, a one-piece toilet, white walls, concrete flooring, a vessel sink, wooden worktops, brown worktops and a feature wall.
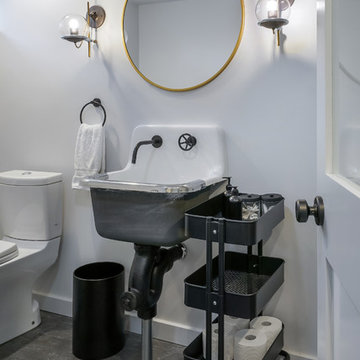
L+M's ADU is a basement converted to an accessory dwelling unit (ADU) with exterior & main level access, wet bar, living space with movie center & ethanol fireplace, office divided by custom steel & glass "window" grid, guest bathroom, & guest bedroom. Along with an efficient & versatile layout, we were able to get playful with the design, reflecting the whimsical personalties of the home owners.
credits
design: Matthew O. Daby - m.o.daby design
interior design: Angela Mechaley - m.o.daby design
construction: Hammish Murray Construction
custom steel fabricator: Flux Design
reclaimed wood resource: Viridian Wood
photography: Darius Kuzmickas - KuDa Photography

自然に囲まれた逗子の住宅街に建つ、私たちの自宅兼アトリエ。私たち夫婦と幼い息子・娘の4人が暮らす住宅です。仕事場と住空間にほどよい距離感を持たせつつ、子どもたちが楽しく遊び回れること、我が家にいらしたみなさんに寛いで過ごしていただくことをテーマに設計しました。
This is an example of a world-inspired cloakroom in Other with open cabinets, medium wood cabinets, a one-piece toilet, white walls, concrete flooring, a vessel sink, wooden worktops, grey floors, brown worktops and a floating vanity unit.
This is an example of a world-inspired cloakroom in Other with open cabinets, medium wood cabinets, a one-piece toilet, white walls, concrete flooring, a vessel sink, wooden worktops, grey floors, brown worktops and a floating vanity unit.

The Goody Nook, named by the owners in honor of one of their Great Grandmother's and Great Aunts after their bake shop they ran in Ohio to sell baked goods, thought it fitting since this space is a place to enjoy all things that bring them joy and happiness. This studio, which functions as an art studio, workout space, and hangout spot, also doubles as an entertaining hub. Used daily, the large table is usually covered in art supplies, but can also function as a place for sweets, treats, and horderves for any event, in tandem with the kitchenette adorned with a bright green countertop. An intimate sitting area with 2 lounge chairs face an inviting ribbon fireplace and TV, also doubles as space for them to workout in. The powder room, with matching green counters, is lined with a bright, fun wallpaper, that you can see all the way from the pool, and really plays into the fun art feel of the space. With a bright multi colored rug and lime green stools, the space is finished with a custom neon sign adorning the namesake of the space, "The Goody Nook”.
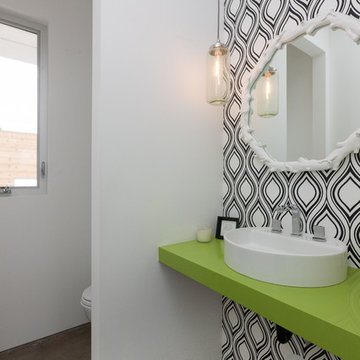
This contemporary powder room has polished concrete floors, lime green countertops, painted white twig mirror and a green glass pendant.
Design ideas for a contemporary cloakroom in Orange County with a vessel sink, white walls, concrete flooring, brown floors and green worktops.
Design ideas for a contemporary cloakroom in Orange County with a vessel sink, white walls, concrete flooring, brown floors and green worktops.
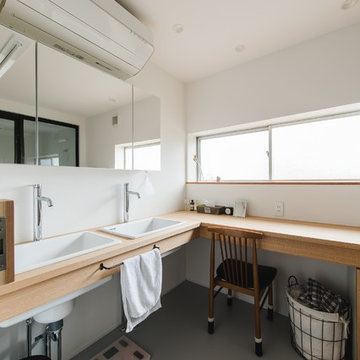
This is an example of an expansive world-inspired cloakroom in Other with white walls, a built-in sink, wooden worktops, grey floors, brown worktops, open cabinets, beige cabinets and concrete flooring.
Cloakroom with White Walls and Concrete Flooring Ideas and Designs
1