Cloakroom with White Worktops and Wainscoting Ideas and Designs
Refine by:
Budget
Sort by:Popular Today
1 - 20 of 149 photos
Item 1 of 3

A jewel box of a powder room with board and batten wainscotting, floral wallpaper, and herringbone slate floors paired with brass and black accents and warm wood vanity.

This is an example of a small traditional cloakroom in Seattle with shaker cabinets, blue cabinets, a two-piece toilet, blue tiles, porcelain tiles, blue walls, porcelain flooring, a submerged sink, quartz worktops, white floors, white worktops, a freestanding vanity unit and wainscoting.

Design ideas for a medium sized contemporary cloakroom in Paris with flat-panel cabinets, dark wood cabinets, wood-effect tiles, white walls, a wall-mounted sink, white worktops, a floating vanity unit, wood walls and wainscoting.

Cabinetry: Starmark Inset
Style: Lafontaine w/ Flush Frame and Five Piece Drawer Headers
Finish: Cherry Hazelnut
Countertop: (Contractor’s Own) Pietrasanta Gray
Sink: (Contractor’s Own)
Hardware: (Richelieu) Traditional Pulls in Antique Nickel
Designer: Devon Moore
Contractor: Stonik Services

Небольшое пространство вмещает в себя умывальник, зеркало и сан.узел и гигиенический душ.
This is an example of a medium sized contemporary cloakroom in Other with flat-panel cabinets, grey cabinets, a wall mounted toilet, grey tiles, porcelain tiles, grey walls, porcelain flooring, an integrated sink, solid surface worktops, white worktops, feature lighting, a floating vanity unit, wainscoting and grey floors.
This is an example of a medium sized contemporary cloakroom in Other with flat-panel cabinets, grey cabinets, a wall mounted toilet, grey tiles, porcelain tiles, grey walls, porcelain flooring, an integrated sink, solid surface worktops, white worktops, feature lighting, a floating vanity unit, wainscoting and grey floors.

Inspiration for a small classic cloakroom in Seattle with shaker cabinets, white cabinets, a one-piece toilet, blue tiles, blue walls, porcelain flooring, a vessel sink, brown floors, white worktops, a floating vanity unit and wainscoting.
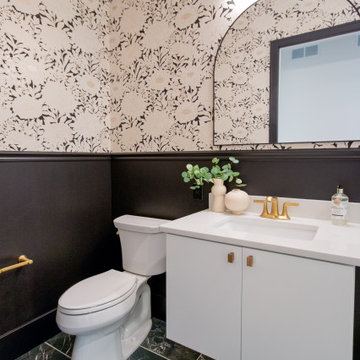
12"x24" Floor Tile by Interceramic, Pulse in Coal, Matte
Contemporary cloakroom in Other with flat-panel cabinets, white cabinets, a two-piece toilet, multi-coloured walls, ceramic flooring, a submerged sink, engineered stone worktops, black floors, white worktops, a floating vanity unit and wainscoting.
Contemporary cloakroom in Other with flat-panel cabinets, white cabinets, a two-piece toilet, multi-coloured walls, ceramic flooring, a submerged sink, engineered stone worktops, black floors, white worktops, a floating vanity unit and wainscoting.
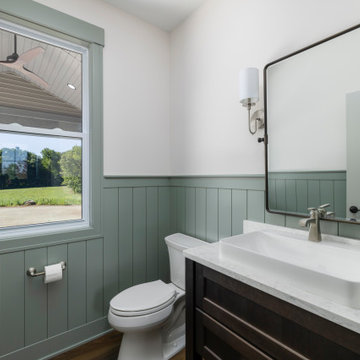
Photo of a classic cloakroom in Grand Rapids with shaker cabinets, brown cabinets, engineered stone worktops, brown floors, white worktops, wainscoting, vinyl flooring and a vessel sink.

Inspiration for a small traditional cloakroom in Los Angeles with shaker cabinets, medium wood cabinets, a two-piece toilet, yellow walls, slate flooring, an integrated sink, multi-coloured floors, white worktops, a built in vanity unit and wainscoting.

Small powder room remodel. Added a small shower to existing powder room by taking space from the adjacent laundry area.
Inspiration for a small traditional cloakroom in Denver with open cabinets, blue cabinets, a two-piece toilet, ceramic tiles, blue walls, ceramic flooring, an integrated sink, white floors, white worktops, a freestanding vanity unit and wainscoting.
Inspiration for a small traditional cloakroom in Denver with open cabinets, blue cabinets, a two-piece toilet, ceramic tiles, blue walls, ceramic flooring, an integrated sink, white floors, white worktops, a freestanding vanity unit and wainscoting.

Partial gut and redesign of the Kitchen and Dining Room, including a floor plan modification of the Kitchen. Bespoke kitchen cabinetry design and custom modifications to existing cabinetry. Metal range hood design, along with furniture, wallpaper, and lighting updates throughout the first floor. Complete powder bathroom redesign including sink, plumbing, lighting, wallpaper, and accessories.
When our clients agreed to the navy and brass range hood we knew this kitchen would be a showstopper. There’s no underestimated what an unexpected punch of color can achieve.
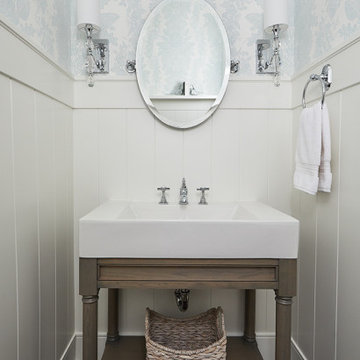
This is an example of a small traditional cloakroom in Grand Rapids with freestanding cabinets, grey cabinets, a two-piece toilet, blue walls, medium hardwood flooring, a vessel sink, marble worktops, white worktops, a freestanding vanity unit and wainscoting.

Sanitaire au style d'antan
Design ideas for a medium sized classic cloakroom in Other with open cabinets, brown cabinets, a one-piece toilet, green tiles, green walls, terracotta flooring, a built-in sink, white floors, white worktops, a freestanding vanity unit, a wood ceiling and wainscoting.
Design ideas for a medium sized classic cloakroom in Other with open cabinets, brown cabinets, a one-piece toilet, green tiles, green walls, terracotta flooring, a built-in sink, white floors, white worktops, a freestanding vanity unit, a wood ceiling and wainscoting.
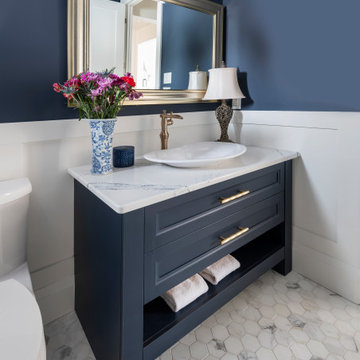
Medium sized cloakroom in Ottawa with recessed-panel cabinets, blue cabinets, a one-piece toilet, blue walls, a vessel sink, engineered stone worktops, white floors, white worktops, a freestanding vanity unit and wainscoting.
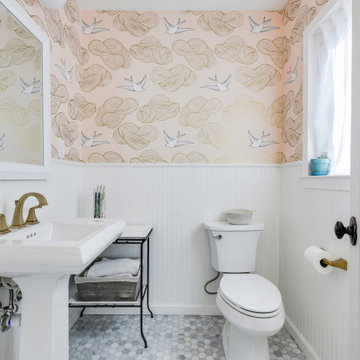
Light and airy bathroom design. Light pink and gold wallpaper and white paneled half walls. Hexagon marble flooring. Pedestal sink with brass faucet.
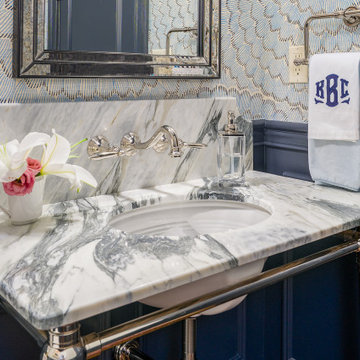
Partial gut and redesign of the Kitchen and Dining Room, including a floor plan modification of the Kitchen. Bespoke kitchen cabinetry design and custom modifications to existing cabinetry. Metal range hood design, along with furniture, wallpaper, and lighting updates throughout the first floor. Complete powder bathroom redesign including sink, plumbing, lighting, wallpaper, and accessories.
When our clients agreed to the navy and brass range hood we knew this kitchen would be a showstopper. There’s no underestimated what an unexpected punch of color can achieve.
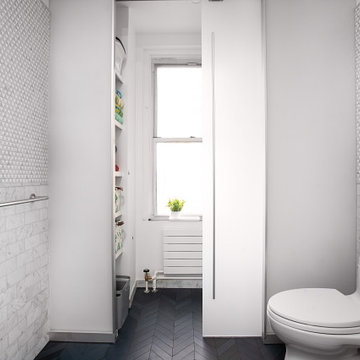
The bathroom was previously closed in and had a large tub off the door. Making this a glass stand up shower, left the space brighter and more spacious. Other tricks like the wall mount faucet and light finishes add to the open clean feel.

This is an example of a country cloakroom in Chicago with shaker cabinets, blue cabinets, a one-piece toilet, grey walls, ceramic flooring, a submerged sink, marble worktops, multi-coloured floors, white worktops, a freestanding vanity unit, a vaulted ceiling and wainscoting.

This stand-alone condominium blends traditional styles with modern farmhouse exterior features. Blurring the lines between condominium and home, the details are where this custom design stands out; from custom trim to beautiful ceiling treatments and careful consideration for how the spaces interact. The exterior of the home is detailed with white horizontal siding, vinyl board and batten, black windows, black asphalt shingles and accent metal roofing. Our design intent behind these stand-alone condominiums is to bring the maintenance free lifestyle with a space that feels like your own.
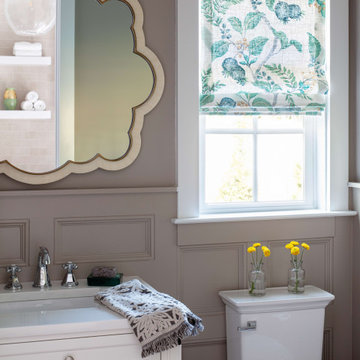
Classic cloakroom in Richmond with freestanding cabinets, white cabinets, a two-piece toilet, grey walls, medium hardwood flooring, a submerged sink, engineered stone worktops, brown floors, white worktops, a built in vanity unit and wainscoting.
Cloakroom with White Worktops and Wainscoting Ideas and Designs
1