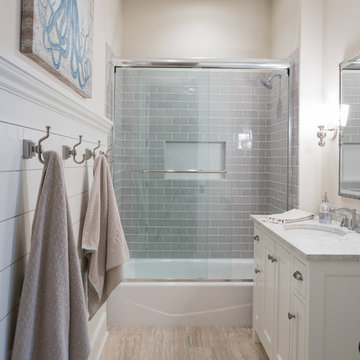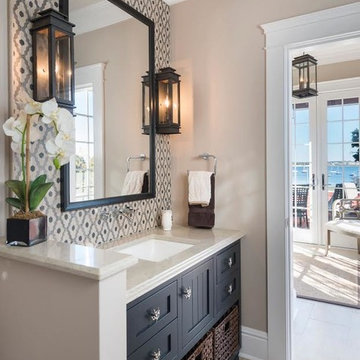Refine by:
Budget
Sort by:Popular Today
1 - 20 of 3,022 photos
Item 1 of 3

Blackstone Edge Photography
Inspiration for a large beach style ensuite bathroom in Portland with a freestanding bath, grey tiles, grey walls, flat-panel cabinets, white cabinets, solid surface worktops, porcelain tiles, porcelain flooring, a wall-mounted sink and a built-in shower.
Inspiration for a large beach style ensuite bathroom in Portland with a freestanding bath, grey tiles, grey walls, flat-panel cabinets, white cabinets, solid surface worktops, porcelain tiles, porcelain flooring, a wall-mounted sink and a built-in shower.

Modern kitchen design by Benning Design Construction. Photos by Matt Rosendahl at Premier Visuals.
Medium sized nautical bathroom in Sacramento with shaker cabinets, blue cabinets, a shower/bath combination, a one-piece toilet, grey tiles, white walls, beige floors and a sliding door.
Medium sized nautical bathroom in Sacramento with shaker cabinets, blue cabinets, a shower/bath combination, a one-piece toilet, grey tiles, white walls, beige floors and a sliding door.

This bathroom has a beach theme going through it. Porcelain tile on the floor and white cabinetry make this space look luxurious and spa like! Photos by Preview First.

Inspiration for a small nautical shower room bathroom in Salt Lake City with light wood cabinets, a corner shower, grey tiles, white walls, marble worktops, a hinged door and white worktops.

41 West Coastal Retreat Series reveals creative, fresh ideas, for a new look to define the casual beach lifestyle of Naples.
More than a dozen custom variations and sizes are available to be built on your lot. From this spacious 3,000 square foot, 3 bedroom model, to larger 4 and 5 bedroom versions ranging from 3,500 - 10,000 square feet, including guest house options.

A gray bathroom with white vanity, makeup counter, and a large built-in tub area with gray subway tile
Photo by Ashley Avila Photography
Design ideas for a medium sized coastal ensuite bathroom in Grand Rapids with recessed-panel cabinets, white cabinets, grey tiles, glass tiles, marble flooring, engineered stone worktops, white floors, grey worktops, a built in vanity unit, a built-in bath, grey walls and a submerged sink.
Design ideas for a medium sized coastal ensuite bathroom in Grand Rapids with recessed-panel cabinets, white cabinets, grey tiles, glass tiles, marble flooring, engineered stone worktops, white floors, grey worktops, a built in vanity unit, a built-in bath, grey walls and a submerged sink.

Inspiration for a coastal shower room bathroom in Orange County with grey tiles, ceramic tiles, cement flooring, marble worktops, a hinged door, shaker cabinets, black cabinets, an alcove shower, a two-piece toilet, grey walls, a submerged sink and multi-coloured floors.

Photo by Ed Gohlich
Coastal grey and white bathroom in San Diego with white cabinets, an alcove bath, a shower/bath combination, grey tiles and grey worktops.
Coastal grey and white bathroom in San Diego with white cabinets, an alcove bath, a shower/bath combination, grey tiles and grey worktops.

Large nautical bathroom in Other with shaker cabinets, white cabinets, a one-piece toilet, white walls, porcelain flooring, a submerged sink, engineered stone worktops, yellow floors, white worktops, a freestanding vanity unit, an alcove bath, a shower/bath combination, grey tiles, ceramic tiles, a shower curtain and a single sink.

The original house was demolished to make way for a two-story house on the sloping lot, with an accessory dwelling unit below. The upper level of the house, at street level, has three bedrooms, a kitchen and living room. The “great room” opens onto an ocean-view deck through two large pocket doors. The master bedroom can look through the living room to the same view. The owners, acting as their own interior designers, incorporated lots of color with wallpaper accent walls in each bedroom, and brilliant tiles in the bathrooms, kitchen, and at the fireplace tiles in the bathrooms, kitchen, and at the fireplace.
Architect: Thompson Naylor Architects
Photographs: Jim Bartsch Photographer

This kid's bath is designed with three sinks and plenty of storage below. Ceramic handmade tile in shower, and stone-faced bathtub in private bath. Shiplap wainscotting finishes this coastal-inspired design.

Bathroom Remodel in Dune Road, Bethany Beach DE - Bathroom with Light Gray Subway Wall Tiles
Photo of a small beach style shower room bathroom in Other with recessed-panel cabinets, white cabinets, an alcove bath, a shower/bath combination, a two-piece toilet, grey tiles, metro tiles, white walls, a submerged sink, granite worktops, a sliding door and white worktops.
Photo of a small beach style shower room bathroom in Other with recessed-panel cabinets, white cabinets, an alcove bath, a shower/bath combination, a two-piece toilet, grey tiles, metro tiles, white walls, a submerged sink, granite worktops, a sliding door and white worktops.

Medium sized beach style bathroom in Other with shaker cabinets, white cabinets, a freestanding bath, a built-in shower, a two-piece toilet, grey tiles, marble tiles, white walls, mosaic tile flooring, a submerged sink, engineered stone worktops, grey floors, a hinged door and grey worktops.

This is an example of a large coastal shower room bathroom in New York with recessed-panel cabinets, medium wood cabinets, an alcove bath, a shower/bath combination, a one-piece toilet, grey tiles, marble tiles, white walls, ceramic flooring, a wall-mounted sink, laminate worktops, white floors, a hinged door and white worktops.

This master bath features a long rectangular transom window above the vanity flooding the space with natural light while also proving privacy! The light color scheme makes this space extremely inviting and bright!

Feast your eyes on this stunning master bathroom remodel in Encinitas. Project was completely customized to homeowner's specifications. His and Hers floating beech wood vanities with quartz counters, include a drop down make up vanity on Her side. Custom recessed solid maple medicine cabinets behind each mirror. Both vanities feature large rimmed vessel sinks and polished chrome faucets. The spacious 2 person shower showcases a custom pebble mosaic puddle at the entrance, 3D wave tile walls and hand painted Moroccan fish scale tile accenting the bench and oversized shampoo niches. Each end of the shower is outfitted with it's own set of shower head and valve, as well as a hand shower with slide bar. Also of note are polished chrome towel warmer and radiant under floor heating system.

This is an example of a coastal shower room bathroom in Minneapolis with recessed-panel cabinets, white cabinets, an alcove bath, a shower/bath combination, grey tiles, glass tiles, beige walls, a submerged sink, beige floors and a sliding door.

Beach style ensuite bathroom in Miami with recessed-panel cabinets, white cabinets, a freestanding bath, an alcove shower, grey tiles, grey walls, medium hardwood flooring, a submerged sink, beige floors and a hinged door.

Inspiration for a medium sized beach style bathroom in Providence with shaker cabinets, black cabinets, grey tiles, ceramic tiles, beige walls, porcelain flooring, a submerged sink and limestone worktops.

Hello powder room! Photos by: Rod Foster
Inspiration for a small nautical cloakroom in Orange County with beige tiles, grey tiles, mosaic tiles, light hardwood flooring, a vessel sink, travertine worktops, grey walls, beige floors and feature lighting.
Inspiration for a small nautical cloakroom in Orange County with beige tiles, grey tiles, mosaic tiles, light hardwood flooring, a vessel sink, travertine worktops, grey walls, beige floors and feature lighting.
Coastal Bathroom and Cloakroom with Grey Tiles Ideas and Designs
1

